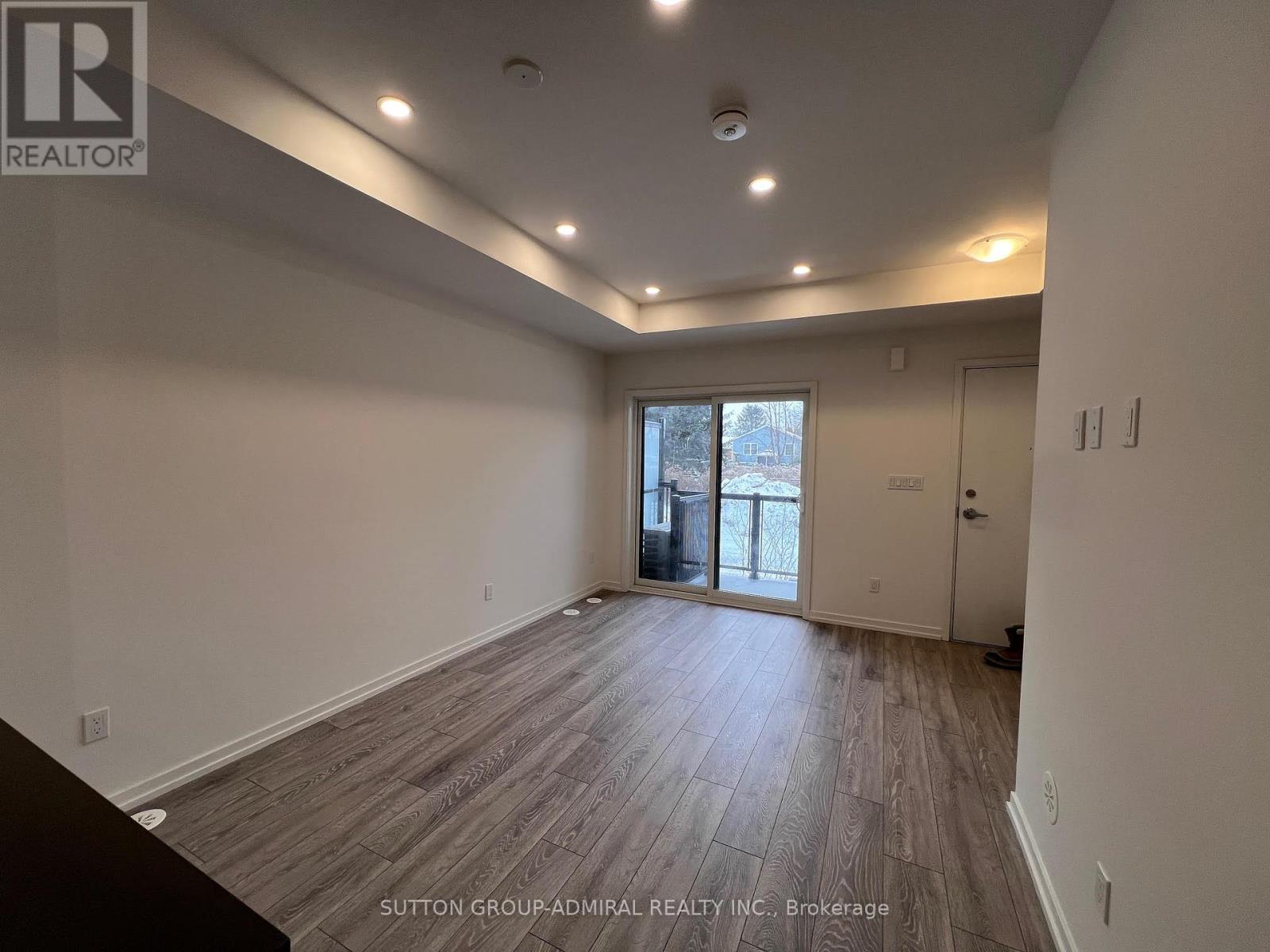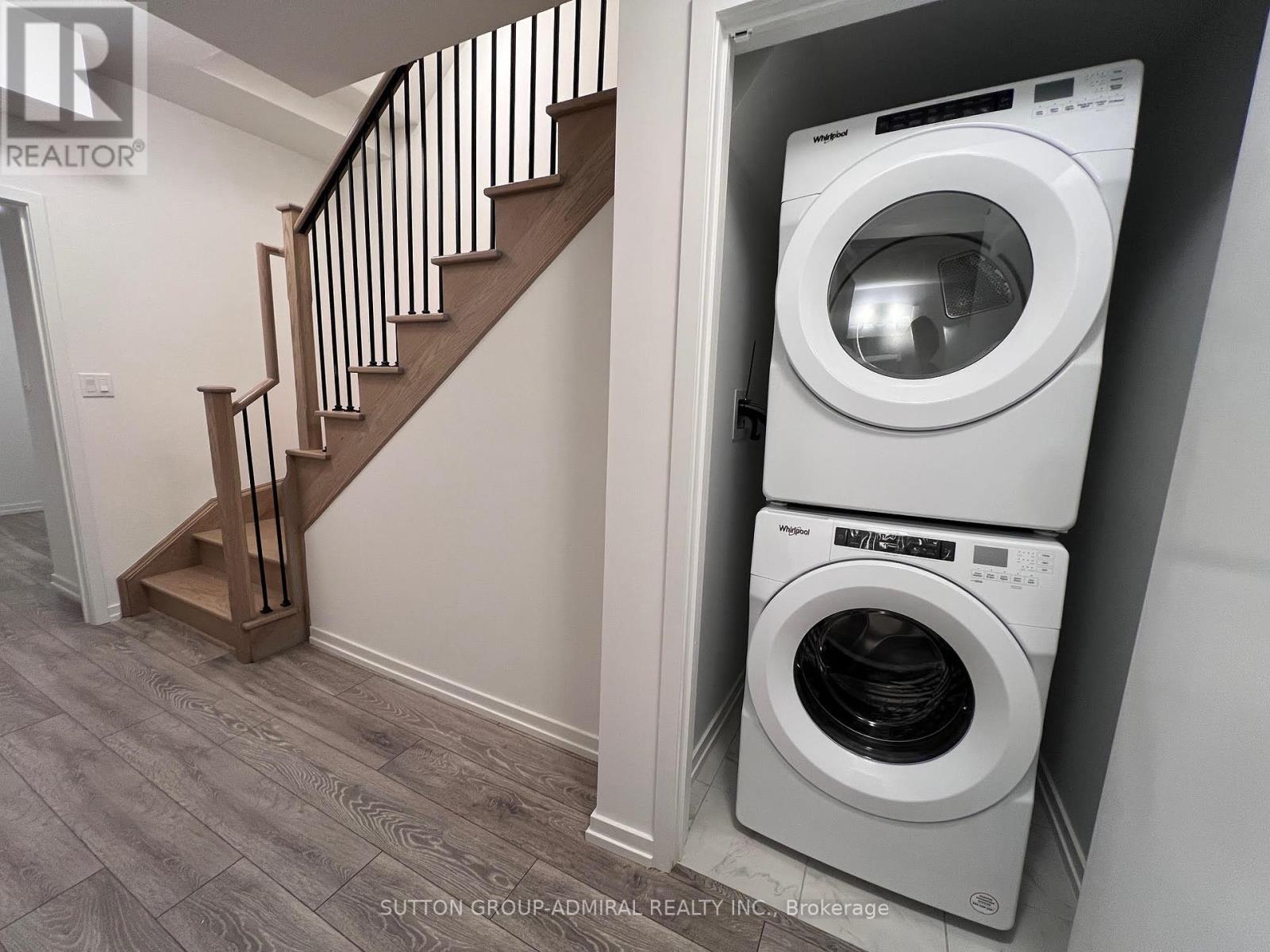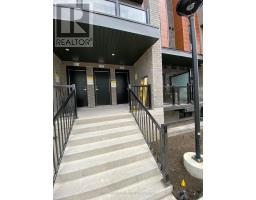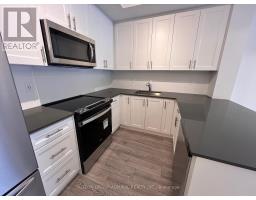10 - 22 Lytham Green Circle Newmarket, Ontario L3Y 0H3
$2,700 Monthly
Brand New Never Lived in Spacious 2 Bedroom, 2 Bathroom Unit, 915 sq.ft. as per Builder's FloorPlan w/ Premium Ravine View. Open Concept Design Main Floor Living Room and Modern Upgraded Kitchen w/ Stainless Steel Appliances, Pantry and Breakfast Bar. Lower Level Features two good size bedrooms, the primary bedroom has a walk-in closet, and private ensuite laundry w/stackable washer/dryer. 9 ft ceilings on both main and lower levels. Over $10k in upgrades including potlighting, upgraded kitchen and bathrooms. Prime Newmarket Location by Yonge/David, beside the Newmarket Bus Terminal of GO bus (takes you to Vaughan VMC TTC subway) and VIVA terminal bus station, short drive to Newmarket GO train, Upper Canada Mall, Southlake Hospital and more! 1Parking Spot Included. **** EXTRAS **** Clean Unit, Perfect for Professionals, Move In and Enjoy Maintenance Free Living in a PrimeNewmarket Location. (id:50886)
Property Details
| MLS® Number | N11883993 |
| Property Type | Single Family |
| Community Name | Glenway Estates |
| CommunityFeatures | Pet Restrictions |
| Features | Balcony |
Building
| BathroomTotal | 2 |
| BedroomsAboveGround | 2 |
| BedroomsTotal | 2 |
| CoolingType | Central Air Conditioning |
| ExteriorFinish | Brick |
| FlooringType | Laminate |
| HalfBathTotal | 1 |
| HeatingFuel | Natural Gas |
| HeatingType | Forced Air |
| SizeInterior | 899.9921 - 998.9921 Sqft |
| Type | Row / Townhouse |
Parking
| Underground |
Land
| Acreage | No |
Rooms
| Level | Type | Length | Width | Dimensions |
|---|---|---|---|---|
| Lower Level | Primary Bedroom | 2.86 m | 3.04 m | 2.86 m x 3.04 m |
| Lower Level | Bedroom 2 | 2.43 m | 2.59 m | 2.43 m x 2.59 m |
| Lower Level | Utility Room | 3.38 m | 1.43 m | 3.38 m x 1.43 m |
| Main Level | Living Room | 4.17 m | 4.6 m | 4.17 m x 4.6 m |
| Main Level | Kitchen | 3.23 m | 2.43 m | 3.23 m x 2.43 m |
Interested?
Contact us for more information
Andre Leonardo
Salesperson
2700 Dufferin Street Unit 47
Toronto, Ontario M6B 4J3
Sarah Volpentesta
Salesperson
2700 Dufferin Street Unit 47
Toronto, Ontario M6B 4J3



























