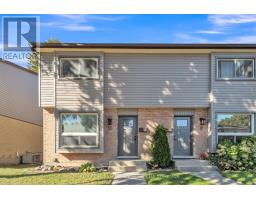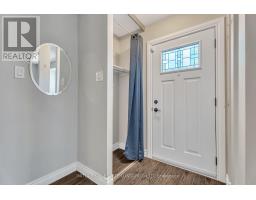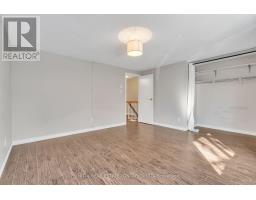10 - 253 Taylor Street London, Ontario N5Y 2J6
$2,690 Monthly
North-East London End Unit Townhouse! Updated stunning condo in a quiet complex with easy access to shopping, Direct bus to Western, Fanshawe and all that North London has to offer! Recent remodeled and upgraded 3+1 bedrooms , 2.5 bathrooms with Gas forced air heating and central air. Open concept main floor, finished basement with a bedroom or family room and a full bath. This home has a proven layout that will meet the needs of small families or professional groups, Easy access to public transportation, schools and recreational facilities. (id:50886)
Property Details
| MLS® Number | X9344063 |
| Property Type | Single Family |
| Community Name | East B |
| AmenitiesNearBy | Public Transit, Schools |
| CommunityFeatures | Pets Not Allowed, School Bus |
| Features | Lighting |
| ParkingSpaceTotal | 1 |
Building
| BathroomTotal | 3 |
| BedroomsAboveGround | 3 |
| BedroomsBelowGround | 1 |
| BedroomsTotal | 4 |
| Appliances | Dishwasher, Dryer, Microwave, Refrigerator, Stove, Washer, Window Coverings |
| BasementDevelopment | Finished |
| BasementType | Full (finished) |
| CoolingType | Central Air Conditioning |
| ExteriorFinish | Vinyl Siding, Brick |
| HalfBathTotal | 1 |
| HeatingFuel | Natural Gas |
| HeatingType | Forced Air |
| StoriesTotal | 2 |
| Type | Row / Townhouse |
Land
| Acreage | No |
| LandAmenities | Public Transit, Schools |
| LandscapeFeatures | Landscaped |
Rooms
| Level | Type | Length | Width | Dimensions |
|---|---|---|---|---|
| Second Level | Primary Bedroom | 4.52 m | 4.08 m | 4.52 m x 4.08 m |
| Second Level | Bedroom | 3.42 m | 2.54 m | 3.42 m x 2.54 m |
| Second Level | Bedroom | 2.97 m | 2.56 m | 2.97 m x 2.56 m |
| Lower Level | Bedroom | 5.61 m | 5 m | 5.61 m x 5 m |
| Main Level | Living Room | 4.52 m | 4.08 m | 4.52 m x 4.08 m |
| Main Level | Dining Room | 5.05 m | 4.44 m | 5.05 m x 4.44 m |
| Main Level | Kitchen | 5.05 m | 2.97 m | 5.05 m x 2.97 m |
https://www.realtor.ca/real-estate/27400468/10-253-taylor-street-london-east-b
Interested?
Contact us for more information
Sally Jia
Salesperson
Jeff Mcnaughton
Broker















































