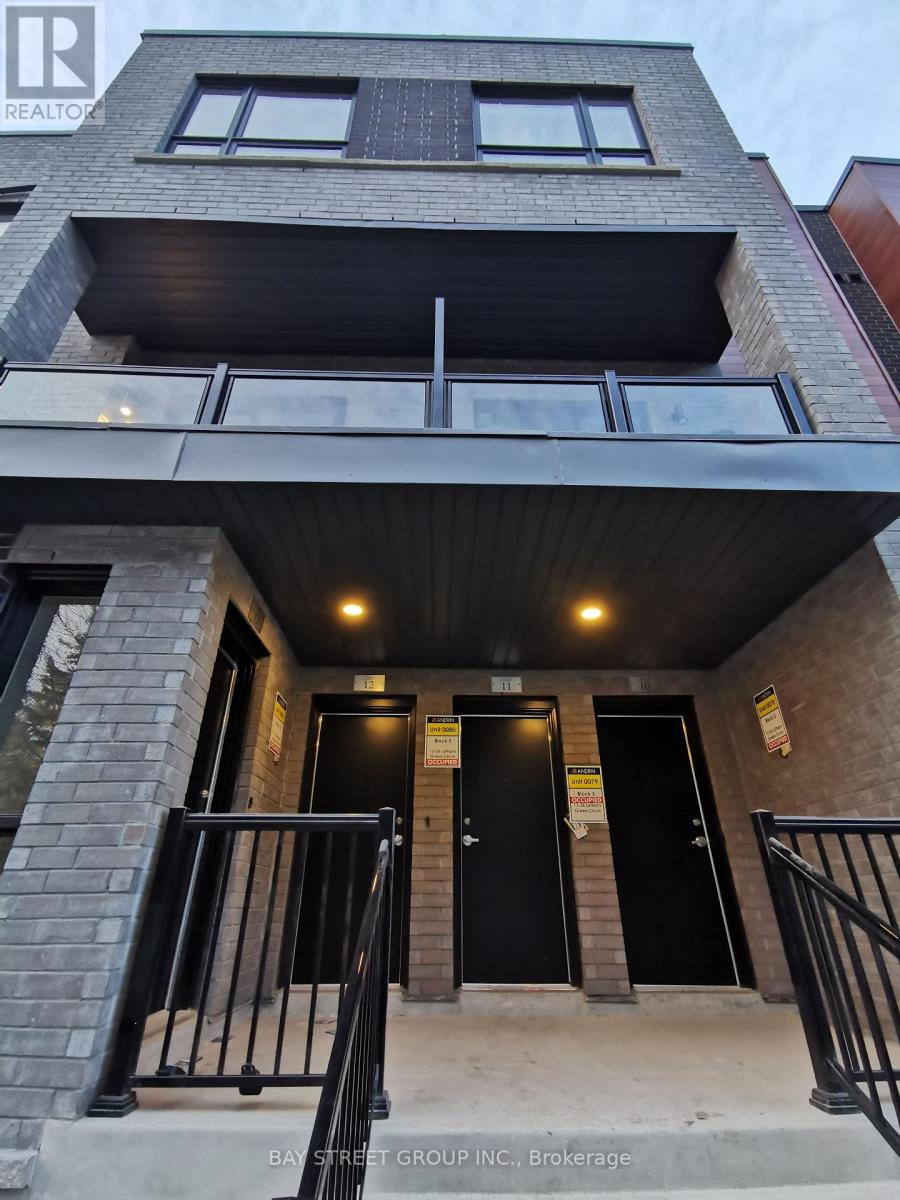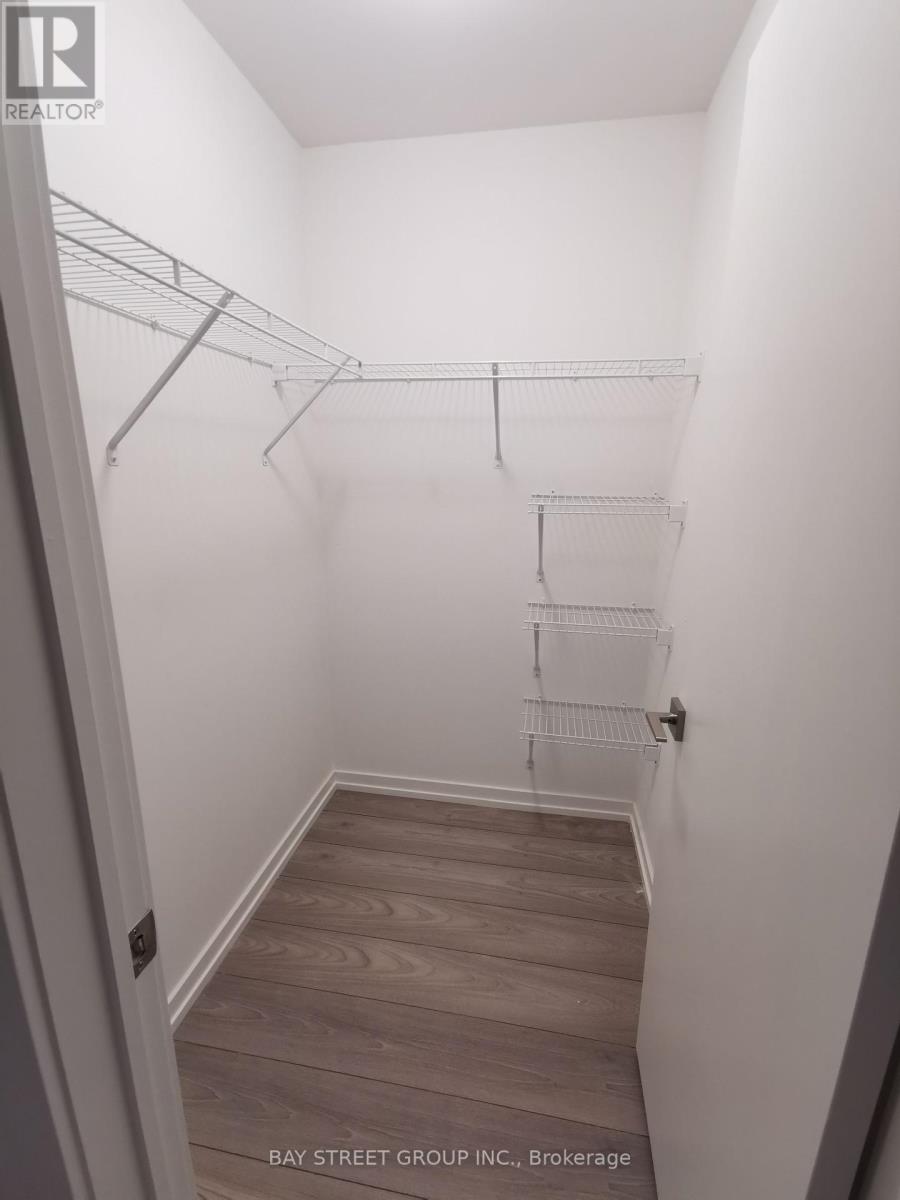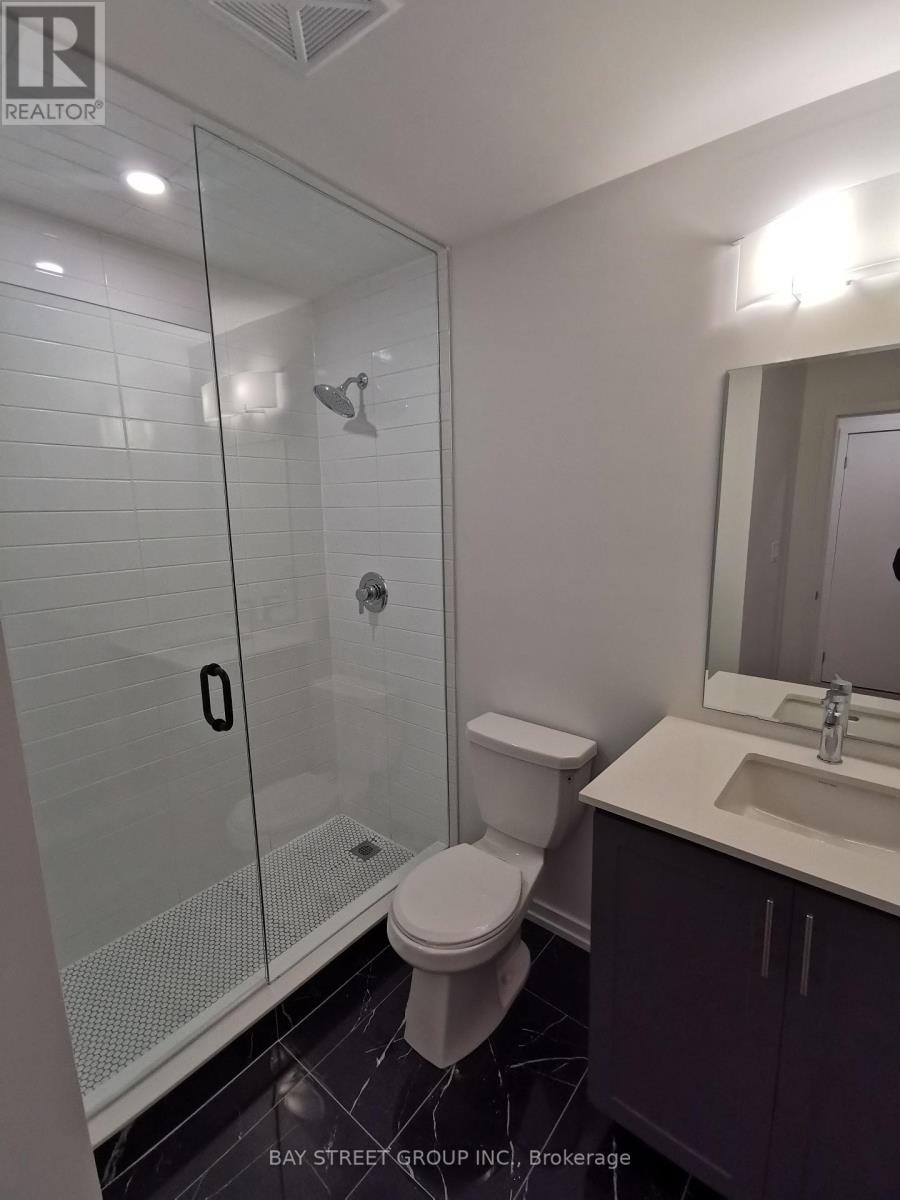10 - 26 Lytham Green Circle Newmarket, Ontario L3Y 0H5
2 Bedroom
2 Bathroom
899.9921 - 998.9921 sqft
Air Exchanger, Ventilation System
Forced Air
$2,700 Monthly
Newly Built, Never Lived in Before, 2 Bedroom, 1.5 Bathroom Stacked Townhouse for Rent. Open Concept Main Floor, Modern Style Kitchen with S/S Appliances, a master bedroom includes a walk-in closet and a window that brings in natural light and showcases contemporary finishes and second bedroom ideal for any use. Close to Upper Canada Mall, the GO Station, shopping, parks, schools, and hospital, and with easy access to Hwy 400 & 404. One underground parking is included. (id:50886)
Property Details
| MLS® Number | N10420988 |
| Property Type | Single Family |
| Community Name | Glenway Estates |
| CommunityFeatures | Pets Not Allowed |
| Features | Balcony |
| ParkingSpaceTotal | 1 |
Building
| BathroomTotal | 2 |
| BedroomsAboveGround | 2 |
| BedroomsTotal | 2 |
| CoolingType | Air Exchanger, Ventilation System |
| ExteriorFinish | Brick, Concrete |
| FlooringType | Laminate |
| HalfBathTotal | 1 |
| HeatingFuel | Natural Gas |
| HeatingType | Forced Air |
| StoriesTotal | 2 |
| SizeInterior | 899.9921 - 998.9921 Sqft |
| Type | Row / Townhouse |
Parking
| Underground |
Land
| Acreage | No |
Rooms
| Level | Type | Length | Width | Dimensions |
|---|---|---|---|---|
| Lower Level | Primary Bedroom | 2.86 m | 3.04 m | 2.86 m x 3.04 m |
| Lower Level | Bedroom | 2.43 m | 2.59 m | 2.43 m x 2.59 m |
| Main Level | Living Room | 4.18 m | 4.6 m | 4.18 m x 4.6 m |
| Main Level | Kitchen | 3.2 m | 2.44 m | 3.2 m x 2.44 m |
Interested?
Contact us for more information
Wallace Wong
Salesperson
Bay Street Group Inc.
8300 Woodbine Ave Ste 500
Markham, Ontario L3R 9Y7
8300 Woodbine Ave Ste 500
Markham, Ontario L3R 9Y7



























