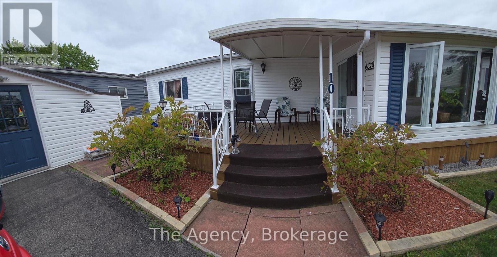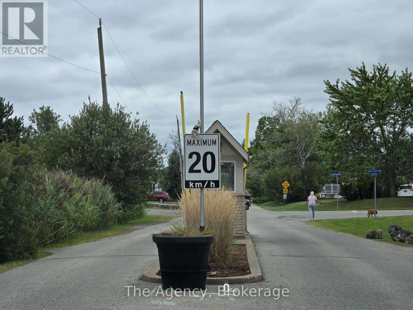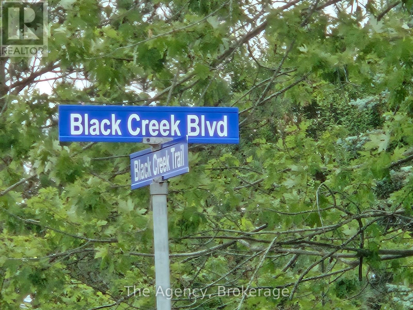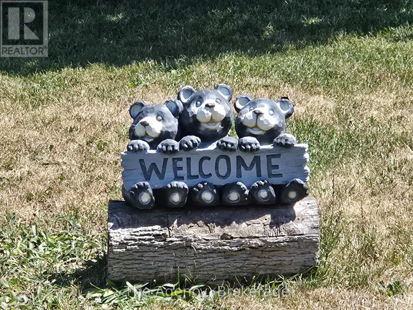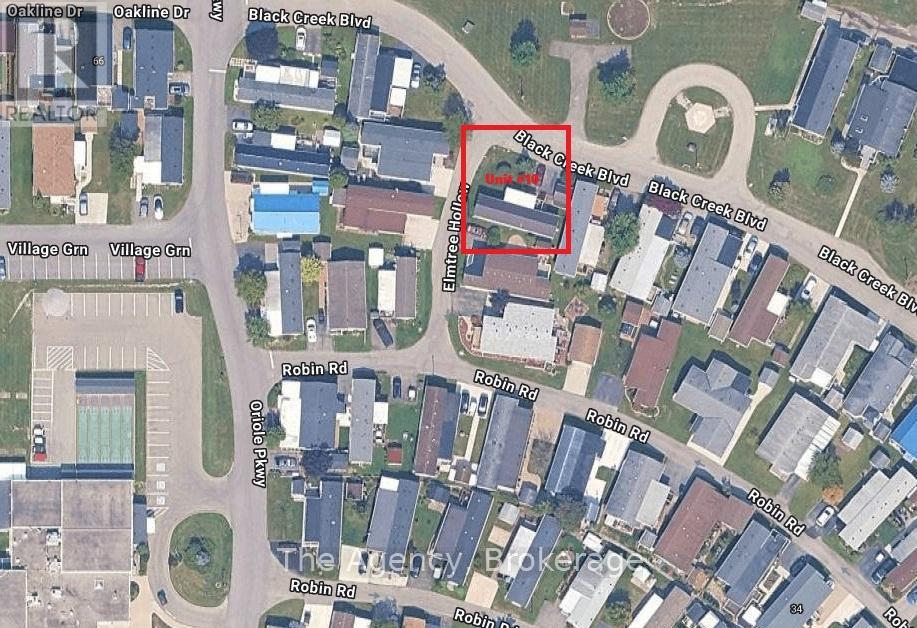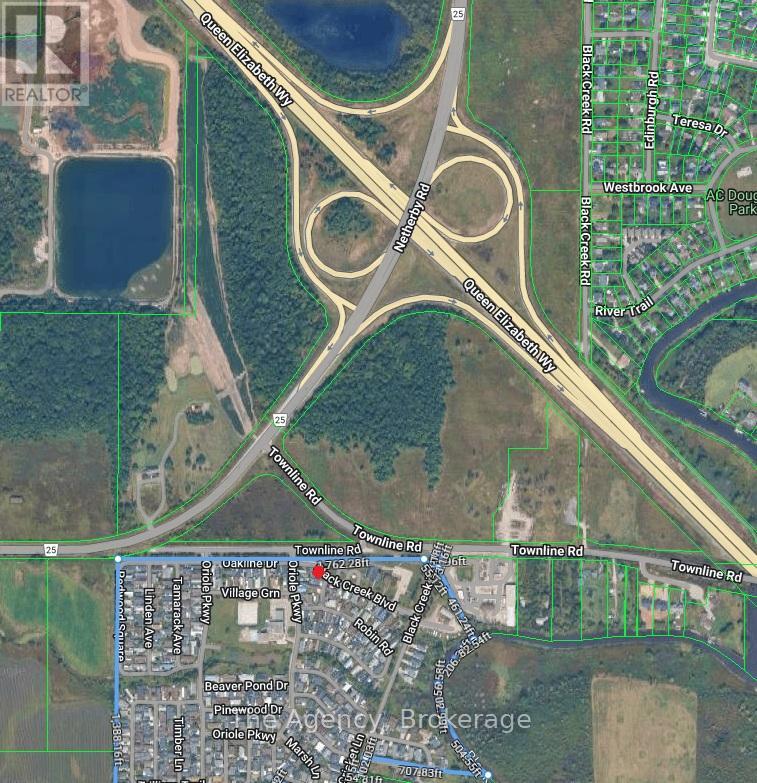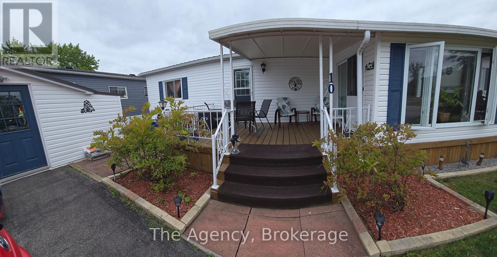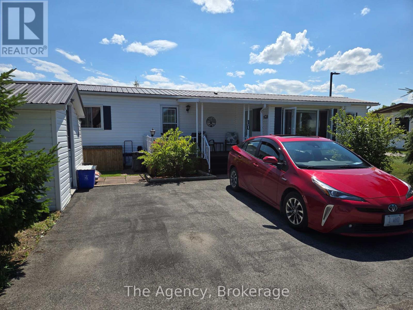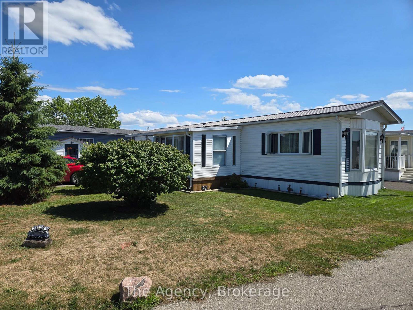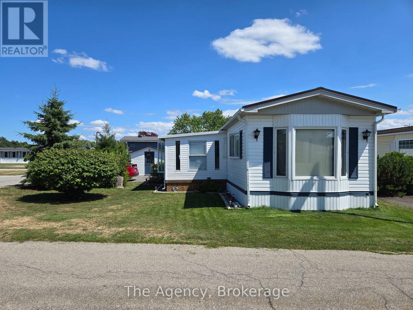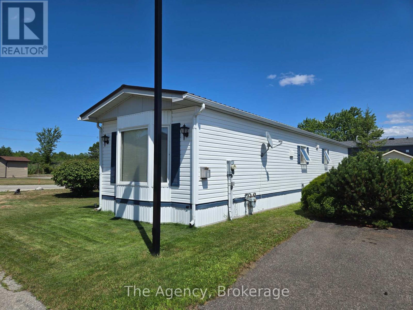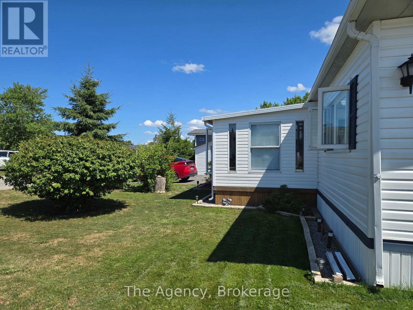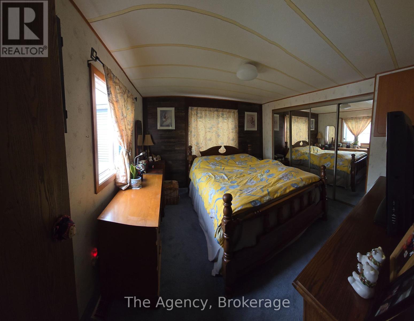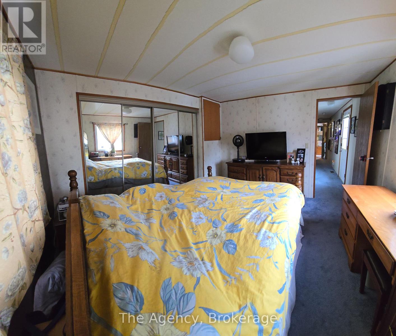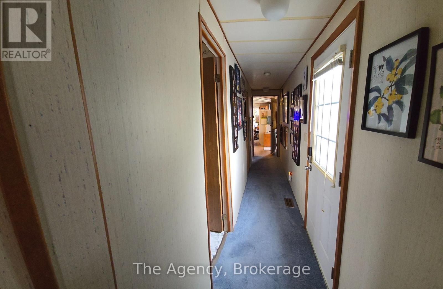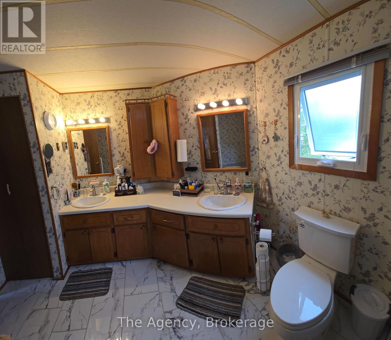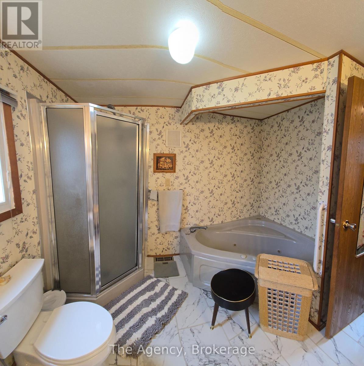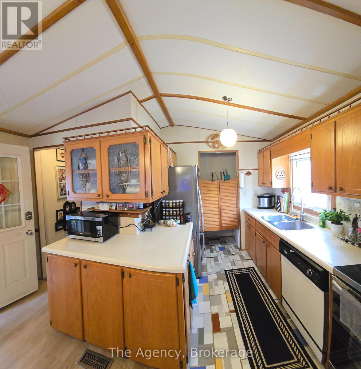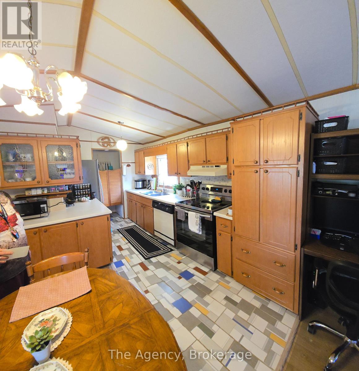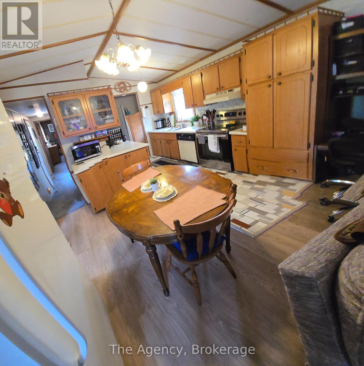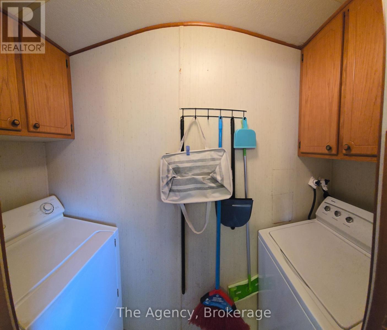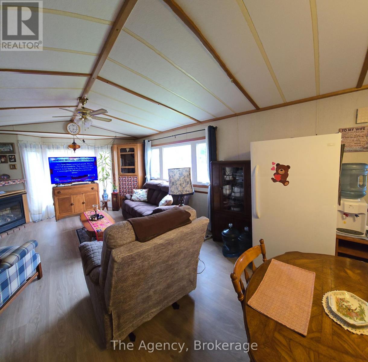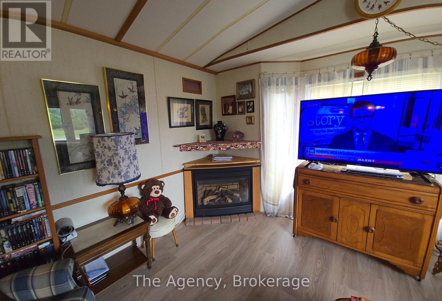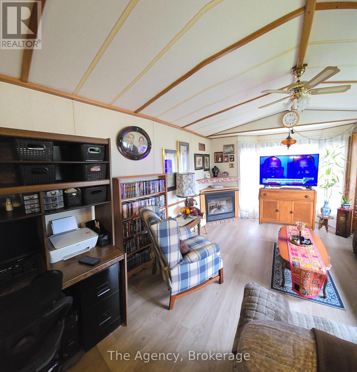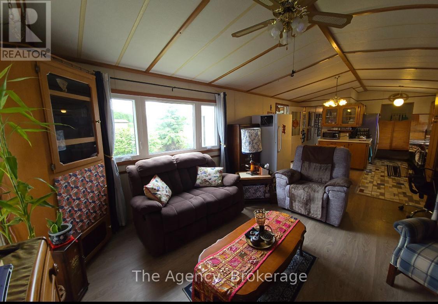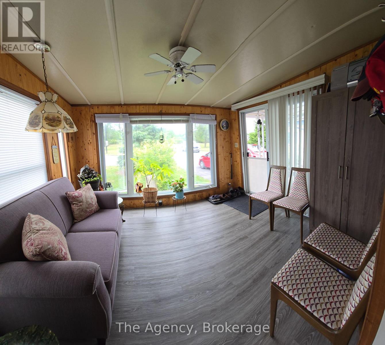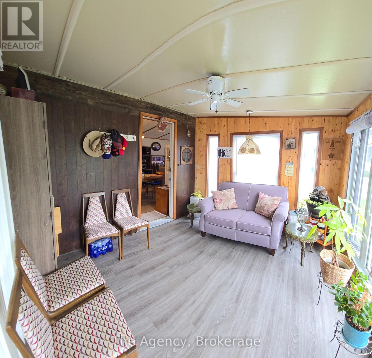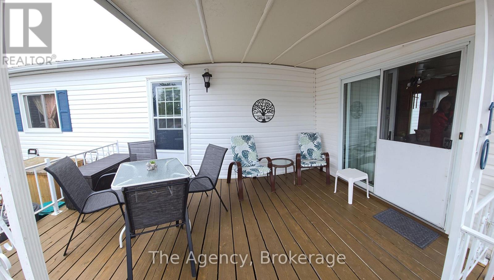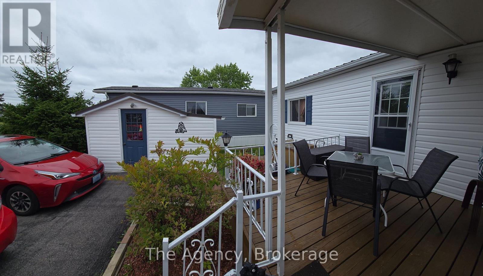10 - 3033 Townline Road Fort Erie, Ontario L0S 1S1
$284,990
Carefree Lifestyle Living in Stevensville - Step into more than just a home - embrace a lifestyle in this vibrant, amenity-rich community. This charming mobile residence combines the freedom of ownership with the ease of a protected lease, and low-maintenance living at an affordable cost. Enjoy access to a clubhouse, indoor/outdoor pool, shuffle, tennis, pickleball, pool tables and social activities, all within a welcoming neighbourhood that feels like family. All windows have been replaced, including new flooring and carpets, steel roof, siding and trims, sinks and taps, fixtures and toilet and water tank in the last 3 years. Perfect for retirees, downsizers, or snowbirds, this is your opportunity to enjoy a relaxed and connected way of life in the heart of Niagara. (id:50886)
Property Details
| MLS® Number | X12378608 |
| Property Type | Single Family |
| Community Name | 327 - Black Creek |
| Amenities Near By | Golf Nearby |
| Parking Space Total | 2 |
| Structure | Porch |
Building
| Bathroom Total | 1 |
| Bedrooms Above Ground | 1 |
| Bedrooms Total | 1 |
| Age | 31 To 50 Years |
| Amenities | Fireplace(s) |
| Appliances | Water Heater, Water Meter, Window Coverings |
| Architectural Style | Bungalow |
| Basement Type | None |
| Construction Style Other | Manufactured |
| Cooling Type | Central Air Conditioning |
| Exterior Finish | Vinyl Siding |
| Fire Protection | Controlled Entry |
| Fireplace Present | Yes |
| Fireplace Total | 1 |
| Heating Fuel | Electric |
| Heating Type | Coil Fan |
| Stories Total | 1 |
| Size Interior | 700 - 1,100 Ft2 |
| Type | Modular |
| Utility Water | Municipal Water |
Parking
| No Garage |
Land
| Acreage | No |
| Land Amenities | Golf Nearby |
| Sewer | Sanitary Sewer |
| Size Depth | 50 Ft |
| Size Frontage | 70 Ft |
| Size Irregular | 70 X 50 Ft |
| Size Total Text | 70 X 50 Ft |
| Zoning Description | A1 |
Rooms
| Level | Type | Length | Width | Dimensions |
|---|---|---|---|---|
| Main Level | Living Room | 4.67 m | 4.19 m | 4.67 m x 4.19 m |
| Main Level | Kitchen | 4.09 m | 3.28 m | 4.09 m x 3.28 m |
| Main Level | Bathroom | 3.28 m | 3.05 m | 3.28 m x 3.05 m |
| Main Level | Primary Bedroom | 4.19 m | 3.66 m | 4.19 m x 3.66 m |
| Main Level | Dining Room | 1.83 m | 1.52 m | 1.83 m x 1.52 m |
Contact Us
Contact us for more information
David Tsang
Salesperson
165 Hwy 20, West, Suite 5
Fonthill, Ontario L0S 1E5
(289) 820-9309
Stephen Canjar
Broker
165 Hwy 20, West, Suite 5
Fonthill, Ontario L0S 1E5
(289) 820-9309

