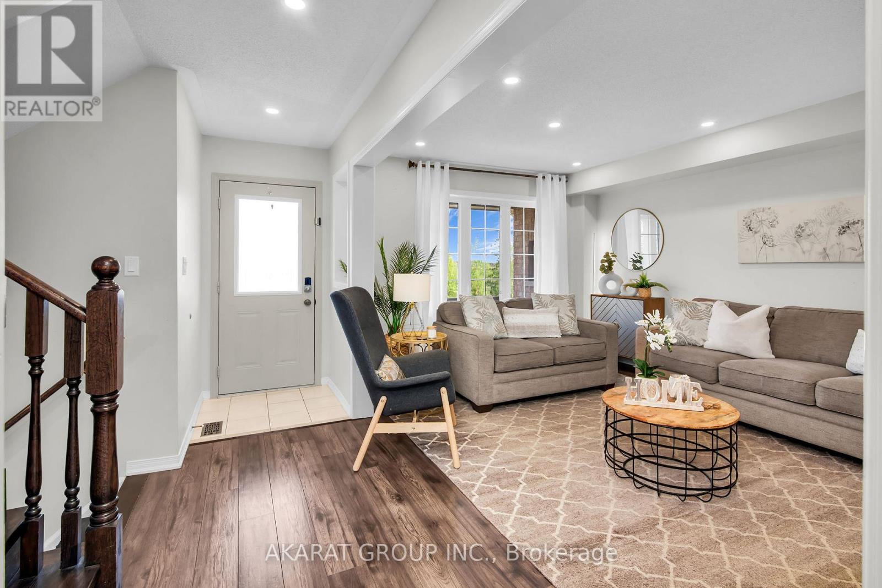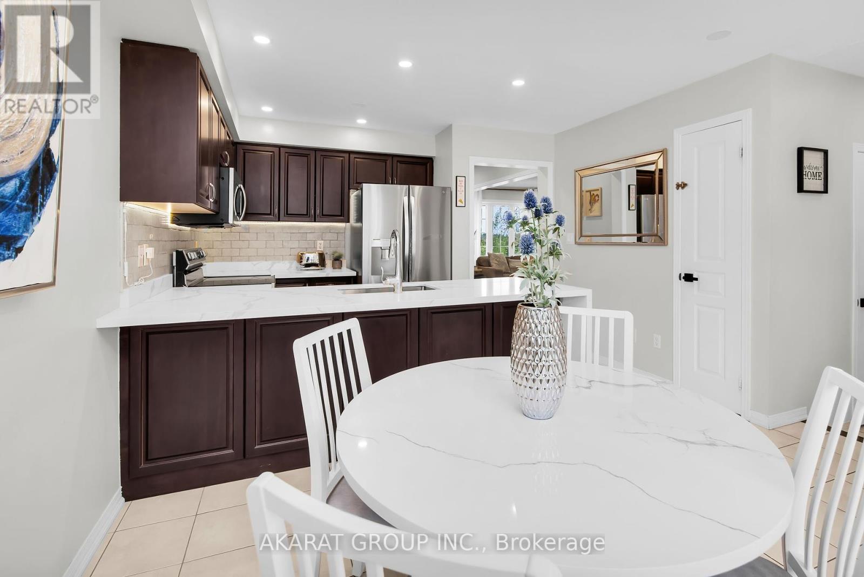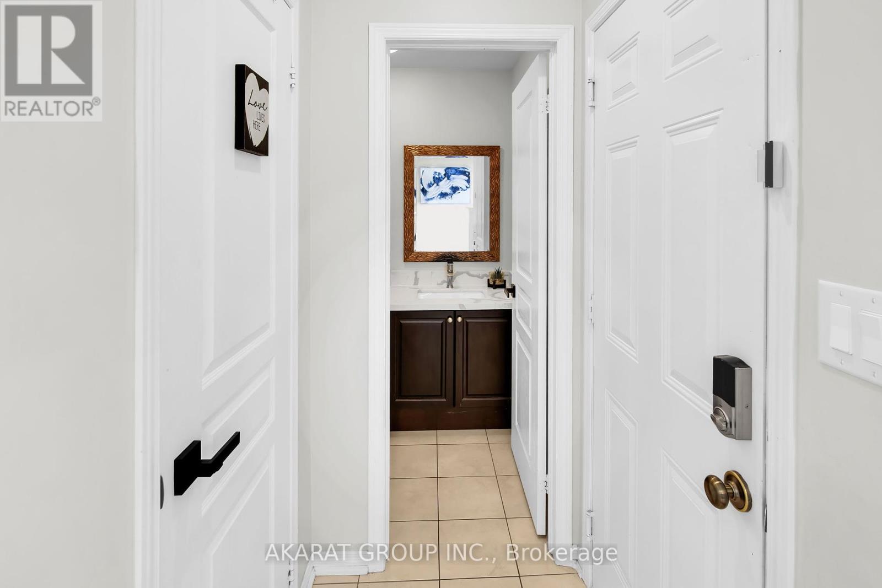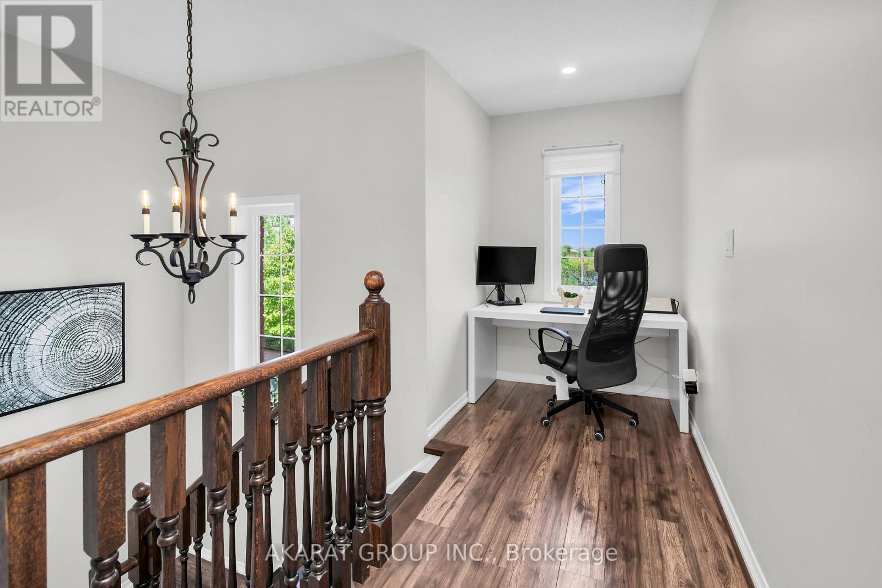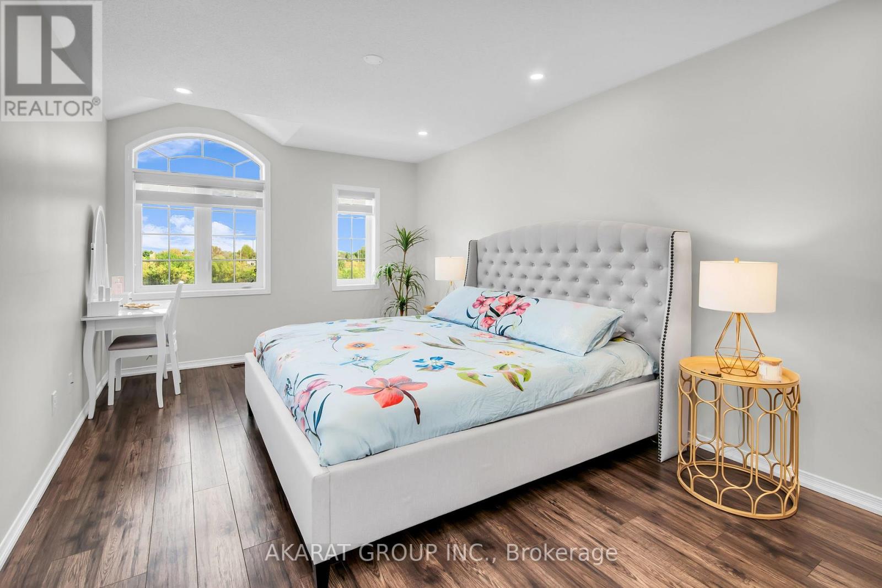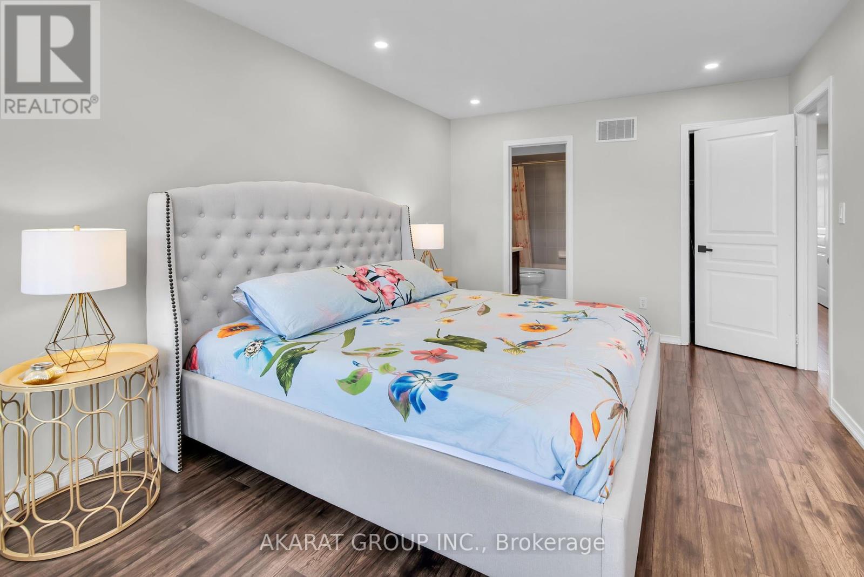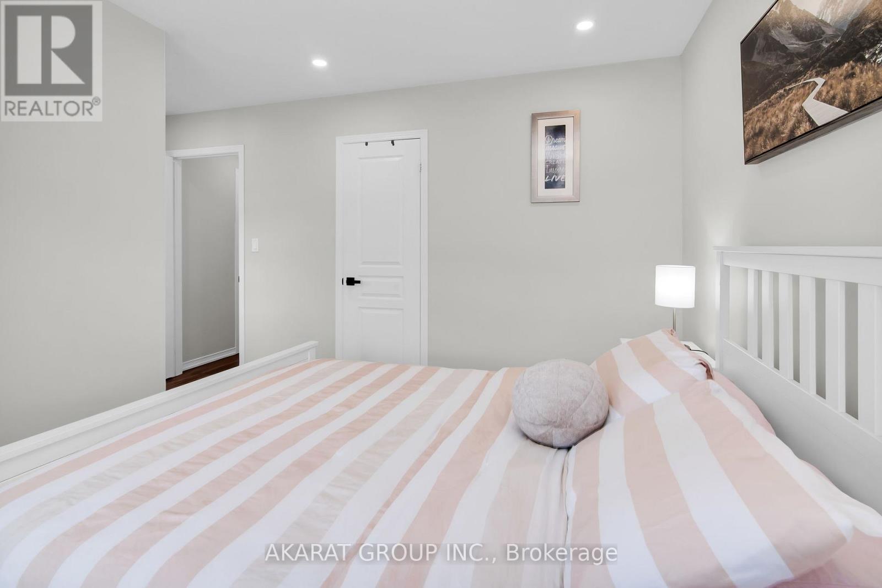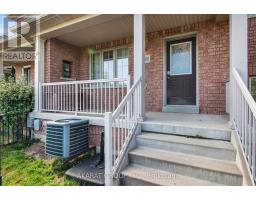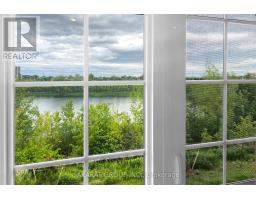10 - 3045 Gladeside Avenue Oakville, Ontario L6M 0R3
$3,850 Monthly
This well-maintained 3-bedroom townhouse is located in the highly desirable community of Rural Oakville. Backing onto a tranquil pond, the home offers a scenic view and is conveniently located near plazas, top-rated schools, parks, essential amenities, and just steps away from a bus stop. The interior features a bright, carpet-free layout with pot lights throughout both floors and upgraded zebra blinds. The kitchen has been thoughtfully renovated with quartz countertops and a full set of brand-new stainless steel appliances, including a French-door refrigerator, dishwasher, and electric range. Upstairs, you'll find three spacious bedrooms, including a comfortable and private primary suite. All bathrooms have also been upgraded with quartz countertops and new sinks, providing a cohesive and modern look throughout. This home includes parking for three vehicles, with one indoor garage space and two outdoor driveway spots. Additional upgrades include an EV charging station with dedicated wiring. With modern finishes, quality upgrades, and a well-designed layout, this home is ideal for families or professionals looking for a quiet yet connected place to live. The property is in immaculate condition. It is a great opportunity to lease a move-in-ready home in one of Oakville's most sought-after neighborhoods. (id:50886)
Property Details
| MLS® Number | W12187122 |
| Property Type | Single Family |
| Community Name | 1008 - GO Glenorchy |
| Amenities Near By | Hospital, Park, Public Transit |
| Community Features | Community Centre |
| Parking Space Total | 3 |
Building
| Bathroom Total | 3 |
| Bedrooms Above Ground | 3 |
| Bedrooms Total | 3 |
| Age | 6 To 15 Years |
| Appliances | Blinds |
| Basement Development | Unfinished |
| Basement Type | Full (unfinished) |
| Construction Style Attachment | Attached |
| Cooling Type | Central Air Conditioning |
| Exterior Finish | Brick Veneer |
| Flooring Type | Laminate, Tile |
| Foundation Type | Unknown |
| Half Bath Total | 1 |
| Heating Fuel | Natural Gas |
| Heating Type | Forced Air |
| Stories Total | 2 |
| Size Interior | 1,500 - 2,000 Ft2 |
| Type | Row / Townhouse |
| Utility Water | Municipal Water |
Parking
| Garage |
Land
| Acreage | No |
| Land Amenities | Hospital, Park, Public Transit |
| Sewer | Sanitary Sewer |
| Size Depth | 76 Ft ,7 In |
| Size Frontage | 24 Ft ,8 In |
| Size Irregular | 24.7 X 76.6 Ft |
| Size Total Text | 24.7 X 76.6 Ft|under 1/2 Acre |
Rooms
| Level | Type | Length | Width | Dimensions |
|---|---|---|---|---|
| Second Level | Bathroom | 2.5 m | 2.34 m | 2.5 m x 2.34 m |
| Second Level | Primary Bedroom | 5.16 m | 3.23 m | 5.16 m x 3.23 m |
| Second Level | Bathroom | 2.51 m | 1.43 m | 2.51 m x 1.43 m |
| Second Level | Bedroom 2 | 4.28 m | 3.6 m | 4.28 m x 3.6 m |
| Second Level | Bedroom 3 | 3.07 m | 2.81 m | 3.07 m x 2.81 m |
| Main Level | Family Room | 5.99 m | 3.4 m | 5.99 m x 3.4 m |
| Main Level | Dining Room | 5.99 m | 3.4 m | 5.99 m x 3.4 m |
| Main Level | Kitchen | 3.69 m | 3.11 m | 3.69 m x 3.11 m |
| Main Level | Eating Area | 2.73 m | 2.47 m | 2.73 m x 2.47 m |
| Main Level | Foyer | 2.86 m | 2.4 m | 2.86 m x 2.4 m |
Contact Us
Contact us for more information
M. Abusaa
Broker of Record
www.akarat.ca/
www.facebook.com/akarat.ca
twitter.com/AKARAT_Group
www.linkedin.com/company/akarat-group-inc.-brokerage/
700 Dorval Drive #505
Oakville, Ontario L6K 3V3
(416) 900-8865
www.akarat.ca
Mayada Wahsh
Salesperson
www.akarat.ca/
www.facebook.com/akarat.ca
twitter.com/AKARAT_Group
700 Dorval Drive #505
Oakville, Ontario L6K 3V3
(416) 900-8865
www.akarat.ca






