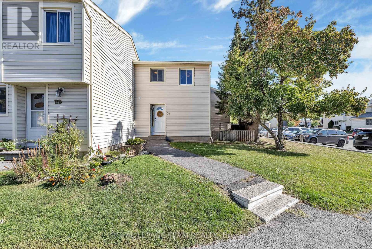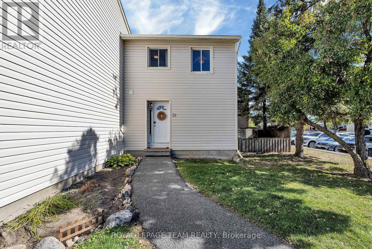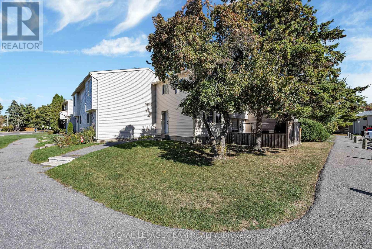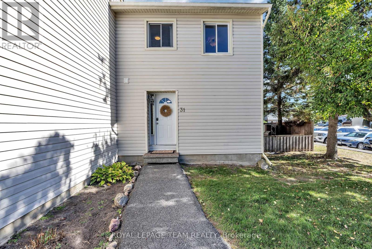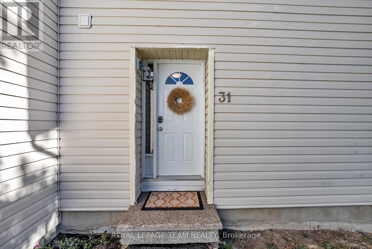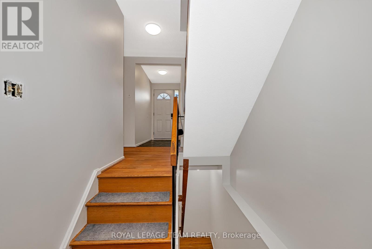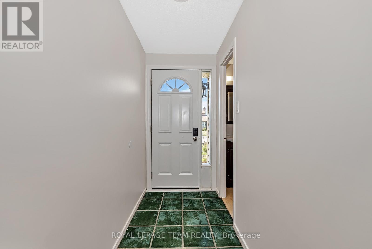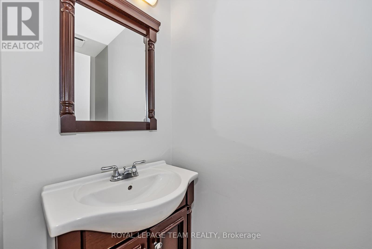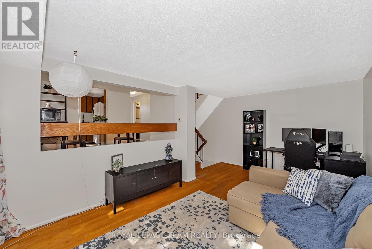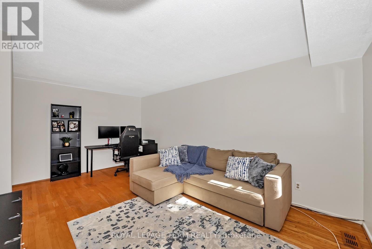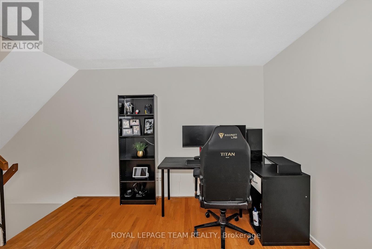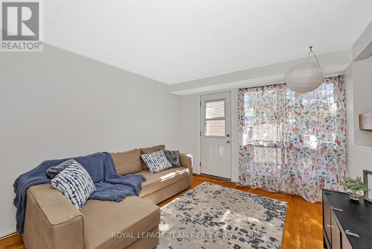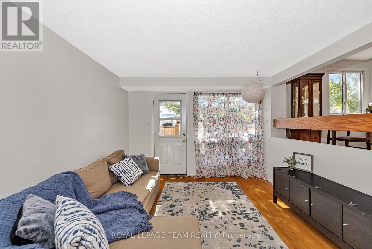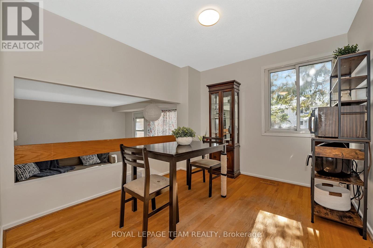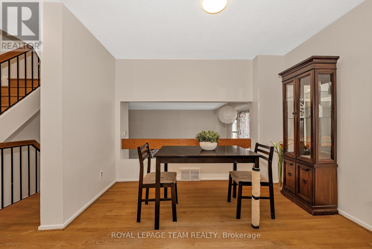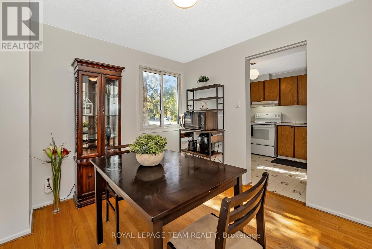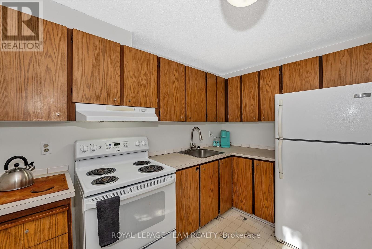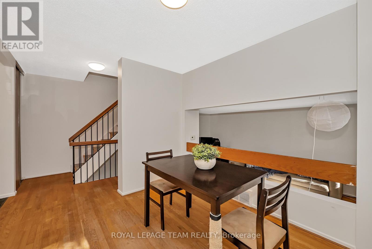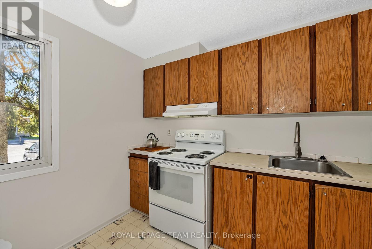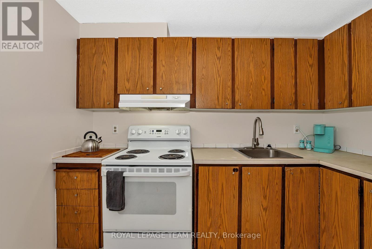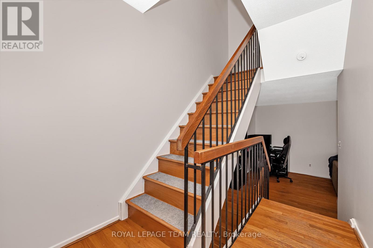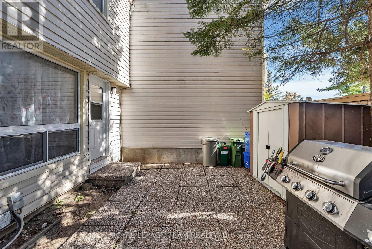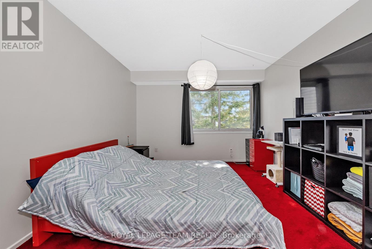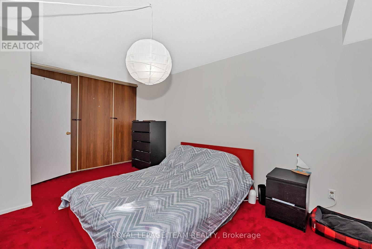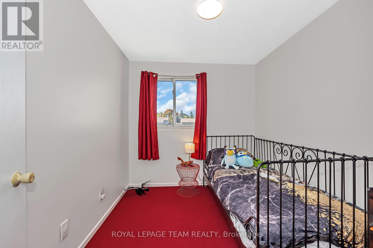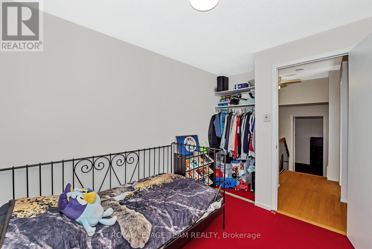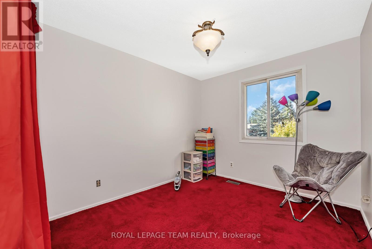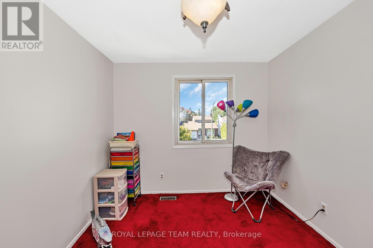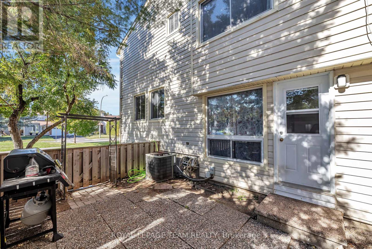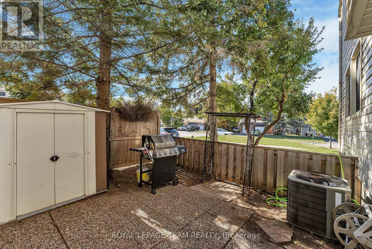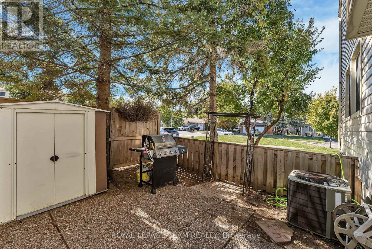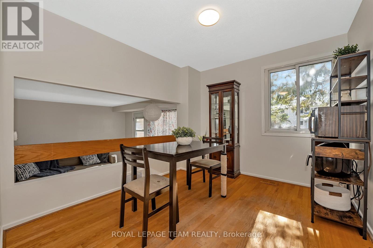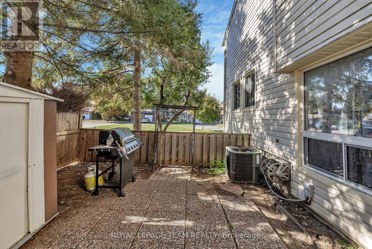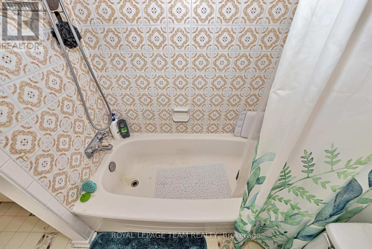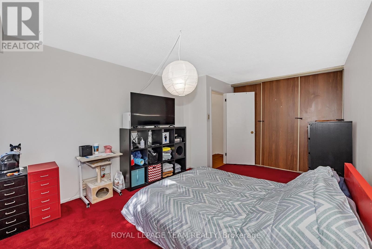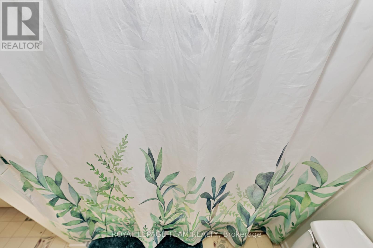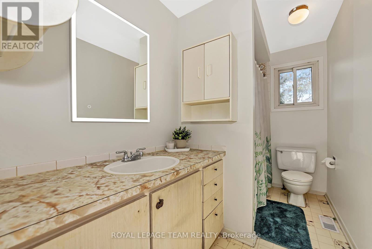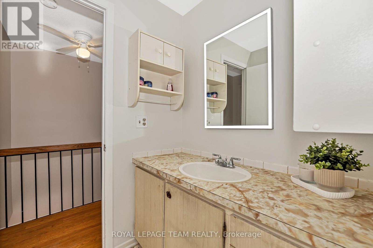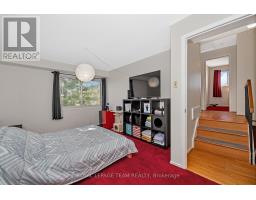10 - 31 Malvern Drive Ottawa, Ontario K2J 1M8
$344,900Maintenance, Water, Common Area Maintenance, Parking, Insurance
$420 Monthly
Maintenance, Water, Common Area Maintenance, Parking, Insurance
$420 MonthlyFreshly Updated & Great Value in Barrhaven! Only two owners since 1977! This charming 3-bedroom, 2-bathroom townhome condo with parking is located in a highly walkable Barrhaven neighbourhood close to schools, parks, shopping, and transit.The main level features hardwood floors that flow through the dining area and sunken living room, with a walkout to a private side yard complete with a storage shed and mature tree for added privacy. Hardwood continues on all staircases and the upper hallway. Retreat to your spacious primary bedroom with a full wall of closets, and enjoy a home that's been freshly painted (2025) for its new owner.Recent updates include: Roof (2024) Fencing (2022) Powder Room (2020) Furnace serviced (2024)Additional parking spaces may be available for rent at $50/month (buyer to confirm availability).An affordable opportunity in a fantastic location - perfect for first-time buyers, investors, or downsizers alike! Condo fee: $420/month - includes exterior maintenance, landscaping, snow removal, parking, exterior building insurance, common area upkeep, and water. (id:50886)
Property Details
| MLS® Number | X12517322 |
| Property Type | Single Family |
| Community Name | 7701 - Barrhaven - Pheasant Run |
| Amenities Near By | Park, Public Transit, Schools |
| Community Features | Pets Allowed With Restrictions, Community Centre |
| Equipment Type | Water Heater |
| Parking Space Total | 1 |
| Rental Equipment Type | Water Heater |
| Structure | Playground, Patio(s) |
Building
| Bathroom Total | 2 |
| Bedrooms Above Ground | 3 |
| Bedrooms Total | 3 |
| Amenities | Visitor Parking |
| Appliances | Dryer, Stove, Washer, Refrigerator |
| Basement Development | Partially Finished |
| Basement Type | Full (partially Finished) |
| Cooling Type | Central Air Conditioning |
| Exterior Finish | Vinyl Siding |
| Flooring Type | Hardwood |
| Foundation Type | Poured Concrete |
| Half Bath Total | 1 |
| Heating Fuel | Natural Gas |
| Heating Type | Forced Air |
| Stories Total | 2 |
| Size Interior | 1,000 - 1,199 Ft2 |
| Type | Row / Townhouse |
Parking
| No Garage |
Land
| Acreage | No |
| Fence Type | Fenced Yard |
| Land Amenities | Park, Public Transit, Schools |
Rooms
| Level | Type | Length | Width | Dimensions |
|---|---|---|---|---|
| Second Level | Primary Bedroom | 4.958 m | 3.329 m | 4.958 m x 3.329 m |
| Second Level | Bedroom 2 | 3.159 m | 2.723 m | 3.159 m x 2.723 m |
| Second Level | Bedroom 3 | 2.851 m | 2.449 m | 2.851 m x 2.449 m |
| Second Level | Bathroom | 3.063 m | 1.57 m | 3.063 m x 1.57 m |
| Basement | Laundry Room | 2.057 m | 2.057 m | 2.057 m x 2.057 m |
| Basement | Recreational, Games Room | 4.977 m | 4.346 m | 4.977 m x 4.346 m |
| Main Level | Kitchen | 3.003 m | 2.557 m | 3.003 m x 2.557 m |
| Main Level | Dining Room | 3.122 m | 2.748 m | 3.122 m x 2.748 m |
| Main Level | Living Room | 5.323 m | 3.653 m | 5.323 m x 3.653 m |
https://www.realtor.ca/real-estate/29075455/10-31-malvern-drive-ottawa-7701-barrhaven-pheasant-run
Contact Us
Contact us for more information
Brittany Saikaley
Salesperson
www.brittanysaikaley.com/
555 Legget Drive
Kanata, Ontario K2K 2X3
(613) 270-8200
(613) 270-0463
www.teamrealty.ca/

