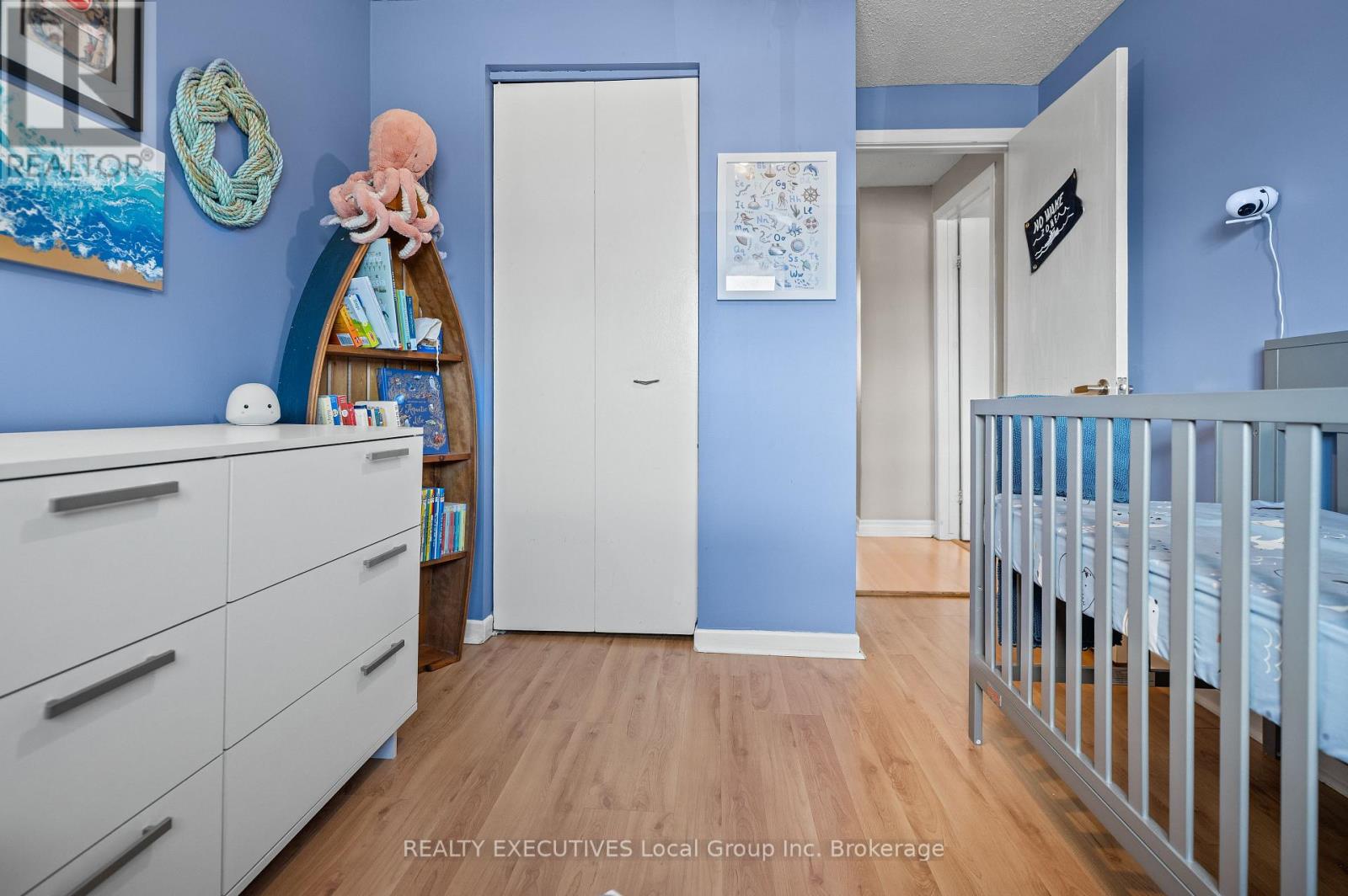10 - 346 Wickstead Avenue North Bay, Ontario P1A 3L8
$299,900Maintenance, Common Area Maintenance, Parking, Water, Insurance
$480 Monthly
Maintenance, Common Area Maintenance, Parking, Water, Insurance
$480 MonthlyThis charming two-storey condo townhouse offers the perfect blend of low-maintenance living and home-like comforts. The welcoming exterior features front steps flanked by garden spaces ideal for adding your personal touch with flowers or shrubs. Inside, the main floor impresses with its thoughtful layout: a practical two-piece bathroom with new pedestal sink near the entrance, followed by a well-connected living space. The kitchen flows effortlessly into the dining area (perfect for hosting), while the bright living room adds character with vinyl plank flooring and a stylish brick accent wall. Patio doors from the living room lead to your private back patio and garden space. Upstairs, three comfortable bedrooms include a spacious primary suite that easily accommodates a king bed, plus the convenience of double closets and direct bathroom access. The updated main bathroom features a combination tiled shower and relaxing soaker tub your personal retreat after a long day. The finished basement adds valuable living space with a rec room (ideal for movie nights or game days), plus a large laundry/utility room and generous storage space. Modern comforts include gas forced air heating and central air conditioning, with one assigned parking spot included. Birchaven Neighbourhood Perks: 3-minute walk to Trout Lakes beaches and walking trails, close to E.W. Norman Public School and parks, 5-minute drive to North Bays downtown core, easy access to shopping (Trout Lake Plaza) and Highway 11. This townhouse condo delivers the space and features of a house without the yard work. Whether you're downsizing, starting out, or simply want a turnkey property in a great location, 346 Wickstead Ave checks all the boxes. (id:50886)
Property Details
| MLS® Number | X12117060 |
| Property Type | Single Family |
| Community Name | Birchaven |
| Amenities Near By | Park, Public Transit, Beach, Schools, Ski Area |
| Community Features | Pet Restrictions, School Bus |
| Equipment Type | Water Heater - Gas |
| Parking Space Total | 1 |
| Rental Equipment Type | Water Heater - Gas |
Building
| Bathroom Total | 2 |
| Bedrooms Above Ground | 3 |
| Bedrooms Total | 3 |
| Amenities | Fireplace(s) |
| Appliances | Dishwasher, Dryer, Stove, Washer, Refrigerator |
| Basement Development | Finished |
| Basement Type | Partial (finished) |
| Cooling Type | Central Air Conditioning |
| Exterior Finish | Brick |
| Fireplace Present | Yes |
| Half Bath Total | 1 |
| Heating Fuel | Natural Gas |
| Heating Type | Forced Air |
| Stories Total | 2 |
| Size Interior | 1,000 - 1,199 Ft2 |
| Type | Row / Townhouse |
Parking
| No Garage |
Land
| Acreage | No |
| Land Amenities | Park, Public Transit, Beach, Schools, Ski Area |
| Zoning Description | Rm2 |
Rooms
| Level | Type | Length | Width | Dimensions |
|---|---|---|---|---|
| Second Level | Primary Bedroom | 4.15 m | 3.11 m | 4.15 m x 3.11 m |
| Second Level | Bedroom 2 | 4.7 m | 2.59 m | 4.7 m x 2.59 m |
| Second Level | Bedroom 3 | 3.38 m | 2.65 m | 3.38 m x 2.65 m |
| Basement | Recreational, Games Room | 3.06 m | 5.31 m | 3.06 m x 5.31 m |
| Basement | Laundry Room | 3.1 m | 4.32 m | 3.1 m x 4.32 m |
| Basement | Other | 3.14 m | 5.31 m | 3.14 m x 5.31 m |
| Main Level | Kitchen | 3.37 m | 3.03 m | 3.37 m x 3.03 m |
| Main Level | Dining Room | 2.95 m | 3.03 m | 2.95 m x 3.03 m |
| Main Level | Living Room | 3.23 m | 4.95 m | 3.23 m x 4.95 m |
https://www.realtor.ca/real-estate/28244085/10-346-wickstead-avenue-north-bay-birchaven-birchaven
Contact Us
Contact us for more information
Matt Laframboise
Salesperson
325 Main Street, West
North Bay, Ontario P1B 2T9
(705) 478-8588
Natasha Laframboise
Salesperson
325 Main Street, West
North Bay, Ontario P1B 2T9
(705) 478-8588





































































