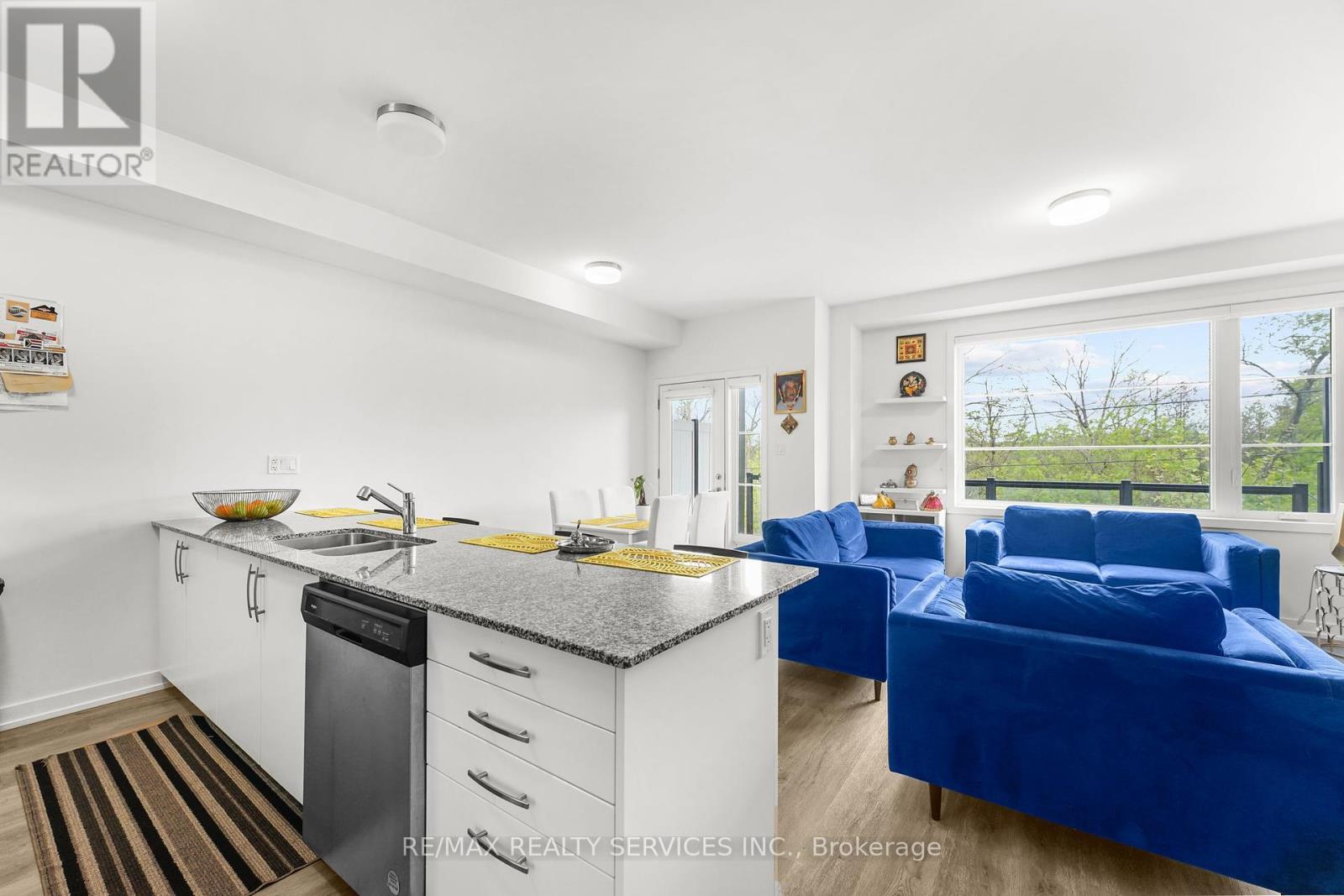10 - 350 River Road Cambridge, Ontario N3C 0H4
$699,900Maintenance, Common Area Maintenance, Parking
$332 Monthly
Maintenance, Common Area Maintenance, Parking
$332 MonthlyWelcome to 10 - 350 River Road! Bright & modern 3 bed 3 bath townhome situated in the heart of Hespeler. Functional, open concept floorplan with luxury vinyl plank flooring throughout. Stylish white kitchen with stainless steel appliances, granite countertops & breakfast bar. Large living & dining areas with walk out to balcony overlooking the Speed River. Spacious bedrooms with primary offering 3pc ensuite & walk-in closet. Convenient upper level laundry. Unfinished walk-out basement. Steps away from charming Hespeler Village & minutes to Highway 401. Close proximity to great schools, public transit, recreation centre, parks, trails & nature. (id:50886)
Property Details
| MLS® Number | X9511978 |
| Property Type | Single Family |
| AmenitiesNearBy | Park, Public Transit, Place Of Worship, Schools |
| CommunityFeatures | Pet Restrictions, Community Centre |
| Features | Balcony |
| ParkingSpaceTotal | 2 |
Building
| BathroomTotal | 3 |
| BedroomsAboveGround | 3 |
| BedroomsTotal | 3 |
| Amenities | Visitor Parking |
| Appliances | Dishwasher, Dryer, Refrigerator, Stove, Washer |
| BasementFeatures | Walk Out |
| BasementType | Full |
| CoolingType | Central Air Conditioning |
| ExteriorFinish | Stone, Vinyl Siding |
| FlooringType | Vinyl |
| HalfBathTotal | 1 |
| HeatingFuel | Natural Gas |
| HeatingType | Forced Air |
| StoriesTotal | 2 |
| SizeInterior | 1399.9886 - 1598.9864 Sqft |
| Type | Row / Townhouse |
Parking
| Attached Garage |
Land
| Acreage | No |
| LandAmenities | Park, Public Transit, Place Of Worship, Schools |
| SurfaceWater | River/stream |
Rooms
| Level | Type | Length | Width | Dimensions |
|---|---|---|---|---|
| Second Level | Primary Bedroom | 4.24 m | 3.78 m | 4.24 m x 3.78 m |
| Second Level | Bedroom 2 | 4.24 m | 2.72 m | 4.24 m x 2.72 m |
| Second Level | Bedroom 3 | 3.58 m | 2.82 m | 3.58 m x 2.82 m |
| Basement | Recreational, Games Room | 5.79 m | 4.27 m | 5.79 m x 4.27 m |
| Main Level | Foyer | 3.81 m | 1.75 m | 3.81 m x 1.75 m |
| Main Level | Kitchen | 4.62 m | 2.82 m | 4.62 m x 2.82 m |
| Main Level | Dining Room | 3.28 m | 2.01 m | 3.28 m x 2.01 m |
| Main Level | Living Room | 3.81 m | 3.58 m | 3.81 m x 3.58 m |
https://www.realtor.ca/real-estate/27583708/10-350-river-road-cambridge
Interested?
Contact us for more information
Marissa Kerr
Salesperson
10 Kingsbridge Gdn Cir #200
Mississauga, Ontario L5R 3K7























































