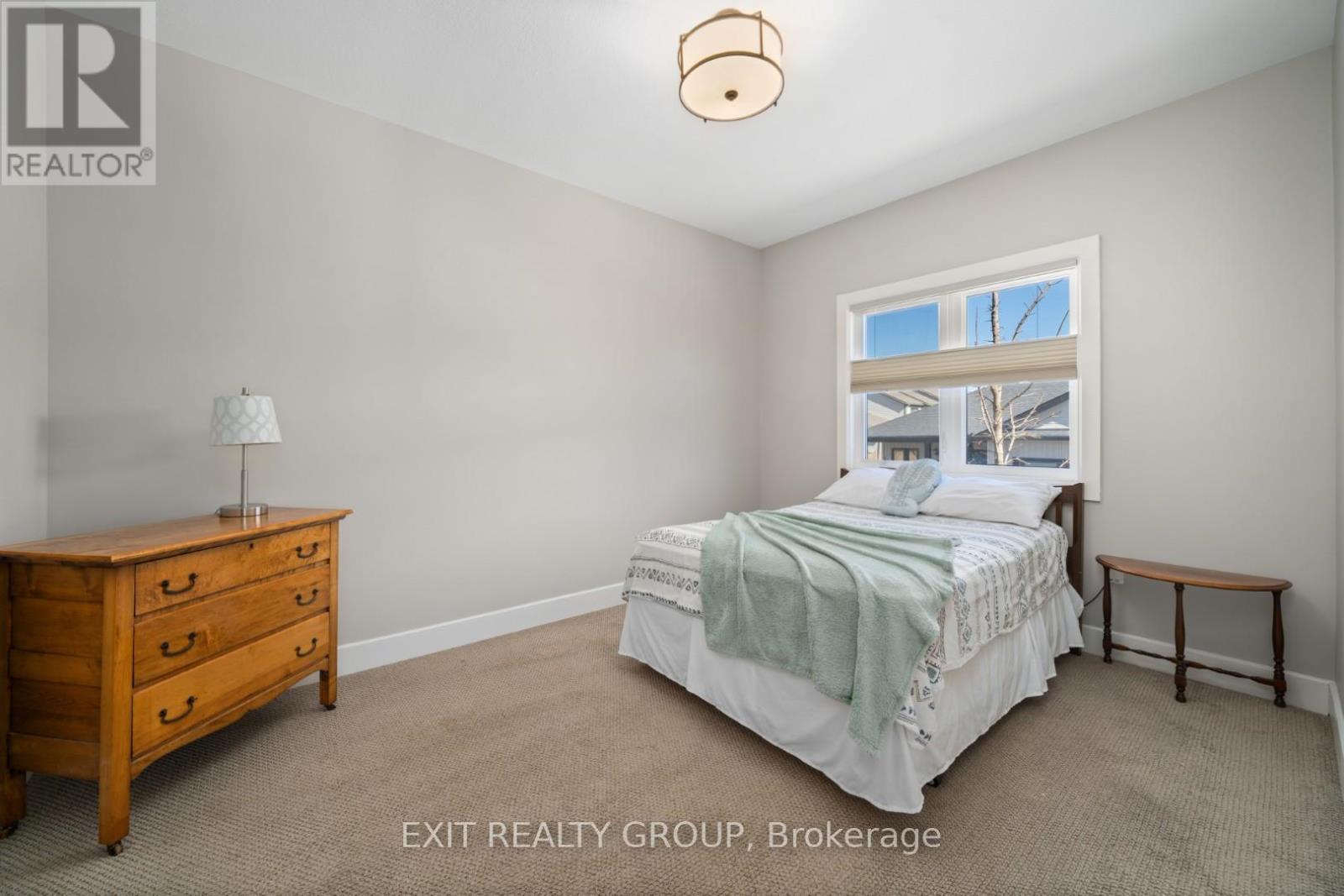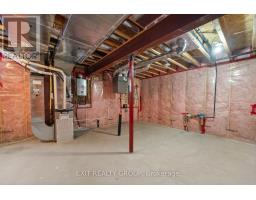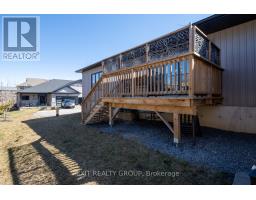#10 - 39 Downes Avenue Prince Edward County, Ontario K0K 2T0
$589,000Maintenance, Parcel of Tied Land
$196.28 Monthly
Maintenance, Parcel of Tied Land
$196.28 MonthlyEXIT TO THE COUNTY! This gorgeous townhome, located in Pictons new Lyfe development, has been impeccably upgraded and tastefully finished. Close to Pictons downtown core, it offers convenient walking to dining, theatre, shopping, churches, schools and more. This freehold townhouse occupies a corner lot in a small community of homes. The spacious, open concept main floor has an incredible amount of upgrades and custom finishes! Cabinetry by Paul Holden, enhanced lighting, 9 coffered ceiling, quartz countertops in all bathrooms and kitchen, 3-panel patio door with transom window, pot lights, island with overhang counter, hardwood floors, main floor laundry and large private front porch. The LARGE primary bedroom also features an upgraded ensuite! The triple panel patio doors lead to the back deck, and the covered front porch is perfect for fair weather enjoyment. A positively upscale, move-in ready home! Come see what the hype is all about, COME EXIT TO THE COUNTY! (id:50886)
Property Details
| MLS® Number | X12060588 |
| Property Type | Single Family |
| Community Name | Picton |
| Amenities Near By | Beach, Hospital, Park, Schools |
| Equipment Type | None |
| Features | Cul-de-sac, Irregular Lot Size, Flat Site, Dry |
| Parking Space Total | 4 |
| Rental Equipment Type | None |
| Structure | Deck, Porch |
Building
| Bathroom Total | 2 |
| Bedrooms Above Ground | 2 |
| Bedrooms Total | 2 |
| Age | 6 To 15 Years |
| Appliances | Garage Door Opener Remote(s), Water Heater - Tankless, Water Heater, Water Meter, Dishwasher, Dryer, Garage Door Opener, Microwave, Stove, Washer, Window Coverings, Refrigerator |
| Architectural Style | Bungalow |
| Basement Development | Unfinished |
| Basement Type | Full (unfinished) |
| Construction Style Attachment | Attached |
| Cooling Type | Central Air Conditioning, Air Exchanger |
| Exterior Finish | Stone, Vinyl Siding |
| Fire Protection | Smoke Detectors |
| Foundation Type | Poured Concrete |
| Heating Fuel | Natural Gas |
| Heating Type | Forced Air |
| Stories Total | 1 |
| Size Interior | 1,100 - 1,500 Ft2 |
| Type | Row / Townhouse |
| Utility Water | Municipal Water |
Parking
| Attached Garage | |
| Garage |
Land
| Acreage | No |
| Land Amenities | Beach, Hospital, Park, Schools |
| Sewer | Sanitary Sewer |
| Size Depth | 97 Ft ,9 In |
| Size Frontage | 29 Ft ,6 In |
| Size Irregular | 29.5 X 97.8 Ft ; Corner Lot |
| Size Total Text | 29.5 X 97.8 Ft ; Corner Lot |
| Zoning Description | R3-39 |
Rooms
| Level | Type | Length | Width | Dimensions |
|---|---|---|---|---|
| Basement | Other | 11.45 m | 12.71 m | 11.45 m x 12.71 m |
| Ground Level | Foyer | 3.33 m | 4.73 m | 3.33 m x 4.73 m |
| Ground Level | Kitchen | 6.46 m | 2.54 m | 6.46 m x 2.54 m |
| Ground Level | Living Room | 5.18 m | 6.41 m | 5.18 m x 6.41 m |
| Ground Level | Primary Bedroom | 6.46 m | 3.38 m | 6.46 m x 3.38 m |
| Ground Level | Bathroom | 2.85 m | 1.61 m | 2.85 m x 1.61 m |
| Ground Level | Bedroom 2 | 4.04 m | 3.02 m | 4.04 m x 3.02 m |
| Ground Level | Bathroom | 2.86 m | 1.56 m | 2.86 m x 1.56 m |
| Ground Level | Laundry Room | 1.95 m | 3.02 m | 1.95 m x 3.02 m |
Utilities
| Cable | Available |
| Sewer | Installed |
https://www.realtor.ca/real-estate/28117119/10-39-downes-avenue-prince-edward-county-picton-picton
Contact Us
Contact us for more information
Christine Rutter
Salesperson
(613) 849-6068
www.exittothecounty.ca/
www.facebook.com/exittothecounty/
Quinte Mall Office Tower 100 Bell Boulevard #200
Belleville, Ontario K8P 4Y7
(613) 966-9400
(613) 966-0500
www.exitrealtygroup.ca/















































































