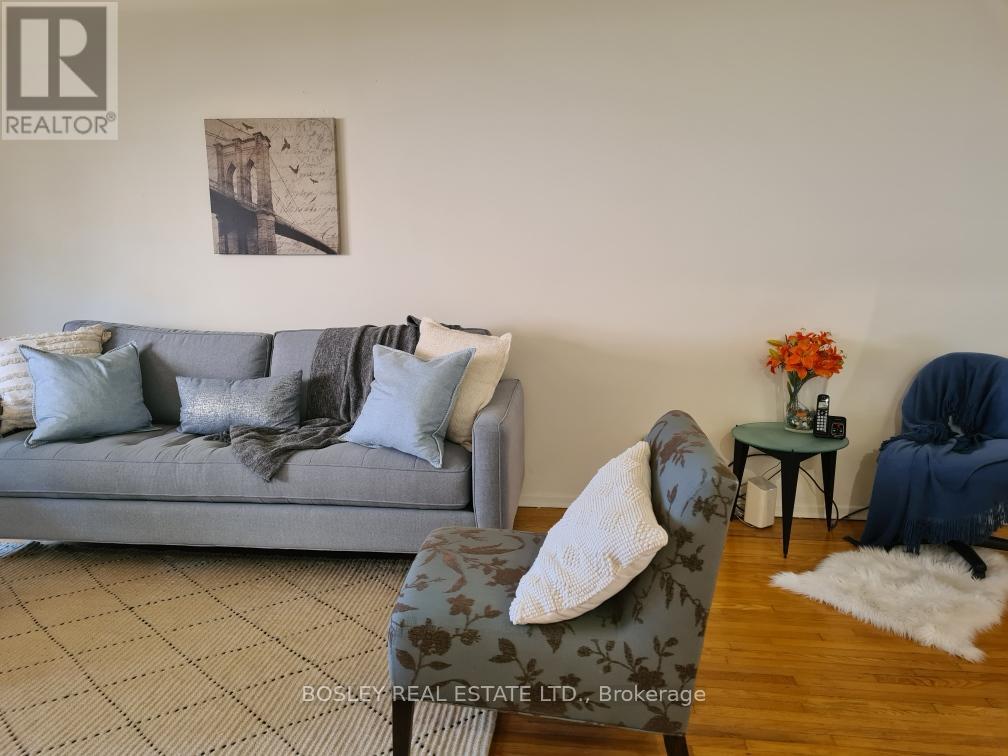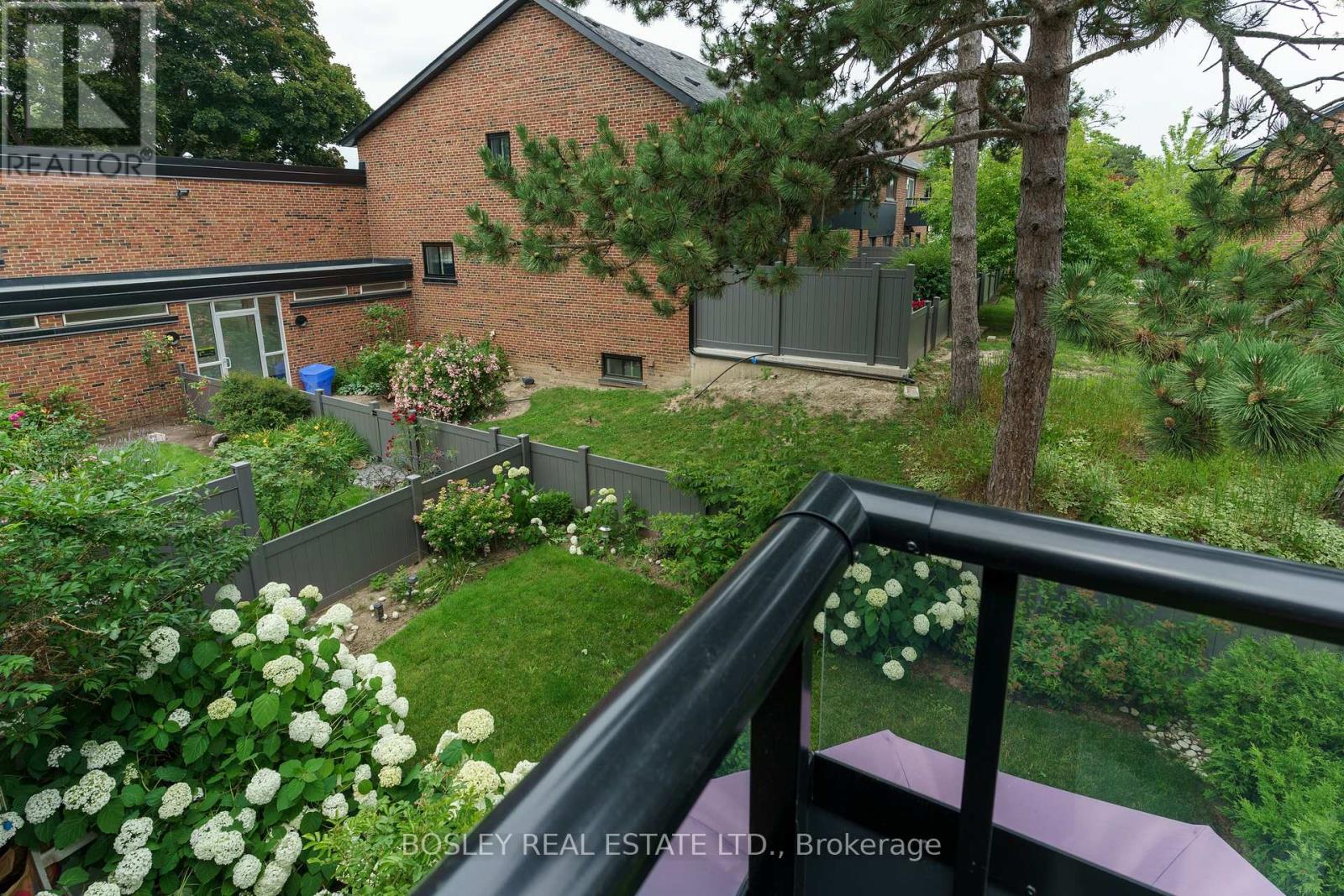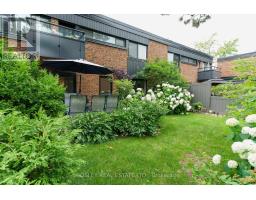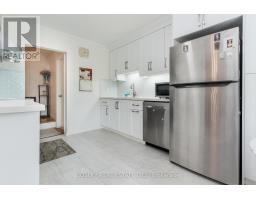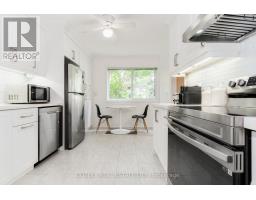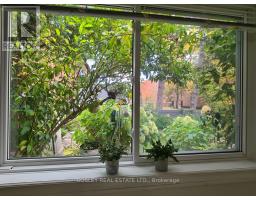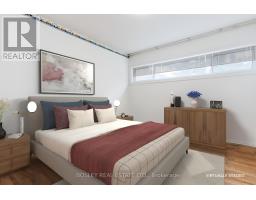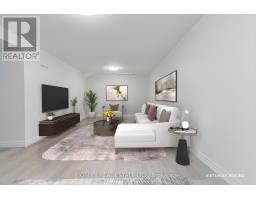10 - 4357 Bloor Street W Toronto, Ontario M9C 2A4
$769,000Maintenance, Water, Common Area Maintenance, Insurance, Parking, Cable TV, Electricity
$1,090.14 Monthly
Maintenance, Water, Common Area Maintenance, Insurance, Parking, Cable TV, Electricity
$1,090.14 MonthlyRarely available, Spacious and charming 3+1 Bedroom, 2.5 Bath townhouse in the Desirable Markland Woods Area. Conveniently close to a shopping plaza, elementary schools and high schools, a golf course, walking trails, and much more! This east facing townhouse receives abundant morning sunlight to energize your day. The Spacious Layout provides ample room for relaxation and hosting gatherings. Enjoy the tranquility of a lush garden with a courtyard view, & Patio Area. Recent upgrades include a Newly renovated Kitchen and bathrooms, and new windows. New floors and ceiling installed in the basement. A Perfect home for a Multi-generational Family. We can't wait for you to see it. **** EXTRAS **** Internet and cable included in maintenance fee. (id:50886)
Property Details
| MLS® Number | W9726161 |
| Property Type | Single Family |
| Community Name | Markland Wood |
| AmenitiesNearBy | Hospital, Place Of Worship, Schools, Public Transit |
| CommunityFeatures | Pet Restrictions, School Bus |
| ParkingSpaceTotal | 1 |
Building
| BathroomTotal | 3 |
| BedroomsAboveGround | 3 |
| BedroomsTotal | 3 |
| Amenities | Visitor Parking |
| Appliances | Barbeque |
| BasementDevelopment | Finished |
| BasementType | N/a (finished) |
| CoolingType | Central Air Conditioning |
| ExteriorFinish | Brick |
| FlooringType | Hardwood, Laminate |
| HalfBathTotal | 1 |
| HeatingFuel | Natural Gas |
| HeatingType | Forced Air |
| StoriesTotal | 2 |
| SizeInterior | 1399.9886 - 1598.9864 Sqft |
| Type | Row / Townhouse |
Land
| Acreage | No |
| LandAmenities | Hospital, Place Of Worship, Schools, Public Transit |
Rooms
| Level | Type | Length | Width | Dimensions |
|---|---|---|---|---|
| Second Level | Primary Bedroom | 6.36 m | 3.49 m | 6.36 m x 3.49 m |
| Second Level | Bedroom 2 | 4.24 m | 3.02 m | 4.24 m x 3.02 m |
| Second Level | Bedroom 3 | 4.22 m | 3.16 m | 4.22 m x 3.16 m |
| Basement | Recreational, Games Room | 6.34 m | 5.14 m | 6.34 m x 5.14 m |
| Basement | Laundry Room | 3.26 m | 4.27 m | 3.26 m x 4.27 m |
| Ground Level | Living Room | 6.4 m | 3.64 m | 6.4 m x 3.64 m |
| Ground Level | Dining Room | 3.54 m | 2.99 m | 3.54 m x 2.99 m |
| Ground Level | Kitchen | 4.26 m | 3 m | 4.26 m x 3 m |
Interested?
Contact us for more information
Marilyn E. Mcgoey
Salesperson
103 Vanderhoof Avenue
Toronto, Ontario M4G 2H5
Nicola Jane St. John
Salesperson
103 Vanderhoof Avenue
Toronto, Ontario M4G 2H5




