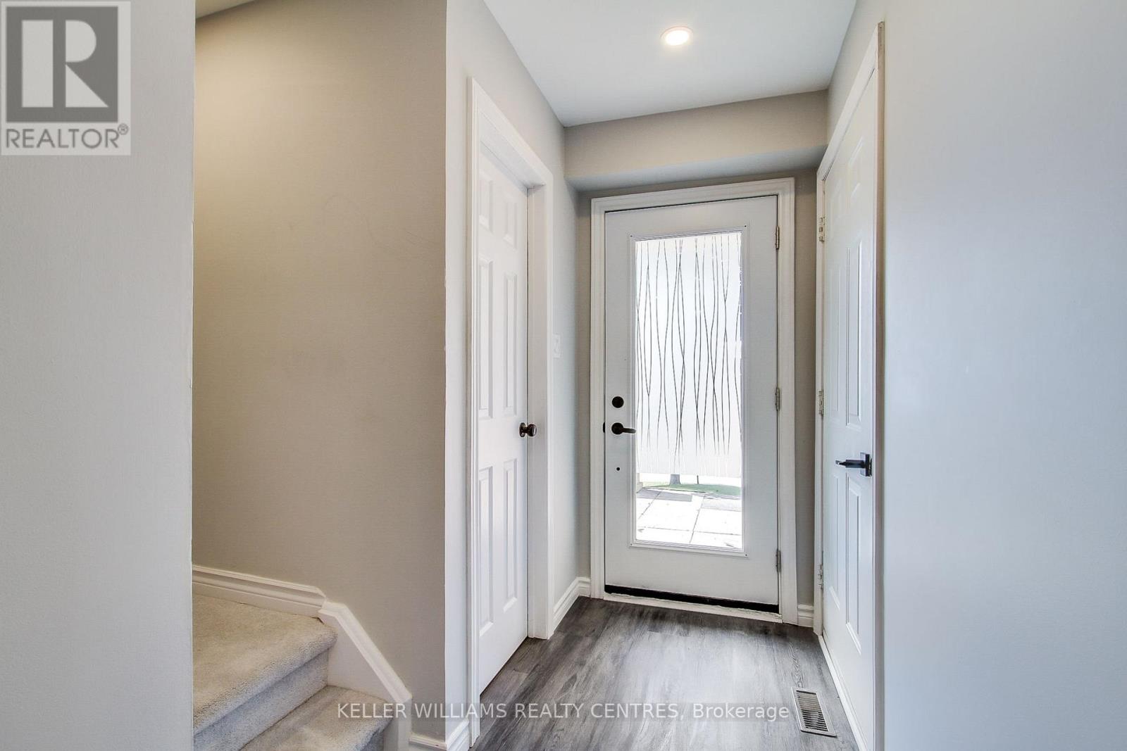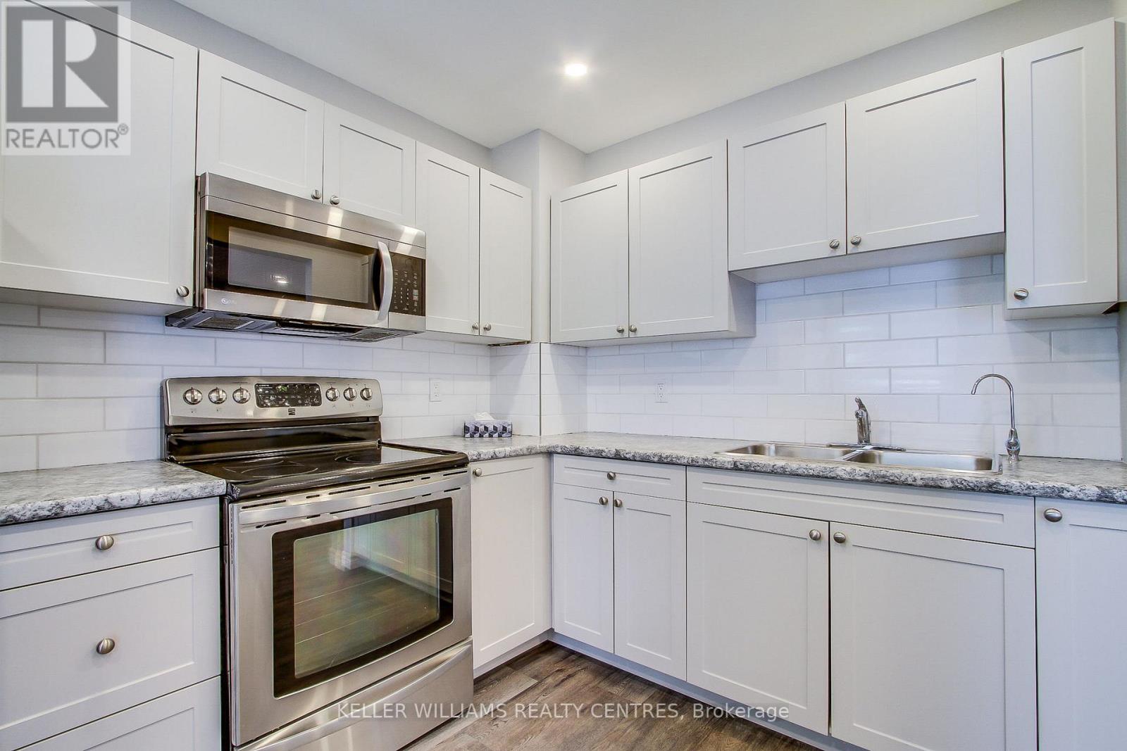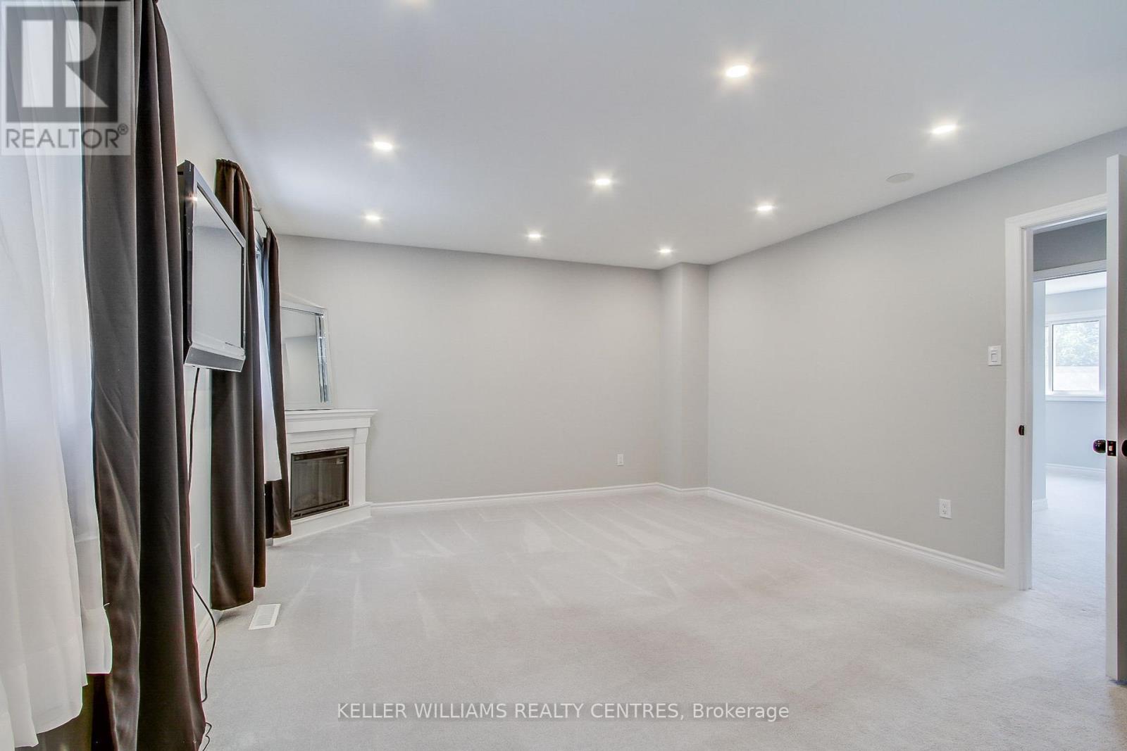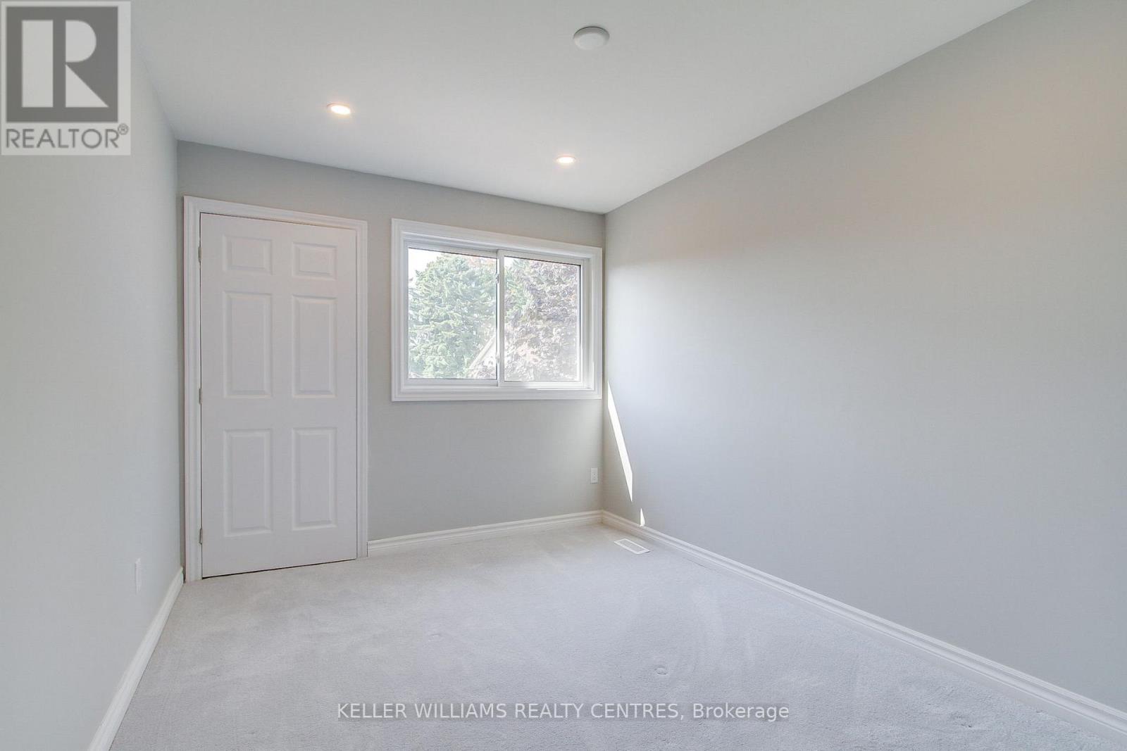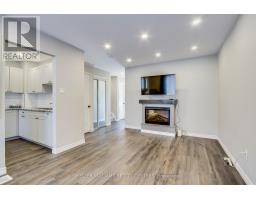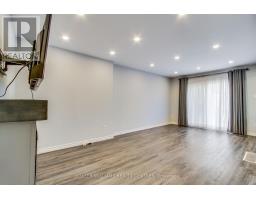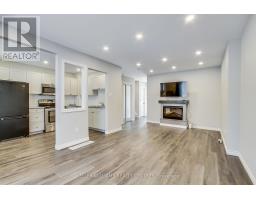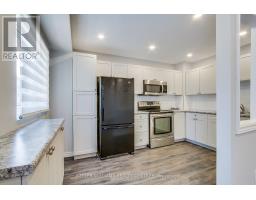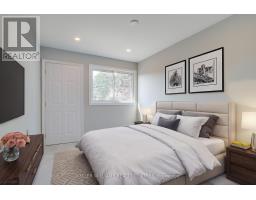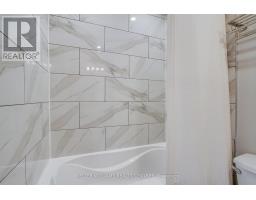10 - 441 Barrie Road Orillia, Ontario L3V 6T9
$499,000Maintenance, Insurance, Parking, Common Area Maintenance
$322 Monthly
Maintenance, Insurance, Parking, Common Area Maintenance
$322 MonthlyLOVELY THREE 3 BEDROOM END-UNIT TOWNHOME On Quiet Tree-Lined Private Crescent In Orillia Woodlands* Property Backs Onto Greenspace* Perfect Location Just A Minute To The Highway 11/Highway 12 Interchange* Close To Schools, Downtown Core, Box Stores And All Of Orillias Amenities* Fully Upgraded And Updated* Recent Kitchen Renovation With Mission-Style Cabinetry, Fresh Counters, Ceramic Backsplash, Laminate Flooring Under Potlighting* Combined Living And Dining Rooms Provide Large Open Space With Multiple Options For Furniture Layout* Bright Living Space Has Electric Fireplace With Mantle, Potlighting, Laminate Floors With Convenient Sliding Door To Patio With Greenspace Behind* Convenient Main Floor Access To Garage*Massive Primary Bedroom With His/Hers Closets, Potlighting And Newer Broadloom* Updated 4 pc Services The Upper Bedrooms* Extra Living Space In The Recently Finished Basement-Perfect For Children/Recreation* Laundry Area And Ample Storage*Select Photos Have Been Virtually Staged **** EXTRAS **** END UNIT! Fresh Neutral Decor* Renovated Washrooms Throughout* Custom Window Coverings* Electric Garage Door Opener* Newer Washer/Dryer, Fridge, Stove* Newer Furnace And Air Conditioning With Warranties (id:50886)
Property Details
| MLS® Number | S11915038 |
| Property Type | Single Family |
| Community Name | Orillia |
| Amenities Near By | Schools, Public Transit, Park |
| Community Features | Pet Restrictions, Community Centre |
| Equipment Type | Water Heater |
| Features | Cul-de-sac, Level Lot, Balcony, Level |
| Parking Space Total | 2 |
| Rental Equipment Type | Water Heater |
Building
| Bathroom Total | 2 |
| Bedrooms Above Ground | 3 |
| Bedrooms Total | 3 |
| Amenities | Visitor Parking, Fireplace(s), Separate Electricity Meters |
| Appliances | Garage Door Opener Remote(s), Dryer, Refrigerator, Stove, Washer, Window Coverings |
| Basement Development | Finished |
| Basement Type | N/a (finished) |
| Cooling Type | Central Air Conditioning |
| Exterior Finish | Brick, Vinyl Siding |
| Fireplace Present | Yes |
| Fireplace Total | 1 |
| Flooring Type | Laminate, Carpeted |
| Foundation Type | Concrete |
| Half Bath Total | 1 |
| Heating Fuel | Natural Gas |
| Heating Type | Forced Air |
| Stories Total | 2 |
| Size Interior | 1,000 - 1,199 Ft2 |
| Type | Row / Townhouse |
Parking
| Attached Garage |
Land
| Acreage | No |
| Land Amenities | Schools, Public Transit, Park |
| Zoning Description | Residential Condominium Townhome |
Rooms
| Level | Type | Length | Width | Dimensions |
|---|---|---|---|---|
| Lower Level | Recreational, Games Room | 5.6 m | 4.4 m | 5.6 m x 4.4 m |
| Main Level | Kitchen | 4 m | 2.45 m | 4 m x 2.45 m |
| Main Level | Living Room | 3.94 m | 3 m | 3.94 m x 3 m |
| Main Level | Dining Room | 3.4 m | 3 m | 3.4 m x 3 m |
| Upper Level | Primary Bedroom | 5.25 m | 4.38 m | 5.25 m x 4.38 m |
| Upper Level | Bedroom 2 | 3.5 m | 3.08 m | 3.5 m x 3.08 m |
| Upper Level | Bedroom 3 | 3.53 m | 2.85 m | 3.53 m x 2.85 m |
https://www.realtor.ca/real-estate/27783037/10-441-barrie-road-orillia-orillia
Contact Us
Contact us for more information
Paul Ireland
Salesperson
www.paulireland.com
(905) 895-5972
(905) 895-3030
www.kwrealtycentres.com/
Maddie Ireland
Salesperson
irelandrealtygroup.ca
(905) 895-5972
(905) 895-3030
www.kwrealtycentres.com/




