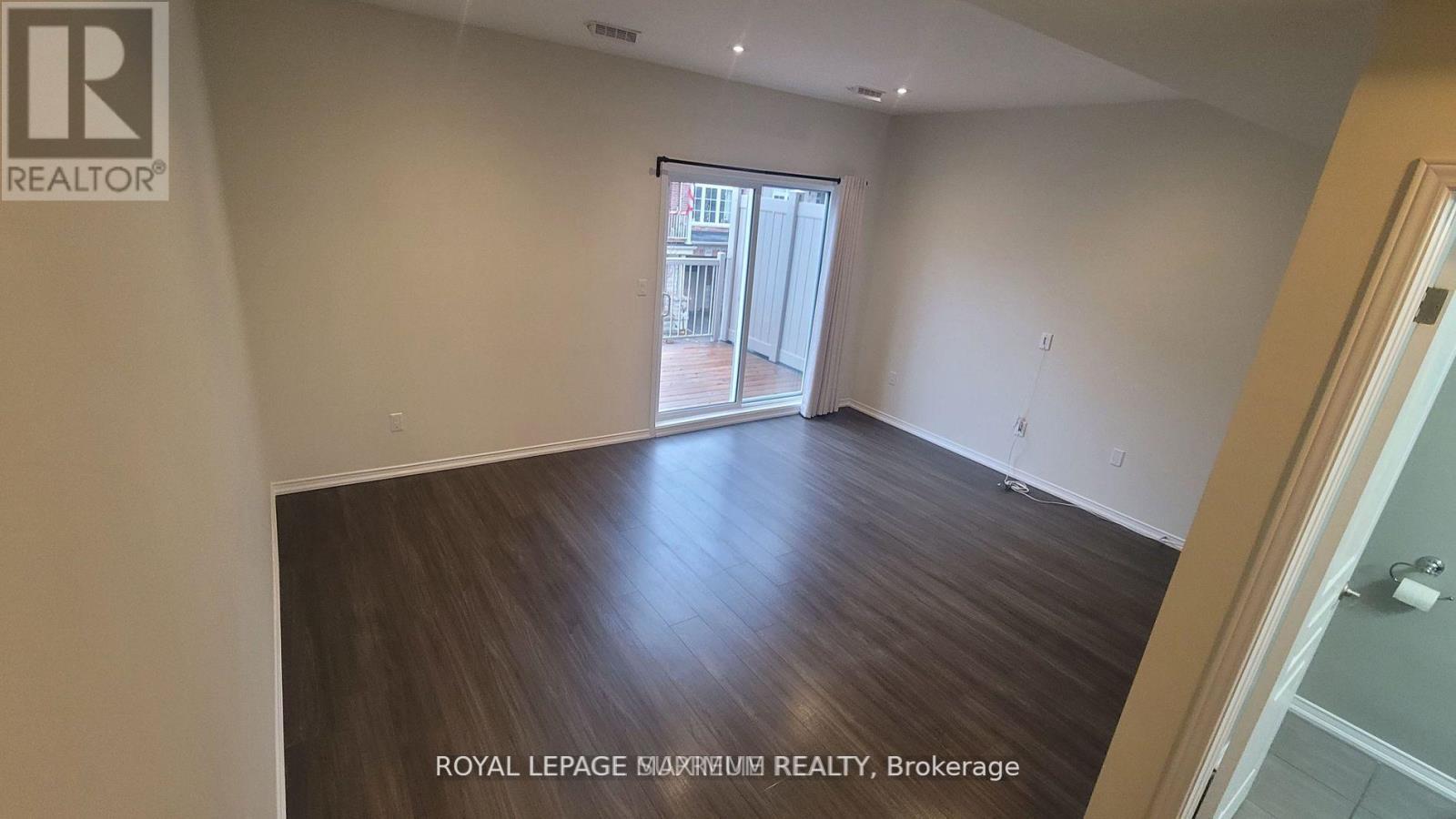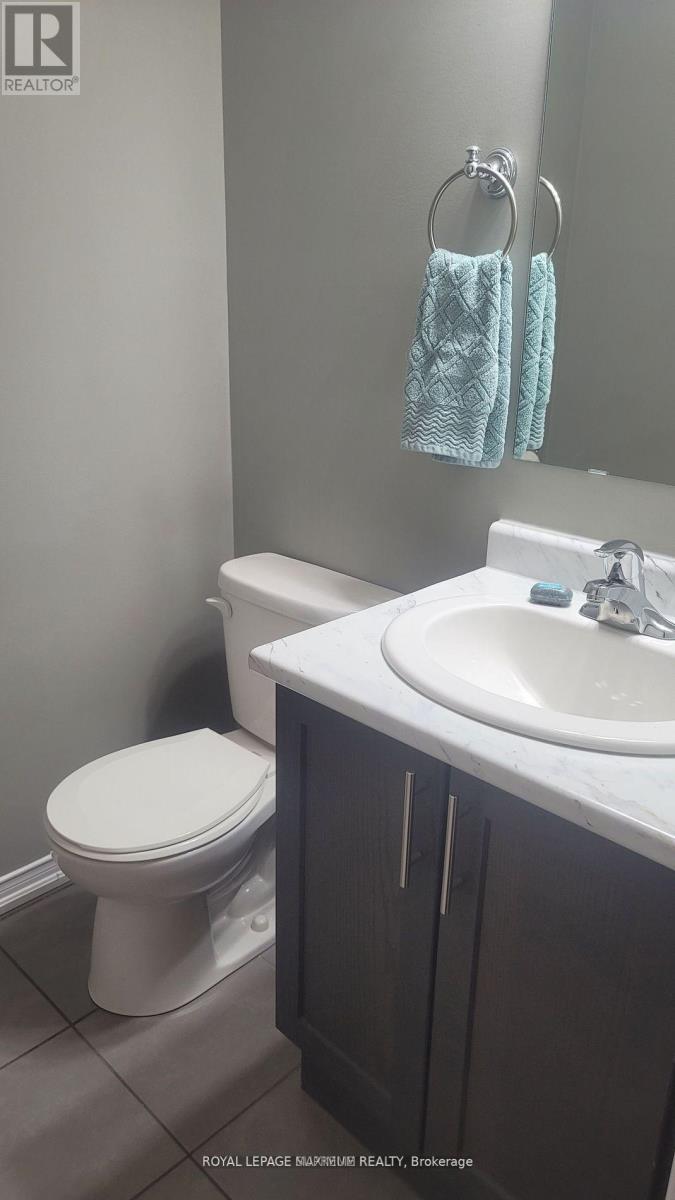10 - 5056 Serena Drive Lincoln, Ontario L3J 1W3
$2,500 Monthly
Glamorous Main Level Features Include 9 Ft Ceilings, Large Windows, Pot Lights and Powder Room. Upgraded Cabinets, Quartz Countertops and Stainless Steel Appliances. Spacious Outdoor Deck, Large Living Room. Laundry Conveniently Located on Second Floor. Oversized Primary Bedroom with Own 3 Piece Bath and Walk In Closet. Attached Garage with Indoor Access and Single Car Driveway Along with Extra Visitor Parking. Great Location Steps to Fleming Arena, Rotary Park and Downtown Beamsville. Easy Access to the QEW, Wineries/Breweries, Trails and So Much More! (id:50886)
Property Details
| MLS® Number | X11904121 |
| Property Type | Single Family |
| Community Name | 982 - Beamsville |
| Community Features | Pet Restrictions |
| Parking Space Total | 2 |
Building
| Bathroom Total | 3 |
| Bedrooms Above Ground | 2 |
| Bedrooms Total | 2 |
| Appliances | Dishwasher, Dryer, Refrigerator, Stove, Washer, Window Coverings |
| Cooling Type | Central Air Conditioning |
| Exterior Finish | Brick |
| Flooring Type | Laminate |
| Half Bath Total | 1 |
| Heating Fuel | Natural Gas |
| Heating Type | Forced Air |
| Size Interior | 1,200 - 1,399 Ft2 |
| Type | Row / Townhouse |
Parking
| Garage |
Land
| Acreage | No |
Rooms
| Level | Type | Length | Width | Dimensions |
|---|---|---|---|---|
| Second Level | Primary Bedroom | 6.7 m | 4.5 m | 6.7 m x 4.5 m |
| Second Level | Bedroom 2 | 2.73 m | 2.6 m | 2.73 m x 2.6 m |
| Main Level | Kitchen | 2.62 m | 2.45 m | 2.62 m x 2.45 m |
| Main Level | Dining Room | 3.35 m | 3.07 m | 3.35 m x 3.07 m |
| Main Level | Living Room | 4.6 m | 3.7 m | 4.6 m x 3.7 m |
Contact Us
Contact us for more information
Vito Doria
Broker
www.dlrealestate.ca/
7694 Islington Avenue, 2nd Floor
Vaughan, Ontario L4L 1W3
(416) 324-2626
(905) 856-9030
www.royallepagemaximum.ca
Dagmara Lulek
Broker
7694 Islington Avenue, 2nd Floor
Vaughan, Ontario L4L 1W3
(416) 324-2626
(905) 856-9030
www.royallepagemaximum.ca































