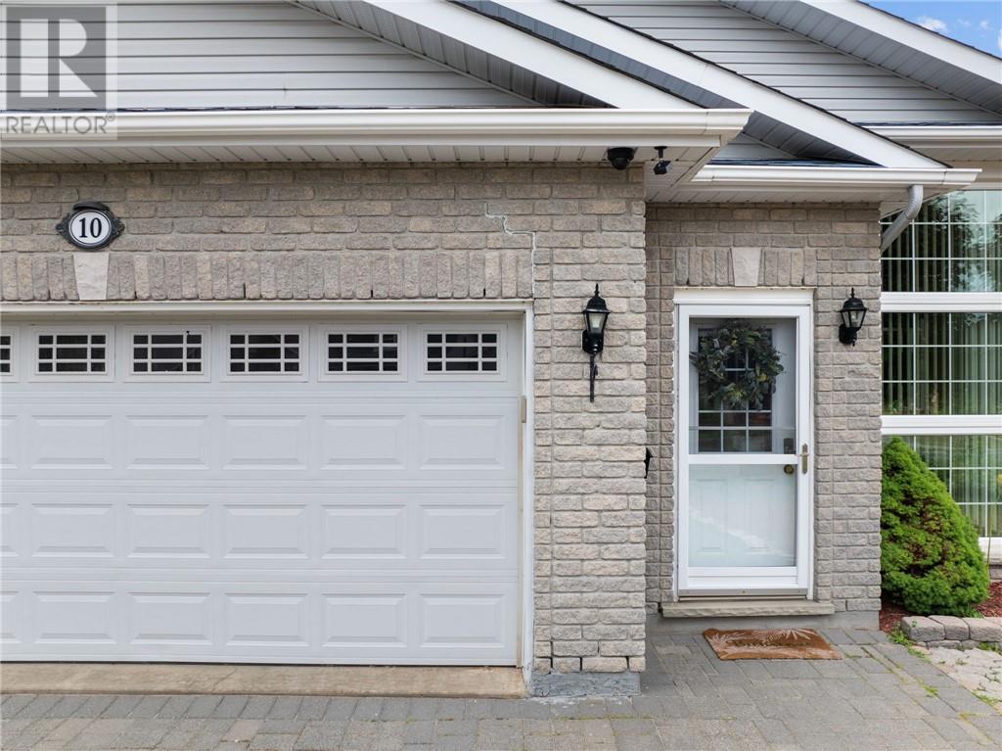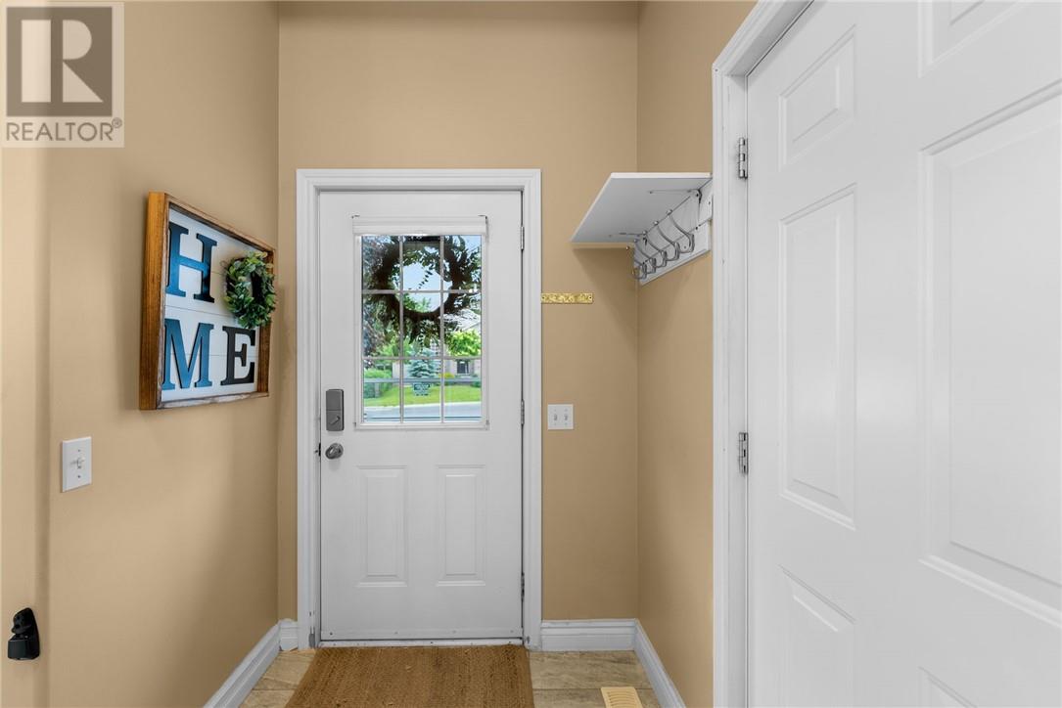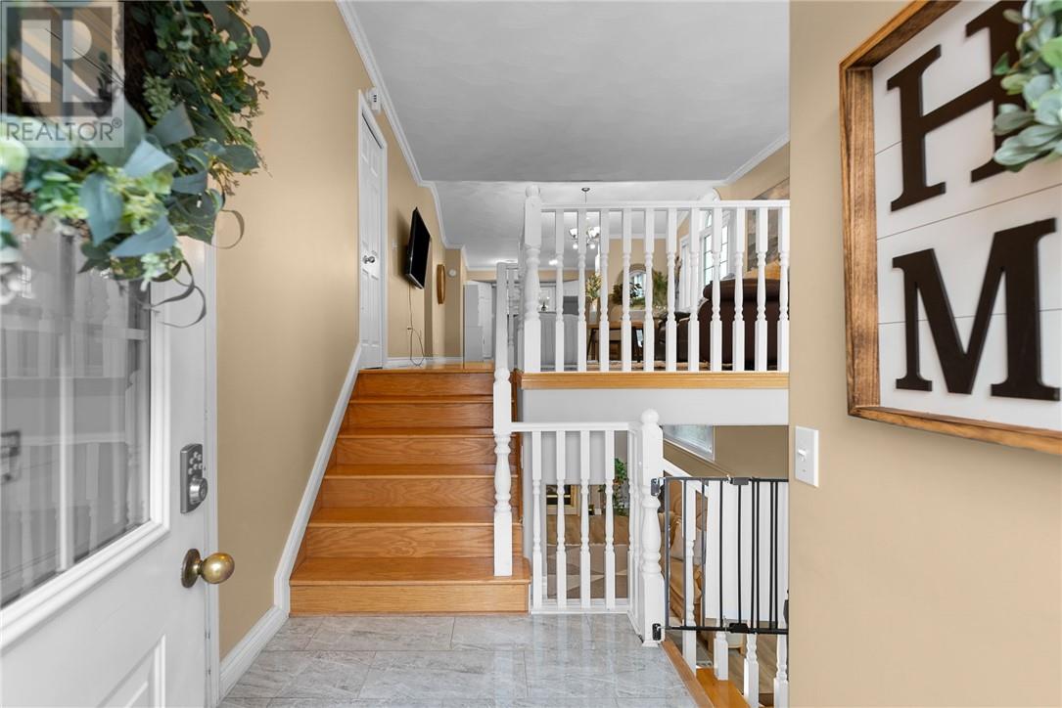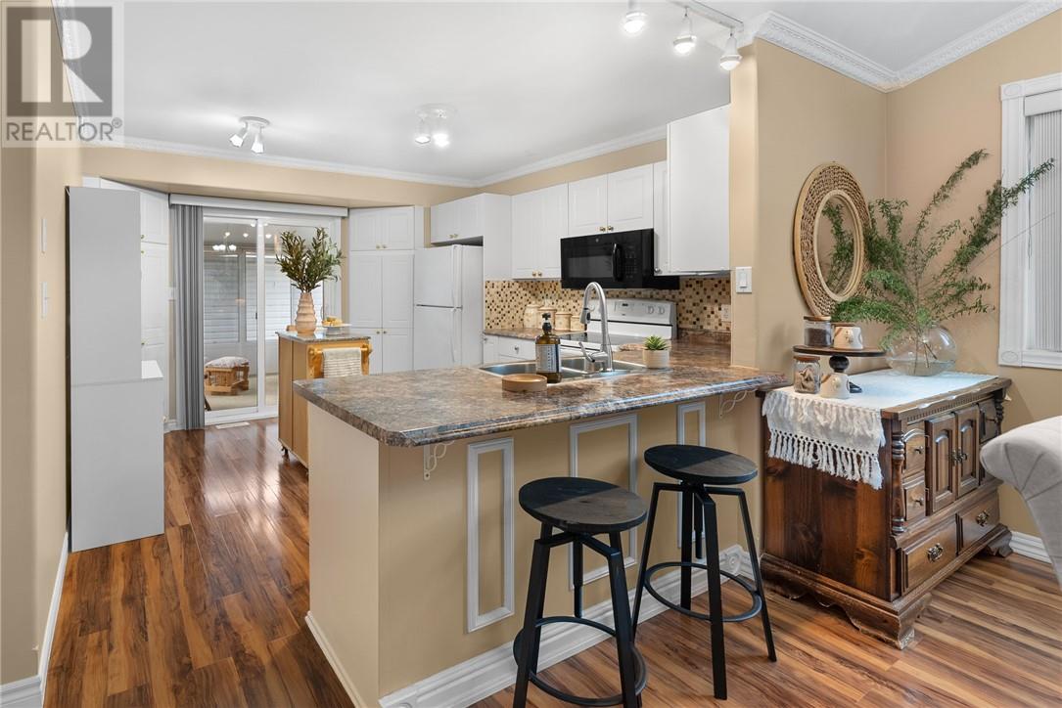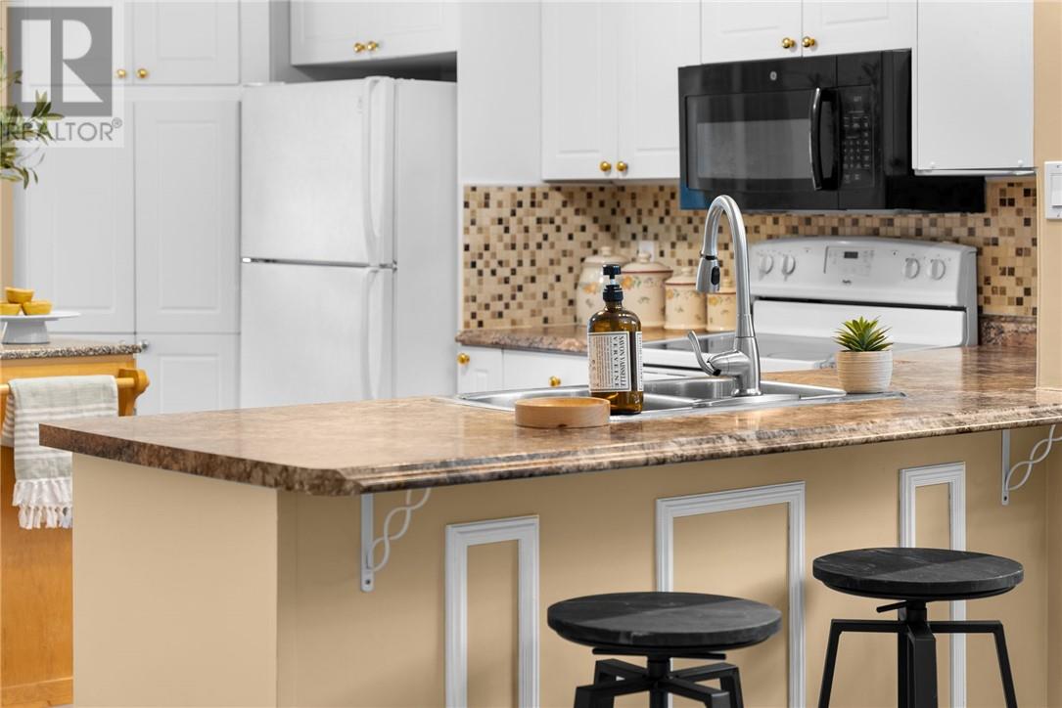10 Abigail Court Sudbury, Ontario P3A 6C1
$649,900
Cute as a button, well maintained one owner name in the heart of New Sudbury. This laurel bungalow sits on a quiet cul-de-sac, on a corner lot and features a beautiful landscaped lot with double interlock drive, attached garage with mezzanine and detached 340 sq. foot storage shed to park your toys, or store all your tools. The main floor features an open concept kitchen, dining room/living room, a walk-out from the kitchen to a 3 season sunroom and deck. In addition, the main floor features the primary suite with double closets, a 4 piece bathroom and 2nd bedroom (currently used as a laundry room, however connections for the laundry are still in the basement). The lower level features a finished family room with natural gas fireplace, 3rd bedroom and a 3 piece bathroom. The house offers plenty of storage! Totally carpet free! (id:50886)
Property Details
| MLS® Number | 2123181 |
| Property Type | Single Family |
| Equipment Type | Air Conditioner, Furnace, Other |
| Rental Equipment Type | Air Conditioner, Furnace, Other |
Building
| Bathroom Total | 2 |
| Bedrooms Total | 3 |
| Architectural Style | Bungalow |
| Basement Type | Full |
| Cooling Type | Air Exchanger, Central Air Conditioning |
| Exterior Finish | Brick, Vinyl Siding |
| Fireplace Fuel | Gas |
| Fireplace Present | Yes |
| Fireplace Total | 1 |
| Fireplace Type | Insert |
| Flooring Type | Laminate, Vinyl |
| Foundation Type | Block |
| Heating Type | Forced Air |
| Roof Material | Asphalt Shingle |
| Roof Style | Unknown |
| Stories Total | 1 |
| Type | House |
| Utility Water | Municipal Water |
Parking
| Attached Garage | |
| Detached Garage |
Land
| Acreage | No |
| Sewer | Municipal Sewage System |
| Size Total Text | 4,051 - 7,250 Sqft |
| Zoning Description | R1 |
Rooms
| Level | Type | Length | Width | Dimensions |
|---|---|---|---|---|
| Basement | Bedroom | 13.0 x 11.7 | ||
| Basement | 3pc Bathroom | 10.9 x 6.0 | ||
| Basement | Storage | 10.4 x 12.11 | ||
| Basement | Laundry Room | 10.4 x 13.7 | ||
| Basement | Family Room | 13.4 x 23.4 | ||
| Basement | 4pc Bathroom | 11.0 x 4.11 | ||
| Main Level | Bedroom | 12.0 x 9.8 | ||
| Main Level | Primary Bedroom | 14.4 x 12.1 | ||
| Main Level | Living Room | 12.10 x 13.8 | ||
| Main Level | Dining Room | 13.11 x 10.4 | ||
| Main Level | Kitchen | 12.10 x 13.0 |
https://www.realtor.ca/real-estate/28525724/10-abigail-court-sudbury
Contact Us
Contact us for more information
Marcel Gladu
(647) 849-3180
(800) 601-8601
www.marcelgladu.com/
www.facebook.com/Marcel.Gladu.REMAX?fref=ts
twitter.com/MarcelGladu
1349 Lasalle Blvd Suite 208
Sudbury, Ontario P3A 1Z2
(705) 560-5650
(800) 601-8601
(705) 560-9492
www.remaxcrown.ca/






