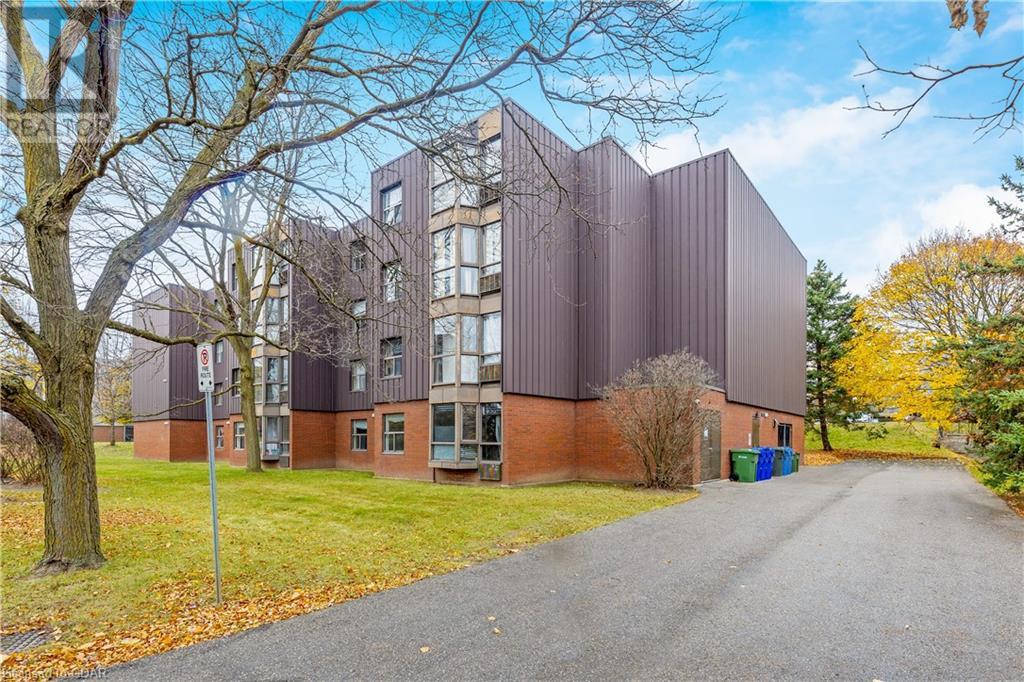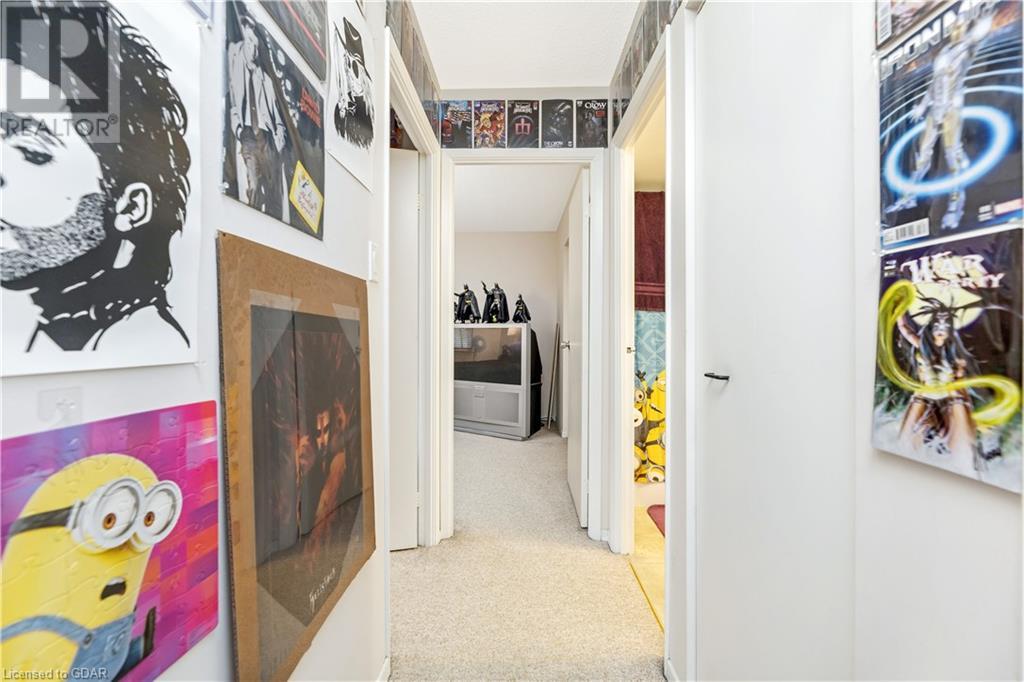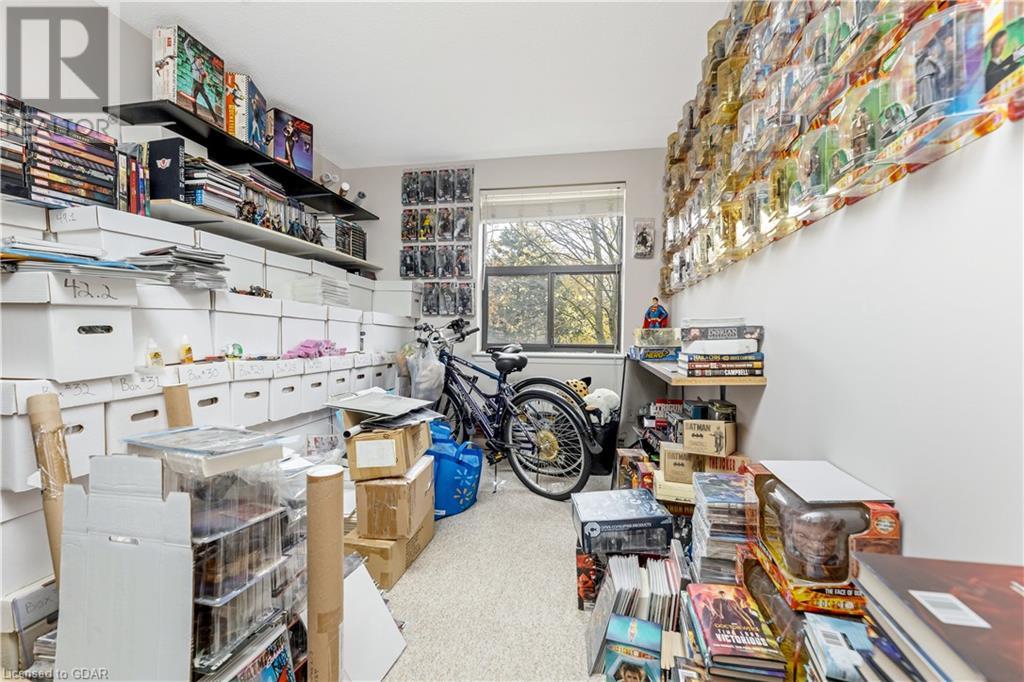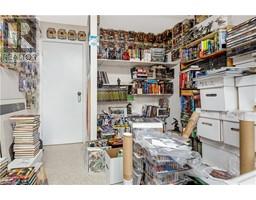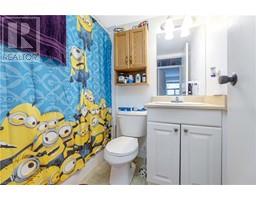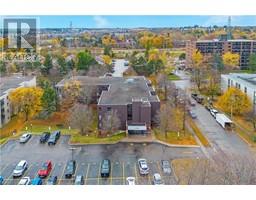10 Ajax Street Unit# 302 Guelph, Ontario N1H 7N6
$349,900Maintenance, Insurance, Water
$766.76 Monthly
Maintenance, Insurance, Water
$766.76 MonthlyWelcome to 302 - 10 Ajax St, Guelph, ON N1H 7N6. This charming home spans 1,060 square feet and is perfectly positioned for convenience and comfort. The unit features two spacious bedrooms, including a primary with a walk-in closet, offering ample space for rest and storage. The expansive living room provides a great setting for entertainment or relaxation, complemented by a sunlit sunroom ideal for enjoying a book or morning coffee. The practical galley-style kitchen comes fully equipped, adjacent to a dedicated dining area perfect for uninterrupted meals. The building also boasts useful amenities like a meeting room and bicycle storage, enhancing its appeal for remote workers and cycling enthusiasts. Located near Sleeman Park, this home is ideal for those who cherish the outdoors, with easy access to shopping centers and Hanlon Parkway for hassle-free commutes. Guelph is celebrated for its vibrant community, recreational activities, and cultural events, ensuring there’s always something to explore. 302 - 10 Ajax St doesn't just offer a home, but a lifestyle of ease, enjoyment, and community in the heart of Guelph—an exceptional opportunity not to be missed. (id:50886)
Property Details
| MLS® Number | 40675590 |
| Property Type | Single Family |
| AmenitiesNearBy | Park, Shopping |
| Features | Southern Exposure, Laundry- Coin Operated, No Pet Home |
| ParkingSpaceTotal | 1 |
Building
| BathroomTotal | 1 |
| BedroomsAboveGround | 2 |
| BedroomsBelowGround | 1 |
| BedroomsTotal | 3 |
| Appliances | Dishwasher, Refrigerator, Stove |
| BasementType | None |
| ConstructionStyleAttachment | Attached |
| CoolingType | Wall Unit |
| ExteriorFinish | Aluminum Siding, Brick |
| Fixture | Ceiling Fans |
| HeatingFuel | Electric |
| HeatingType | Baseboard Heaters |
| StoriesTotal | 1 |
| SizeInterior | 1060 Sqft |
| Type | Apartment |
| UtilityWater | Municipal Water |
Parking
| Visitor Parking |
Land
| Acreage | No |
| LandAmenities | Park, Shopping |
| Sewer | Municipal Sewage System |
| SizeTotalText | Unknown |
| ZoningDescription | R4-28 |
Rooms
| Level | Type | Length | Width | Dimensions |
|---|---|---|---|---|
| Main Level | 4pc Bathroom | 7'0'' x 4'9'' | ||
| Main Level | Bedroom | 9'1'' x 12'7'' | ||
| Main Level | Primary Bedroom | 10'3'' x 16'3'' | ||
| Main Level | Den | 8'8'' x 12'4'' | ||
| Main Level | Living Room | 11'0'' x 16'11'' | ||
| Main Level | Dining Room | 9'7'' x 10'8'' | ||
| Main Level | Kitchen | 7'3'' x 7'7'' | ||
| Main Level | Foyer | 5'7'' x 5'3'' |
https://www.realtor.ca/real-estate/27633894/10-ajax-street-unit-302-guelph
Interested?
Contact us for more information
Tyler Stewart Dawe
Salesperson
4-2a - 2180 Itabashi Way
Burlington, Ontario L7M 5A5

