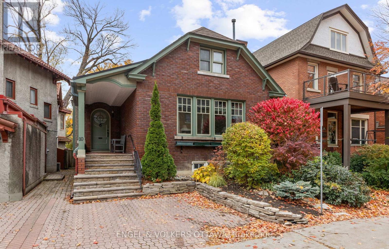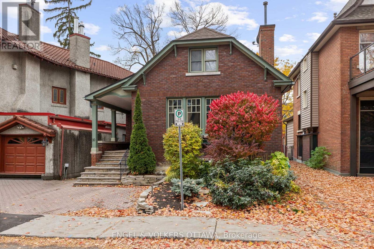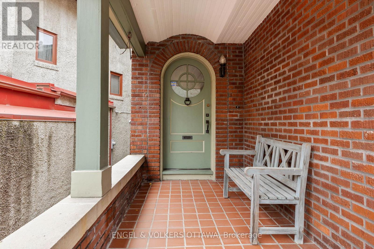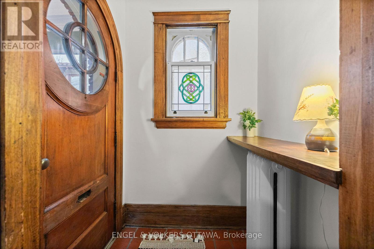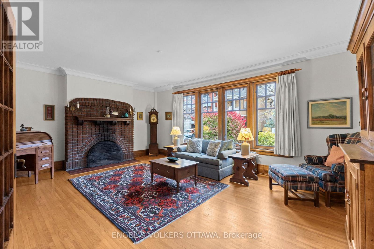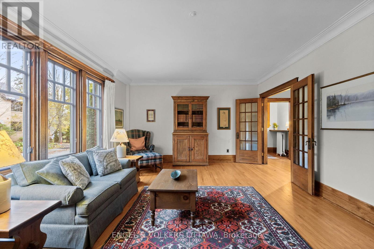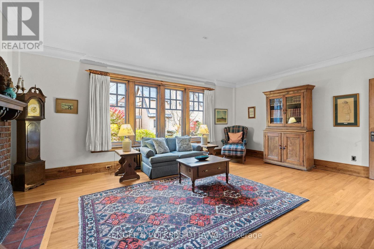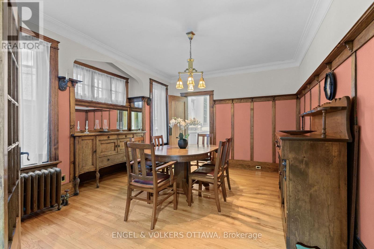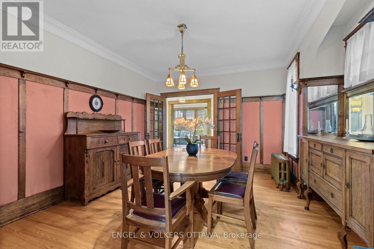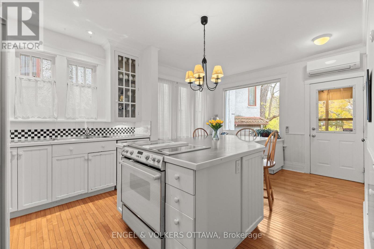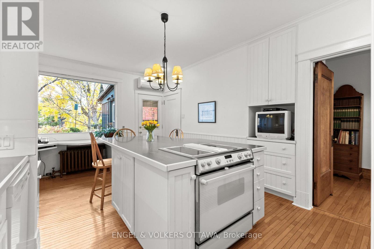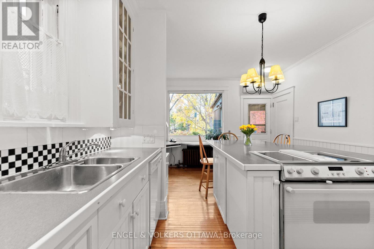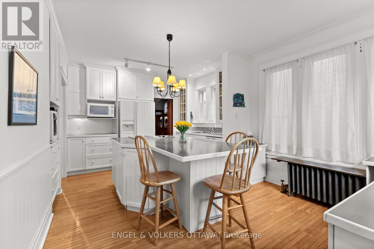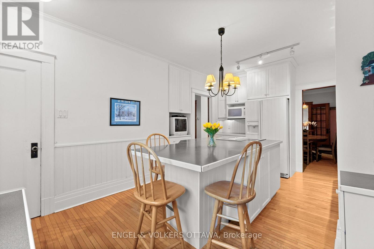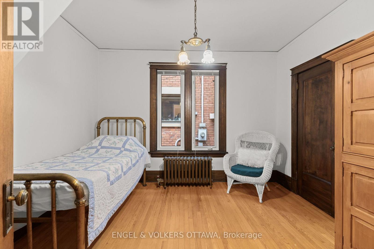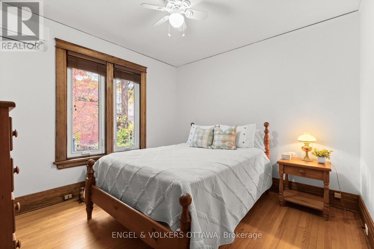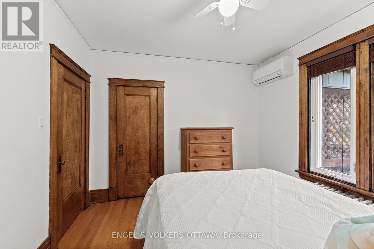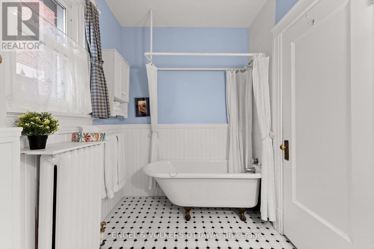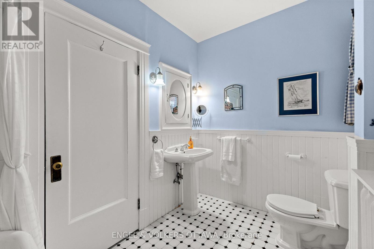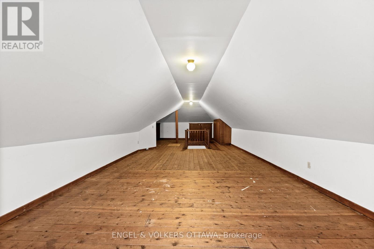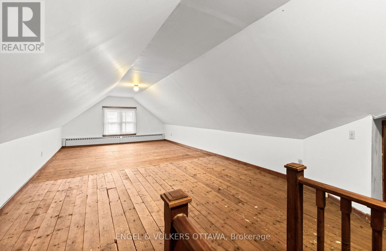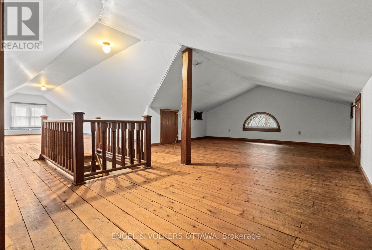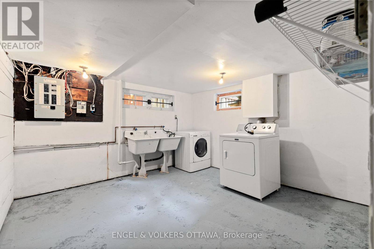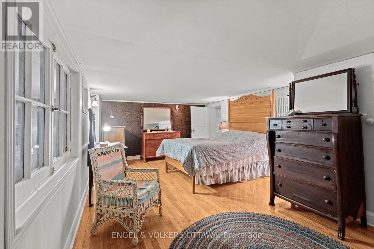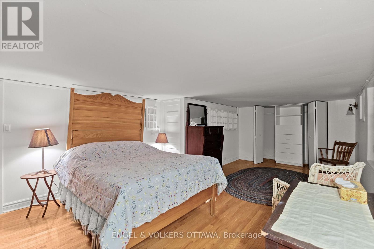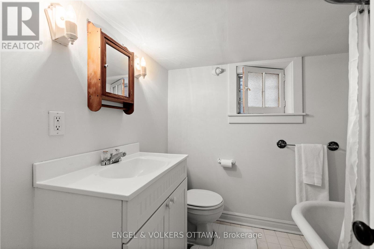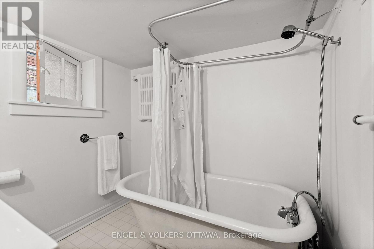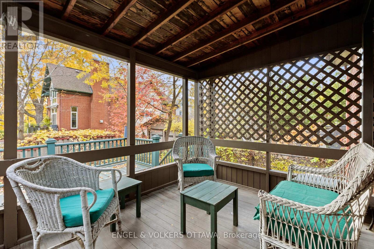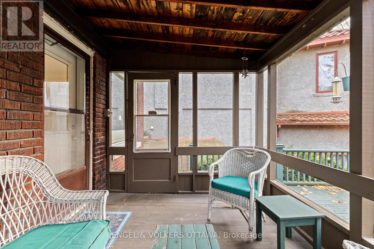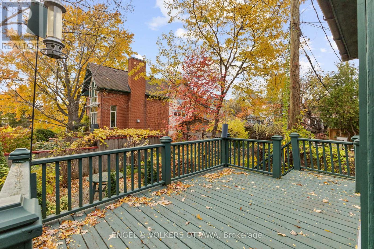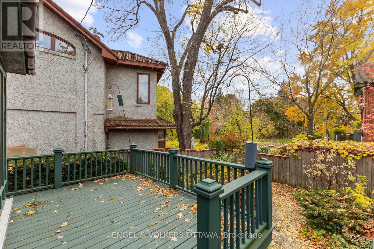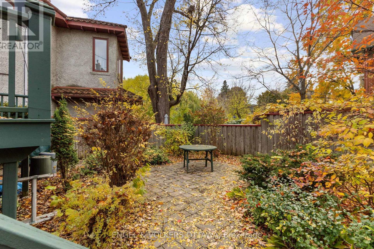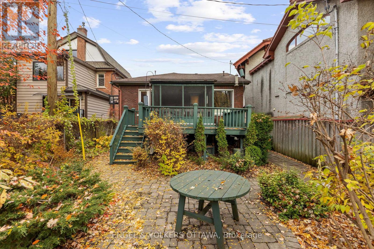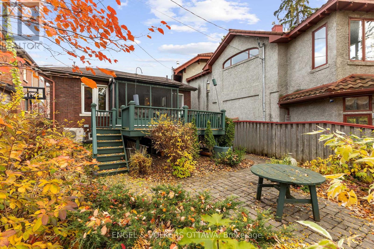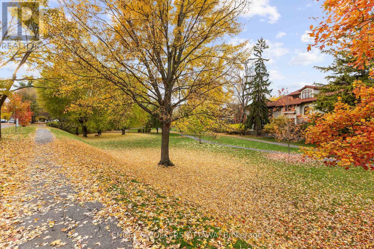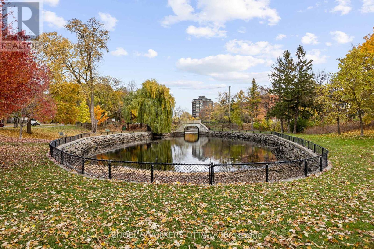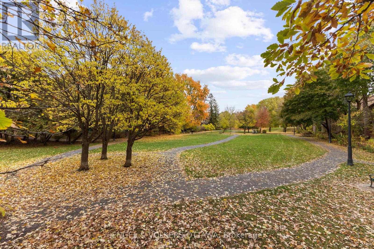10 Allan Place Ottawa, Ontario K1S 3T1
$1,095,000
Welcome to 10 Allan Place - a truly special home tucked away on a quiet dead-end street that ends at Central Park, right in the heart of the Glebe.The moment you step inside, you're greeted by a warm, charming feeling that makes this home so inviting. Beautiful woodwork, French doors, high ceilings, and wood floors add timeless character, while large windows throughout fill the home with natural light and offer lovely views of the street and the park.The main level features large principal rooms and is deceptively spacious - a welcoming living room with a fireplace, a gorgeous dining room with built-ins, 2 bedrooms, and a bright, sunny kitchen with plenty of workspace and views of the backyard and Central Park. Upstairs, a versatile loft space offers endless potential - ideal for an office, studio, or cozy retreat. The basement includes a bedroom with a large egress window, a full bathroom, laundry, and ample storage. Enjoy the screened porch, back deck, and private yard - perfect spots to relax and take in the peaceful surroundings. Located in one of Ottawa's most cherished neighbourhoods, this home offers the perfect blend of character, location, and that warm, welcoming feel that makes it so special. Steps to Bank Street shops, schools, cafés, the Canal, and beautiful parks and paths. 48 hrs irrevocable on all offers. (id:50886)
Property Details
| MLS® Number | X12509092 |
| Property Type | Single Family |
| Community Name | 4402 - Glebe |
| Equipment Type | Water Heater |
| Features | Irregular Lot Size |
| Parking Space Total | 1 |
| Rental Equipment Type | Water Heater |
Building
| Bathroom Total | 2 |
| Bedrooms Above Ground | 2 |
| Bedrooms Below Ground | 1 |
| Bedrooms Total | 3 |
| Age | 100+ Years |
| Amenities | Fireplace(s) |
| Appliances | Dishwasher, Dryer, Stove, Washer, Refrigerator |
| Basement Development | Partially Finished |
| Basement Type | N/a (partially Finished) |
| Construction Style Attachment | Detached |
| Cooling Type | Wall Unit |
| Exterior Finish | Brick |
| Fireplace Present | Yes |
| Fireplace Total | 1 |
| Foundation Type | Concrete |
| Heating Fuel | Natural Gas |
| Heating Type | Radiant Heat |
| Stories Total | 2 |
| Size Interior | 2,000 - 2,500 Ft2 |
| Type | House |
| Utility Water | Municipal Water |
Parking
| No Garage |
Land
| Acreage | No |
| Sewer | Sanitary Sewer |
| Size Depth | 106 Ft |
| Size Frontage | 33 Ft |
| Size Irregular | 33 X 106 Ft ; Yes |
| Size Total Text | 33 X 106 Ft ; Yes |
Rooms
| Level | Type | Length | Width | Dimensions |
|---|---|---|---|---|
| Second Level | Loft | 6.95 m | 12.56 m | 6.95 m x 12.56 m |
| Basement | Utility Room | 5.95 m | 10 m | 5.95 m x 10 m |
| Basement | Bedroom | 3.89 m | 6.75 m | 3.89 m x 6.75 m |
| Basement | Bathroom | 2.26 m | 1.89 m | 2.26 m x 1.89 m |
| Basement | Laundry Room | 3.57 m | 3.62 m | 3.57 m x 3.62 m |
| Main Level | Foyer | 3.02 m | 1.55 m | 3.02 m x 1.55 m |
| Main Level | Bathroom | 1.98 m | 3.07 m | 1.98 m x 3.07 m |
| Main Level | Living Room | 6.18 m | 4.78 m | 6.18 m x 4.78 m |
| Main Level | Dining Room | 4.07 m | 4.26 m | 4.07 m x 4.26 m |
| Main Level | Kitchen | 3.99 m | 5.69 m | 3.99 m x 5.69 m |
| Main Level | Bedroom | 3.33 m | 3.63 m | 3.33 m x 3.63 m |
| Main Level | Bedroom | 3.42 m | 3.44 m | 3.42 m x 3.44 m |
https://www.realtor.ca/real-estate/29066920/10-allan-place-ottawa-4402-glebe
Contact Us
Contact us for more information
Lena Maione
Salesperson
787 Bank St Unit 2nd Floor
Ottawa, Ontario K1S 3V5
(613) 422-8688
(613) 422-6200
ottawacentral.evrealestate.com/

