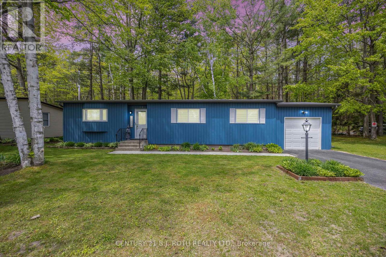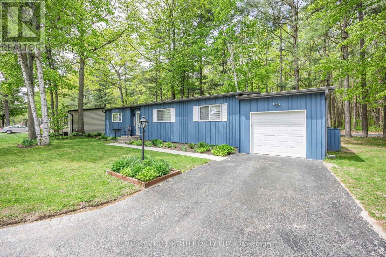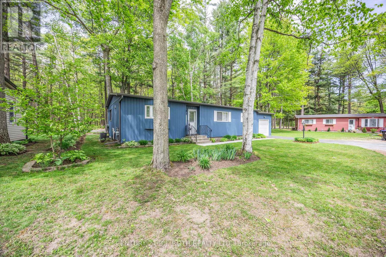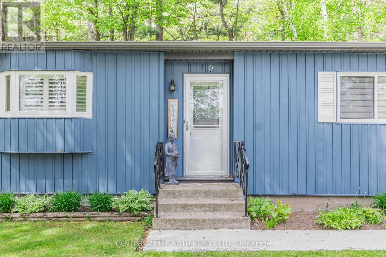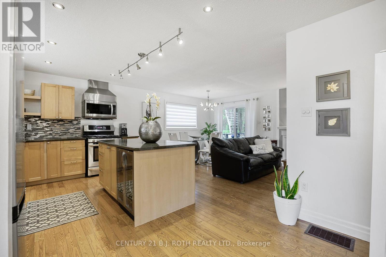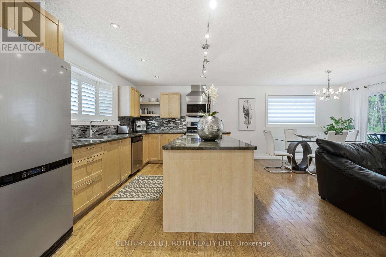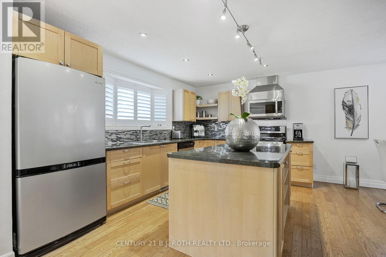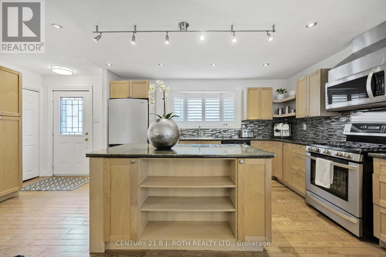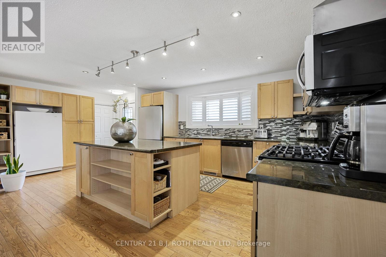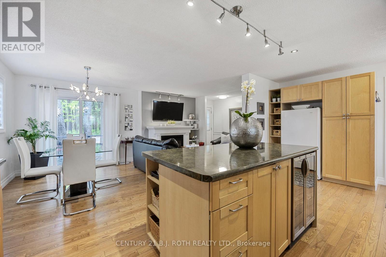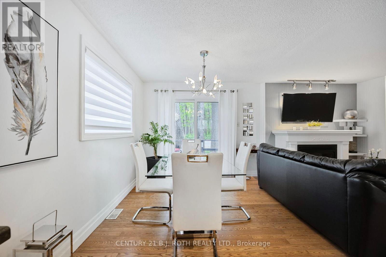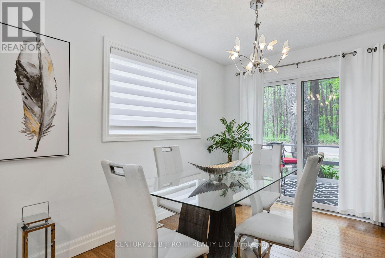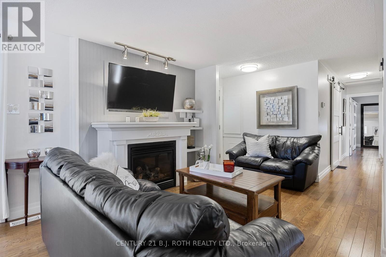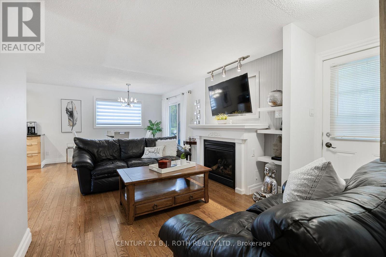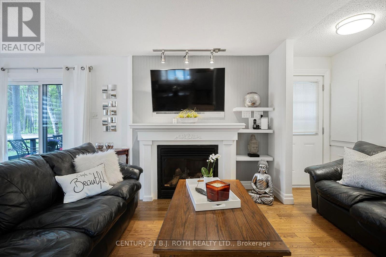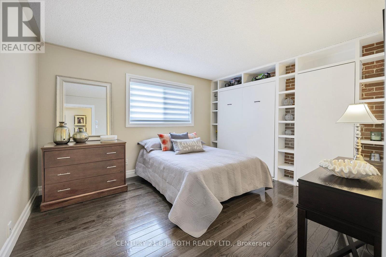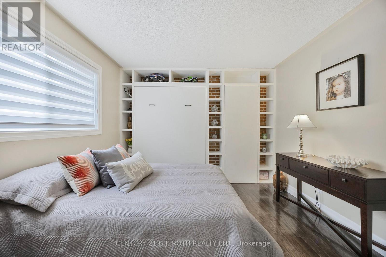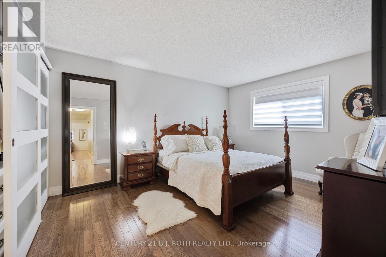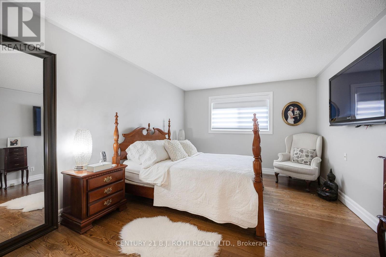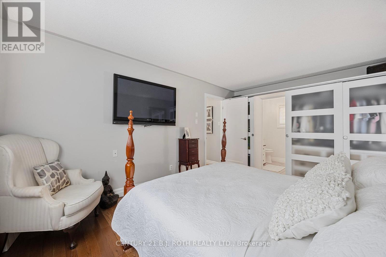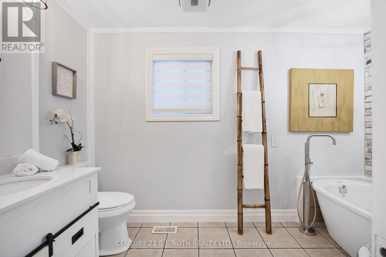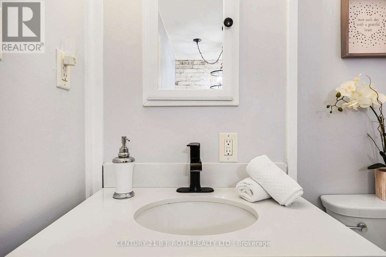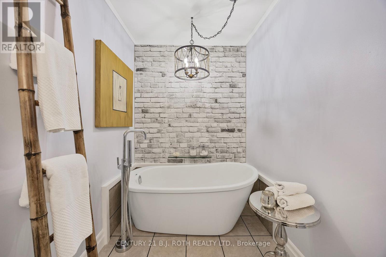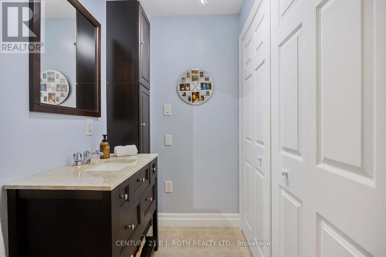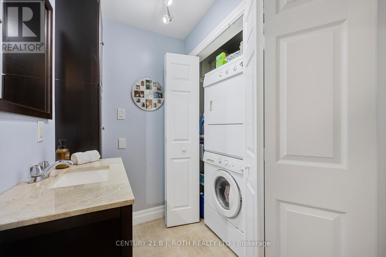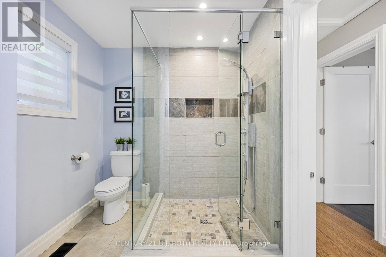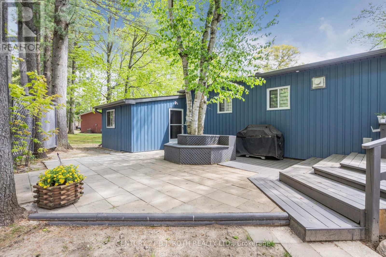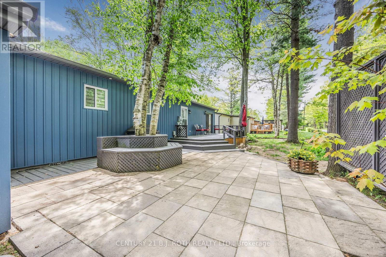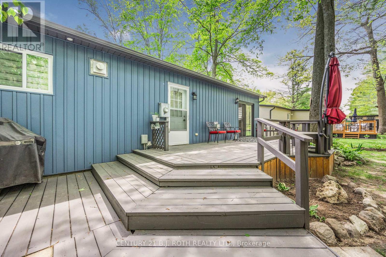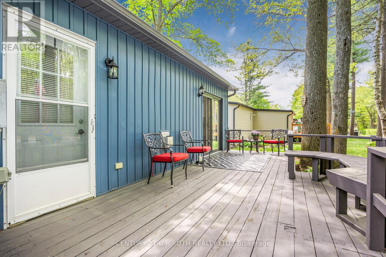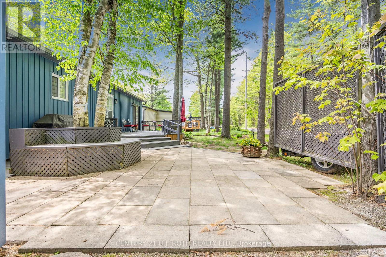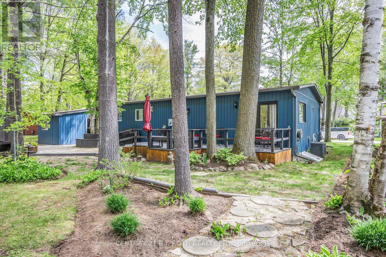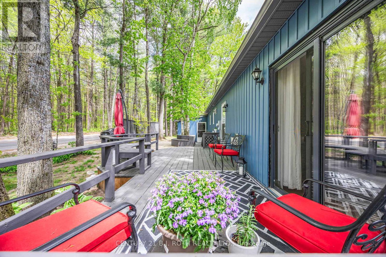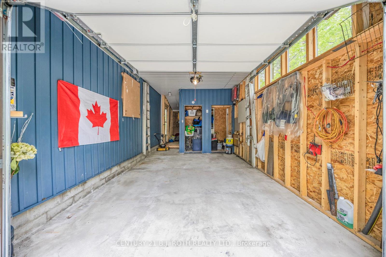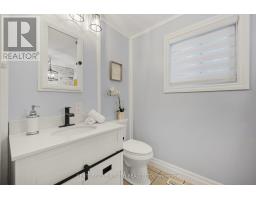10 Allen Drive N Wasaga Beach, Ontario L9Z 1K5
$469,900
Stylishly Updated Bungalow in 55+ Parkbridge Land Lease Community Wasaga Beach Welcome to 10 Allen Drive N, a beautifully modernized bungalow nestled in the sought-after 55+ Parkbridge land lease community of Hometown, just minutes from the sandy shores of Wasaga Beach. This thoughtfully redesigned home offers the perfect blend of comfort, functionality, and lifestyle in a quiet, well-managed adult living environment. Bright Open-Concept Layout: The redesigned floor plan offers seamless flow throughout the living, dining, and kitchen areas ideal for both everyday living and entertaining. Modern Kitchen: Features a large island with built-in beverage fridge, ample cabinetry and storage, and updated appliances perfect for hosting friends or prepping meals with ease. Inviting Living Area: Cozy gas fireplace, hardwood floors throughout, and walkout to a large private deck and BBQ area. Spacious Primary Bedroom: Double closets and a private 3-piece ensuite with spa-like soaker tub. Flexible Second Bedroom or Office: Includes a Murphy bed and additional storage perfect for guests. Two updated 3-piece bathrooms, including a main bath with large walk-in glass shower. Recent Upgrades: New vinyl siding (2021), gas furnace (2020), updated soffits, fascia, eaves with gutter guards, newer windows and doors, plus stackable washer/dryer and a garage with ample storage space. Outdoor Living: Private deck for relaxing or entertaining, plus a powered shed. Community Amenities: Enjoy a year-round adult lifestyle with access to a clubhouse, outdoor saltwater pool, social activities, games room, and a 9-hole par-3 golf course. Walking trails connect to the provincial trail system just across the street. Location Perks: Centrally located close to shopping, dining, medical services, major highways, and the natural beauty of Wasaga Beach Additional Info: Land lease fees for the new owner are approximately Land lease: $725 Estimates Monthly Tax site $35.49 Home: $82.07 Total:$842.50 (id:50886)
Property Details
| MLS® Number | S12183252 |
| Property Type | Single Family |
| Community Name | Wasaga Beach |
| Parking Space Total | 2 |
| Pool Type | Indoor Pool |
Building
| Bathroom Total | 2 |
| Bedrooms Above Ground | 2 |
| Bedrooms Total | 2 |
| Appliances | Water Heater, Dishwasher, Dryer, Freezer, Microwave, Oven, Hood Fan, Range, Washer, Window Coverings, Refrigerator |
| Architectural Style | Bungalow |
| Basement Type | Crawl Space |
| Construction Style Attachment | Detached |
| Cooling Type | Central Air Conditioning |
| Exterior Finish | Vinyl Siding |
| Fireplace Present | Yes |
| Foundation Type | Block |
| Heating Fuel | Natural Gas |
| Heating Type | Forced Air |
| Stories Total | 1 |
| Size Interior | 700 - 1,100 Ft2 |
| Type | House |
| Utility Water | Municipal Water |
Parking
| Attached Garage | |
| Garage |
Land
| Acreage | No |
| Sewer | Sanitary Sewer |
Rooms
| Level | Type | Length | Width | Dimensions |
|---|---|---|---|---|
| Main Level | Foyer | 1.59 m | 2.93 m | 1.59 m x 2.93 m |
| Main Level | Kitchen | 4.37 m | 3.38 m | 4.37 m x 3.38 m |
| Main Level | Dining Room | 2.07 m | 3.28 m | 2.07 m x 3.28 m |
| Main Level | Living Room | 4.55 m | 3.29 m | 4.55 m x 3.29 m |
| Main Level | Bedroom | 3.85 m | 3.26 m | 3.85 m x 3.26 m |
| Main Level | Primary Bedroom | 3.41 m | 4.94 m | 3.41 m x 4.94 m |
| Main Level | Bathroom | 3.41 m | 1.61 m | 3.41 m x 1.61 m |
| Main Level | Bathroom | 3.92 m | 2.18 m | 3.92 m x 2.18 m |
https://www.realtor.ca/real-estate/28388928/10-allen-drive-n-wasaga-beach-wasaga-beach
Contact Us
Contact us for more information
Roberto Manca
Salesperson
www.robertomancarealty.com/
www.facebook.com/RobertoMancaRealty
355 Bayfield Street, Unit 5, 106299 & 100088
Barrie, Ontario L4M 3C3
(705) 721-9111
(705) 721-9182
bjrothrealty.c21.ca/

