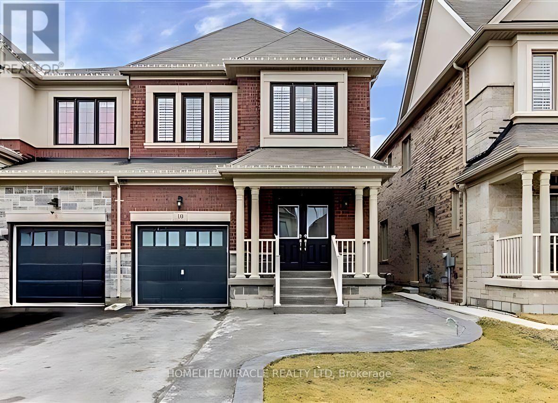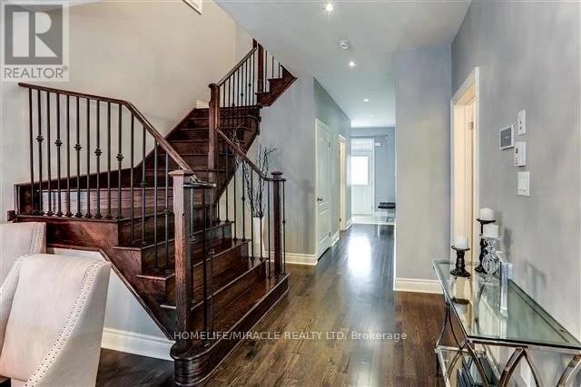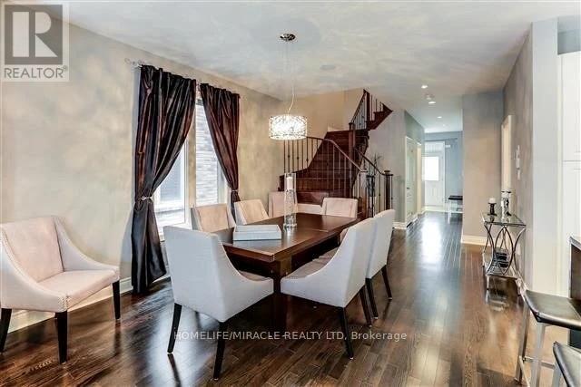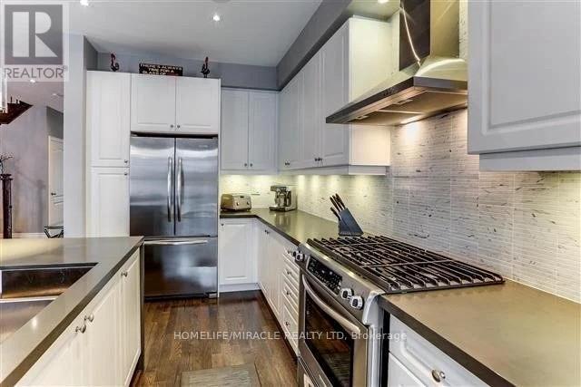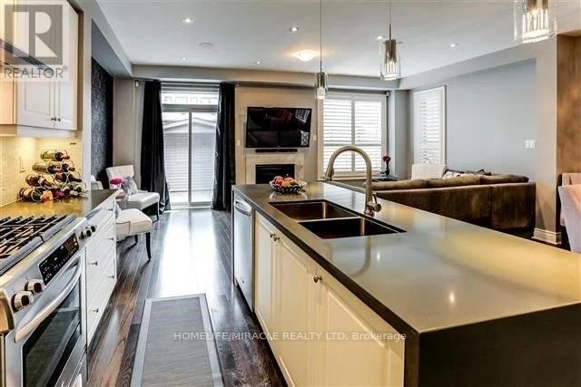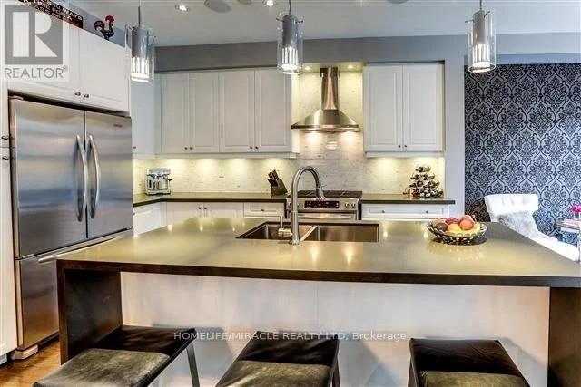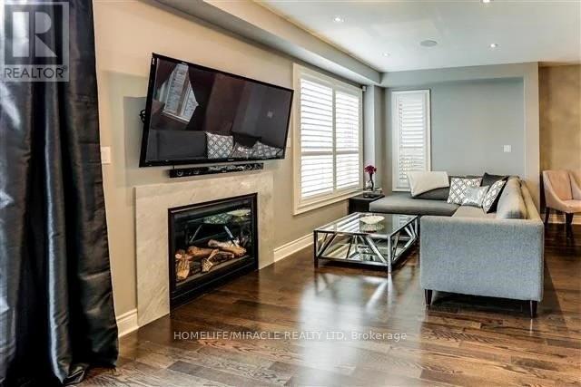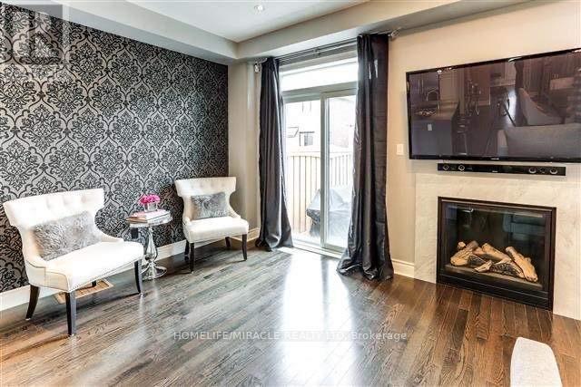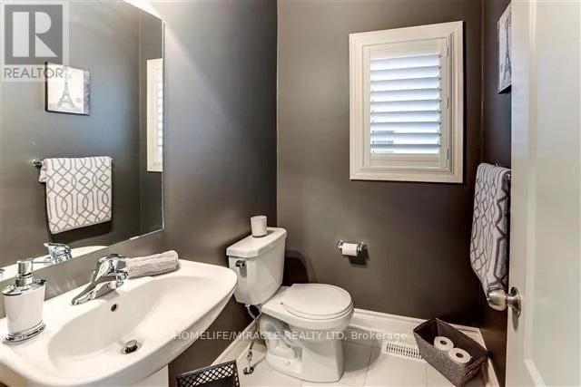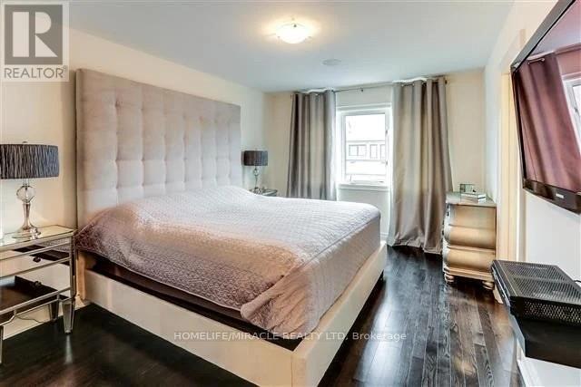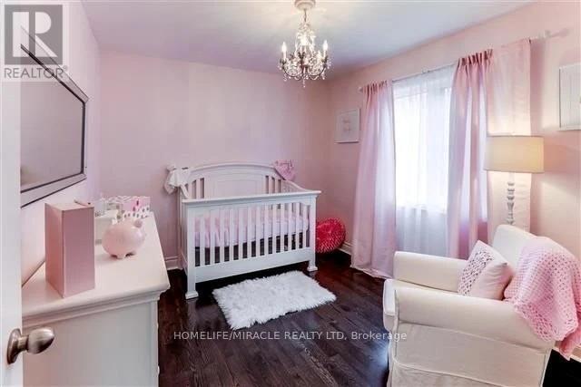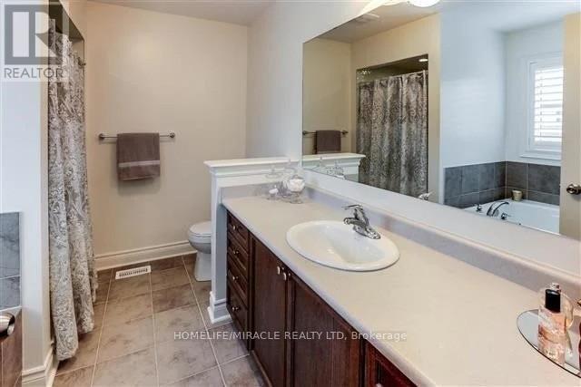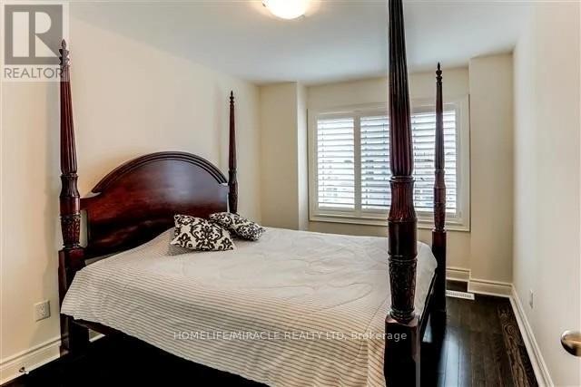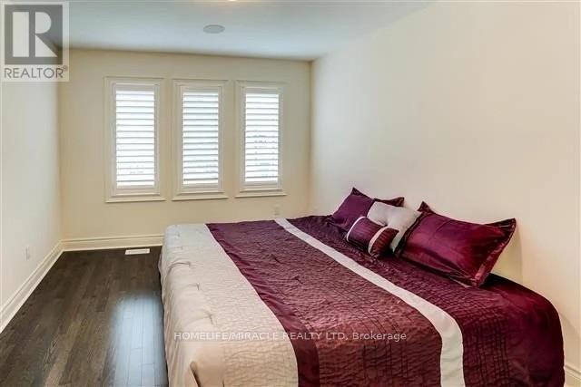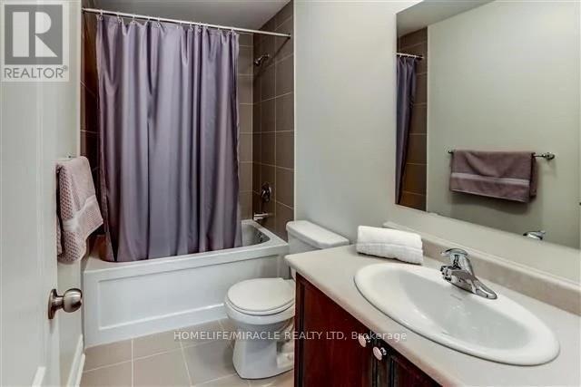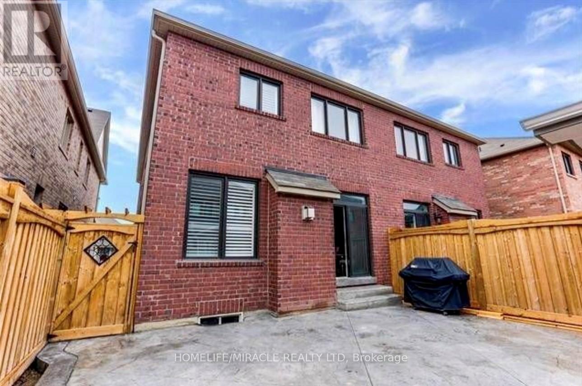10 Andretti Crescent Brampton, Ontario L6X 5G7
$2,950 Monthly
For Lease 10 Andretti Crescent, Brampton (Credit Valley) Welcome to this spacious and well-maintained 4 bedroom, 4 bathroom semi-detached home located in the highly desirable Credit Valley community. Offering 3 car parking, this home is designed for both comfort and convenience. The interior features a carpet-free layout, an open-concept main floor, and a modern kitchen equipped with stainless steel appliances. The upper level offers generously sized bedrooms, including a primary suite with a private ensuite. Situated close to schools, shopping, transit, parks, and all essential amenities, this property provides the perfect balance of lifestyle and location. (id:50886)
Property Details
| MLS® Number | W12447241 |
| Property Type | Single Family |
| Community Name | Credit Valley |
| Equipment Type | Water Heater |
| Features | Carpet Free |
| Parking Space Total | 3 |
| Rental Equipment Type | Water Heater |
Building
| Bathroom Total | 4 |
| Bedrooms Above Ground | 4 |
| Bedrooms Total | 4 |
| Basement Features | Separate Entrance |
| Basement Type | N/a |
| Construction Style Attachment | Semi-detached |
| Cooling Type | Central Air Conditioning |
| Exterior Finish | Brick |
| Fireplace Present | Yes |
| Flooring Type | Hardwood, Ceramic |
| Foundation Type | Concrete |
| Half Bath Total | 1 |
| Heating Fuel | Natural Gas |
| Heating Type | Forced Air |
| Stories Total | 2 |
| Size Interior | 1,500 - 2,000 Ft2 |
| Type | House |
| Utility Water | Municipal Water |
Parking
| Attached Garage | |
| Garage |
Land
| Acreage | No |
| Sewer | Sanitary Sewer |
| Size Depth | 107 Ft ,3 In |
| Size Frontage | 26 Ft ,1 In |
| Size Irregular | 26.1 X 107.3 Ft |
| Size Total Text | 26.1 X 107.3 Ft |
Rooms
| Level | Type | Length | Width | Dimensions |
|---|---|---|---|---|
| Second Level | Primary Bedroom | 4.23 m | 3.26 m | 4.23 m x 3.26 m |
| Second Level | Bedroom 2 | 3.38 m | 3.26 m | 3.38 m x 3.26 m |
| Second Level | Bedroom 3 | 3.04 m | 2.89 m | 3.04 m x 2.89 m |
| Second Level | Bedroom 4 | 3.2 m | 2.89 m | 3.2 m x 2.89 m |
| Main Level | Great Room | 6.92 m | 3.01 m | 6.92 m x 3.01 m |
| Main Level | Dining Room | 4.05 m | 3.65 m | 4.05 m x 3.65 m |
| Main Level | Laundry Room | 3.84 m | 2.59 m | 3.84 m x 2.59 m |
| Main Level | Foyer | 3.04 m | 1.5 m | 3.04 m x 1.5 m |
Contact Us
Contact us for more information
Shandeep Singh
Broker
821 Bovaird Dr West #31
Brampton, Ontario L6X 0T9
(905) 455-5100
(905) 455-5110

