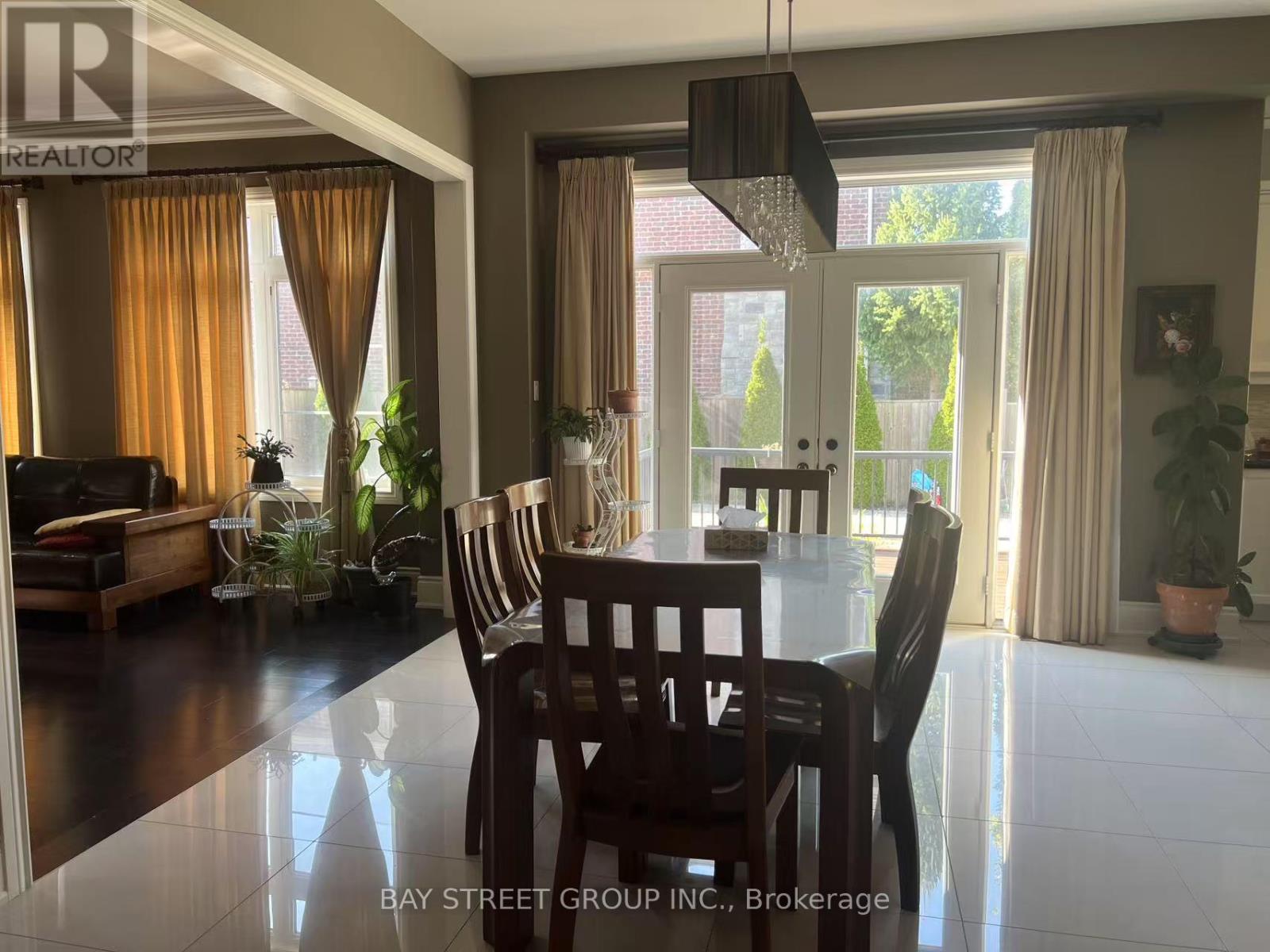10 Anglin Drive Richmond Hill, Ontario L4E 3M5
$5,500 Monthly
Stunning Quality Built Custom Home With 4 Bedrooms In Prime Richmond Hill. Located near top-rated schools like Richmond Hill High and Silver Pines P.S.,.10Ft Ceilings On Mainfloor Very Functional Layout, Large Open Concept Kitchen With Granite Counter Top, Pot Lights Throughout, Hardwood Throughout, Lanldord Will Keep Basement. The Landlord occasionally Use the Whole Basement. Very Friendly Neighborhood. Tenant Pays 95% All Utilities, Hot Water Tank. Internet. (id:50886)
Property Details
| MLS® Number | N12105262 |
| Property Type | Single Family |
| Community Name | Jefferson |
| Communication Type | High Speed Internet |
| Features | Carpet Free, In Suite Laundry |
| Parking Space Total | 3 |
Building
| Bathroom Total | 7 |
| Bedrooms Above Ground | 3 |
| Bedrooms Below Ground | 2 |
| Bedrooms Total | 5 |
| Appliances | Garage Door Opener Remote(s) |
| Basement Development | Finished |
| Basement Type | N/a (finished) |
| Construction Style Attachment | Detached |
| Cooling Type | Central Air Conditioning |
| Exterior Finish | Stone, Stucco |
| Fireplace Present | Yes |
| Flooring Type | Hardwood, Stone |
| Foundation Type | Concrete |
| Half Bath Total | 1 |
| Heating Fuel | Natural Gas |
| Heating Type | Forced Air |
| Stories Total | 2 |
| Size Interior | 3,500 - 5,000 Ft2 |
| Type | House |
| Utility Water | Municipal Water |
Parking
| Garage |
Land
| Acreage | No |
| Sewer | Sanitary Sewer |
| Size Depth | 115 Ft |
| Size Frontage | 62 Ft |
| Size Irregular | 62 X 115 Ft ; Irregular Corner Lot |
| Size Total Text | 62 X 115 Ft ; Irregular Corner Lot |
Rooms
| Level | Type | Length | Width | Dimensions |
|---|---|---|---|---|
| Second Level | Bedroom 3 | 4.18 m | 3.81 m | 4.18 m x 3.81 m |
| Second Level | Bedroom 4 | 4.26 m | 3.43 m | 4.26 m x 3.43 m |
| Second Level | Primary Bedroom | 5.66 m | 4.57 m | 5.66 m x 4.57 m |
| Second Level | Sitting Room | 4.5 m | 4.02 m | 4.5 m x 4.02 m |
| Second Level | Bedroom 2 | 4.36 m | 3.96 m | 4.36 m x 3.96 m |
| Ground Level | Kitchen | 4.27 m | 3.66 m | 4.27 m x 3.66 m |
| Ground Level | Eating Area | 4.88 m | 4.05 m | 4.88 m x 4.05 m |
| Ground Level | Family Room | 5.2 m | 5.66 m | 5.2 m x 5.66 m |
| Ground Level | Dining Room | 4.57 m | 3.96 m | 4.57 m x 3.96 m |
| Ground Level | Living Room | 4.6 m | 4.15 m | 4.6 m x 4.15 m |
| Ground Level | Den | 3.39 m | 3.32 m | 3.39 m x 3.32 m |
https://www.realtor.ca/real-estate/28217915/10-anglin-drive-richmond-hill-jefferson-jefferson
Contact Us
Contact us for more information
Huijia Yu
Salesperson
8300 Woodbine Ave Ste 500
Markham, Ontario L3R 9Y7
(905) 909-0101
(905) 909-0202
Anthony Zeng
Salesperson
8300 Woodbine Ave Ste 500
Markham, Ontario L3R 9Y7
(905) 909-0101
(905) 909-0202





















