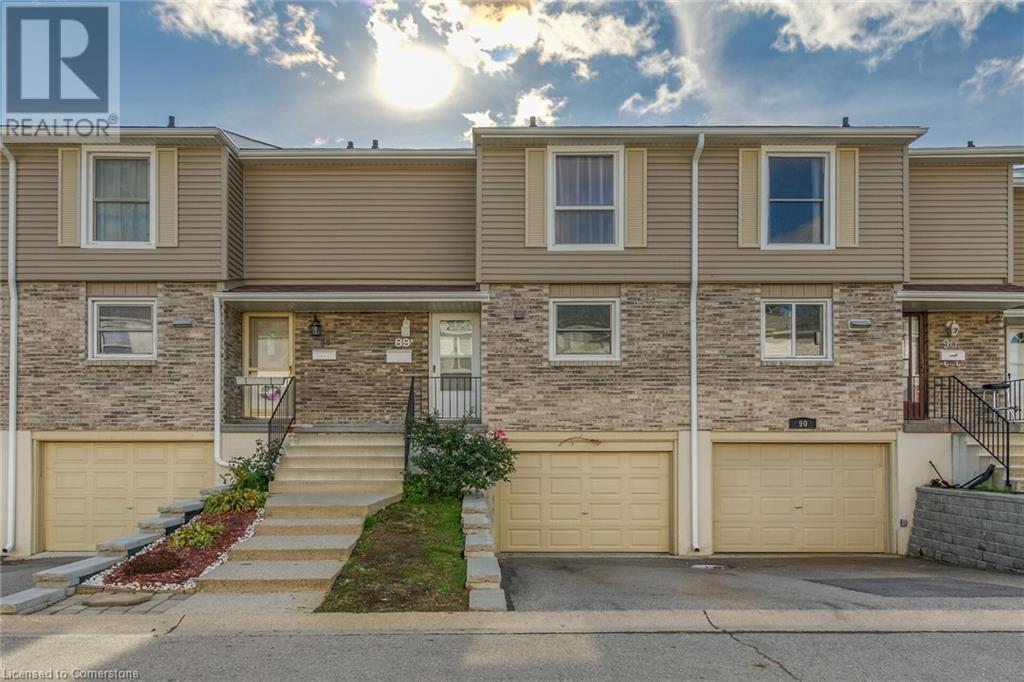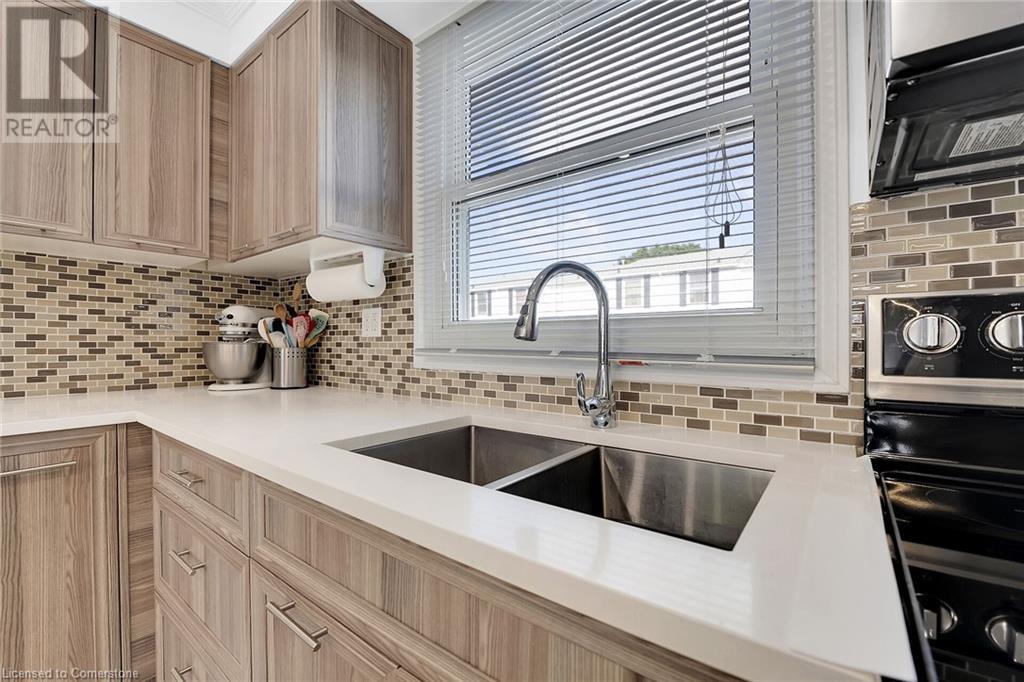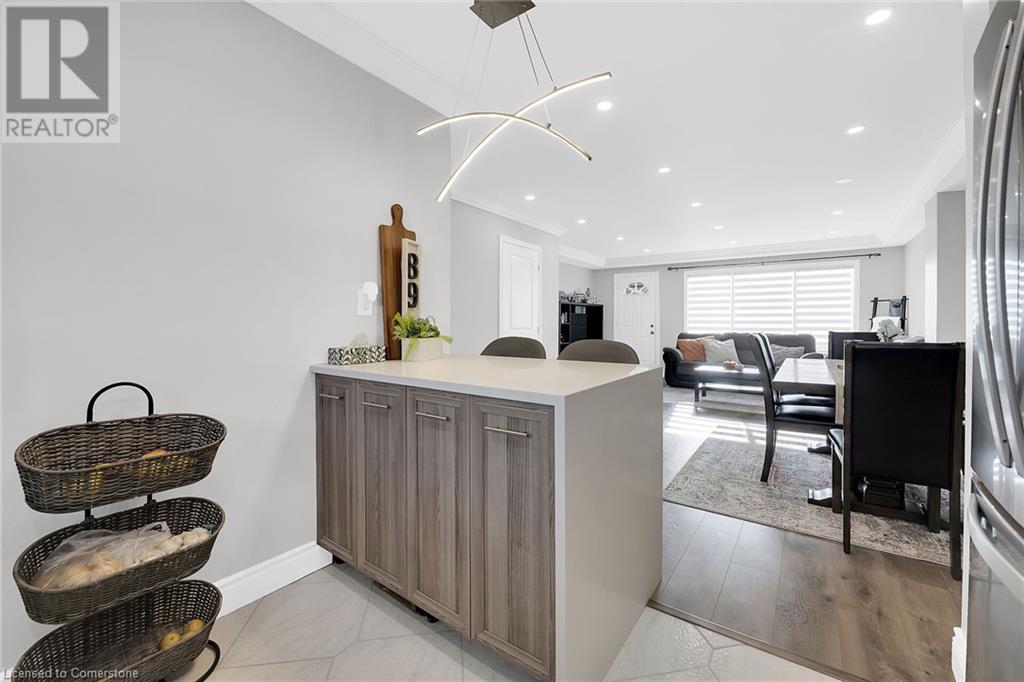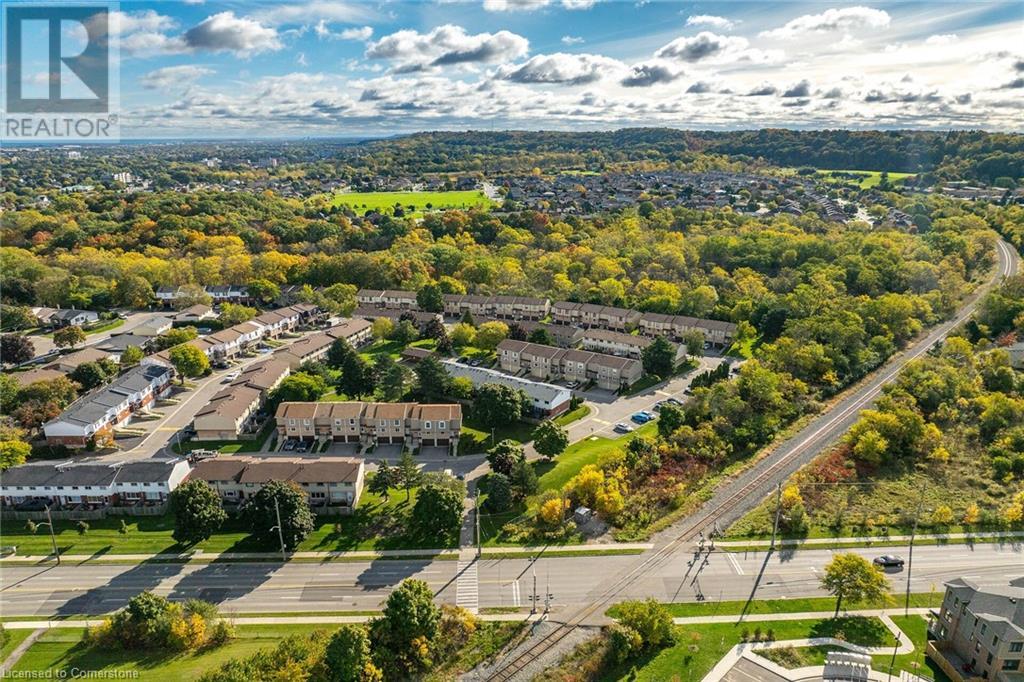10 Angus Road Unit# 89 Hamilton, Ontario L8K 6K3
$624,900Maintenance, Landscaping, Water
$443.65 Monthly
Maintenance, Landscaping, Water
$443.65 MonthlyWelcome to 89-10 Angus Road, Hamilton! Experience this pristine, meticulously maintained care free living with impeccably styled finishings throughout this gorgeous 3 bedrooms, 2 full bath townhome. From the moment you arrive, you can truly see the pride of ownership and quality of workmanship that is evident throughout! Welcoming contemporary open-concept main floor provides vibrant space, large living room, dining room with modern flooring, crown moulding, pot lights, elegant modern kitchen with quartz counter tops, SS appliances and back splash. An elegant staircase leads upstairs to carpet-free second level with stylish flooring through out. Spacious primary bedroom with additional 2 bedrooms, 4 pcs bathroom gives you plenty of space for your family lifestyle. Steps down offers fully finished basement with recreation room, stylish 5 pcs bathroom, laundry room and walk out to garage. Fully fenced backyard ideal for hosting guests and enjoyment of summer days. Single car driveway and single car garage with inside entry. Close to amenities, HWY access, schools, parks and more. Recent updates: 2 bathrooms, kitchen, tiles, laminate and vinyl floors, pot lights, casing, baseboards, crown moulding, interior doors, siding, A/C, electrical panel, fresh paint and much more. Pride of ownership is definitely here. Must be seen in order to be truly appreciated. Don’t miss out and be first to call this beautiful townhouse your HOME. RSA. (id:50886)
Property Details
| MLS® Number | 40663352 |
| Property Type | Single Family |
| AmenitiesNearBy | Park, Public Transit, Schools |
| Features | Automatic Garage Door Opener |
| ParkingSpaceTotal | 2 |
Building
| BathroomTotal | 2 |
| BedroomsAboveGround | 3 |
| BedroomsTotal | 3 |
| Appliances | Dishwasher, Dryer, Refrigerator, Stove, Washer, Microwave Built-in, Garage Door Opener |
| ArchitecturalStyle | 2 Level |
| BasementDevelopment | Finished |
| BasementType | Full (finished) |
| ConstructedDate | 1976 |
| ConstructionStyleAttachment | Attached |
| CoolingType | Central Air Conditioning |
| ExteriorFinish | Brick, Other |
| HeatingType | Forced Air |
| StoriesTotal | 2 |
| SizeInterior | 1100 Sqft |
| Type | Row / Townhouse |
| UtilityWater | Municipal Water |
Parking
| Attached Garage |
Land
| Acreage | No |
| LandAmenities | Park, Public Transit, Schools |
| Sewer | Municipal Sewage System |
| SizeTotalText | Unknown |
| ZoningDescription | Rt-20/s-410 |
Rooms
| Level | Type | Length | Width | Dimensions |
|---|---|---|---|---|
| Second Level | 4pc Bathroom | Measurements not available | ||
| Second Level | Bedroom | 12'7'' x 8'2'' | ||
| Second Level | Bedroom | 9'3'' x 8'2'' | ||
| Second Level | Primary Bedroom | 14'9'' x 9'11'' | ||
| Basement | Utility Room | Measurements not available | ||
| Basement | Laundry Room | Measurements not available | ||
| Basement | Recreation Room | 11'9'' x 10'8'' | ||
| Basement | 5pc Bathroom | Measurements not available | ||
| Main Level | Living Room | 16'8'' x 10'5'' | ||
| Main Level | Dining Room | 11'2'' x 10'0'' | ||
| Main Level | Kitchen | 9'9'' x 9'7'' |
https://www.realtor.ca/real-estate/27544301/10-angus-road-unit-89-hamilton
Interested?
Contact us for more information
Bojan Katanic
Broker
#101-325 Winterberry Drive
Stoney Creek, Ontario L8J 0B6





































































































