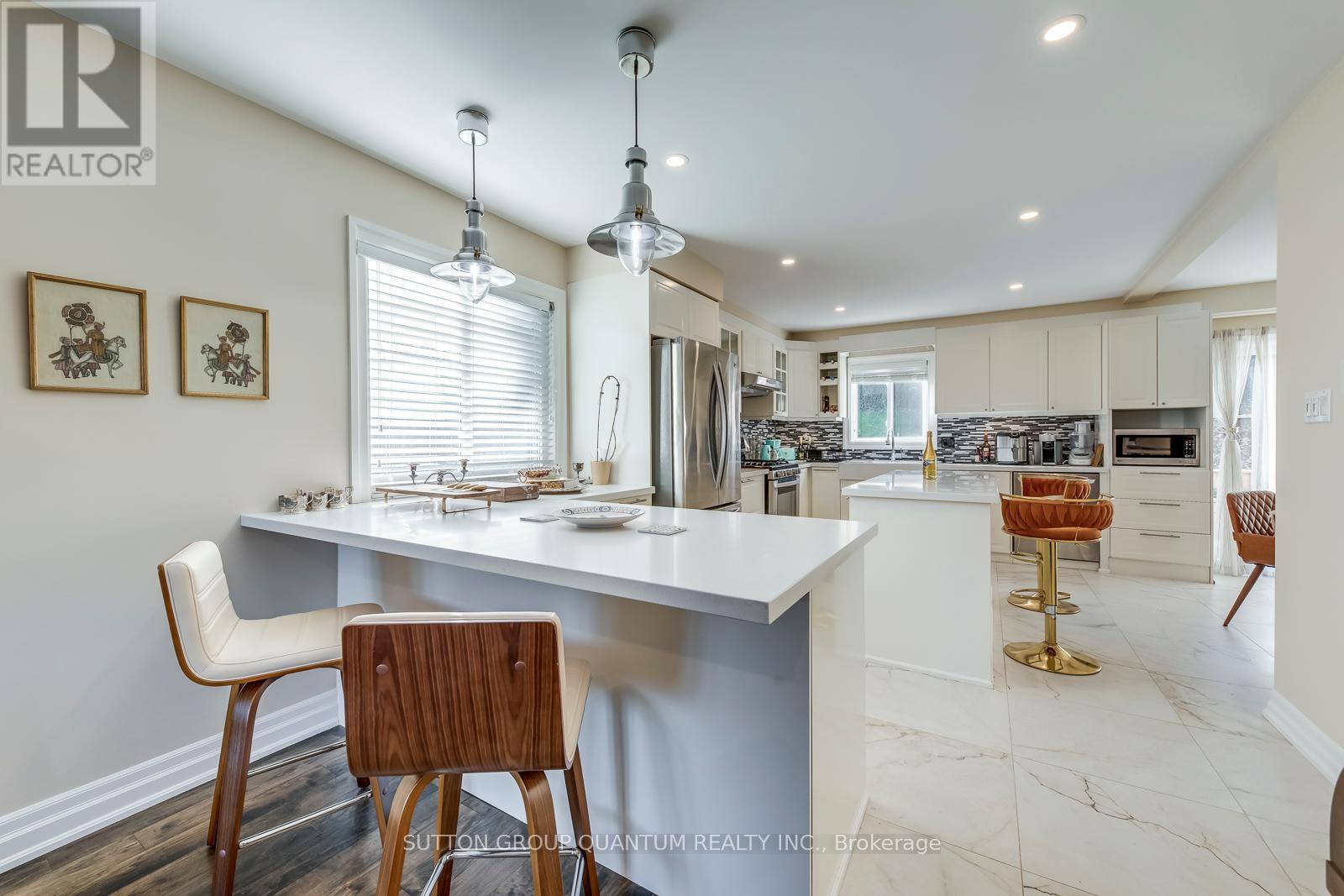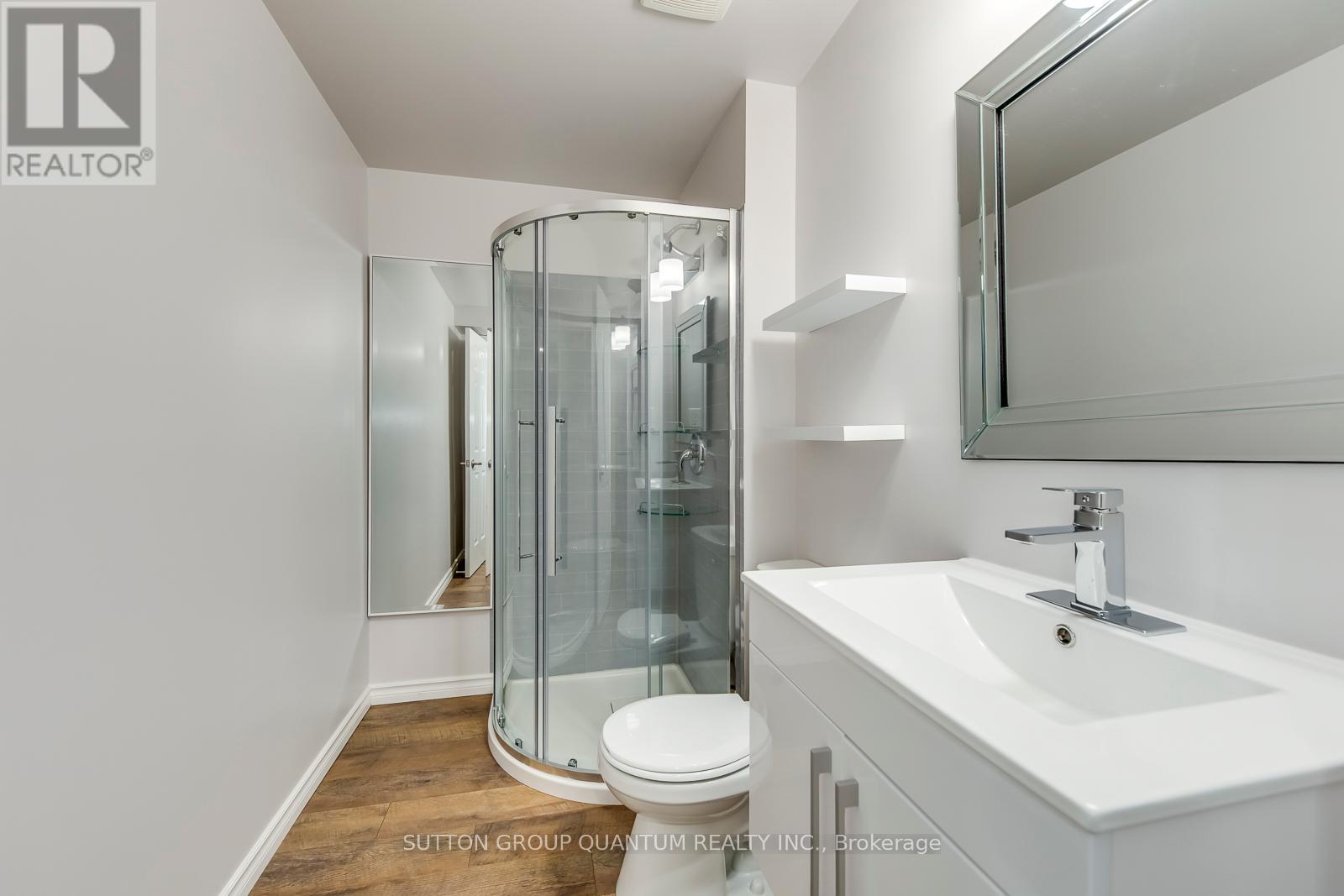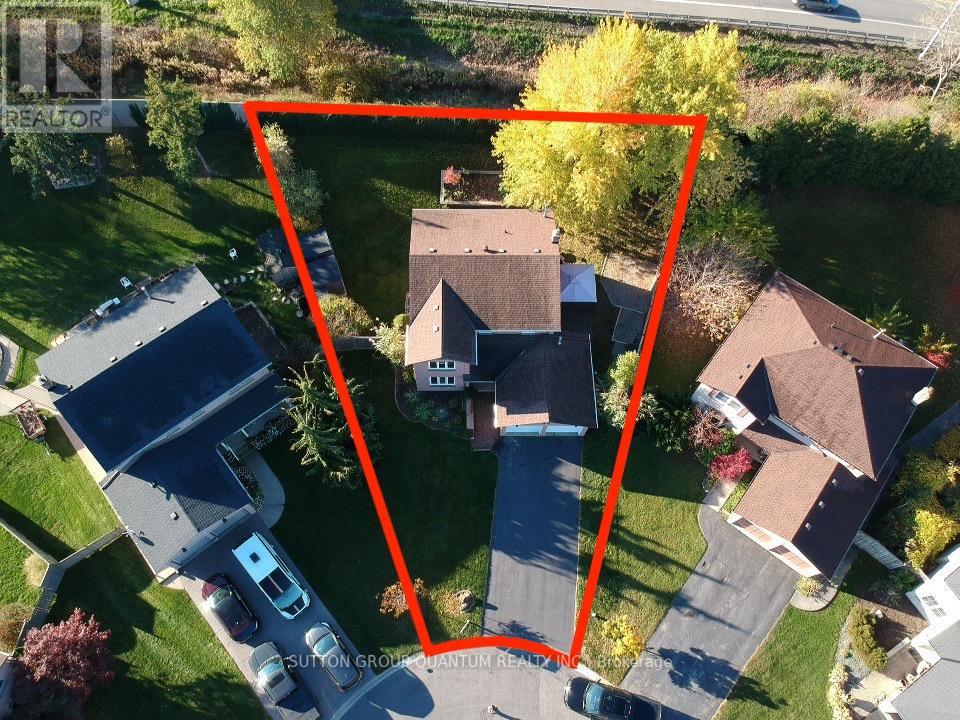10 Anne Court Grimsby, Ontario L3M 5B3
$1,149,900
Welcome to your dream home, a stunning coastal retreat just a 5-minute stroll from the beach and set on an expansive 11,400 sq. ft. lot near Lake Ontario in Grimsby. This 4-bedroom, 4-bathroom home offers the perfect blend of elegance, comfort, and coastal living.Inside, natural light floods the airy, open-concept layout. The living room boasts hardwood floors and a large window, while the gourmet kitchen features upgraded stainless steel appliances, quartz countertops, custom cabinetry, and a walk-out to a private yard, perfect for relaxing or entertaining. The cozy family room includes a gas fireplace with stone surround and built-in shelving.Upstairs, the primary suite offers a walk-in closet with custom shelving and an upgraded ensuite. Three additional spacious bedrooms feature brand-new hardwood flooring. The finished basement adds nearly 1,000 sq. ft. of versatile living space, including a rec room, exercise area, and modern bathroom.Located south of the QEW in a quiet, family-friendly neighborhood, this home is more than a residence, its a lifestyle. Don't miss the chance to make this coastal paradise your own. Schedule a tour today! (id:50886)
Property Details
| MLS® Number | X11895189 |
| Property Type | Single Family |
| AmenitiesNearBy | Beach, Marina, Park, Public Transit, Schools |
| Features | Carpet Free |
| ParkingSpaceTotal | 4 |
Building
| BathroomTotal | 4 |
| BedroomsAboveGround | 4 |
| BedroomsTotal | 4 |
| Appliances | Dishwasher, Dryer, Microwave, Range, Refrigerator, Stove, Washer |
| BasementDevelopment | Finished |
| BasementType | Full (finished) |
| ConstructionStyleAttachment | Detached |
| CoolingType | Central Air Conditioning |
| ExteriorFinish | Brick |
| FireplacePresent | Yes |
| FlooringType | Laminate, Hardwood, Tile |
| FoundationType | Concrete |
| HalfBathTotal | 1 |
| HeatingFuel | Natural Gas |
| HeatingType | Forced Air |
| StoriesTotal | 2 |
| SizeInterior | 1999.983 - 2499.9795 Sqft |
| Type | House |
| UtilityWater | Municipal Water |
Parking
| Attached Garage |
Land
| Acreage | No |
| LandAmenities | Beach, Marina, Park, Public Transit, Schools |
| Sewer | Sanitary Sewer |
| SizeDepth | 139 Ft ,6 In |
| SizeFrontage | 40 Ft ,9 In |
| SizeIrregular | 40.8 X 139.5 Ft |
| SizeTotalText | 40.8 X 139.5 Ft |
| SurfaceWater | Lake/pond |
Rooms
| Level | Type | Length | Width | Dimensions |
|---|---|---|---|---|
| Second Level | Primary Bedroom | 5.1 m | 3.08 m | 5.1 m x 3.08 m |
| Second Level | Bedroom 2 | 3.6 m | 3.08 m | 3.6 m x 3.08 m |
| Second Level | Bedroom 3 | 3.84 m | 2.99 m | 3.84 m x 2.99 m |
| Second Level | Bedroom 4 | 3.69 m | 2.99 m | 3.69 m x 2.99 m |
| Basement | Exercise Room | 8.9 m | 3.08 m | 8.9 m x 3.08 m |
| Basement | Recreational, Games Room | 8.9 m | 5.73 m | 8.9 m x 5.73 m |
| Main Level | Dining Room | 3.08 m | 2.9 m | 3.08 m x 2.9 m |
| Main Level | Kitchen | 5.67 m | 3.08 m | 5.67 m x 3.08 m |
| Main Level | Eating Area | 3.38 m | 2.47 m | 3.38 m x 2.47 m |
| Main Level | Family Room | 5.18 m | 3.29 m | 5.18 m x 3.29 m |
https://www.realtor.ca/real-estate/27742832/10-anne-court-grimsby
Interested?
Contact us for more information
Tony Tasdelen
Broker
260 Lakeshore Rd E
Oakville, Ontario L6J 1J1

















































































