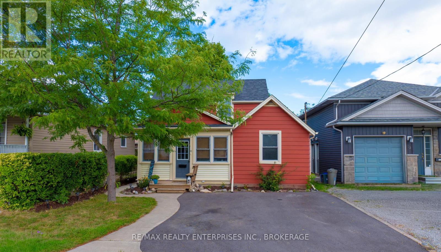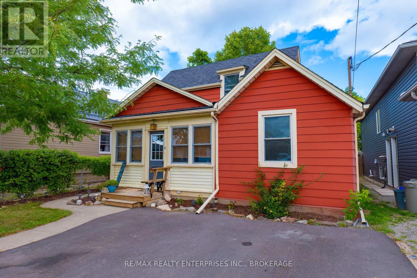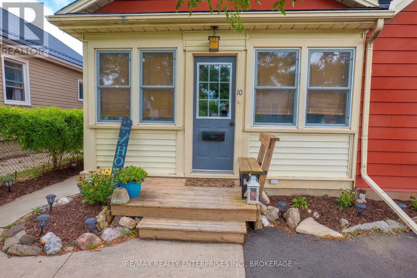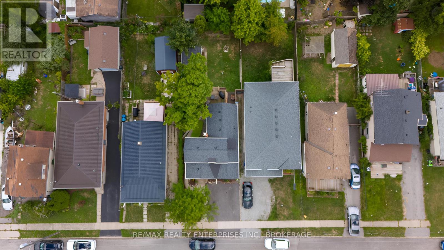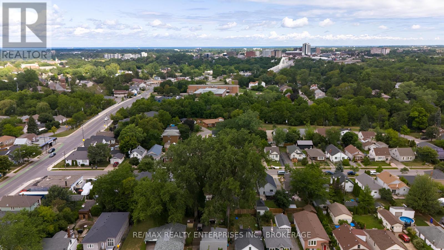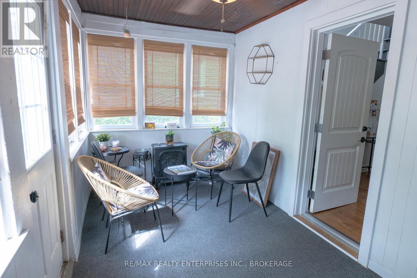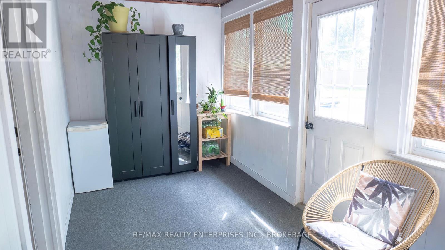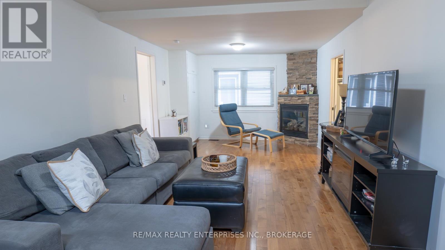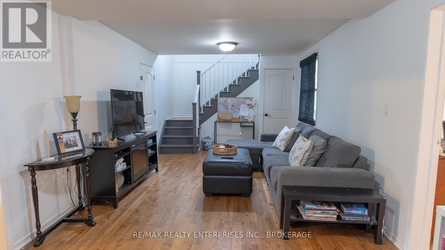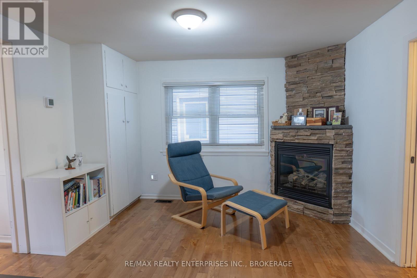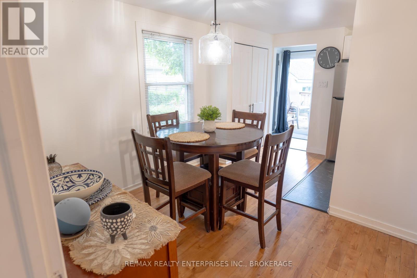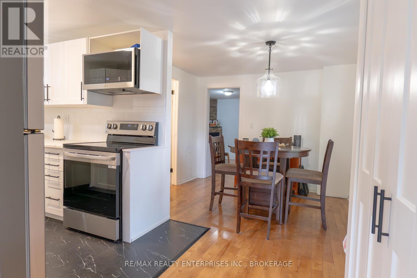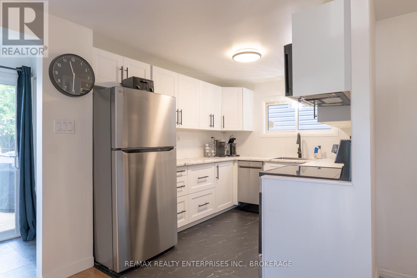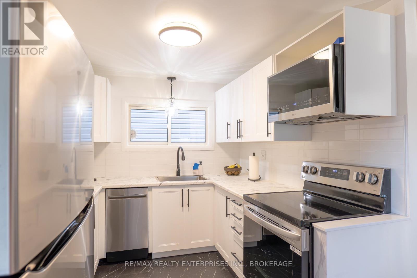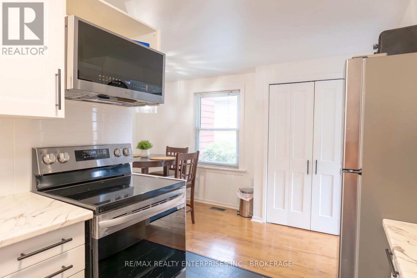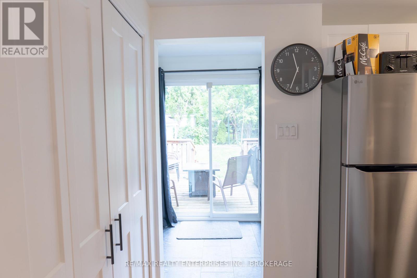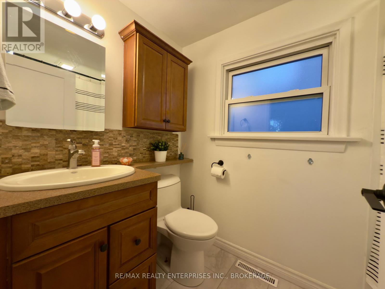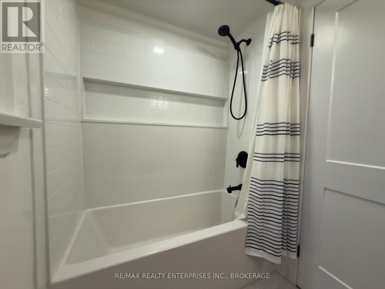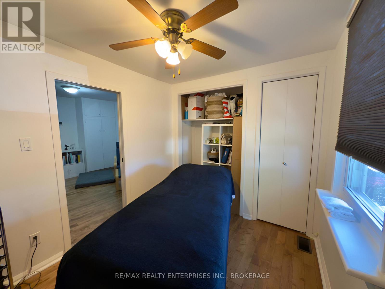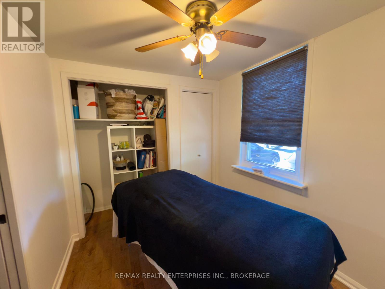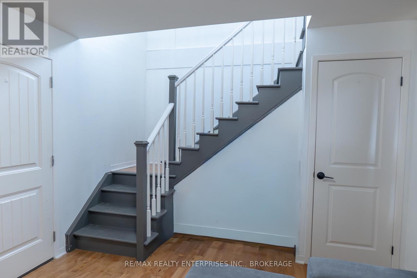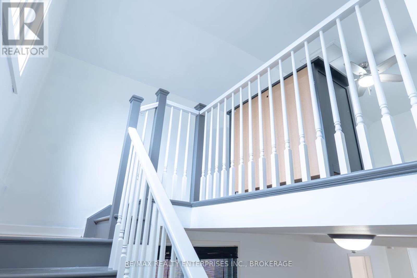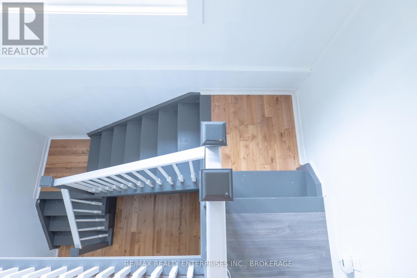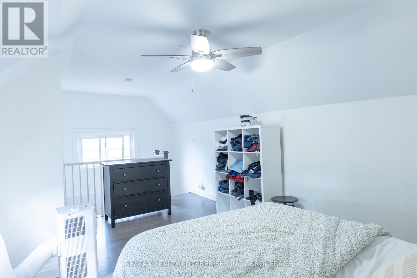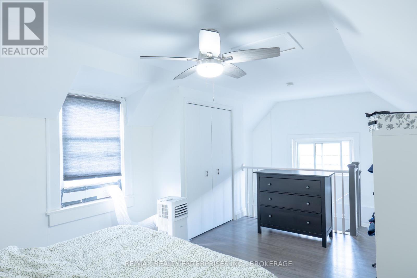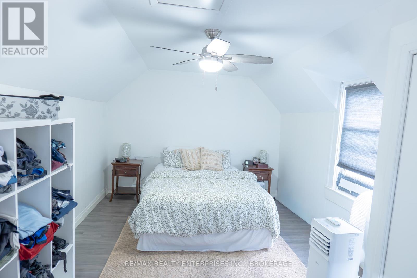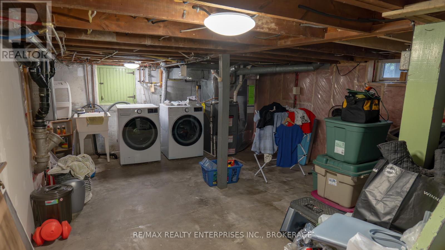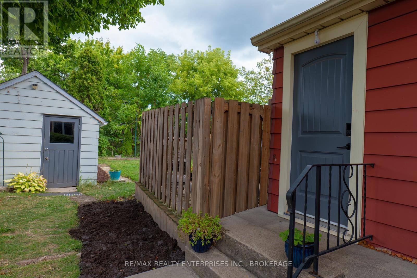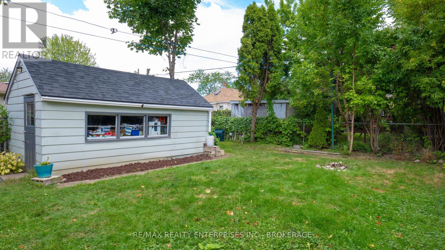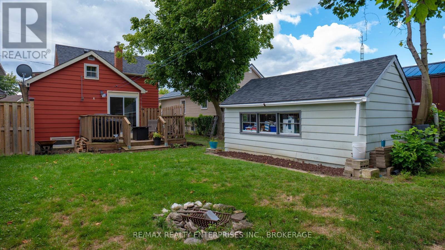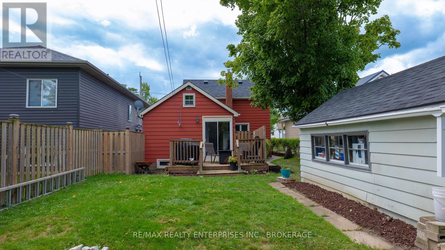10 Antwerp Street St. Catharines, Ontario L2S 1J8
$499,900
Move In Ready With Extensive Updates! Welcome to 10 Antwerp Street in the heart of St. Catharines! This move in ready home is packed with modern updates while maintaining its cozy charm, perfect for first-time buyers or those looking to downsize.Inside, youll find a brand new fully renovated kitchen (2025) featuring sleek cabinetry, stainless steel appliances, and a clean modern design that makes cooking and entertaining a pleasure. The bathroom has also been refreshed with a new shower, tub, and fixtures (2025) for a spa like feel. Additional updates include a new driveway (2024), mostly new blinds (2024), most interior doors (2024), new eaves and gutters on the garage (2025), Roof (2022) all freshly painted giving you peace of mind for years to come.The main floor offers a bright and welcoming living space that flows into the dining and kitchen area, creating an ideal setup for everyday living. Upstairs, the primary bedroom provides privacy and a quiet retreat. Step outside to enjoy a backyard thats perfect for morning coffee, entertaining, or gardening. The large detached garage with hydro adds great storage and workspace potential. Located close to the Future Go Train Station, The Meridian Centre, easy Highway Access, schools, shops, restaurants, and plenty of entertainment options, this home puts you in a convenient spot with everything nearby.With its fresh renovations, practical updates, and welcoming vibe, this property is ready for its next owner. Dont miss the chance to call this one home! (id:50886)
Property Details
| MLS® Number | X12364447 |
| Property Type | Single Family |
| Community Name | 458 - Western Hill |
| Amenities Near By | Place Of Worship, Schools |
| Community Features | School Bus |
| Equipment Type | Water Heater - Tankless, Water Heater |
| Features | Cul-de-sac, Flat Site, Carpet Free |
| Parking Space Total | 2 |
| Rental Equipment Type | Water Heater - Tankless, Water Heater |
| Structure | Shed |
Building
| Bathroom Total | 1 |
| Bedrooms Above Ground | 2 |
| Bedrooms Total | 2 |
| Age | 100+ Years |
| Amenities | Fireplace(s) |
| Appliances | Water Heater - Tankless, Dishwasher, Dryer, Microwave, Stove, Washer, Window Coverings, Refrigerator |
| Basement Type | Full |
| Construction Style Attachment | Detached |
| Cooling Type | Central Air Conditioning |
| Exterior Finish | Aluminum Siding, Vinyl Siding |
| Fireplace Present | Yes |
| Fireplace Total | 1 |
| Foundation Type | Block, Poured Concrete |
| Heating Fuel | Natural Gas |
| Heating Type | Forced Air |
| Stories Total | 2 |
| Size Interior | 700 - 1,100 Ft2 |
| Type | House |
| Utility Water | Municipal Water |
Parking
| No Garage |
Land
| Acreage | No |
| Fence Type | Fenced Yard |
| Land Amenities | Place Of Worship, Schools |
| Sewer | Sanitary Sewer |
| Size Depth | 110 Ft |
| Size Frontage | 35 Ft |
| Size Irregular | 35 X 110 Ft |
| Size Total Text | 35 X 110 Ft|under 1/2 Acre |
| Zoning Description | R2 |
Rooms
| Level | Type | Length | Width | Dimensions |
|---|---|---|---|---|
| Second Level | Primary Bedroom | 5.14 m | 3.44 m | 5.14 m x 3.44 m |
| Basement | Laundry Room | 5.98 m | 4.2 m | 5.98 m x 4.2 m |
| Main Level | Sunroom | 2.29 m | 4.64 m | 2.29 m x 4.64 m |
| Main Level | Living Room | 7.24 m | 3.43 m | 7.24 m x 3.43 m |
| Main Level | Dining Room | 2.98 m | 2.42 m | 2.98 m x 2.42 m |
| Main Level | Kitchen | 4.65 m | 2.64 m | 4.65 m x 2.64 m |
| Main Level | Bedroom 2 | 2.34 m | 2.71 m | 2.34 m x 2.71 m |
| Main Level | Bathroom | 1.57 m | 2.44 m | 1.57 m x 2.44 m |
| Main Level | Mud Room | 1.56 m | 1.18 m | 1.56 m x 1.18 m |
Utilities
| Cable | Installed |
| Electricity | Installed |
| Sewer | Installed |
Contact Us
Contact us for more information
Christopher Mazzuca
Salesperson
1697b Lakeshore Rd West
Mississauga, Ontario L5J 1J4
(905) 855-2200
(905) 855-2201
www.remaxrealtyenterprises.com/
Brenda Sabine-Green
Broker
1697b Lakeshore Rd West
Mississauga, Ontario L5J 1J4
(905) 855-2200
(905) 855-2201
www.remaxrealtyenterprises.com/

