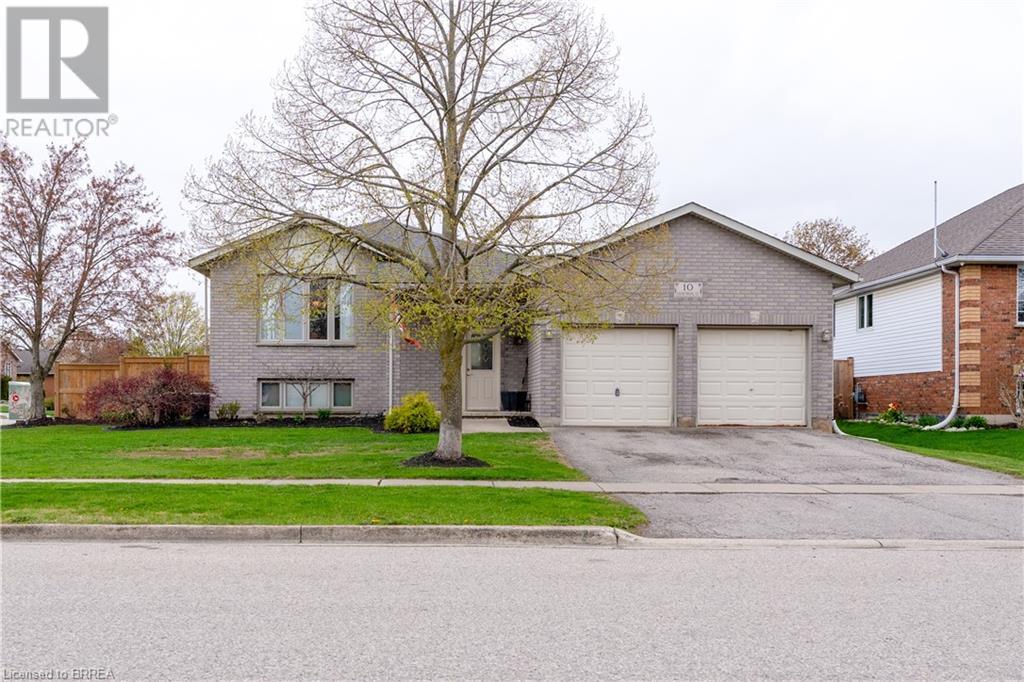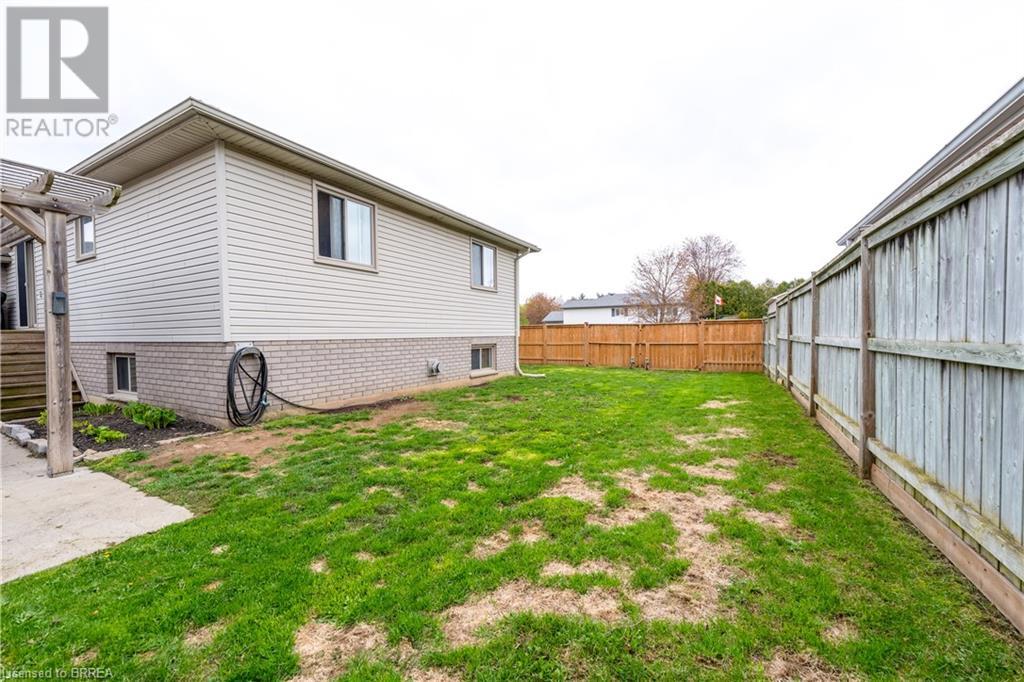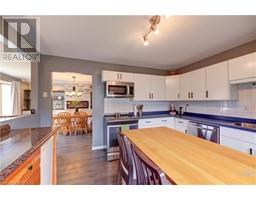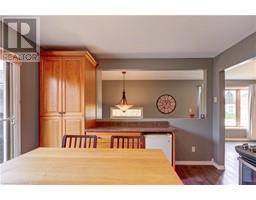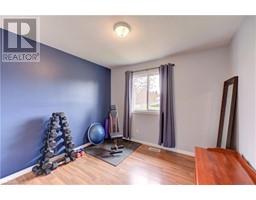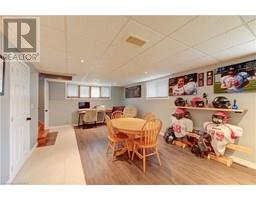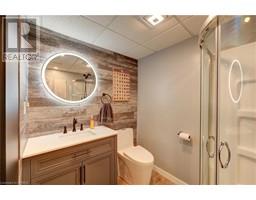10 Armstrong Street Paris, Ontario N3L 4B4
4 Bedroom
2 Bathroom
1,064 ft2
Raised Bungalow
Fireplace
Central Air Conditioning
Forced Air
$689,900
1,064sf 3 + 1 bedroom raised ranch on large corner lot in quiet North end Paris. Large Living room with built ins and electric fireplace. Eat in kitchen with patio doors to deck & stamped concrete patio. 3 bedrooms and 4pc bathroom. Lower level with large double rec room with gas fireplace, 4 bedroom, and recently renovated 3pc bathroom. Fully fenced corner lot. (id:50886)
Property Details
| MLS® Number | 40722286 |
| Property Type | Single Family |
| Amenities Near By | Park, Place Of Worship, Schools |
| Equipment Type | Water Heater |
| Features | Corner Site |
| Parking Space Total | 4 |
| Rental Equipment Type | Water Heater |
Building
| Bathroom Total | 2 |
| Bedrooms Above Ground | 3 |
| Bedrooms Below Ground | 1 |
| Bedrooms Total | 4 |
| Appliances | Dryer, Refrigerator, Stove, Washer, Garage Door Opener |
| Architectural Style | Raised Bungalow |
| Basement Development | Finished |
| Basement Type | Full (finished) |
| Construction Style Attachment | Detached |
| Cooling Type | Central Air Conditioning |
| Exterior Finish | Brick Veneer, Vinyl Siding |
| Fireplace Present | Yes |
| Fireplace Total | 1 |
| Foundation Type | Poured Concrete |
| Heating Fuel | Natural Gas |
| Heating Type | Forced Air |
| Stories Total | 1 |
| Size Interior | 1,064 Ft2 |
| Type | House |
| Utility Water | Municipal Water |
Parking
| Attached Garage |
Land
| Acreage | No |
| Land Amenities | Park, Place Of Worship, Schools |
| Sewer | Municipal Sewage System |
| Size Frontage | 57 Ft |
| Size Total Text | Under 1/2 Acre |
| Zoning Description | R1-5 |
Rooms
| Level | Type | Length | Width | Dimensions |
|---|---|---|---|---|
| Basement | Laundry Room | 7'5'' x 10'9'' | ||
| Basement | 3pc Bathroom | 7'3'' x 10'9'' | ||
| Basement | Bedroom | 10'9'' x 13'10'' | ||
| Basement | Living Room | 12'8'' x 38'9'' | ||
| Main Level | Dining Room | 11'2'' x 15'11'' | ||
| Main Level | Kitchen | 11'5'' x 12'10'' | ||
| Main Level | Bedroom | 11'6'' x 12'0'' | ||
| Main Level | Bedroom | 10'0'' x 10'11'' | ||
| Main Level | Bedroom | 9'11'' x 10'3'' | ||
| Main Level | 4pc Bathroom | 4'7'' x 11'6'' |
https://www.realtor.ca/real-estate/28267346/10-armstrong-street-paris
Contact Us
Contact us for more information
Ed Doucet
Broker
(519) 756-9012
RE/MAX Twin City Realty Inc
515 Park Road North-Suite B
Brantford, Ontario N3R 7K8
515 Park Road North-Suite B
Brantford, Ontario N3R 7K8
(519) 756-8111
(519) 756-9012

