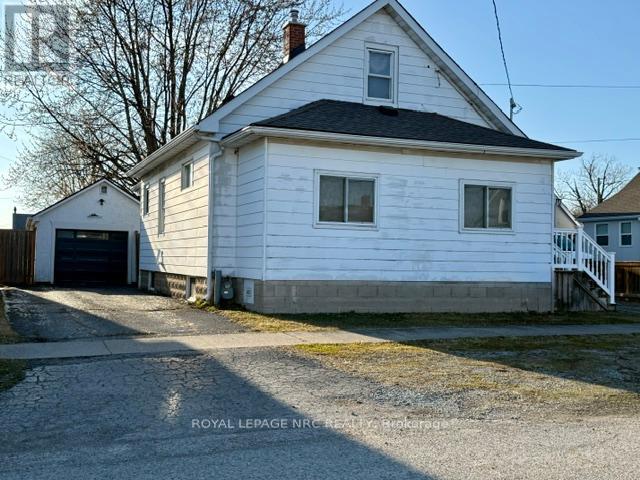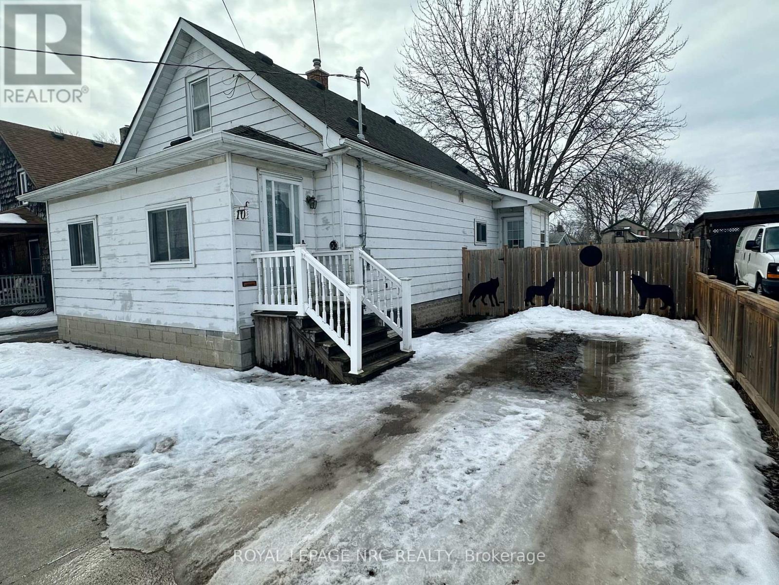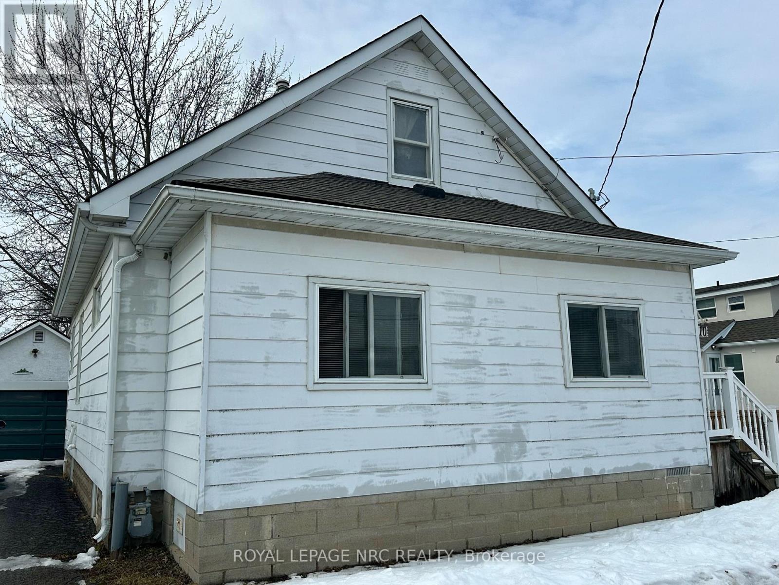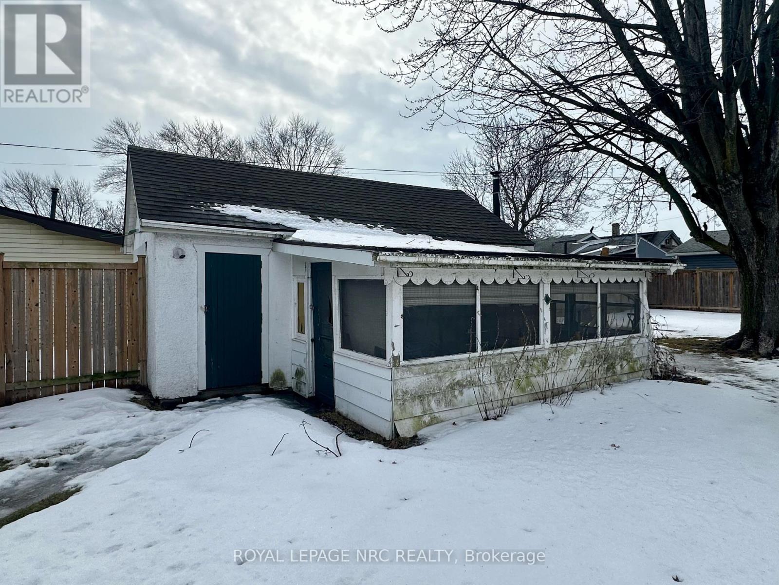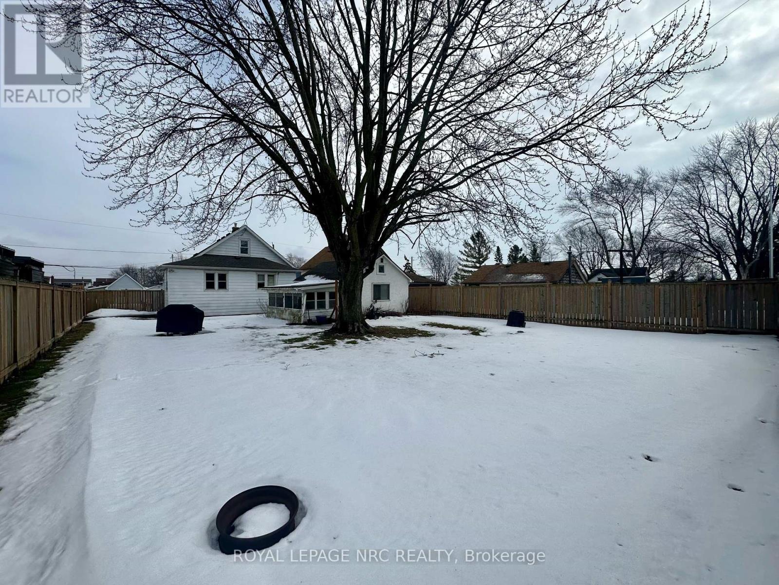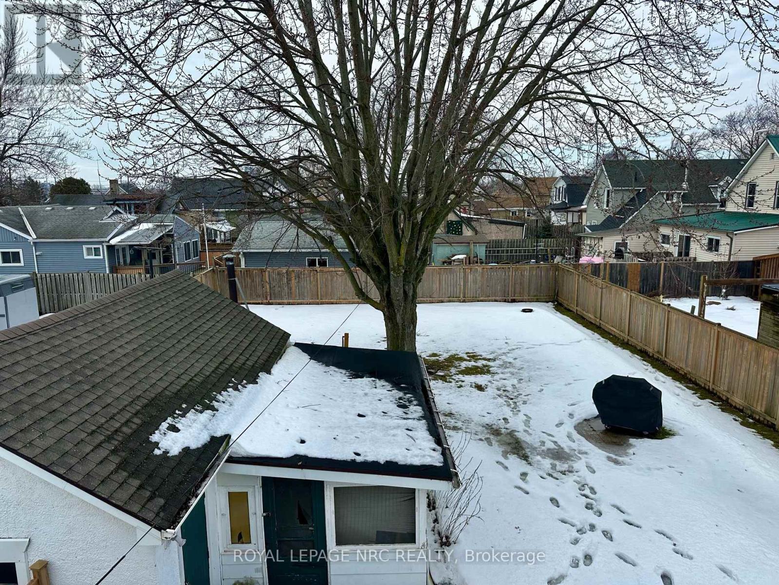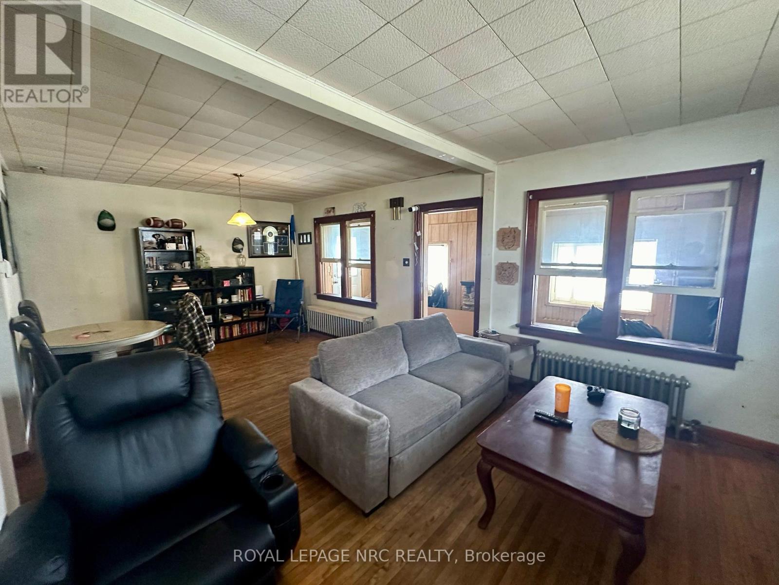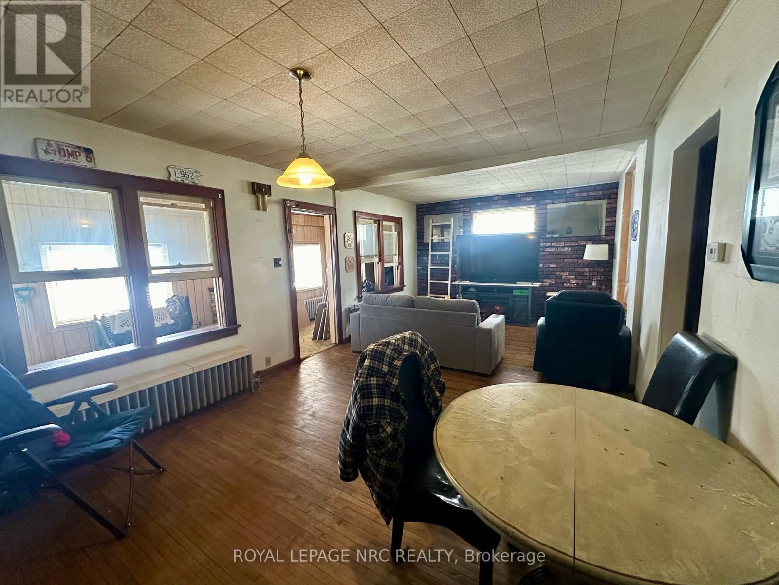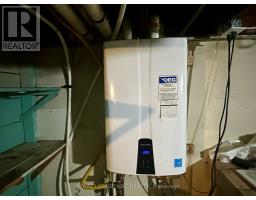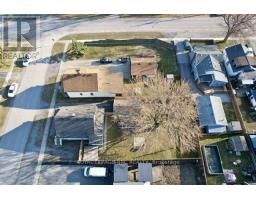10 Athoe Street Port Colborne, Ontario L3K 2B4
$399,000
Welcome home to 10 Athoe st in Port Colborne! This is a 2 bedroom home that is presently being used as a one bedroom! This is easily converted back to a 2 bedroom! This home features a new electrical panel (2024), hot water on demand, updated plumbing (copper and abs), and new bathroom (2024)! The home also features a full unfinished basement where you can add more living space in the future! The home has a single car garage, and 2 driveways! The yard is fully fenced and has plenty of room for all activities! This home is close to all amenities and the 140! This is a home you can put in some work and easily add some sweat equity! Perfect for first time buyers looking for a garage and a huge yard! Book your private showing today! (id:50886)
Property Details
| MLS® Number | X11994169 |
| Property Type | Single Family |
| Community Name | 875 - Killaly East |
| Parking Space Total | 6 |
Building
| Bathroom Total | 1 |
| Bedrooms Above Ground | 2 |
| Bedrooms Total | 2 |
| Appliances | Water Heater, Water Heater - Tankless |
| Basement Type | Full |
| Construction Style Attachment | Detached |
| Exterior Finish | Steel |
| Foundation Type | Poured Concrete, Block |
| Heating Fuel | Natural Gas |
| Heating Type | Radiant Heat |
| Stories Total | 2 |
| Size Interior | 1,100 - 1,500 Ft2 |
| Type | House |
| Utility Water | Municipal Water |
Parking
| Detached Garage | |
| Garage |
Land
| Acreage | No |
| Sewer | Sanitary Sewer |
| Size Depth | 126 Ft |
| Size Frontage | 54 Ft |
| Size Irregular | 54 X 126 Ft |
| Size Total Text | 54 X 126 Ft |
Rooms
| Level | Type | Length | Width | Dimensions |
|---|---|---|---|---|
| Second Level | Bedroom | 3.175 m | 3.149 m | 3.175 m x 3.149 m |
| Second Level | Bedroom 2 | 4.902 m | 3.149 m | 4.902 m x 3.149 m |
| Main Level | Living Room | 3.734 m | 4.064 m | 3.734 m x 4.064 m |
| Main Level | Dining Room | 3.734 m | 3.023 m | 3.734 m x 3.023 m |
| Main Level | Kitchen | 4.318 m | 4.14 m | 4.318 m x 4.14 m |
| Main Level | Bathroom | 2.565 m | 2.845 m | 2.565 m x 2.845 m |
| Main Level | Laundry Room | 1.6 m | 2.464 m | 1.6 m x 2.464 m |
| Main Level | Mud Room | 1.625 m | 6.045 m | 1.625 m x 6.045 m |
| Main Level | Mud Room | 1.549 m | 5.588 m | 1.549 m x 5.588 m |
Contact Us
Contact us for more information
Cameron Kostuk
Salesperson
4850 Dorchester Road #b
Niagara Falls, Ontario L2E 6N9
(905) 357-3000
www.nrcrealty.ca/

