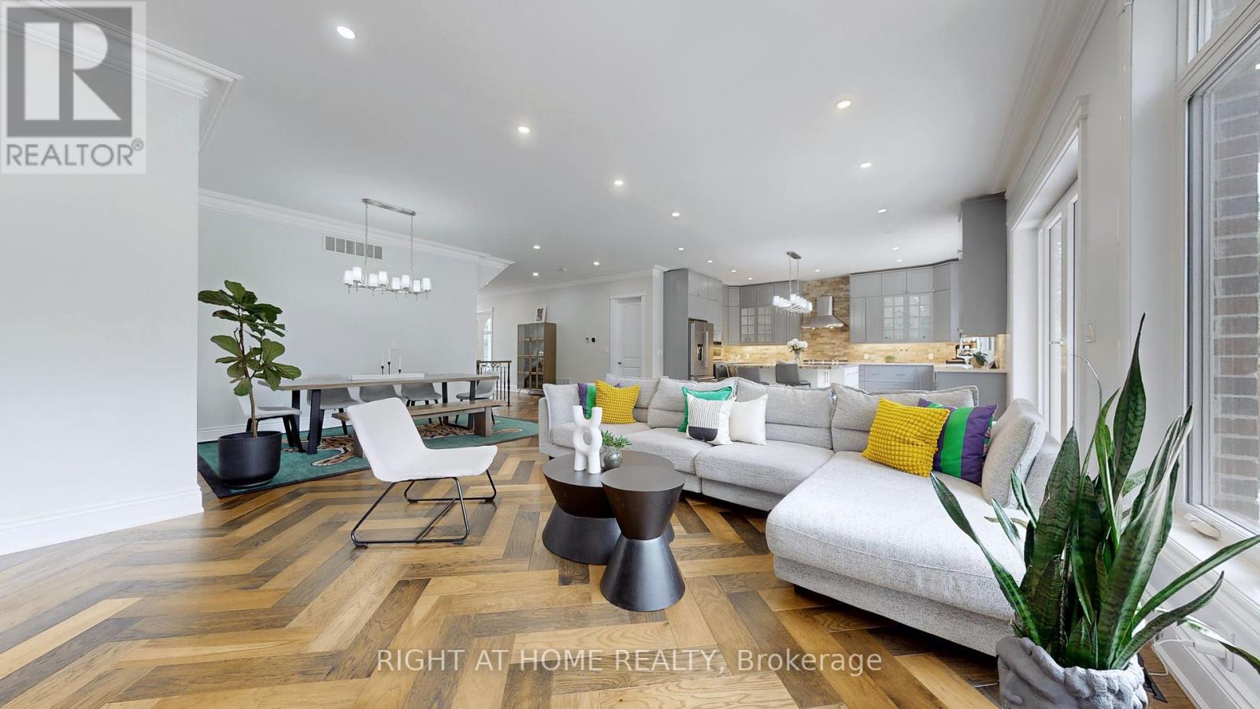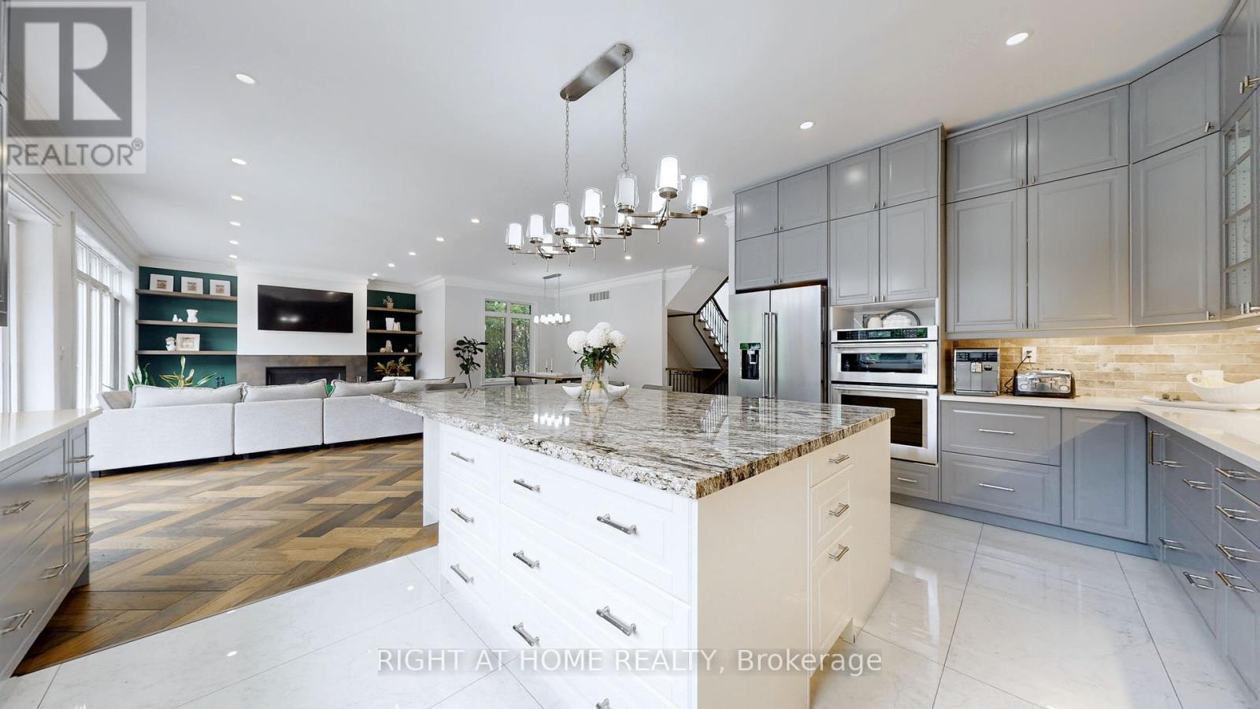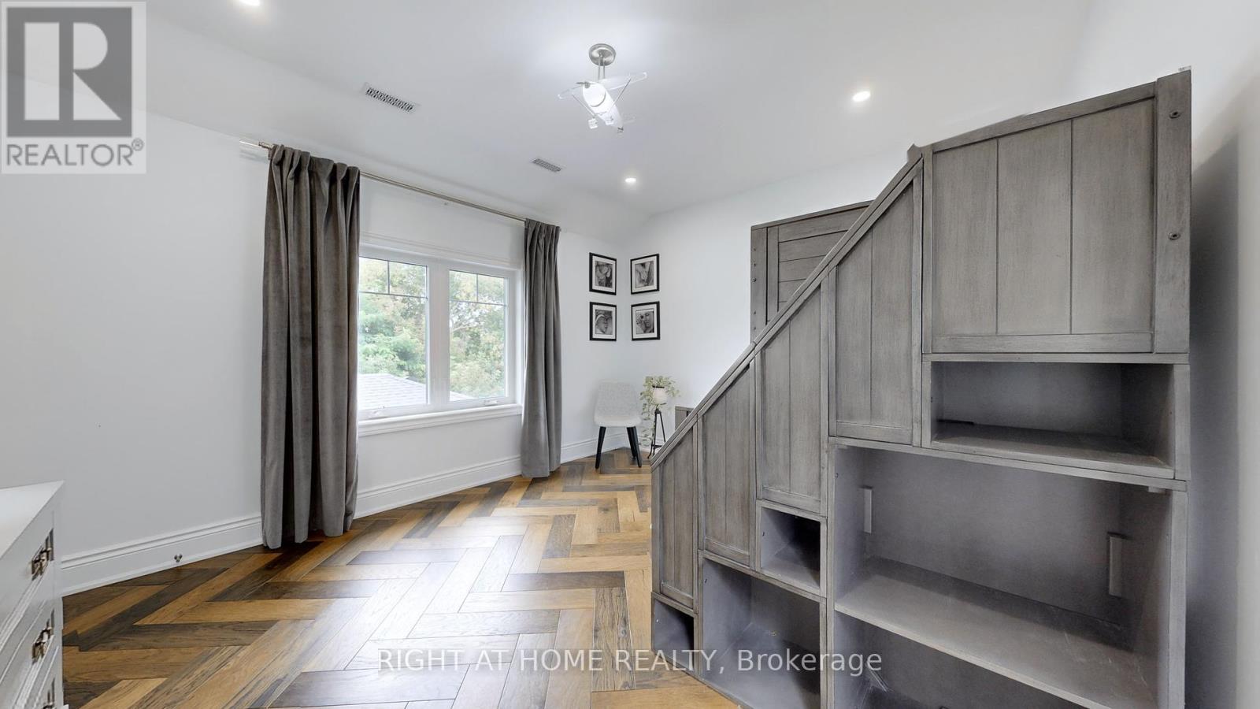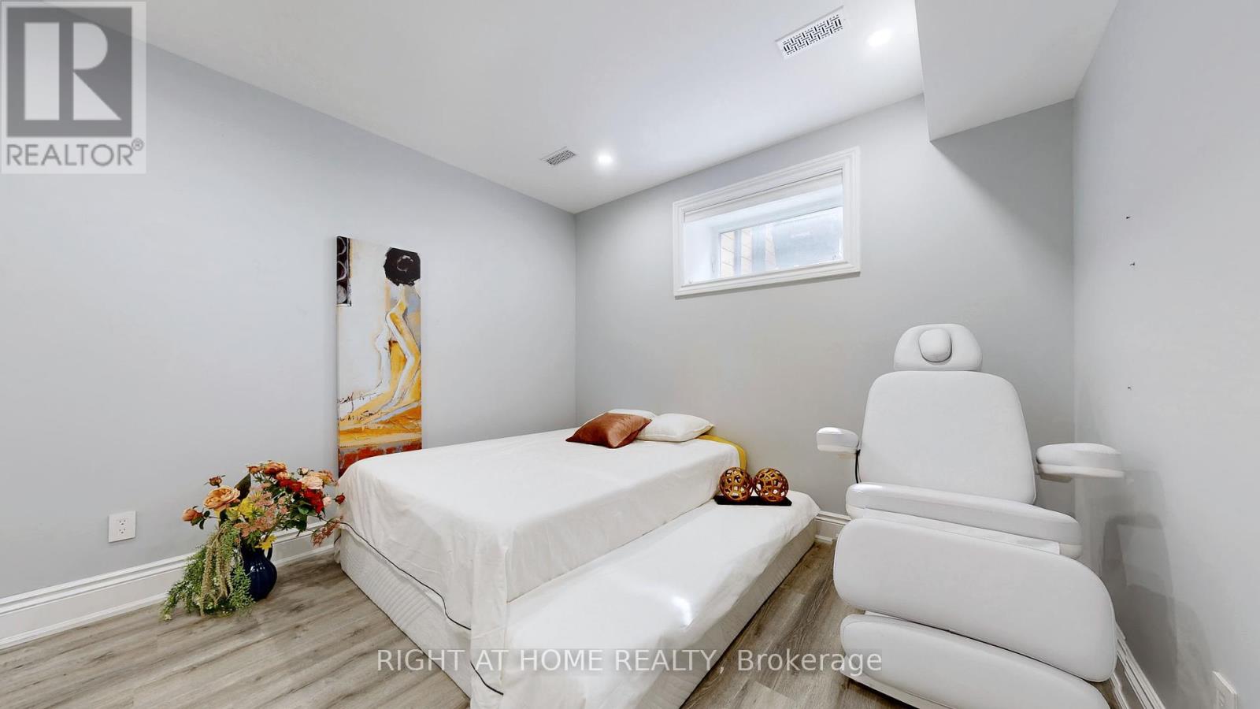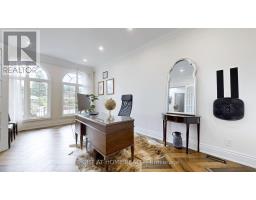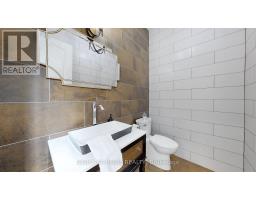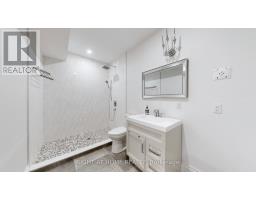10 Avery Avenue Toronto (Markland Wood), Ontario M9C 1K2
$3,199,000
Exquisitely designed 4 bdrm/5bath property on premium 55 x 237 ft lot in Markland Woods! Close to 6200 sq ft of living space with exceptional luxury features. Plenty of parking, mud room, office on main floor, herringbone engineered hardwood heated floors throughout, high ceilings, wood fireplace, open concept main flooor leading to a backyard oasis with a pool and relaxation area. Chef's kitchen w/oversized island, walk-in pantry, quarts countertops, wine fridge, gas cooktop, built-in double oven and a french doors fridge. Expansive, around 700 sq ft primary suite will blow your mind with wood fireplace, dual walk-in closets, a balcony overlooking the pool, lavish spa-like bath with stand alone tub, towel warmer and a doorless shower. Second owner's suite comes with a large walk-in closet, gorgeous 5pc ensuite w/stand alone tub, towel warmer and curbless shower. Additional 2 bdrms, full bath and 2nd floor laundry is all you need. Fully finished walkout basement with extra bedroom, full bath and rec area offers plenty of space for whatever your heart desires. Outside amenities include a swimming pool with meticulously crafted interlocking, BBQ, cozy dining area, super deep lush backyard with ample space for a trampoline and a homestyle soccer field. This property has it all!!! **** EXTRAS **** All ELFs (exclude primary bdrm light fixture), All TV mounts, TV in the office, all window coverings, washer, dryer, wine fridge, gas cooktop, built-in double oven, fridge, dishwasher, tool shed. (id:50886)
Property Details
| MLS® Number | W9308979 |
| Property Type | Single Family |
| Community Name | Markland Wood |
| Features | Cul-de-sac, Carpet Free |
| ParkingSpaceTotal | 4 |
| PoolType | Inground Pool |
Building
| BathroomTotal | 5 |
| BedroomsAboveGround | 4 |
| BedroomsBelowGround | 1 |
| BedroomsTotal | 5 |
| Amenities | Fireplace(s) |
| BasementDevelopment | Finished |
| BasementFeatures | Walk Out |
| BasementType | N/a (finished) |
| ConstructionStyleAttachment | Detached |
| CoolingType | Central Air Conditioning |
| ExteriorFinish | Brick |
| FireplacePresent | Yes |
| FireplaceTotal | 2 |
| FoundationType | Concrete |
| HalfBathTotal | 1 |
| HeatingFuel | Natural Gas |
| HeatingType | Forced Air |
| StoriesTotal | 2 |
| Type | House |
| UtilityWater | Municipal Water |
Parking
| Garage |
Land
| Acreage | No |
| Sewer | Sanitary Sewer |
| SizeDepth | 237 Ft |
| SizeFrontage | 55 Ft |
| SizeIrregular | 55 X 237 Ft |
| SizeTotalText | 55 X 237 Ft |
https://www.realtor.ca/real-estate/27391418/10-avery-avenue-toronto-markland-wood-markland-wood
Interested?
Contact us for more information
Julia Petritchkovitch
Broker
480 Eglinton Ave West #30, 106498
Mississauga, Ontario L5R 0G2







