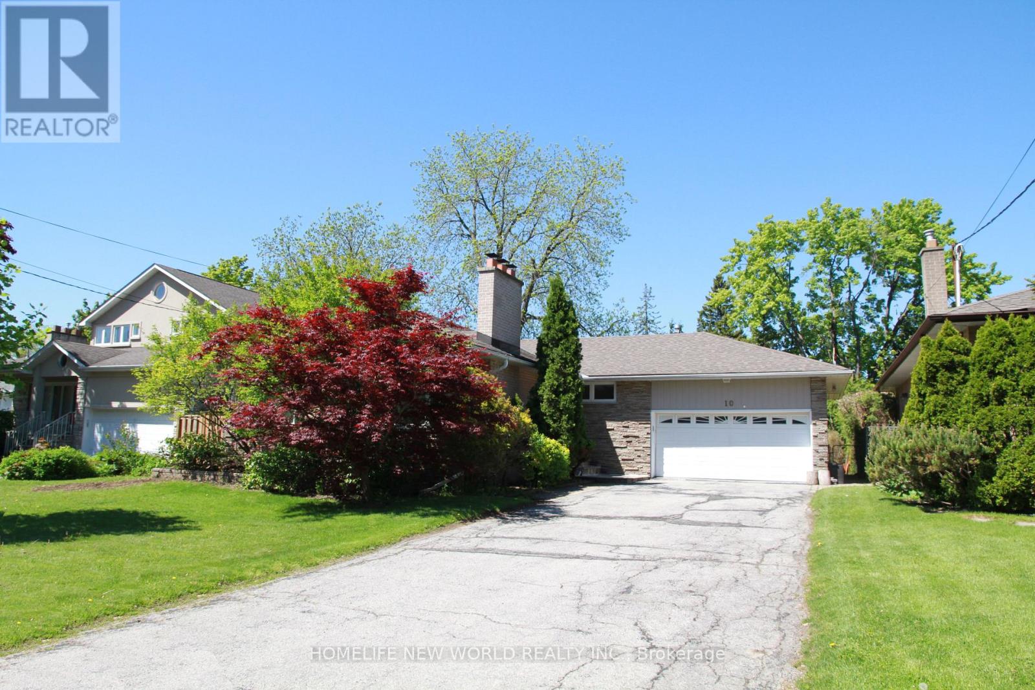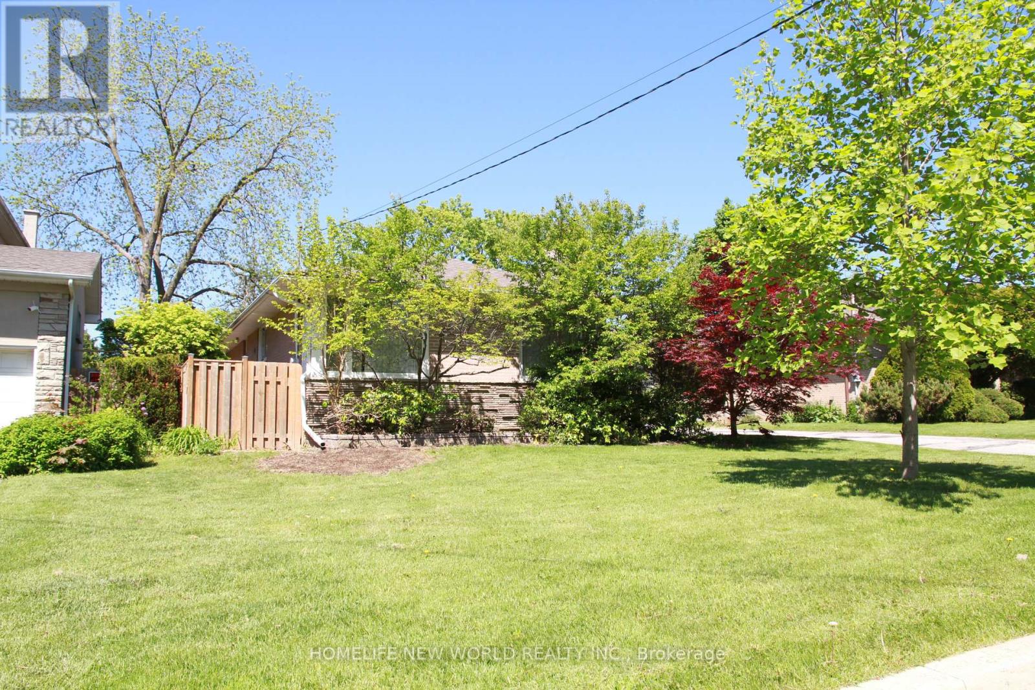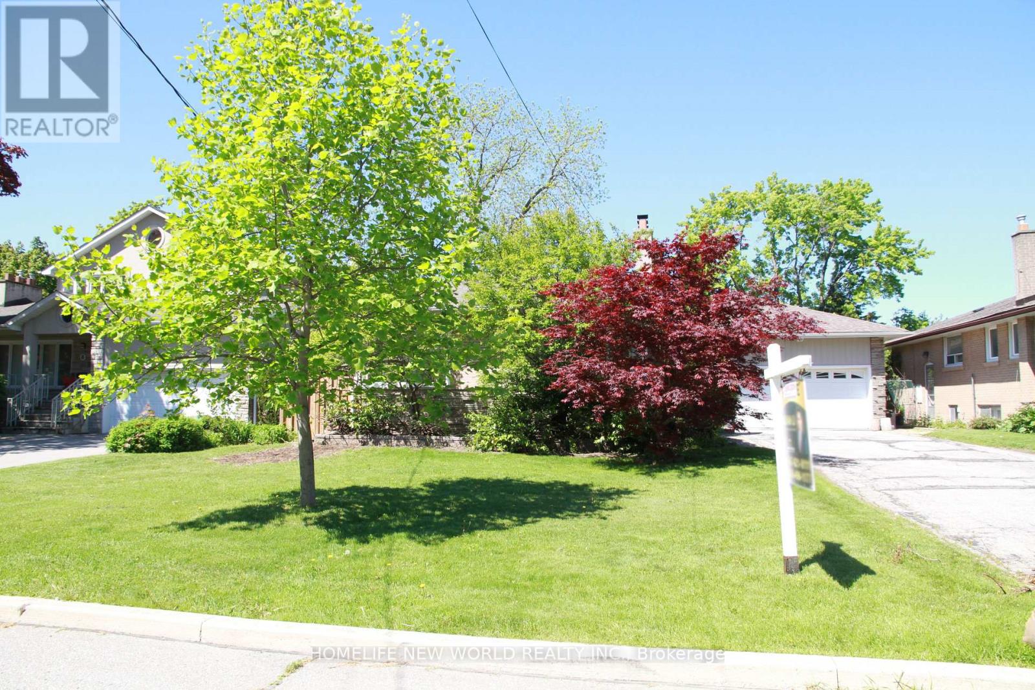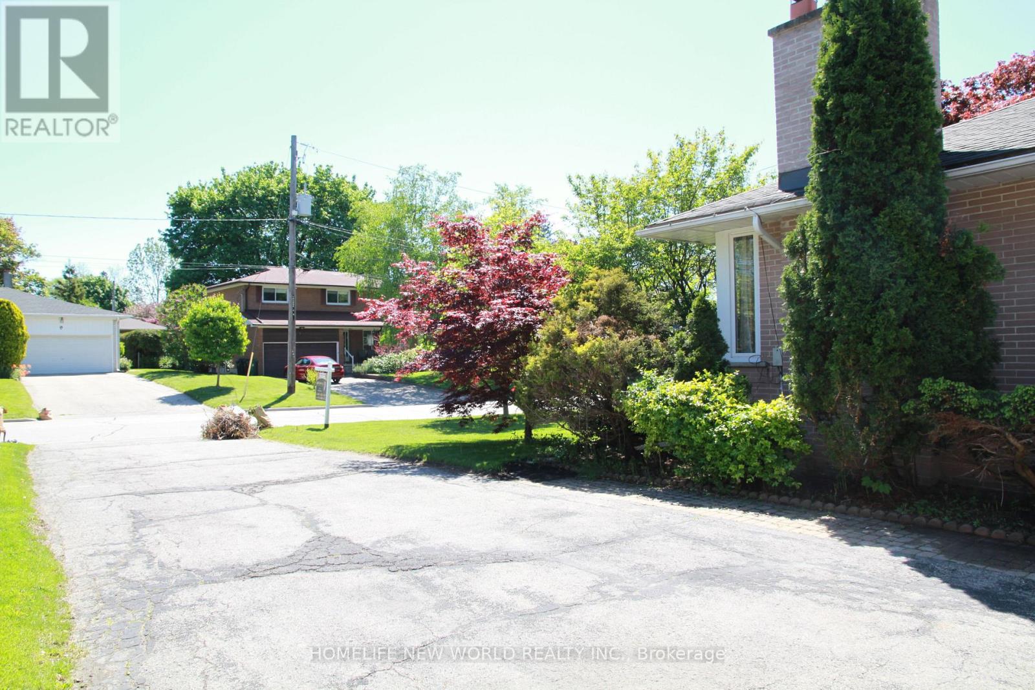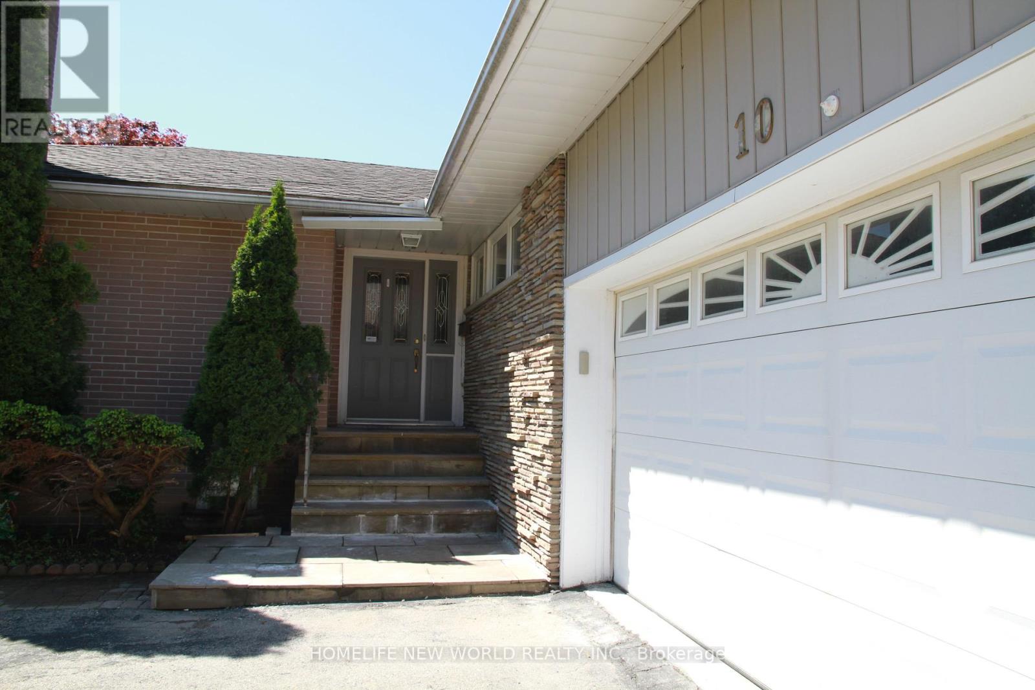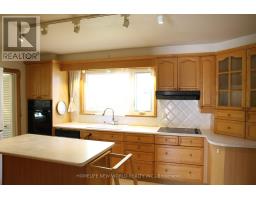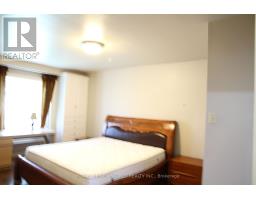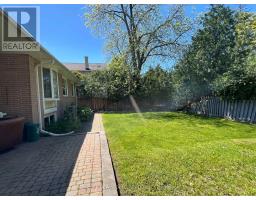10 Bathford Crescent Toronto, Ontario M2J 2S4
$1,780,000
10 Bathford Cres, North York, ON Rarely Offered Opportunity! Spacious detached raised bungalow on a prime 63' x 121.85' lot in a sought-after North York Bayview Village neighborhood. Main floor features 3 bedrooms & 2 bathrooms, including a primary suite with walk-in closet & ensuite. Bright living/dining areas with great potential. Finished basement offers large family room, 1 bedroom, and full bathroom ideal for in-law suite or future income. Double car garage with deep private driveway. Steps to Alamosa Ravine Park, close to top-rated schools, North York General Hospital, supermarkets, community centres, restaurants, and major highways. Perfect for renovators, investors, or custom home builders. Excellent lot and location Renovate or build your dream home! (id:50886)
Property Details
| MLS® Number | C12173633 |
| Property Type | Single Family |
| Community Name | Bayview Village |
| Equipment Type | Water Heater - Gas |
| Parking Space Total | 6 |
| Rental Equipment Type | Water Heater - Gas |
Building
| Bathroom Total | 3 |
| Bedrooms Above Ground | 3 |
| Bedrooms Below Ground | 2 |
| Bedrooms Total | 5 |
| Appliances | Oven - Built-in, Dryer, Water Heater, Washer |
| Architectural Style | Raised Bungalow |
| Basement Features | Separate Entrance, Walk-up |
| Basement Type | N/a |
| Construction Style Attachment | Detached |
| Cooling Type | Central Air Conditioning |
| Exterior Finish | Brick, Stone |
| Fireplace Present | Yes |
| Flooring Type | Hardwood |
| Foundation Type | Block, Concrete |
| Heating Fuel | Natural Gas |
| Heating Type | Forced Air |
| Stories Total | 1 |
| Size Interior | 1,500 - 2,000 Ft2 |
| Type | House |
| Utility Water | Municipal Water |
Parking
| Garage |
Land
| Acreage | No |
| Sewer | Sanitary Sewer |
| Size Depth | 121 Ft ,10 In |
| Size Frontage | 63 Ft |
| Size Irregular | 63 X 121.9 Ft |
| Size Total Text | 63 X 121.9 Ft |
Rooms
| Level | Type | Length | Width | Dimensions |
|---|---|---|---|---|
| Basement | Family Room | 6.93 m | 3.94 m | 6.93 m x 3.94 m |
| Basement | Bedroom | 4.88 m | 2.91 m | 4.88 m x 2.91 m |
| Basement | Office | 3.56 m | 2.41 m | 3.56 m x 2.41 m |
| Main Level | Living Room | 5.64 m | 3.71 m | 5.64 m x 3.71 m |
| Main Level | Dining Room | 3.71 m | 3.43 m | 3.71 m x 3.43 m |
| Main Level | Kitchen | 5.03 m | 3.28 m | 5.03 m x 3.28 m |
| Main Level | Foyer | 2.72 m | 1.98 m | 2.72 m x 1.98 m |
| Main Level | Primary Bedroom | 5.21 m | 3.45 m | 5.21 m x 3.45 m |
| Main Level | Bedroom 2 | 5.23 m | 2.84 m | 5.23 m x 2.84 m |
| Main Level | Bedroom 3 | 4.04 m | 3.12 m | 4.04 m x 3.12 m |
Contact Us
Contact us for more information
Bryan Li
Broker
201 Consumers Rd., Ste. 205
Toronto, Ontario M2J 4G8
(416) 490-1177
(416) 490-1928
www.homelifenewworld.com/

