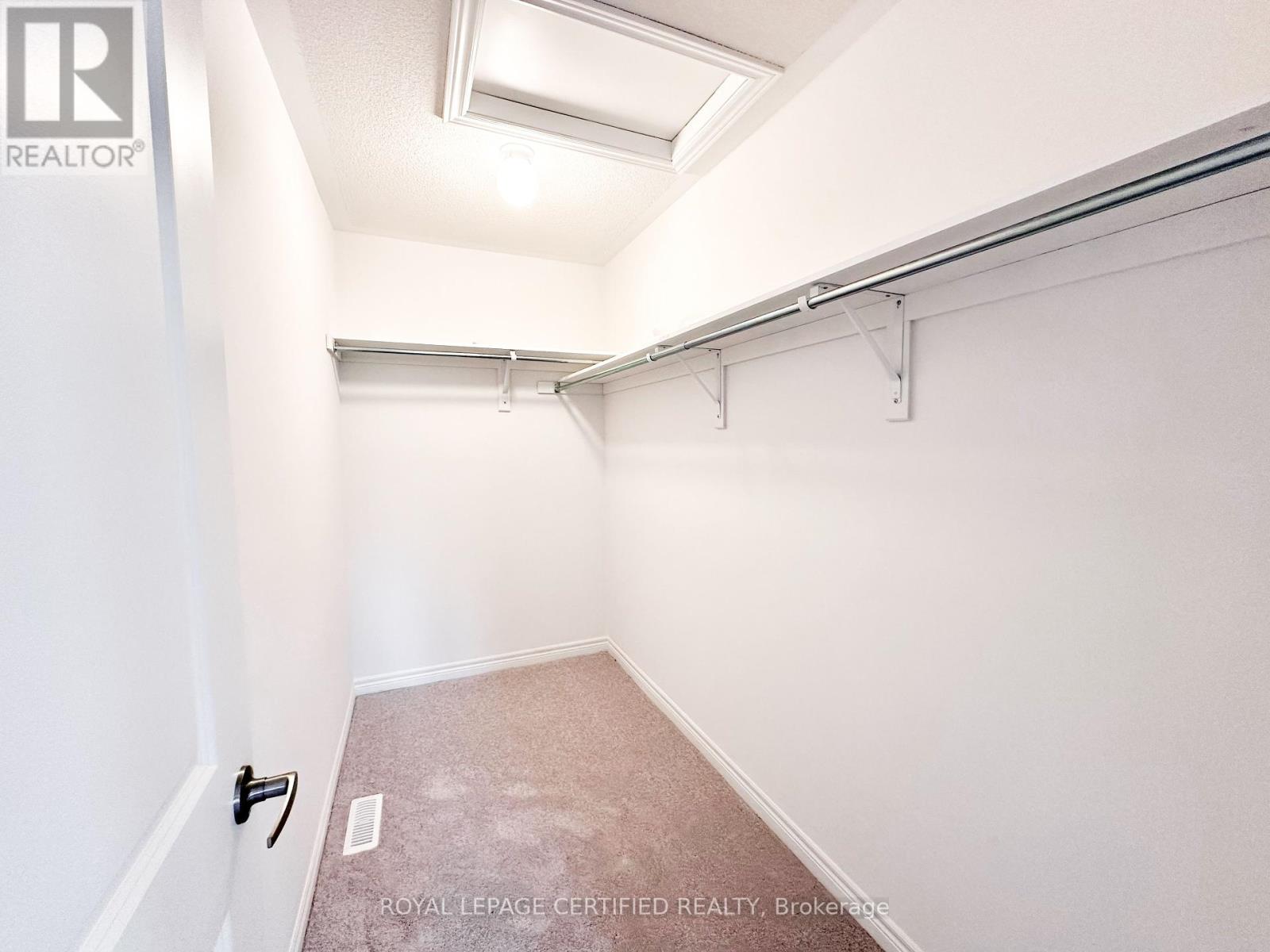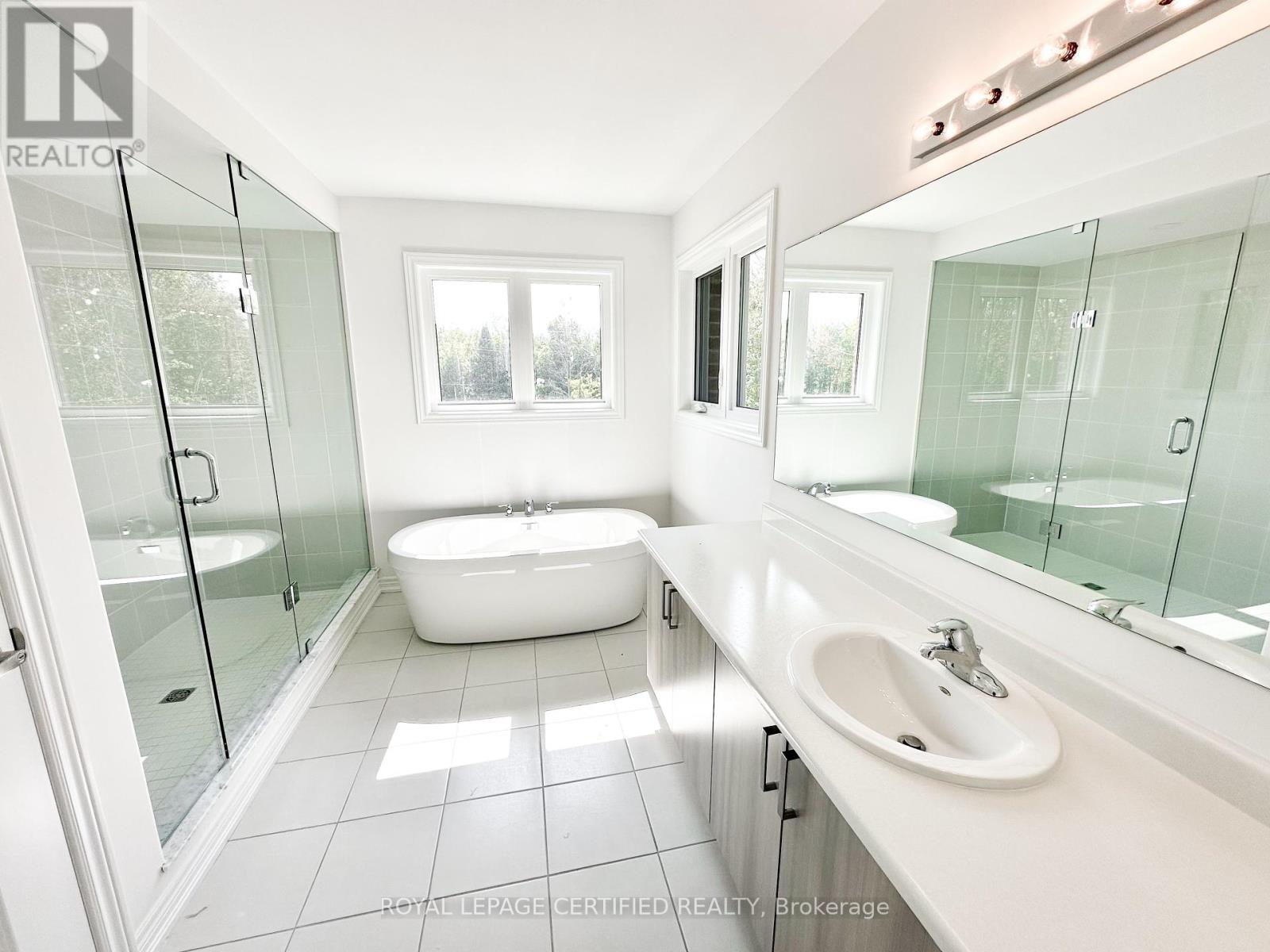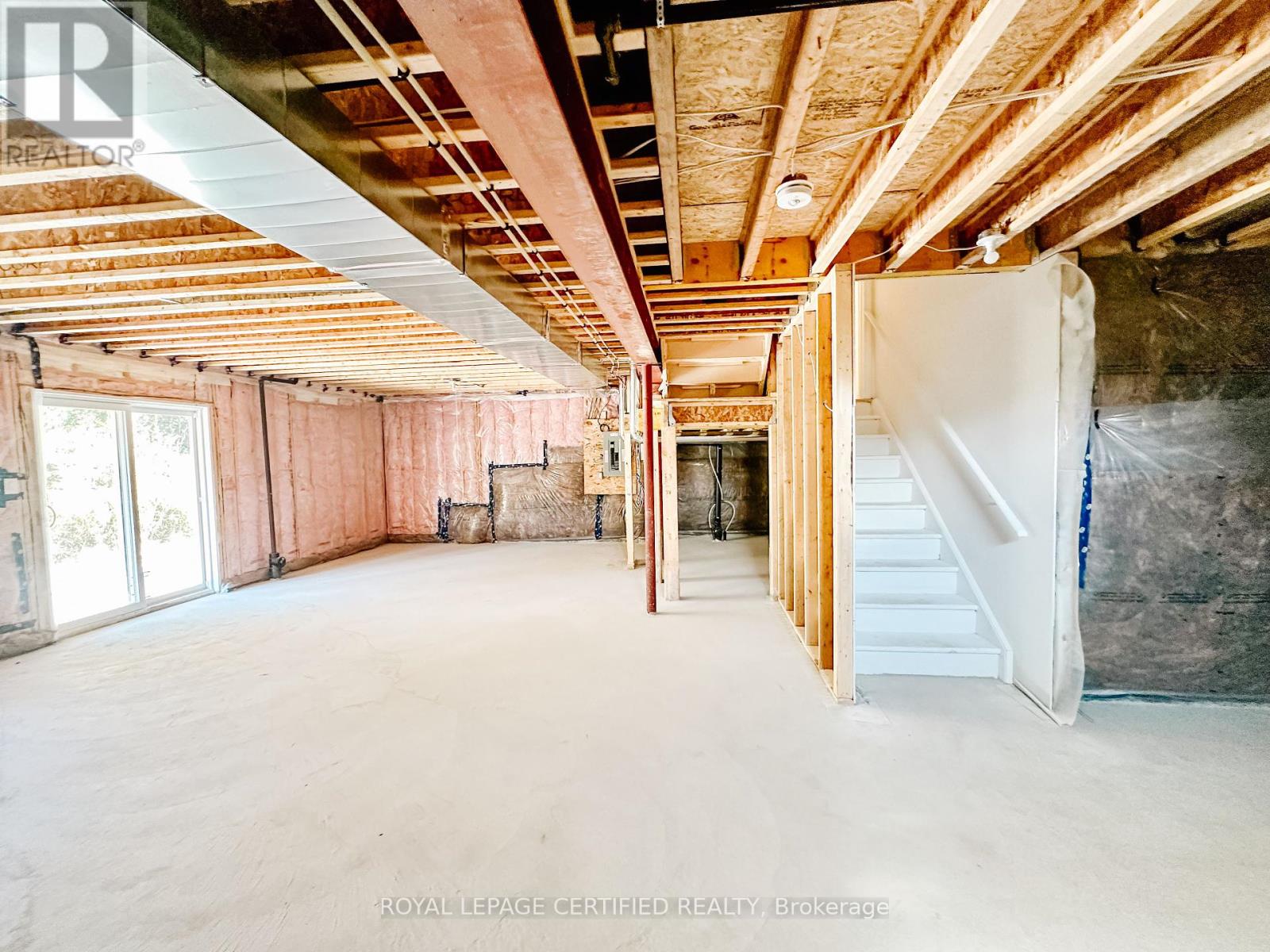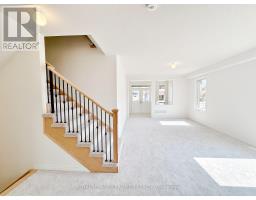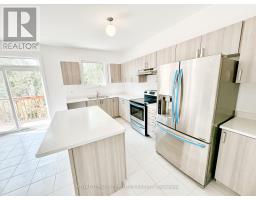10 Baycroft Boulevard Essa, Ontario L3W 0L7
$2,950 Monthly
Welcome To This Beautiful Brand New Build Brick Home In The Highly Regarded Woodland CreekCommunity In Angus Ontario By Briarwood Homes! Backing on to Bear Creek. No Neighbour in the back.Never been lived in before. This Stunning 2 Storey Home Features 4 Spacious Bedrooms & 2.5Washrooms. Large Master Bedroom with Large Walk-In Closet and Ensuite. Natural Light Throughout TheHome. This Brand New Home Consists Of A Beautiful Kitchen With Stainless Steel Appliances, A MudRoom With Access To The Garage & Laundry Room, A Fireplace In The Great Room & Double Car Garage.Basement has Cold Room and Walk Out to Backyard. **** EXTRAS **** Looking for A++ No Smoking No Pets Please (id:50886)
Property Details
| MLS® Number | N9376337 |
| Property Type | Single Family |
| Community Name | Angus |
| AmenitiesNearBy | Hospital, Park, Place Of Worship, Schools |
| Features | In Suite Laundry |
| ParkingSpaceTotal | 4 |
Building
| BathroomTotal | 3 |
| BedroomsAboveGround | 4 |
| BedroomsTotal | 4 |
| Appliances | Dishwasher, Dryer, Refrigerator, Stove, Washer |
| BasementDevelopment | Unfinished |
| BasementFeatures | Walk Out |
| BasementType | N/a (unfinished) |
| ConstructionStyleAttachment | Detached |
| CoolingType | Central Air Conditioning |
| ExteriorFinish | Brick |
| FireplacePresent | Yes |
| FlooringType | Laminate, Ceramic, Carpeted |
| FoundationType | Concrete |
| HalfBathTotal | 1 |
| HeatingFuel | Natural Gas |
| HeatingType | Forced Air |
| StoriesTotal | 2 |
| SizeInterior | 1999.983 - 2499.9795 Sqft |
| Type | House |
| UtilityWater | Municipal Water |
Parking
| Garage |
Land
| Acreage | No |
| LandAmenities | Hospital, Park, Place Of Worship, Schools |
| Sewer | Sanitary Sewer |
| SizeDepth | 115 Ft ,9 In |
| SizeFrontage | 40 Ft ,2 In |
| SizeIrregular | 40.2 X 115.8 Ft |
| SizeTotalText | 40.2 X 115.8 Ft |
Rooms
| Level | Type | Length | Width | Dimensions |
|---|---|---|---|---|
| Second Level | Primary Bedroom | 4.94 m | 4.88 m | 4.94 m x 4.88 m |
| Second Level | Bedroom 2 | 3.66 m | 4.51 m | 3.66 m x 4.51 m |
| Second Level | Bedroom 3 | 3.35 m | 4.66 m | 3.35 m x 4.66 m |
| Second Level | Bedroom 4 | 3.2 m | 3.35 m | 3.2 m x 3.35 m |
| Main Level | Living Room | 3.69 m | 5.79 m | 3.69 m x 5.79 m |
| Main Level | Dining Room | 3.69 m | 5.79 m | 3.69 m x 5.79 m |
| Main Level | Great Room | 3.66 m | 4.88 m | 3.66 m x 4.88 m |
| Main Level | Eating Area | 2.74 m | 4.88 m | 2.74 m x 4.88 m |
| Main Level | Kitchen | 2.53 m | 4.88 m | 2.53 m x 4.88 m |
https://www.realtor.ca/real-estate/27488111/10-baycroft-boulevard-essa-angus-angus
Interested?
Contact us for more information
April De Jesus
Salesperson
4 Mclaughlin Rd.s. #10
Brampton, Ontario L6Y 3B2












