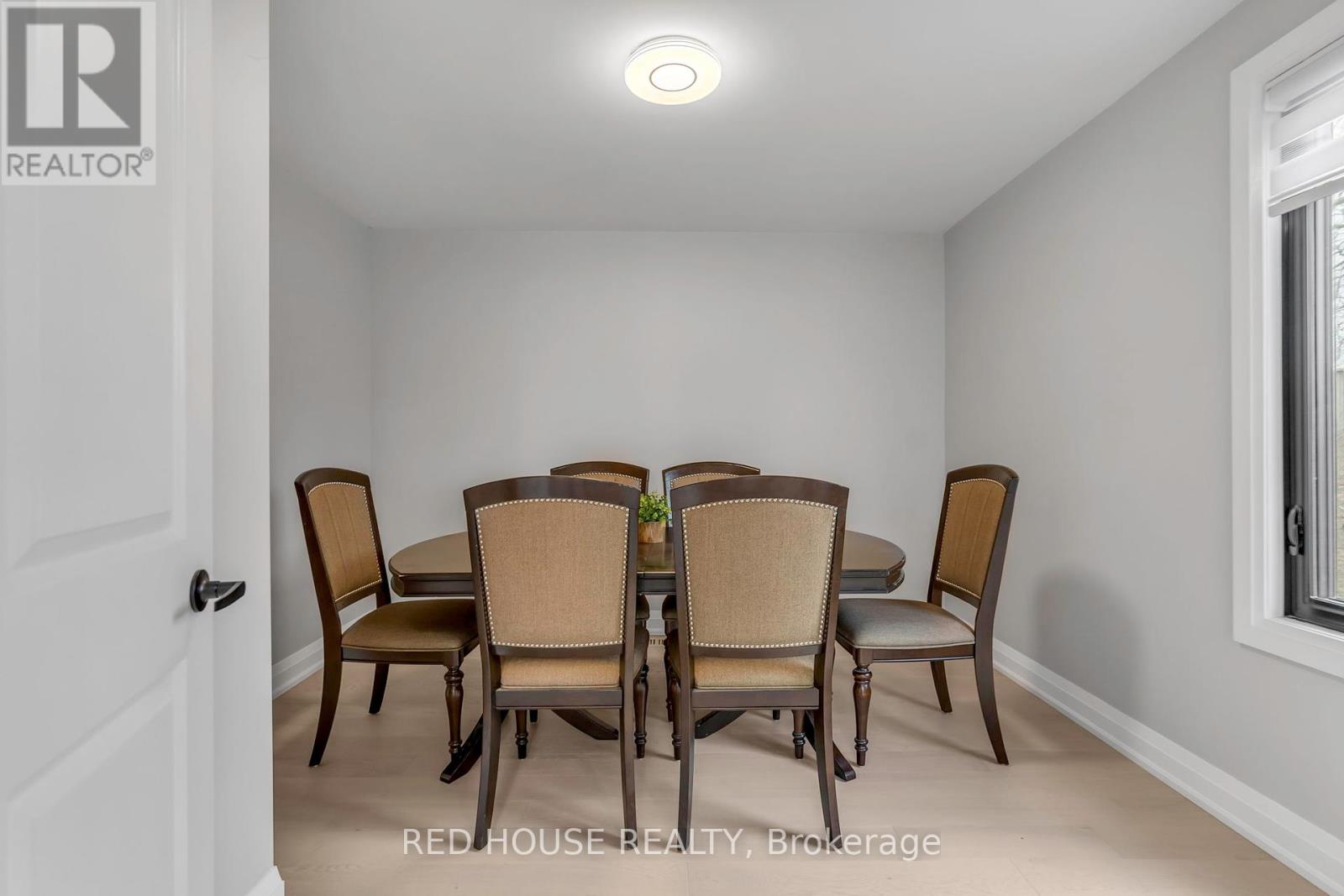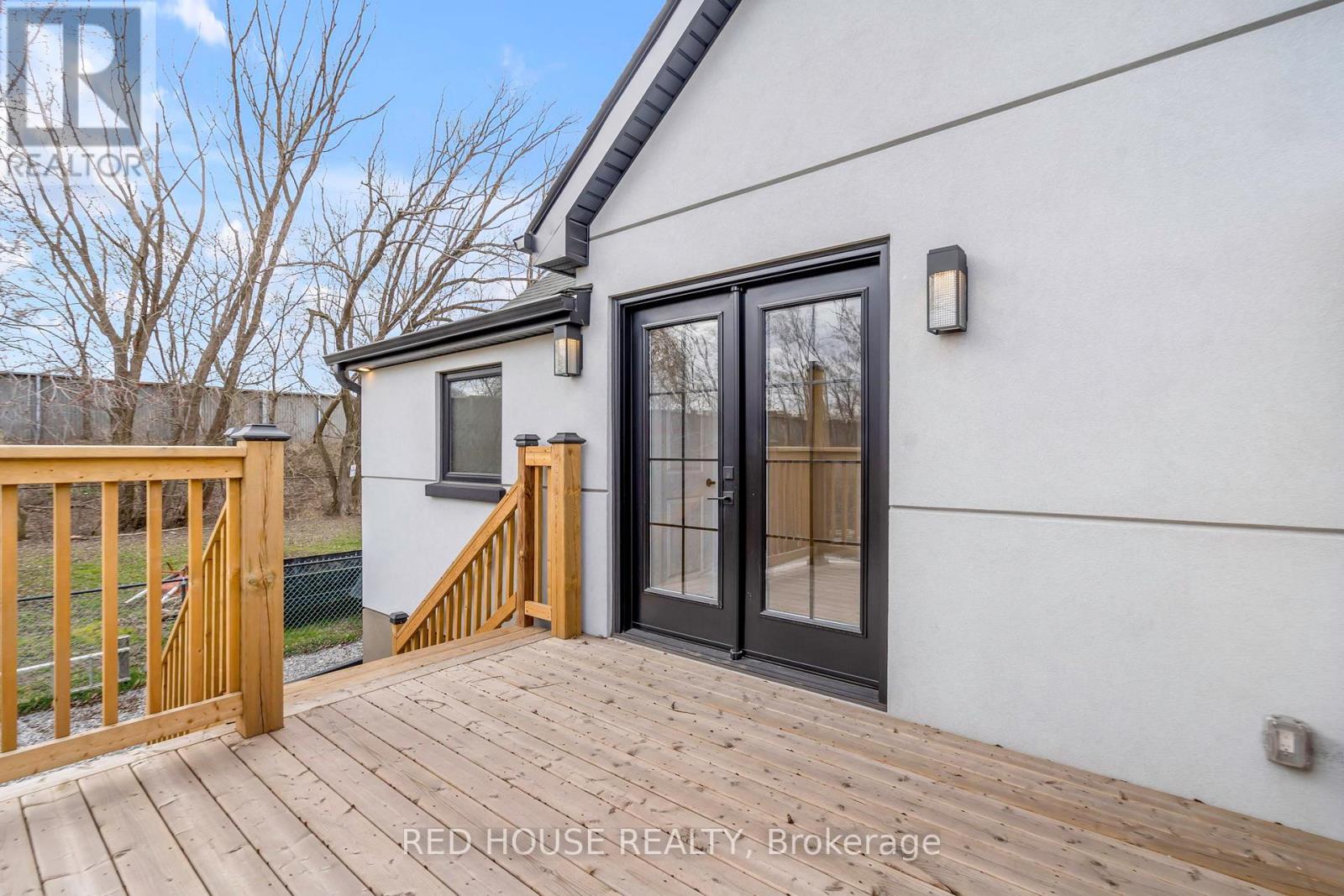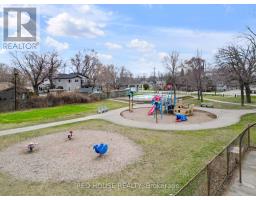10 Bayside Avenue Hamilton, Ontario L8H 7B4
$849,900
Discover the epitome of beach living at 10 Bayside Avenue, Nestled in one of Hamilton's more prestigious neighborhoods. Situated just Steps from the Beach & less than 10 Minutes to Downtown Burlington. 2 Minutes from Highway providing unparalleled convenience for commuters. Fully renovated from Top to Bottom meticulous attention to detail w/ High End Finishes Throughout. Fantastic Open Concept layout with new Kitchen & Large Island making it perfect for entertaining. large windows throughout the home making it bright and Airy. 3 Spacious Bedrooms, two w/ ensuite bathrooms. Fully Finished Basement with Separate entrance making it excellent for a in law suite or second unit. **** EXTRAS **** New Sound Abating windows, hardwood floors throughout, Engineered laminate in basement, Brand new Appliances/Kitchen. New Interior Waterproofing (id:50886)
Property Details
| MLS® Number | X9399986 |
| Property Type | Single Family |
| Community Name | Hamilton Beach |
| AmenitiesNearBy | Beach, Hospital, Park |
| Features | Cul-de-sac, Lane, Carpet Free, In-law Suite |
| ParkingSpaceTotal | 4 |
Building
| BathroomTotal | 3 |
| BedroomsAboveGround | 3 |
| BedroomsBelowGround | 1 |
| BedroomsTotal | 4 |
| Appliances | Blinds |
| BasementDevelopment | Finished |
| BasementFeatures | Separate Entrance |
| BasementType | N/a (finished) |
| ConstructionStyleAttachment | Detached |
| CoolingType | Central Air Conditioning |
| ExteriorFinish | Stucco |
| FireplacePresent | Yes |
| FlooringType | Hardwood, Laminate |
| FoundationType | Block, Concrete |
| HalfBathTotal | 1 |
| HeatingFuel | Natural Gas |
| HeatingType | Forced Air |
| StoriesTotal | 2 |
| SizeInterior | 1099.9909 - 1499.9875 Sqft |
| Type | House |
| UtilityWater | Municipal Water |
Land
| Acreage | No |
| FenceType | Fenced Yard |
| LandAmenities | Beach, Hospital, Park |
| Sewer | Sanitary Sewer |
| SizeDepth | 93 Ft ,3 In |
| SizeFrontage | 40 Ft |
| SizeIrregular | 40 X 93.3 Ft ; City Owned Vacant Lot Beside Property |
| SizeTotalText | 40 X 93.3 Ft ; City Owned Vacant Lot Beside Property |
| ZoningDescription | C/s-1436 |
Rooms
| Level | Type | Length | Width | Dimensions |
|---|---|---|---|---|
| Second Level | Bedroom | 6.32 m | 3.6 m | 6.32 m x 3.6 m |
| Basement | Bedroom | 5.66 m | 2.26 m | 5.66 m x 2.26 m |
| Basement | Recreational, Games Room | 3.15 m | 2.62 m | 3.15 m x 2.62 m |
| Basement | Utility Room | 4.47 m | 1.7 m | 4.47 m x 1.7 m |
| Main Level | Living Room | 4.92 m | 3.5 m | 4.92 m x 3.5 m |
| Main Level | Kitchen | 3.53 m | 3.26 m | 3.53 m x 3.26 m |
| Main Level | Primary Bedroom | 3.5 m | 3.37 m | 3.5 m x 3.37 m |
| Main Level | Foyer | 2.11 m | 2.03 m | 2.11 m x 2.03 m |
| Main Level | Bedroom | 3.66 m | 3.4 m | 3.66 m x 3.4 m |
https://www.realtor.ca/real-estate/27551355/10-bayside-avenue-hamilton-hamilton-beach-hamilton-beach
Interested?
Contact us for more information
Mike Czerniecki
Salesperson
112 Avenue Rd Upper Level
Toronto, Ontario M5R 2H4











































































