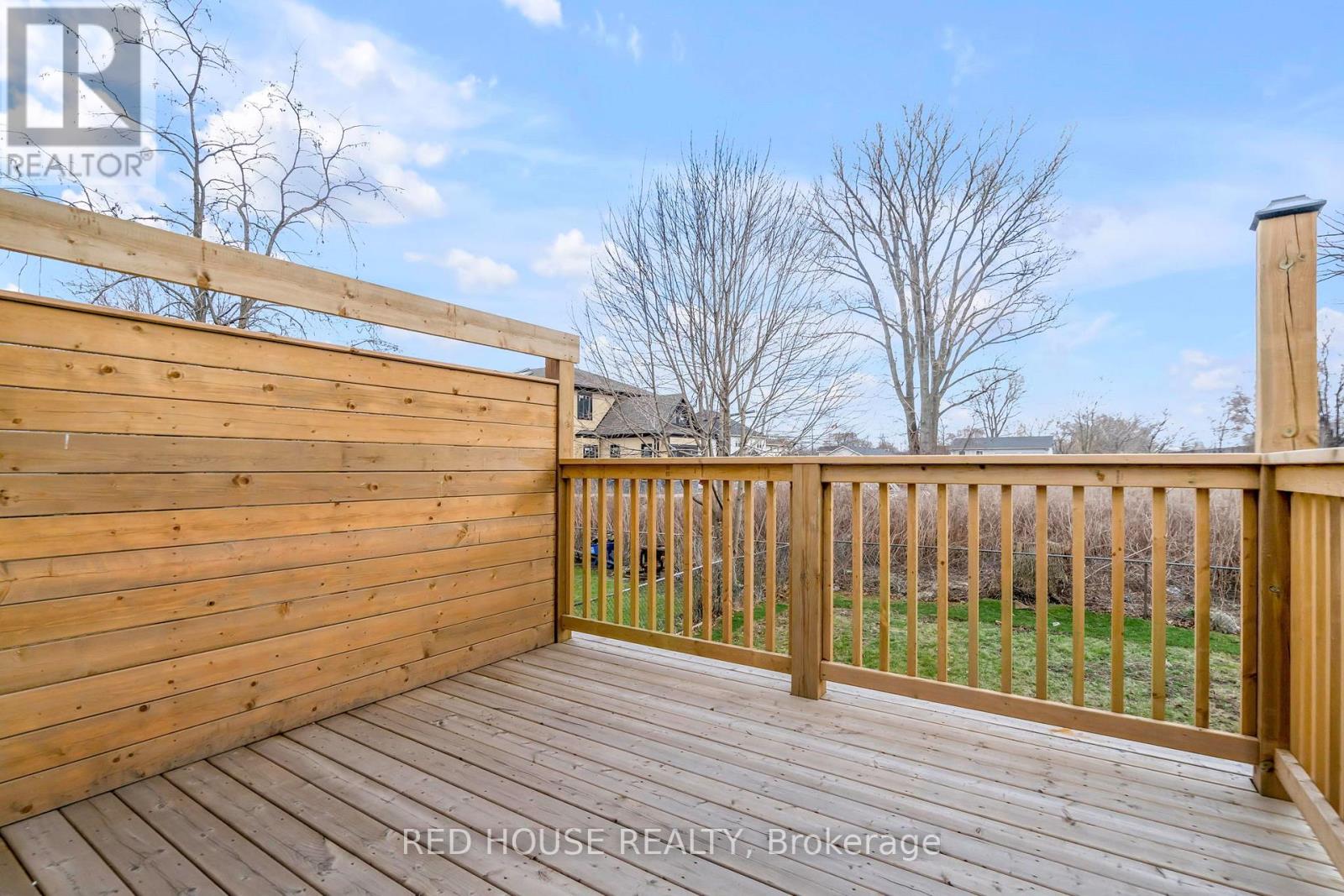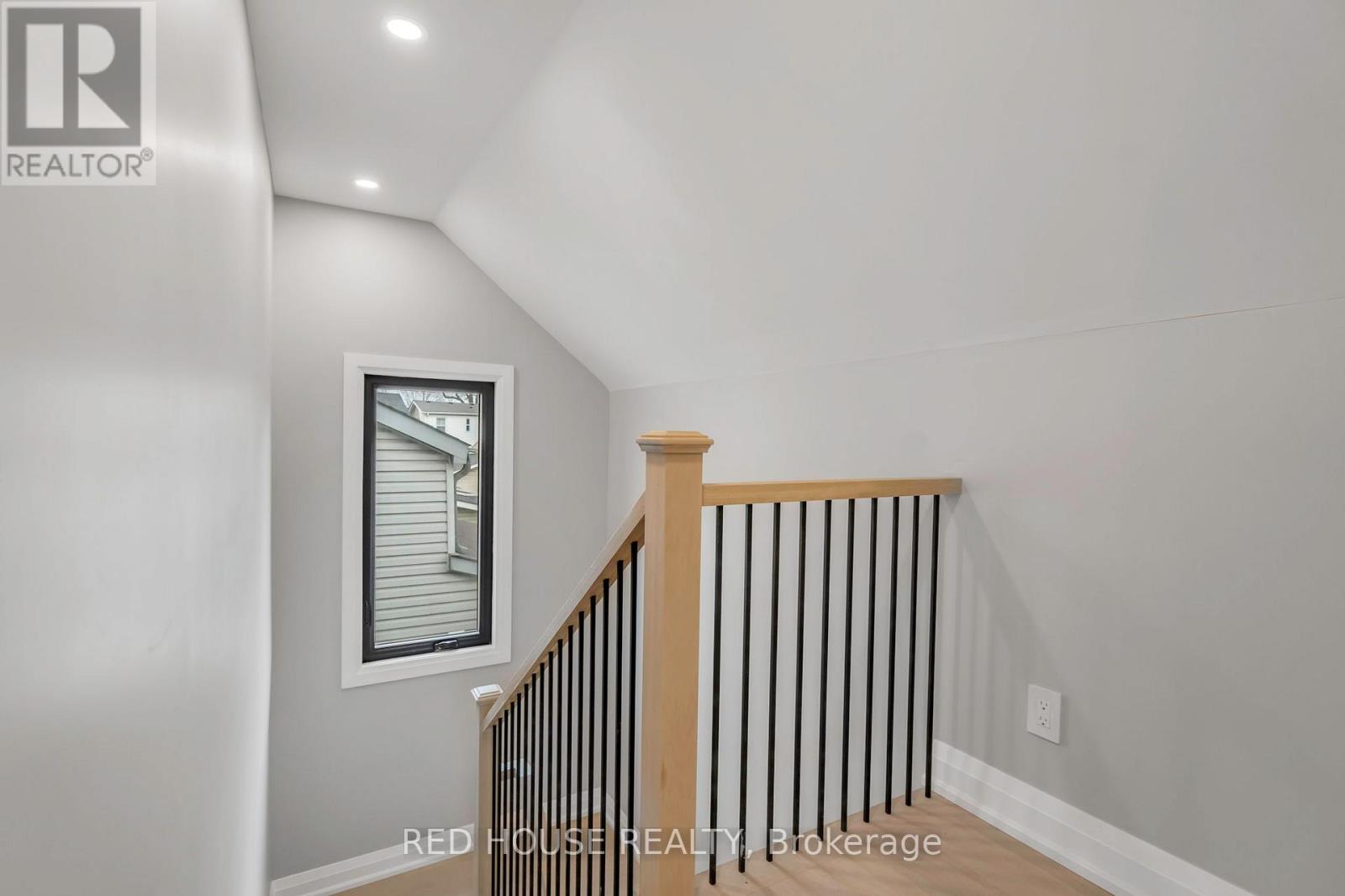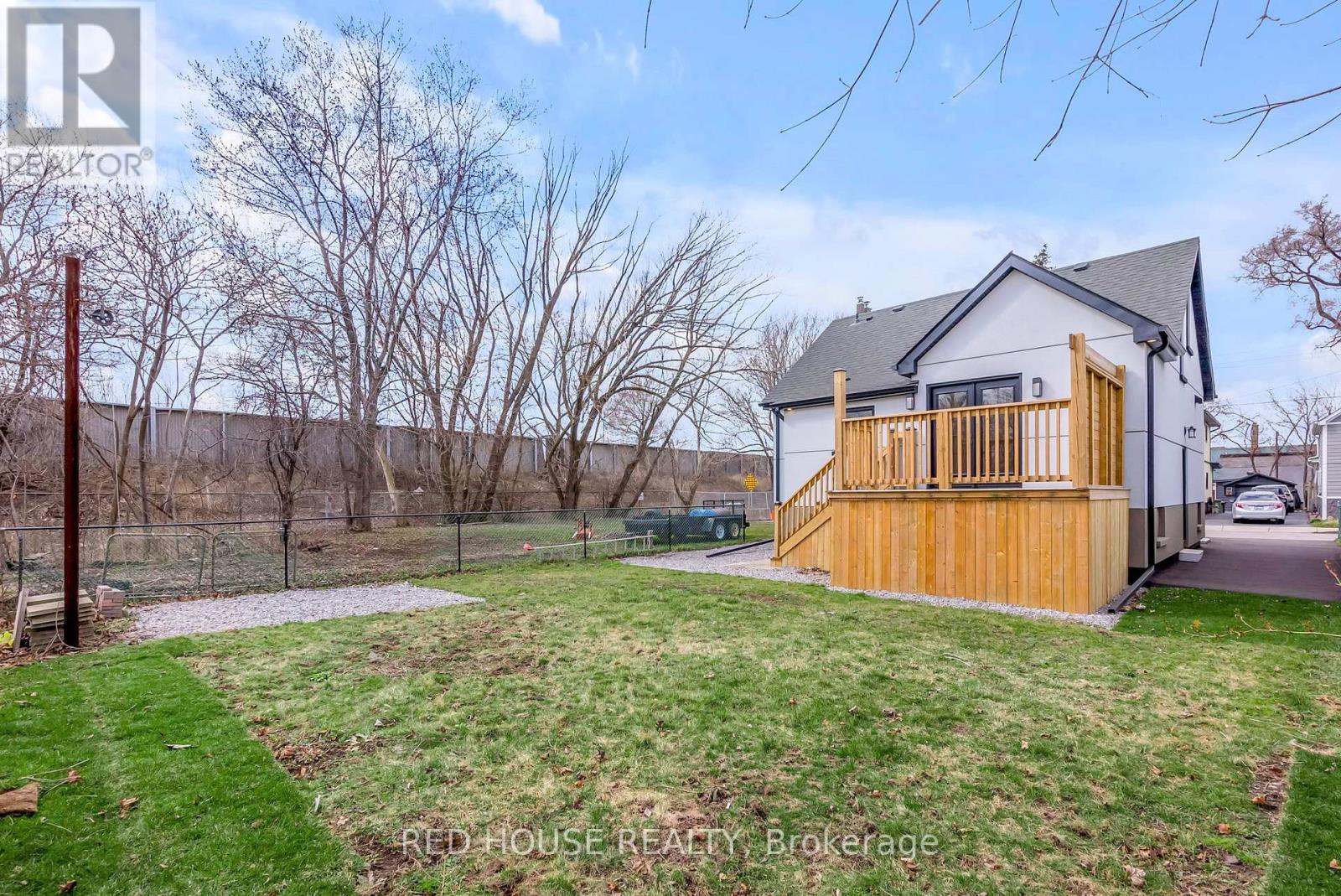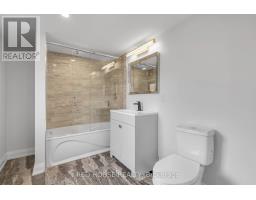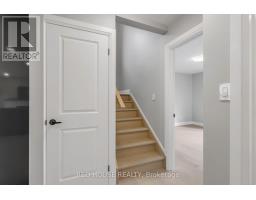10 Bayside Avenue Hamilton, Ontario L8H 7B4
$2,900 Monthly
Discover the epitome of beach living at 10 Bayside Avenue, Situated just Steps from the Beach & less than 10 Minutes to Downtown Burlington. 2 Minutes from Highway providing unparalleled convenience for commuters. This turnkey home showcases high-end finishes throughout. The open-concept layout features a sleek, modern kitchen with a large island, perfect for entertaining. Expansive windows flood the home with natural light, creating a bright and airy atmosphere. Boasting three spacious bedrooms, including two with private ensuites, this home is designed for comfort. (id:50886)
Property Details
| MLS® Number | X12054273 |
| Property Type | Single Family |
| Community Name | Hamilton Beach |
| Amenities Near By | Beach, Hospital, Park |
| Features | Cul-de-sac, Lane, Carpet Free, In Suite Laundry, In-law Suite |
| Parking Space Total | 4 |
Building
| Bathroom Total | 3 |
| Bedrooms Above Ground | 3 |
| Bedrooms Total | 3 |
| Age | 51 To 99 Years |
| Appliances | Blinds |
| Basement Development | Finished |
| Basement Features | Separate Entrance |
| Basement Type | N/a (finished) |
| Construction Style Attachment | Detached |
| Cooling Type | Central Air Conditioning |
| Exterior Finish | Stucco |
| Fireplace Present | Yes |
| Flooring Type | Hardwood |
| Foundation Type | Block, Concrete |
| Half Bath Total | 1 |
| Heating Fuel | Natural Gas |
| Heating Type | Forced Air |
| Stories Total | 2 |
| Size Interior | 1,100 - 1,500 Ft2 |
| Type | House |
| Utility Water | Municipal Water |
Parking
| No Garage |
Land
| Acreage | No |
| Fence Type | Fenced Yard |
| Land Amenities | Beach, Hospital, Park |
| Sewer | Sanitary Sewer |
| Size Depth | 93 Ft ,3 In |
| Size Frontage | 40 Ft |
| Size Irregular | 40 X 93.3 Ft ; City Owned Vacant Lot Beside Property |
| Size Total Text | 40 X 93.3 Ft ; City Owned Vacant Lot Beside Property |
Rooms
| Level | Type | Length | Width | Dimensions |
|---|---|---|---|---|
| Second Level | Bedroom | 6.32 m | 3.6 m | 6.32 m x 3.6 m |
| Main Level | Living Room | 4.92 m | 3.5 m | 4.92 m x 3.5 m |
| Main Level | Kitchen | 3.53 m | 3.26 m | 3.53 m x 3.26 m |
| Main Level | Primary Bedroom | 3.5 m | 3.37 m | 3.5 m x 3.37 m |
| Main Level | Foyer | 2.11 m | 2.03 m | 2.11 m x 2.03 m |
| Main Level | Bedroom | 3.66 m | 3.4 m | 3.66 m x 3.4 m |
https://www.realtor.ca/real-estate/28102781/10-bayside-avenue-hamilton-hamilton-beach-hamilton-beach
Contact Us
Contact us for more information
Mike Czerniecki
Salesperson
listwithczer.com/
112 Avenue Rd Upper Level
Toronto, Ontario M5R 2H4
(416) 213-2132
(416) 213-2133
www.redhouserealty.ca























