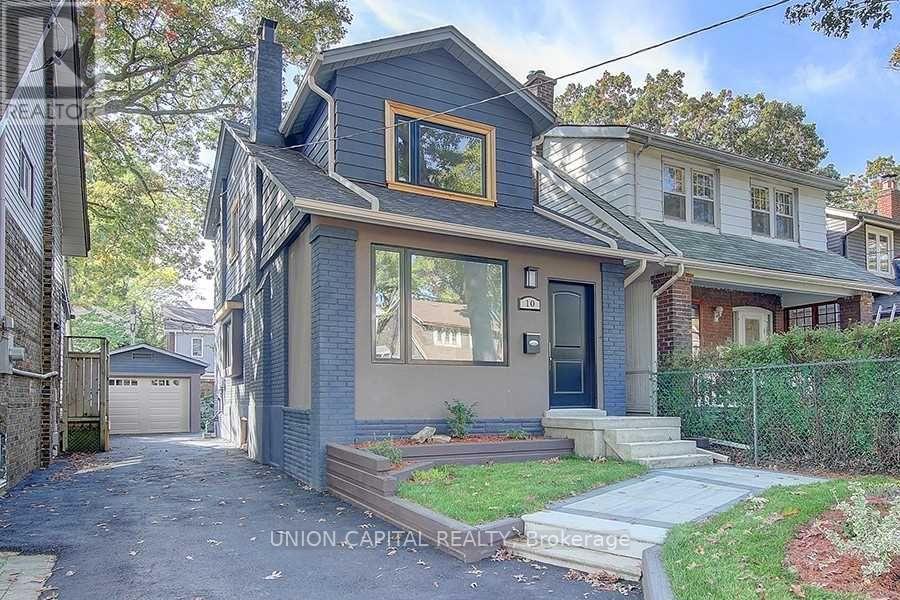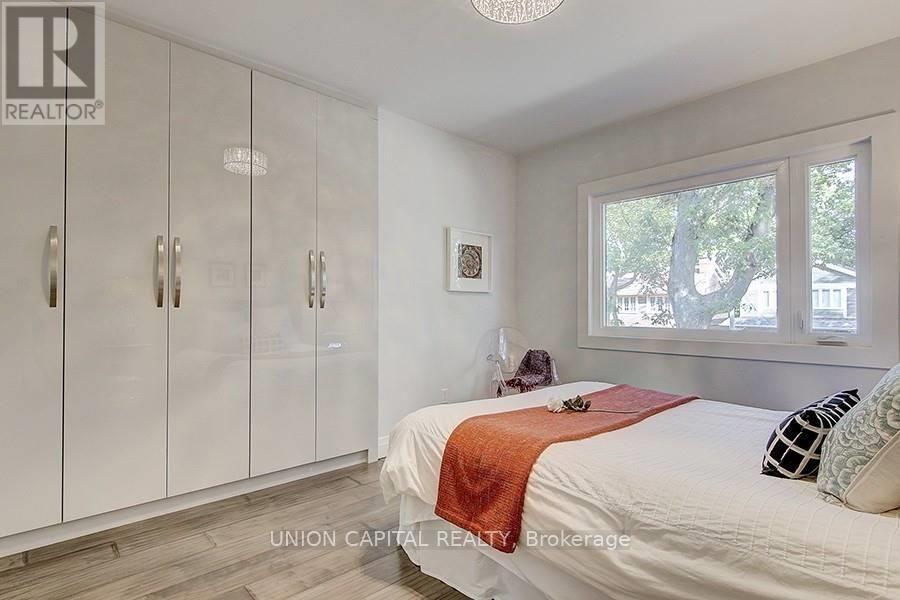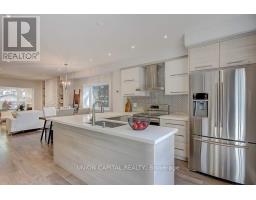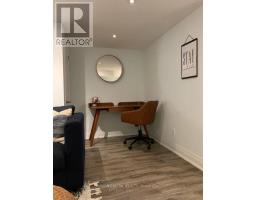10 Beck Avenue Toronto, Ontario M4C 4L5
$5,200 Monthly
Discover This Elegant And Spacious 3-Bedroom Home Nestled In A Family-Friendly Community With Easy Access To Excellent Schools, Parks, Shopping, And Dining. This Beautifully Designed Home Is Filled With Natural Light Thanks To Its Oversized Windows, Creating A Warm And Inviting Atmosphere. The Modern Kitchen Features Sleek Stainless Steel Appliances And Even Includes A Dedicated Office Space, Perfect For Working From Home. Stylish LED Pot Lights Enhance The Homes Contemporary Feel, While The Italian Wall And Floor Tiles In The Main And Second-Floor Washrooms Add A Touch Of Luxury. The Basement Is A Self-Contained Unit With A Separate Entrance, Kitchen, Bathroom, And Bedroom, Offering Additional Privacy And Flexibility. With Plenty Of Storage Space And A Well Thought-Out Layout, This Home Offers Both Comfort And Practicality. Don't Miss This Opportunity! (id:50886)
Property Details
| MLS® Number | E11973076 |
| Property Type | Single Family |
| Community Name | East End-Danforth |
| Parking Space Total | 1 |
Building
| Bathroom Total | 4 |
| Bedrooms Above Ground | 3 |
| Bedrooms Below Ground | 1 |
| Bedrooms Total | 4 |
| Appliances | Dryer, Range, Refrigerator, Stove, Washer |
| Basement Development | Finished |
| Basement Features | Walk-up |
| Basement Type | N/a (finished) |
| Construction Style Attachment | Detached |
| Cooling Type | Central Air Conditioning |
| Exterior Finish | Brick |
| Flooring Type | Hardwood, Laminate |
| Foundation Type | Brick |
| Half Bath Total | 1 |
| Heating Fuel | Natural Gas |
| Heating Type | Forced Air |
| Stories Total | 2 |
| Type | House |
| Utility Water | Municipal Water |
Land
| Acreage | No |
| Sewer | Sanitary Sewer |
Rooms
| Level | Type | Length | Width | Dimensions |
|---|---|---|---|---|
| Second Level | Primary Bedroom | 3.2 m | 5.16 m | 3.2 m x 5.16 m |
| Second Level | Bedroom 2 | 2.72 m | 3.38 m | 2.72 m x 3.38 m |
| Second Level | Bedroom 3 | 3.28 m | 3.1 m | 3.28 m x 3.1 m |
| Second Level | Bathroom | 2.44 m | 1.47 m | 2.44 m x 1.47 m |
| Basement | Bedroom 4 | 2.62 m | 2.74 m | 2.62 m x 2.74 m |
| Basement | Bathroom | 1.22 m | 2.11 m | 1.22 m x 2.11 m |
| Basement | Living Room | 4.29 m | 7.34 m | 4.29 m x 7.34 m |
| Main Level | Living Room | 4.42 m | 8.84 m | 4.42 m x 8.84 m |
| Main Level | Dining Room | 4.42 m | 8.84 m | 4.42 m x 8.84 m |
| Main Level | Kitchen | 4.42 m | 3.63 m | 4.42 m x 3.63 m |
Contact Us
Contact us for more information
Tan Nguyen
Broker
www.sellto.ca/
245 West Beaver Creek Rd #9b
Richmond Hill, Ontario L4B 1L1
(289) 317-1288
(289) 317-1289
HTTP://www.unioncapitalrealty.com







































