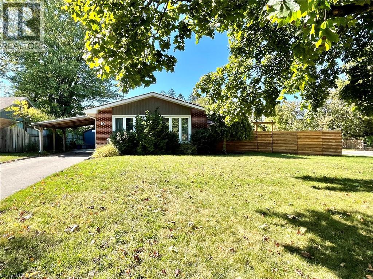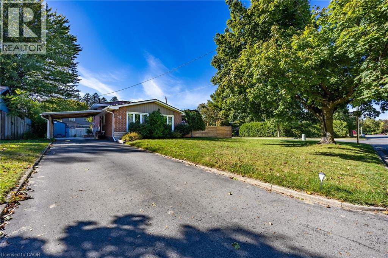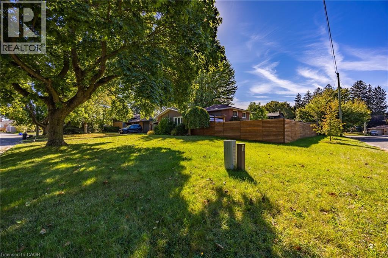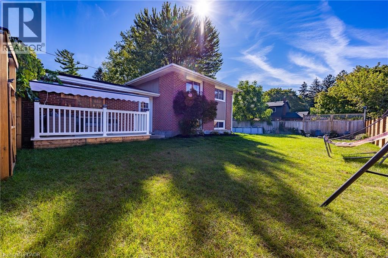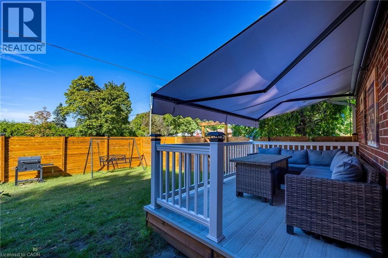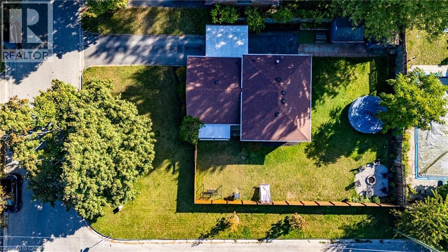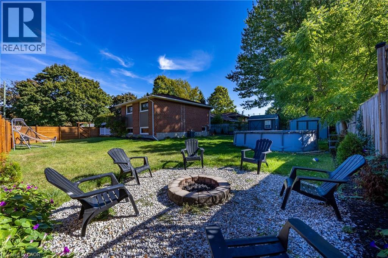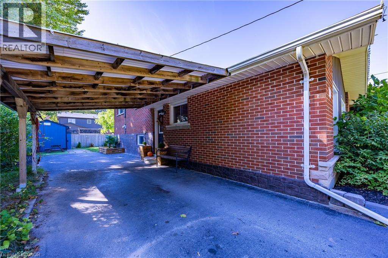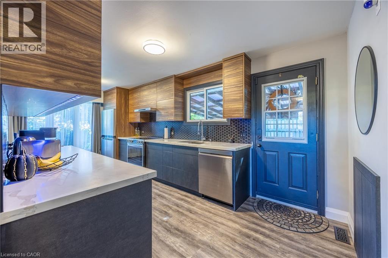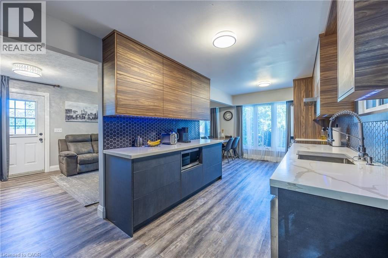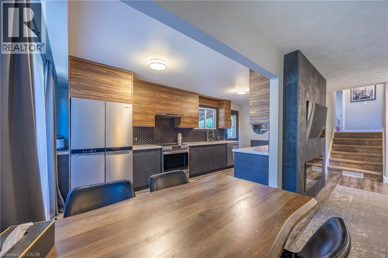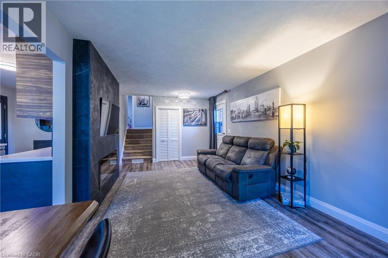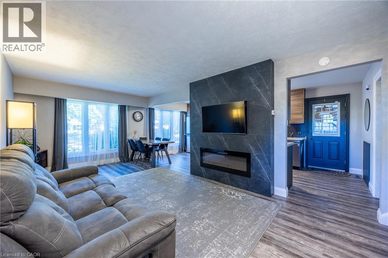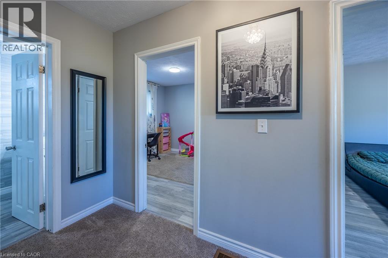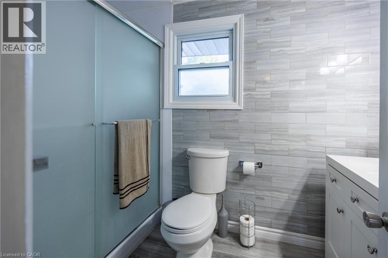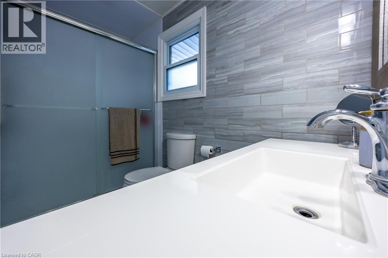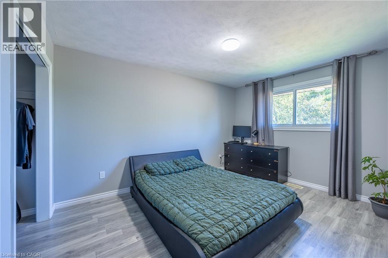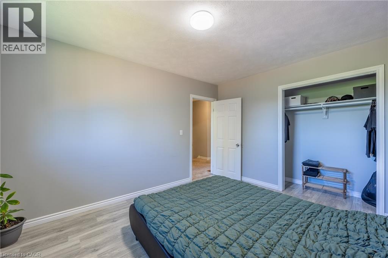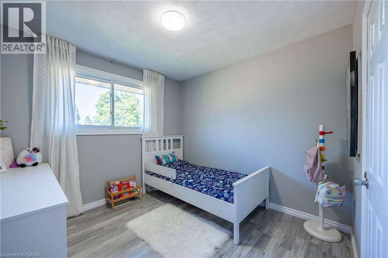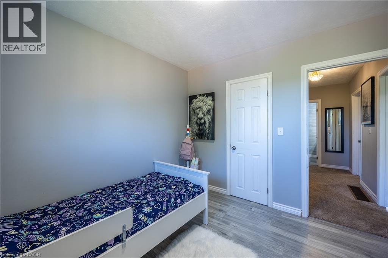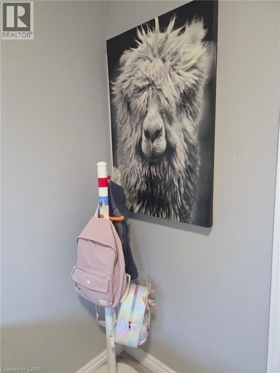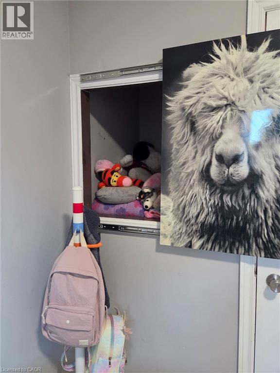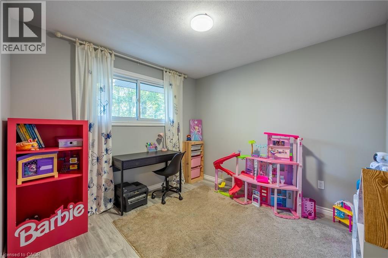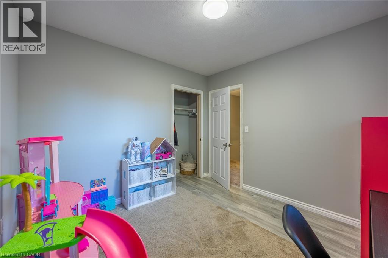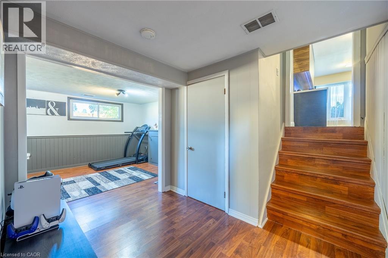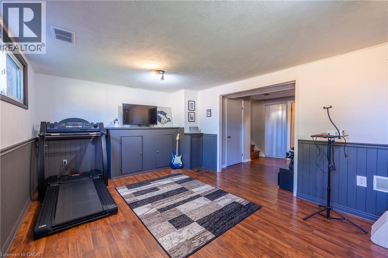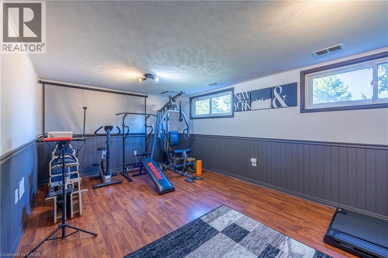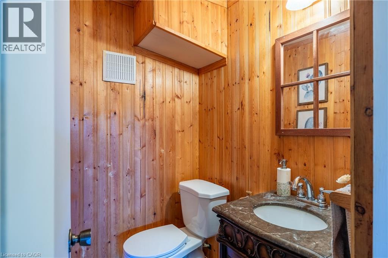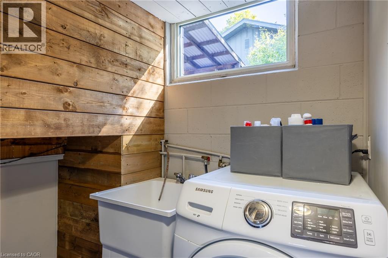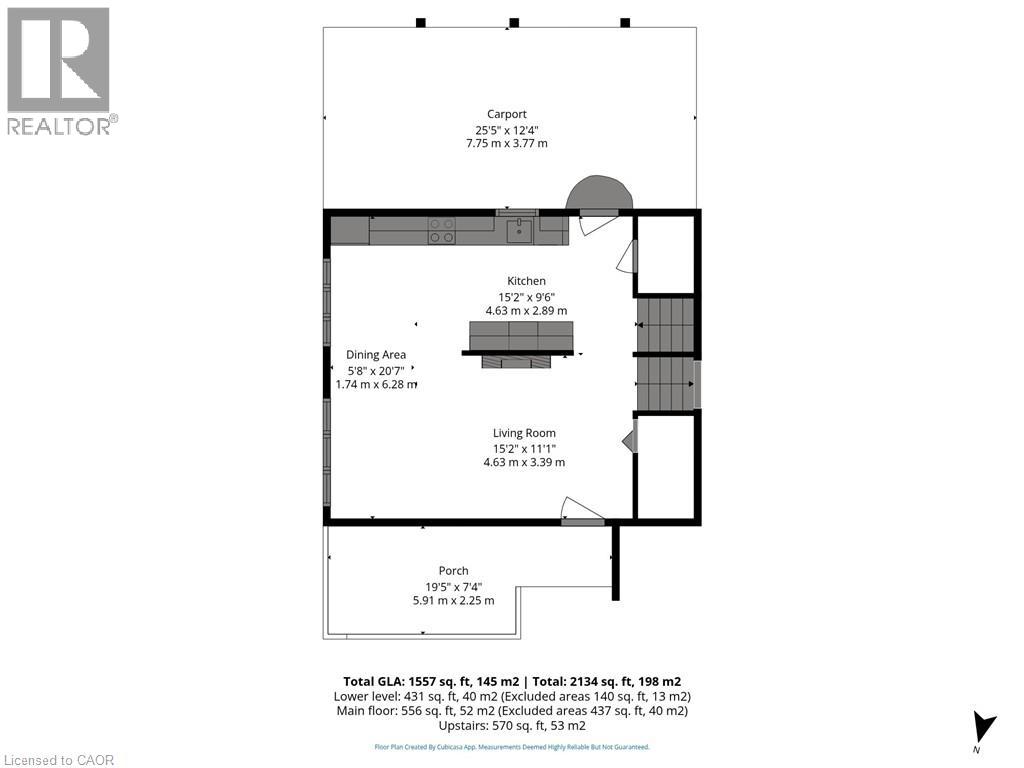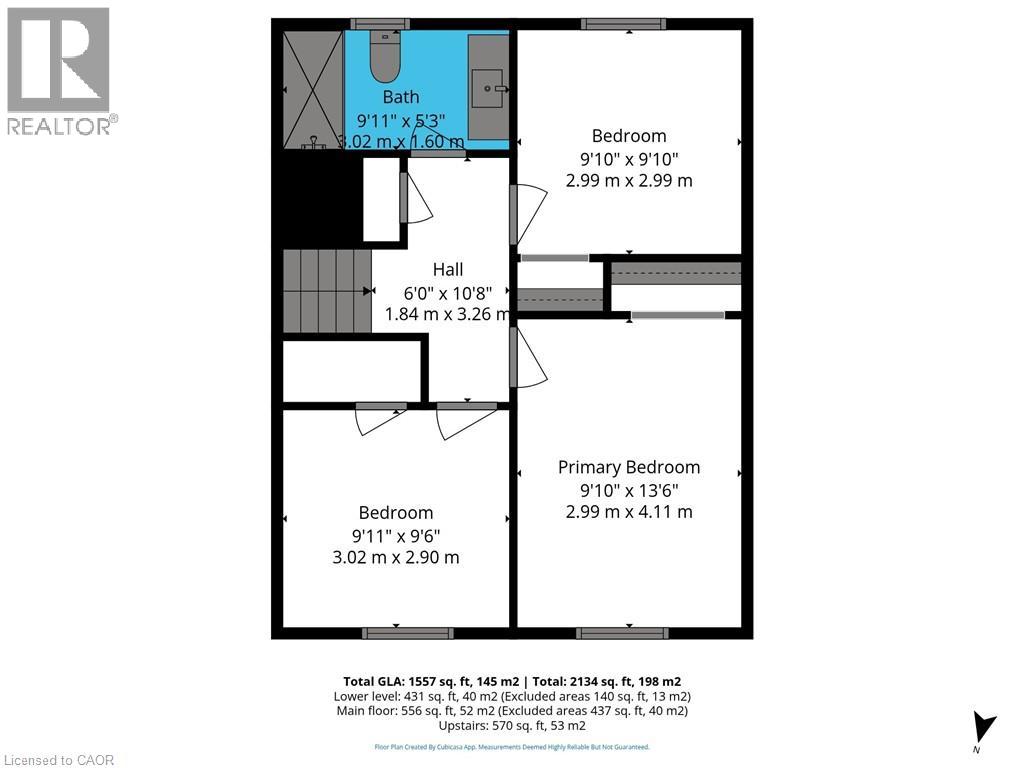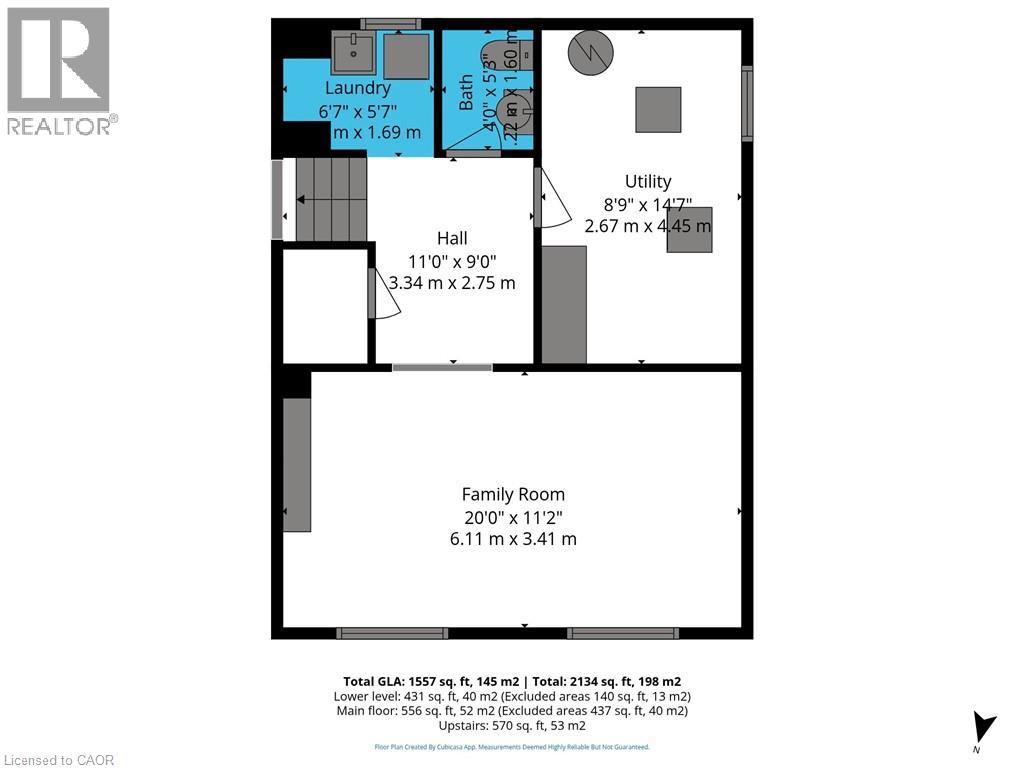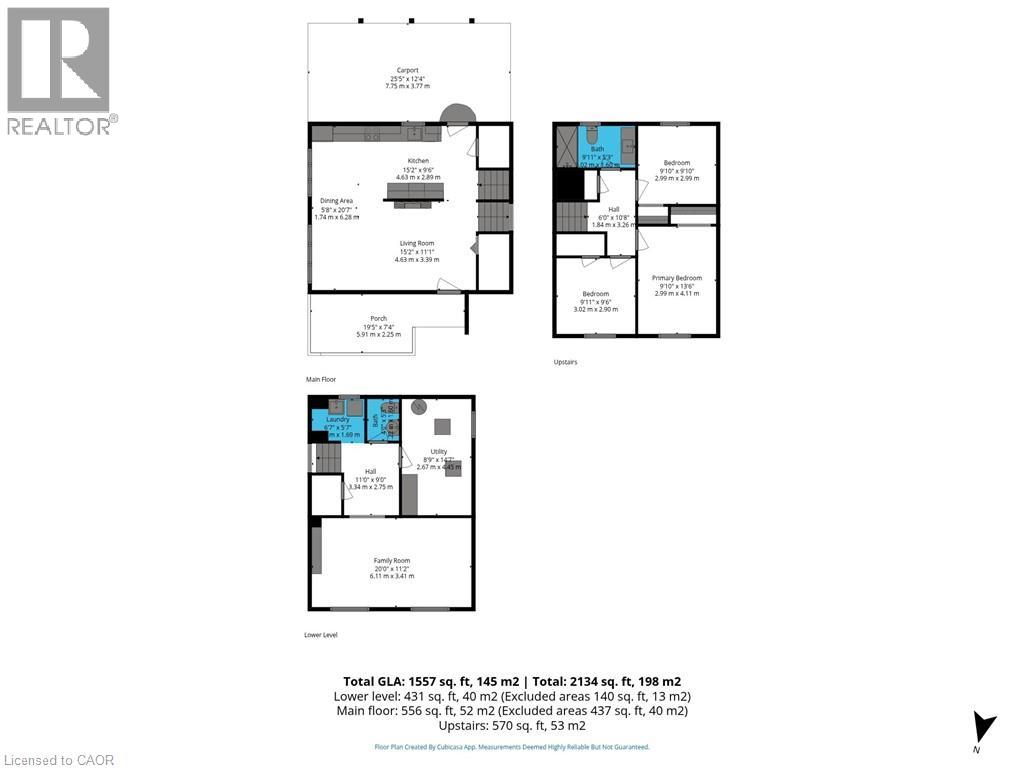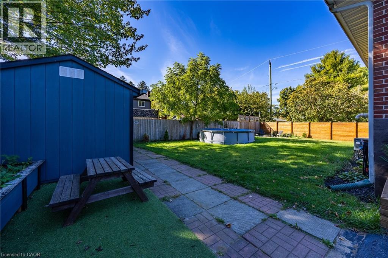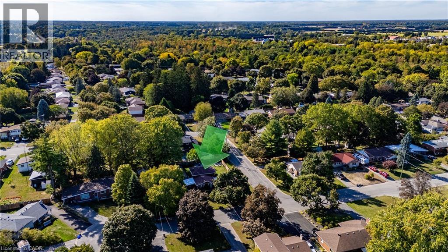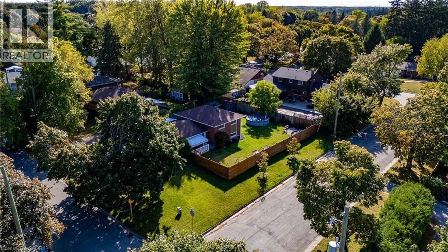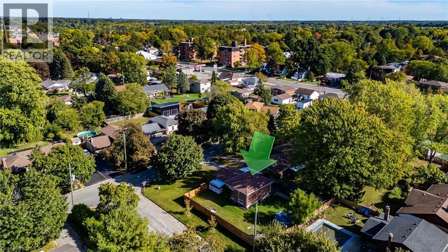10 Beckett Boulevard Simcoe, Ontario N3Y 4C6
$599,000
Welcome to 10 Beckett Boulevard! This beautifully updated 3 bedroom, 2 bathroom back-split sits on a spacious corner lot, in one of Simcoe's most desirable residential neighbourhoods. Enjoy the stunning modern kitchen wiith stainless steel appliances, a cozy living room featuriing a fiireplace and a refreshed dining area - perfect for family gatherings. The lower level offers a bright family room with large windows, plus a laundry room, workshop, utility/workshop space and a convenient half bath. Outside, relax under the quaint side porch overlooking the private fenced yard or unwind around the corner fire pit. Addiitional highlights include two storage sheds and a large carport. Located close to Norfolk General Hospital, the public library, schools, shopping and recreation, this home is move-in ready and ideal for families, downsizers or investors alike. Click the video and floor plan tour links and get ready to call thiis wonderful property home! (id:50886)
Property Details
| MLS® Number | 40775046 |
| Property Type | Single Family |
| Amenities Near By | Golf Nearby, Hospital, Place Of Worship, Schools, Shopping |
| Community Features | Community Centre, School Bus |
| Equipment Type | Water Heater |
| Features | Cul-de-sac, Corner Site, Paved Driveway, Private Yard |
| Parking Space Total | 3 |
| Rental Equipment Type | Water Heater |
| Structure | Shed, Porch |
Building
| Bathroom Total | 2 |
| Bedrooms Above Ground | 3 |
| Bedrooms Total | 3 |
| Appliances | Dishwasher, Dryer, Refrigerator, Stove, Water Meter, Water Softener, Washer, Window Coverings |
| Basement Development | Finished |
| Basement Type | Full (finished) |
| Constructed Date | 1961 |
| Construction Style Attachment | Detached |
| Cooling Type | Central Air Conditioning |
| Exterior Finish | Brick, Vinyl Siding |
| Fireplace Present | Yes |
| Fireplace Total | 1 |
| Foundation Type | Block |
| Half Bath Total | 1 |
| Heating Fuel | Natural Gas |
| Heating Type | Forced Air |
| Size Interior | 1,557 Ft2 |
| Type | House |
| Utility Water | Municipal Water |
Parking
| Carport |
Land
| Acreage | No |
| Fence Type | Partially Fenced |
| Land Amenities | Golf Nearby, Hospital, Place Of Worship, Schools, Shopping |
| Sewer | Municipal Sewage System |
| Size Depth | 110 Ft |
| Size Frontage | 70 Ft |
| Size Irregular | 0.18 |
| Size Total | 0.18 Ac|under 1/2 Acre |
| Size Total Text | 0.18 Ac|under 1/2 Acre |
| Zoning Description | R1-a |
Rooms
| Level | Type | Length | Width | Dimensions |
|---|---|---|---|---|
| Second Level | 3pc Bathroom | Measurements not available | ||
| Second Level | Bedroom | 9'10'' x 9'10'' | ||
| Second Level | Primary Bedroom | 9'10'' x 13'6'' | ||
| Second Level | Bedroom | 9'11'' x 9'6'' | ||
| Basement | 2pc Bathroom | Measurements not available | ||
| Basement | Family Room | 20'0'' x 11'2'' | ||
| Basement | Laundry Room | 6'7'' x 5'7'' | ||
| Basement | Utility Room | 14'7'' x 8'9'' | ||
| Main Level | Living Room | 15'2'' x 11'1'' | ||
| Main Level | Dining Room | 5'8'' x 20'7'' | ||
| Main Level | Kitchen | 15'2'' x 9'6'' |
https://www.realtor.ca/real-estate/28954522/10-beckett-boulevard-simcoe
Contact Us
Contact us for more information
Nora Taylor
Salesperson
231 Main Street
Port Dover, Ontario N0A 1N0
(519) 583-3555
(519) 426-2424
www.simcoerealty.com/

