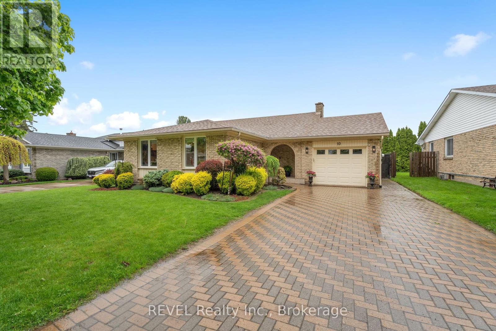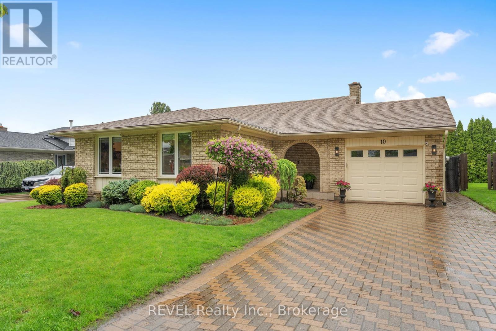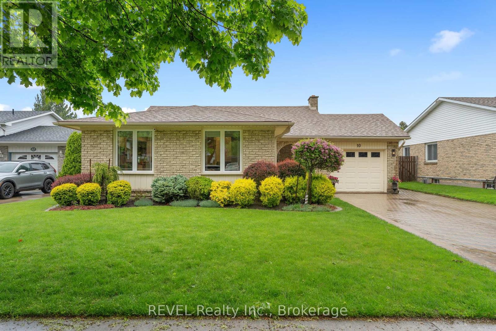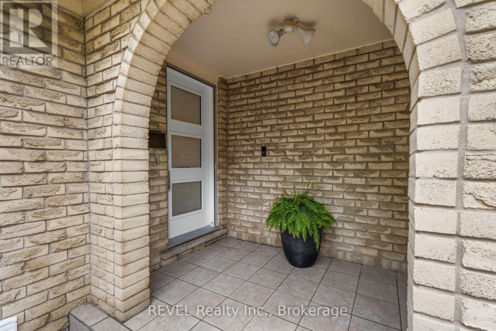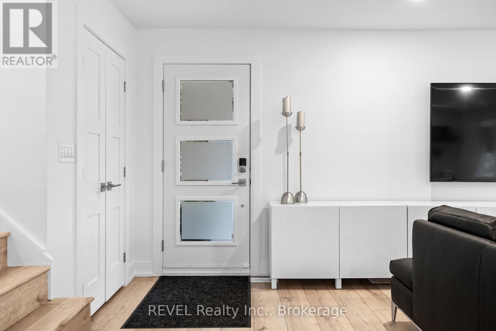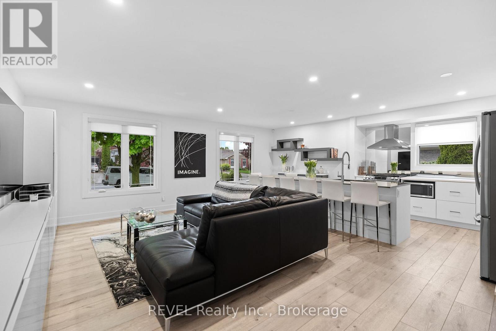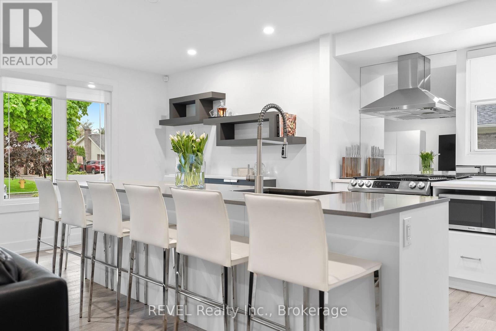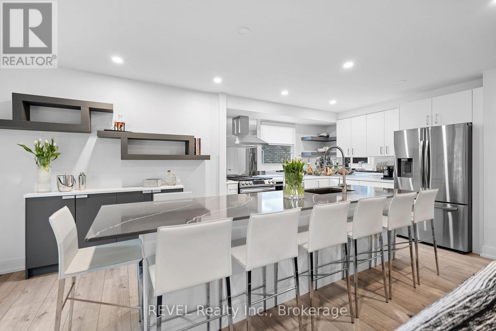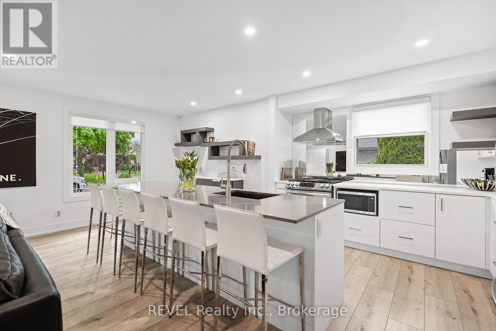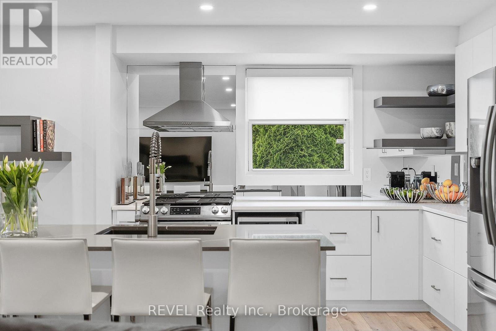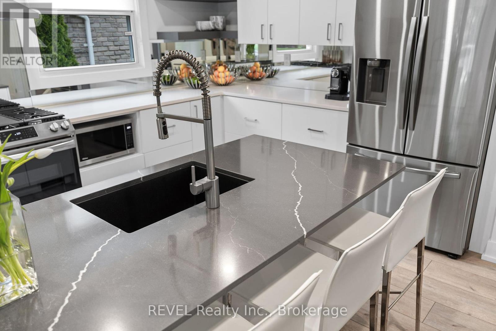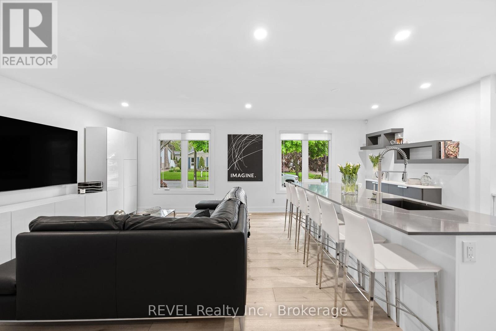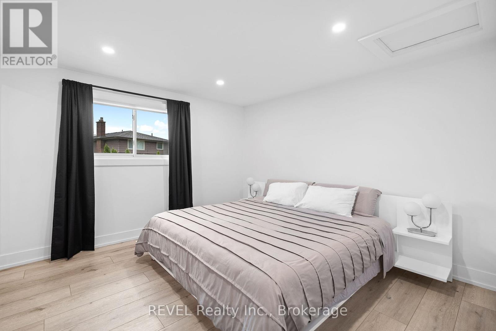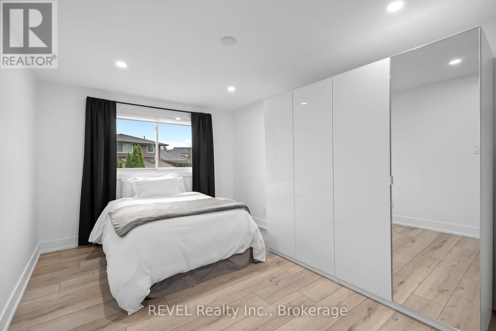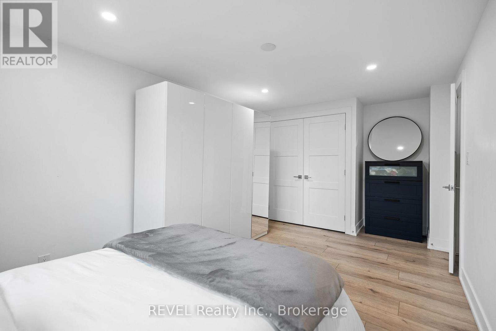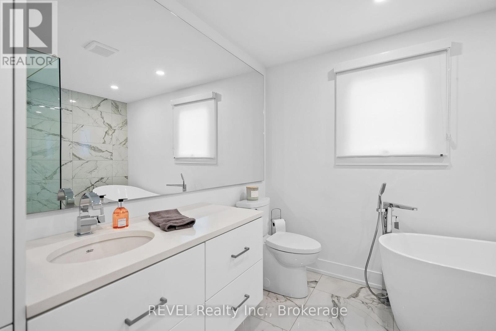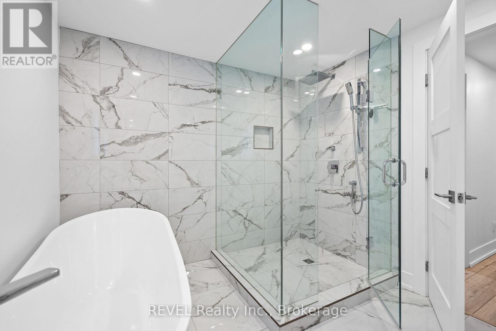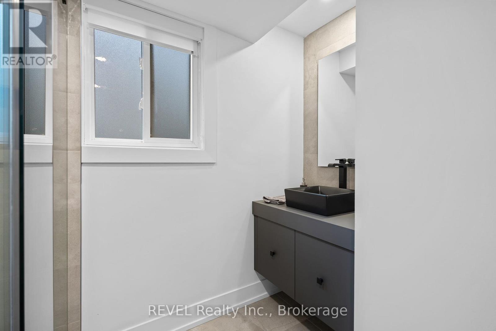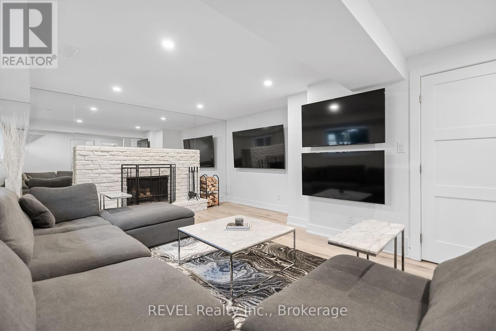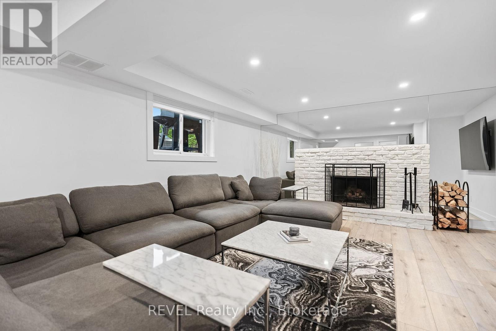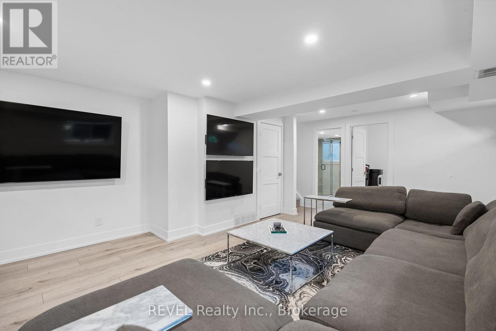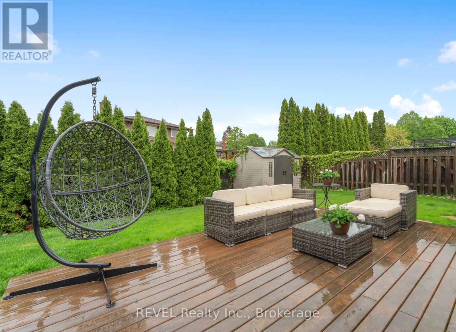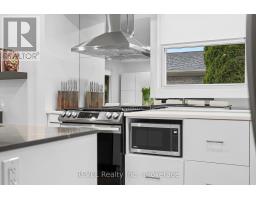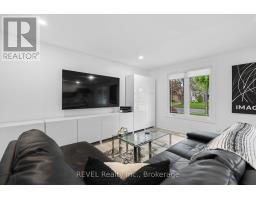10 Belair Drive St. Catharines, Ontario L2N 6W5
$864,999
Tucked into the heart of Port Dalhousie, this fully updated home blends modern design with one of the citys most walkable, sought-after neighbourhoods. The main floor is open and bright, anchored by a brand new kitchen with a 10-foot island, quartz countertops, and loads of prep and storage space. A perfect area for everyday living and entertaining. Two new bathrooms feature glass tile showers, a free standing tub and clean, contemporary finishes. There is a cozy fireplace on the lower level and a bonus room that can be used as a bedroom or office. The private backyard is surrounded by mature trees, a quiet space to relax, unwind or entertain. Just a short walk to the lake, beach, excellent schools and all the local favourite coffee shops, restaurants, bars and boutiques. A turnkey home in an unbeatable location. (id:50886)
Open House
This property has open houses!
2:00 pm
Ends at:4:00 pm
Property Details
| MLS® Number | X12168770 |
| Property Type | Single Family |
| Community Name | 438 - Port Dalhousie |
| Amenities Near By | Beach, Marina, Schools, Park |
| Parking Space Total | 5 |
| Structure | Deck |
Building
| Bathroom Total | 2 |
| Bedrooms Above Ground | 2 |
| Bedrooms Below Ground | 1 |
| Bedrooms Total | 3 |
| Age | 31 To 50 Years |
| Amenities | Fireplace(s) |
| Appliances | Garage Door Opener Remote(s), Water Heater, Dishwasher, Dryer, Stove, Washer, Window Coverings, Refrigerator |
| Basement Development | Finished |
| Basement Features | Walk Out |
| Basement Type | Full (finished) |
| Construction Style Attachment | Detached |
| Construction Style Split Level | Backsplit |
| Cooling Type | Central Air Conditioning |
| Exterior Finish | Brick, Aluminum Siding |
| Fire Protection | Smoke Detectors |
| Fireplace Present | Yes |
| Fireplace Total | 1 |
| Foundation Type | Poured Concrete |
| Heating Fuel | Natural Gas |
| Heating Type | Forced Air |
| Size Interior | 1,100 - 1,500 Ft2 |
| Type | House |
| Utility Water | Municipal Water |
Parking
| Attached Garage | |
| Garage |
Land
| Acreage | No |
| Fence Type | Fenced Yard |
| Land Amenities | Beach, Marina, Schools, Park |
| Landscape Features | Landscaped |
| Sewer | Sanitary Sewer |
| Size Depth | 100 Ft |
| Size Frontage | 55 Ft |
| Size Irregular | 55 X 100 Ft |
| Size Total Text | 55 X 100 Ft |
| Surface Water | Lake/pond |
| Zoning Description | R1 |
Rooms
| Level | Type | Length | Width | Dimensions |
|---|---|---|---|---|
| Second Level | Primary Bedroom | 3.48 m | 3.56 m | 3.48 m x 3.56 m |
| Second Level | Bedroom 2 | 5.28 m | 2.97 m | 5.28 m x 2.97 m |
| Lower Level | Living Room | 7.11 m | 4.45 m | 7.11 m x 4.45 m |
| Lower Level | Office | 2.49 m | 2.54 m | 2.49 m x 2.54 m |
| Main Level | Kitchen | 6.22 m | 3.02 m | 6.22 m x 3.02 m |
| Main Level | Family Room | 6.15 m | 3.96 m | 6.15 m x 3.96 m |
Utilities
| Cable | Installed |
| Electricity | Installed |
| Sewer | Installed |
Contact Us
Contact us for more information
Jordan Maletta
Salesperson
8685 Lundy's Lane, Unit 1
Niagara Falls, Ontario L2H 1H5
(905) 357-1700
(905) 357-1705
www.revelrealty.ca/

