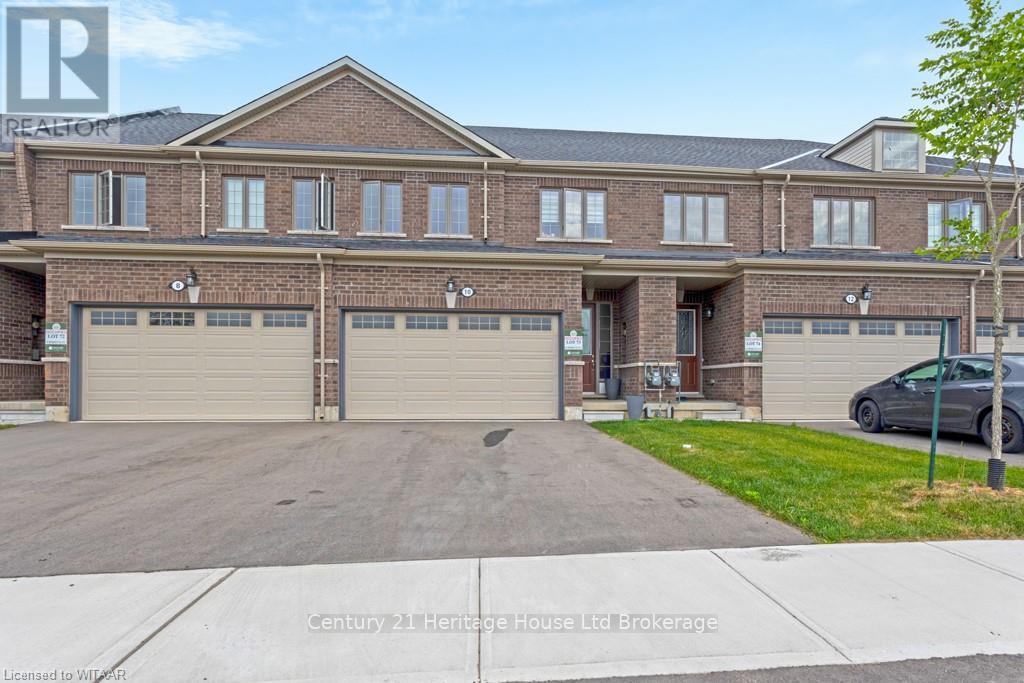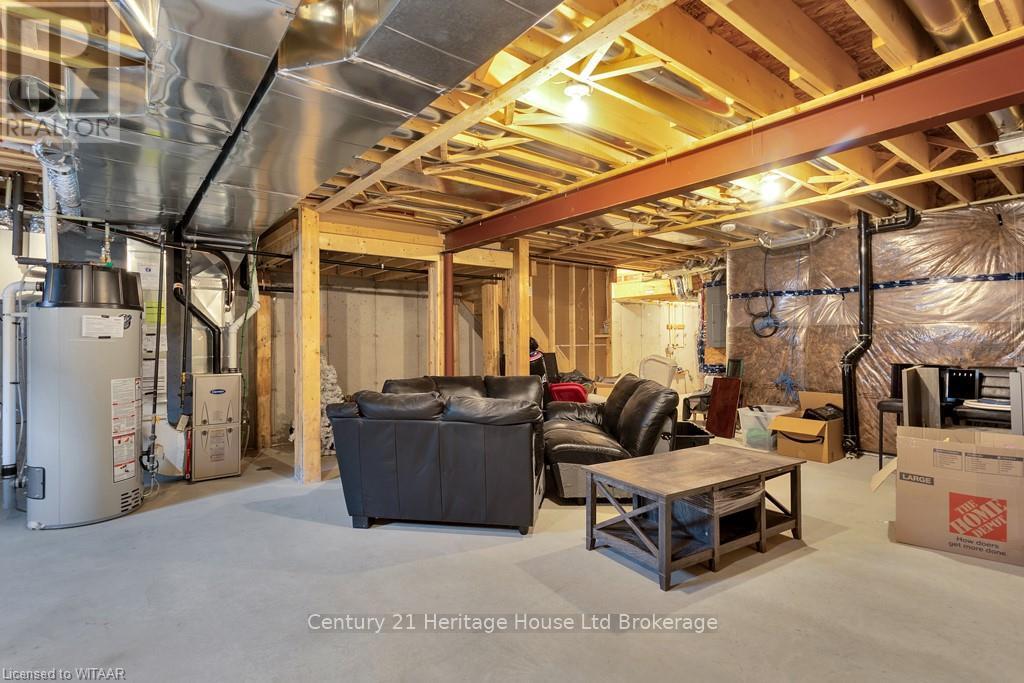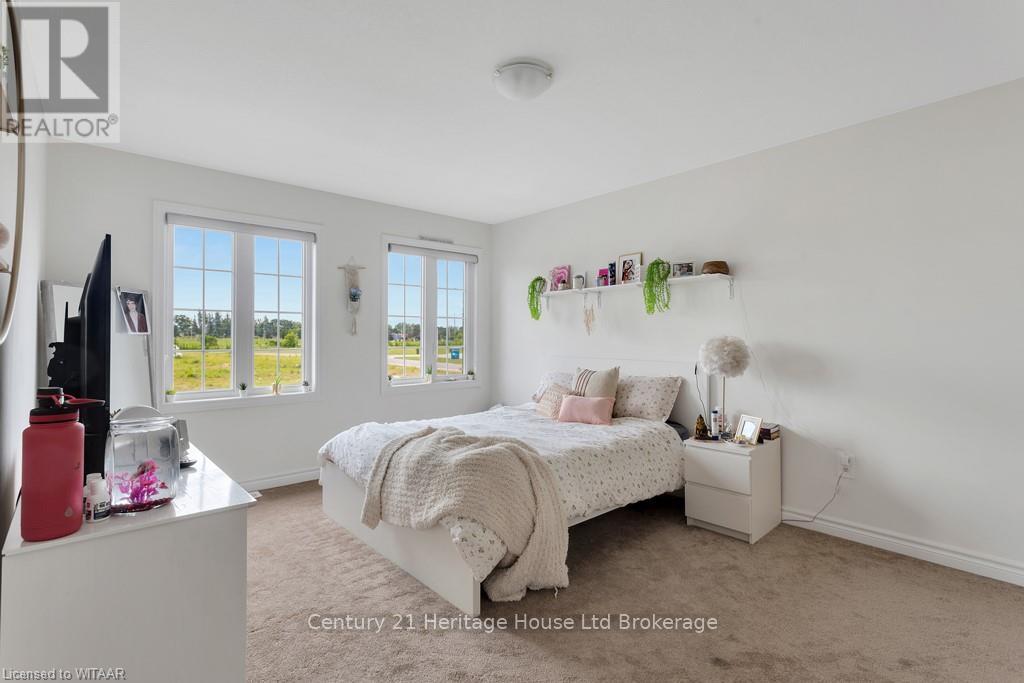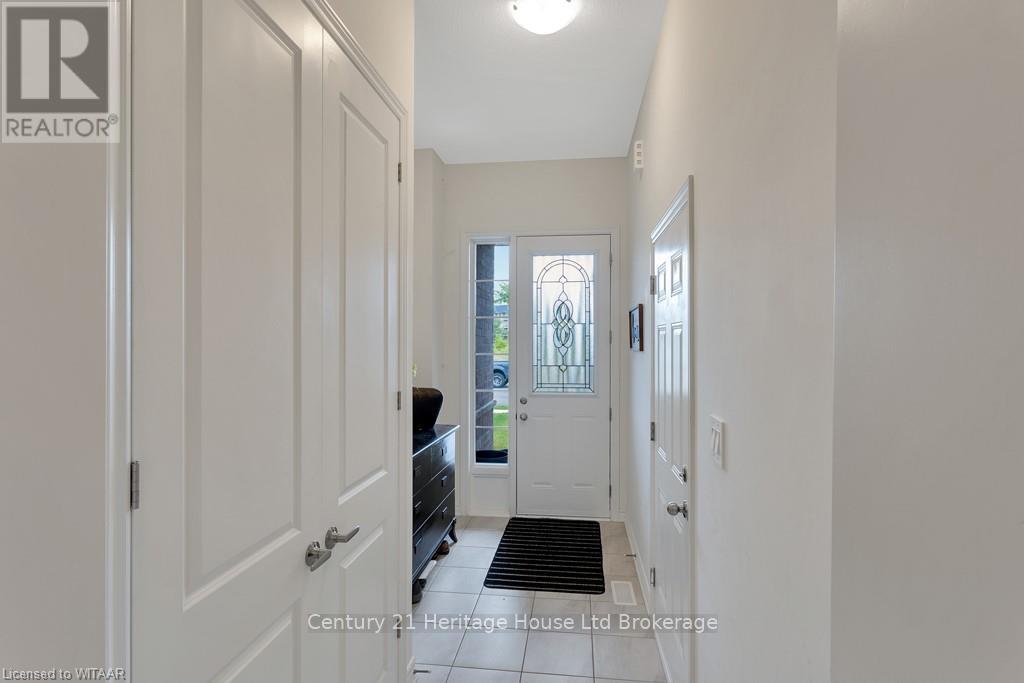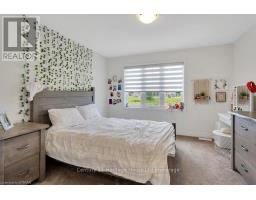10 Beretta Street Tillsonburg, Ontario N4G 0J7
$617,900
Stunning Modern Home in a Quiet, Family-Friendly Neighborhood. Welcome to this beautifully designed home, where modern living meets comfort and style. Located in a peaceful, family-friendly neighborhood, this home features a spacious layout with cozy rooms, perfect for both relaxing and entertaining. The heart of the home is the chef-inspired kitchen, complete with sleek quartz countertops throughout, offering a seamless flow for meal prep and social gatherings. With 3 generous-sized bedrooms and 3 bathrooms, including a luxurious master suite with its own ensuite and walk-in closet, there?s ample space for everyone. Each room is thoughtfully designed with both functionality and comfort in mind. Why wait for the next phase of development when this home is ready for you today? Step outside to enjoy a beautifully landscaped, paved driveway?already completed?so you can move in and start enjoying your new home right away. Whether you're hosting friends, relaxing with family, or enjoying your own quiet time, this home offers the ideal balance of convenience, style, and warmth. (id:50886)
Property Details
| MLS® Number | X11905299 |
| Property Type | Single Family |
| Community Name | Tillsonburg |
| Amenities Near By | Golf Nearby, Hospital |
| Features | Sump Pump |
| Parking Space Total | 2 |
Building
| Bathroom Total | 3 |
| Bedrooms Above Ground | 3 |
| Bedrooms Total | 3 |
| Age | 0 To 5 Years |
| Appliances | Dishwasher, Dryer, Stove, Washer, Refrigerator |
| Basement Development | Unfinished |
| Basement Type | Full (unfinished) |
| Construction Style Attachment | Attached |
| Cooling Type | Central Air Conditioning, Ventilation System |
| Exterior Finish | Concrete |
| Foundation Type | Poured Concrete |
| Half Bath Total | 1 |
| Heating Fuel | Natural Gas |
| Heating Type | Forced Air |
| Stories Total | 2 |
| Size Interior | 1,500 - 2,000 Ft2 |
| Type | Row / Townhouse |
| Utility Water | Municipal Water |
Parking
| Attached Garage | |
| No Garage |
Land
| Acreage | No |
| Land Amenities | Golf Nearby, Hospital |
| Sewer | Sanitary Sewer |
| Size Depth | 100 Ft |
| Size Frontage | 25 Ft |
| Size Irregular | 25 X 100 Ft |
| Size Total Text | 25 X 100 Ft|under 1/2 Acre |
| Zoning Description | Rm-5(h) |
Rooms
| Level | Type | Length | Width | Dimensions |
|---|---|---|---|---|
| Second Level | Laundry Room | 2.87 m | 1.85 m | 2.87 m x 1.85 m |
| Second Level | Bathroom | 2.95 m | 1.5 m | 2.95 m x 1.5 m |
| Second Level | Primary Bedroom | 5.03 m | 4.01 m | 5.03 m x 4.01 m |
| Second Level | Other | 2.84 m | 2.11 m | 2.84 m x 2.11 m |
| Second Level | Bedroom | 3.58 m | 3.76 m | 3.58 m x 3.76 m |
| Second Level | Bedroom | 4.93 m | 3.58 m | 4.93 m x 3.58 m |
| Basement | Other | 14.17 m | 7.32 m | 14.17 m x 7.32 m |
| Main Level | Living Room | 4.57 m | 3.96 m | 4.57 m x 3.96 m |
| Main Level | Dining Room | 5.49 m | 4.98 m | 5.49 m x 4.98 m |
| Main Level | Kitchen | 4.29 m | 2.67 m | 4.29 m x 2.67 m |
| Main Level | Foyer | 1.88 m | 3.66 m | 1.88 m x 3.66 m |
| Main Level | Bathroom | 1.65 m | 1.35 m | 1.65 m x 1.35 m |
https://www.realtor.ca/real-estate/27762827/10-beretta-street-tillsonburg-tillsonburg
Contact Us
Contact us for more information
David Lapointe
Salesperson
24 Harvey Street
Tillsonburg, Ontario N4G 3J8
(519) 688-0021

