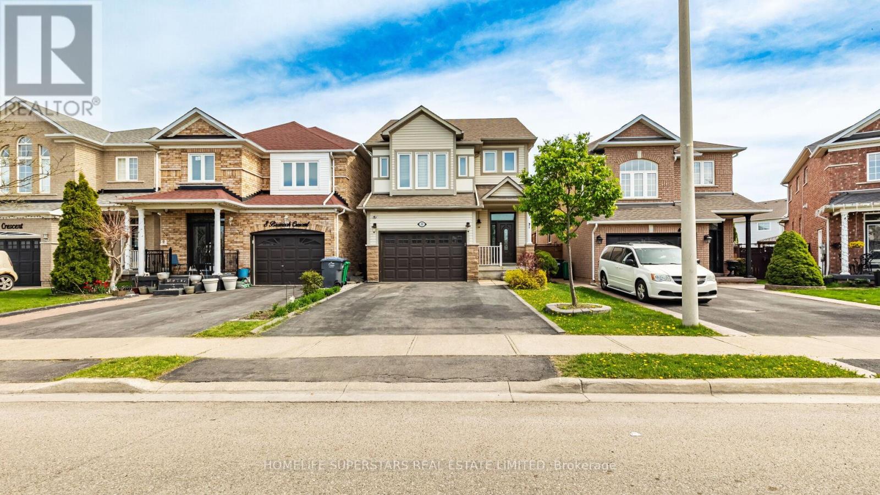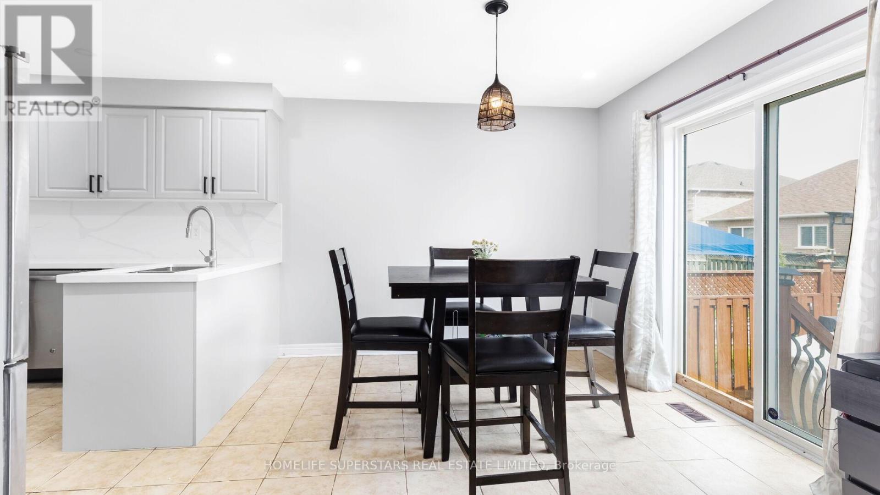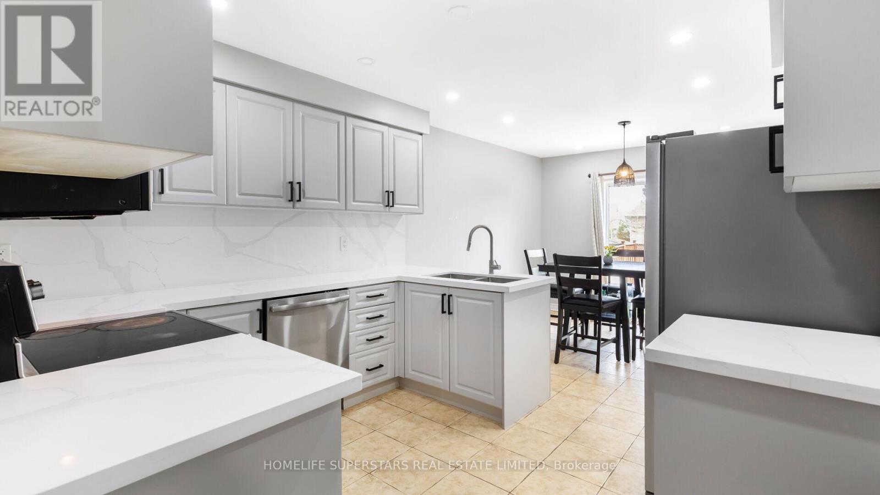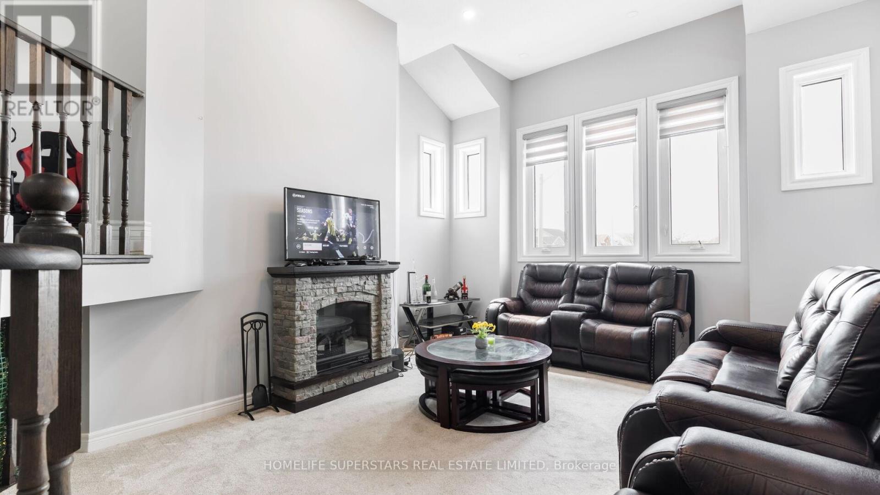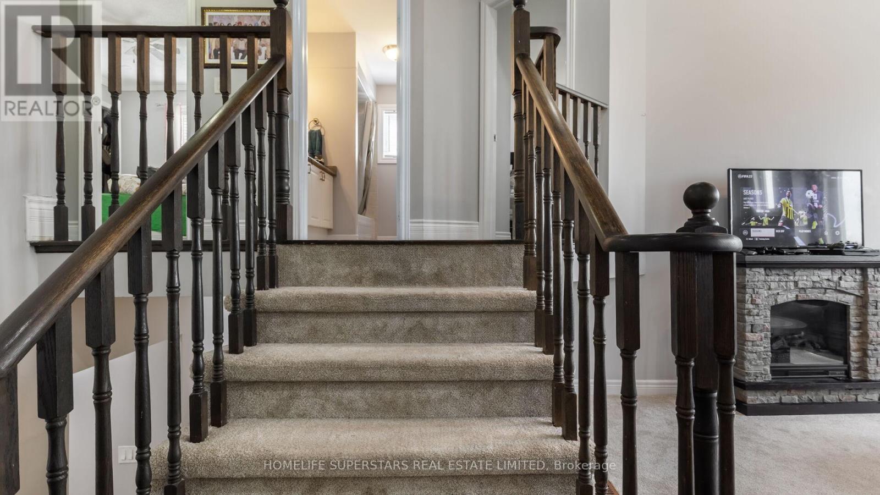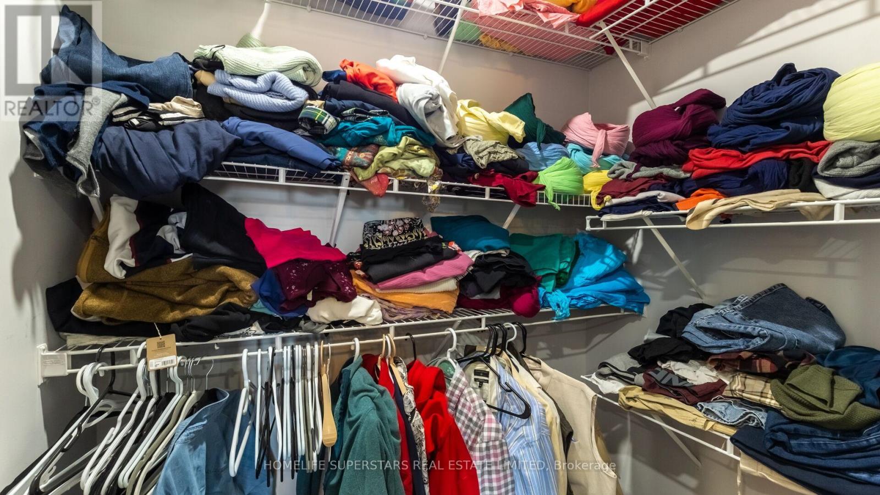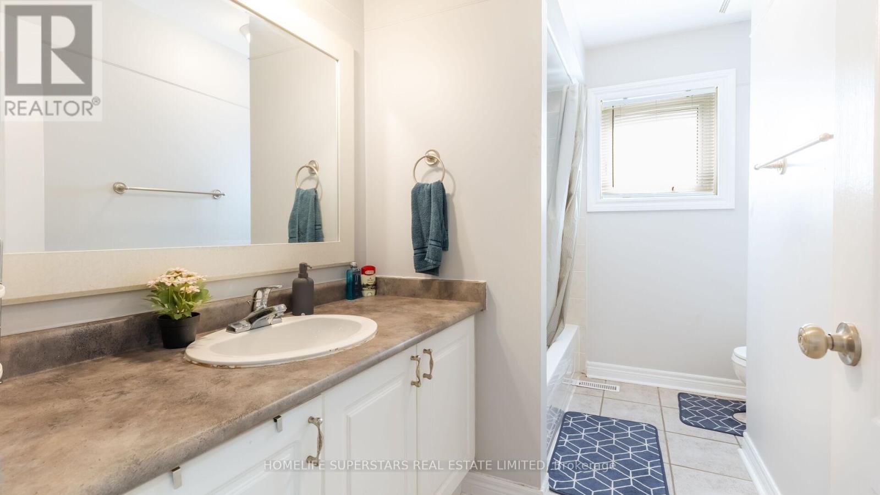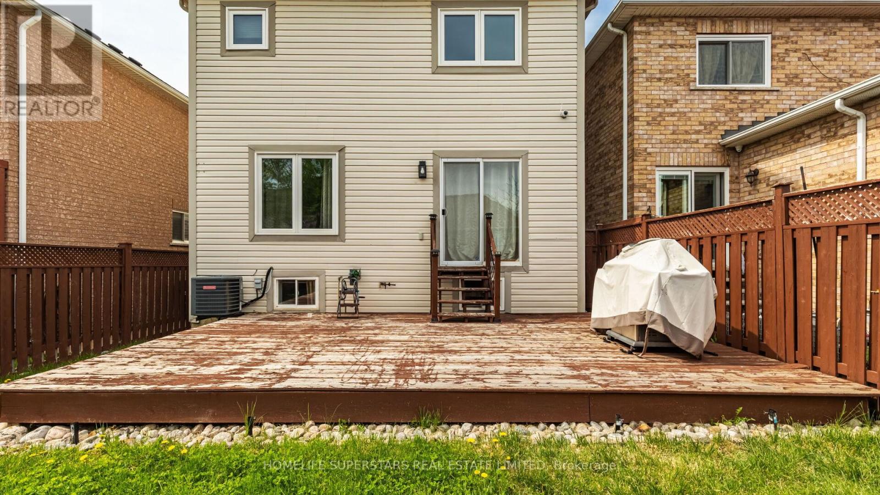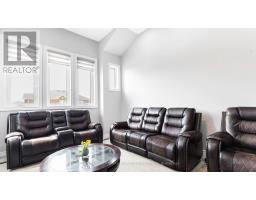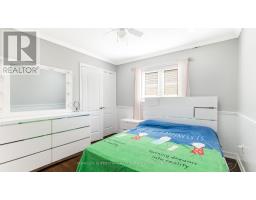10 Bramoak Crescent E Brampton, Ontario L7A 1T7
$899,999
Welcome to 10 Bramoak Crescent A Spacious 3+1 Bedroom Family Home in a Prime, Family-Friendly Neighbourhood! Step into this beautifully maintained detached home perfect forgrowing families or multi-generational living. The bright, open-concept main floor featureshardwood floors, crown moulding, and a newly upgrade large eat-in kitchen with a walk-out to abrand new deckideal for entertaining or enjoying the serene backyard retreat. A standoutfeature is the sunken family room, tucked between the first and second flooran inviting spaceto relax or host guests. Upstairs, the primary bedroom includes a walk-in closet and a private4-piece ensuite. The professionally finished basement boasts above-grade windows, a spaciousrec room, a 4-piece bath, and a large cantinaa perfect setup for an in-law suite or extendedfamily. Additional highlights include a 1.5-car garage, a double driveway, and unbeatableproximity to schools, parks, shopping, and transit. Dont miss this rare opportunity to own awarm and welcoming home in a sought-after location! (id:50886)
Property Details
| MLS® Number | W12157118 |
| Property Type | Single Family |
| Community Name | Northwest Sandalwood Parkway |
| Features | Flat Site |
| Parking Space Total | 5 |
Building
| Bathroom Total | 4 |
| Bedrooms Above Ground | 3 |
| Bedrooms Below Ground | 1 |
| Bedrooms Total | 4 |
| Basement Features | Separate Entrance |
| Basement Type | N/a |
| Construction Style Attachment | Detached |
| Flooring Type | Hardwood, Ceramic, Vinyl, Carpeted |
| Foundation Type | Poured Concrete |
| Half Bath Total | 1 |
| Heating Fuel | Natural Gas |
| Heating Type | Forced Air |
| Stories Total | 2 |
| Size Interior | 1,500 - 2,000 Ft2 |
| Type | House |
| Utility Water | Municipal Water |
Parking
| Garage |
Land
| Acreage | No |
| Sewer | Sanitary Sewer |
| Size Depth | 114 Ft |
| Size Frontage | 30 Ft ,2 In |
| Size Irregular | 30.2 X 114 Ft |
| Size Total Text | 30.2 X 114 Ft |
Rooms
| Level | Type | Length | Width | Dimensions |
|---|---|---|---|---|
| Second Level | Primary Bedroom | 4.69 m | 3.74 m | 4.69 m x 3.74 m |
| Second Level | Bedroom 2 | 3.53 m | 3.47 m | 3.53 m x 3.47 m |
| Second Level | Bedroom 3 | 3.13 m | 2.77 m | 3.13 m x 2.77 m |
| Basement | Recreational, Games Room | 7.65 m | 4.32 m | 7.65 m x 4.32 m |
| Basement | Bedroom 4 | 3.74 m | 3.07 m | 3.74 m x 3.07 m |
| Main Level | Dining Room | 3.45 m | 3.45 m | 3.45 m x 3.45 m |
| Main Level | Living Room | 3.45 m | 3.45 m | 3.45 m x 3.45 m |
| Main Level | Kitchen | 3.07 m | 2.8 m | 3.07 m x 2.8 m |
| Main Level | Eating Area | 3.07 m | 2.8 m | 3.07 m x 2.8 m |
| In Between | Family Room | 4.93 m | 4.29 m | 4.93 m x 4.29 m |
Utilities
| Cable | Installed |
| Sewer | Installed |
Contact Us
Contact us for more information
Ravnit Singh Narli
Salesperson
2565 Steeles Ave.e., Ste. 11
Brampton, Ontario L6T 4L6
(905) 792-7800
(905) 792-9092



