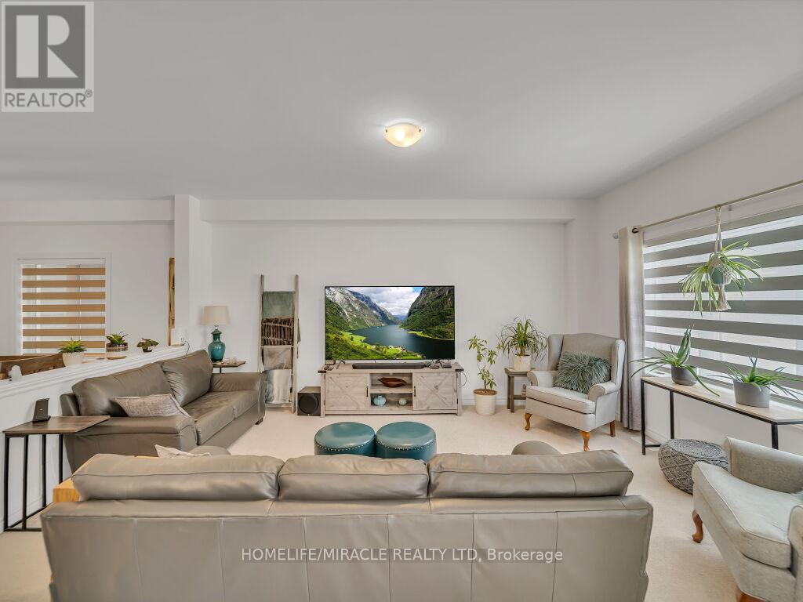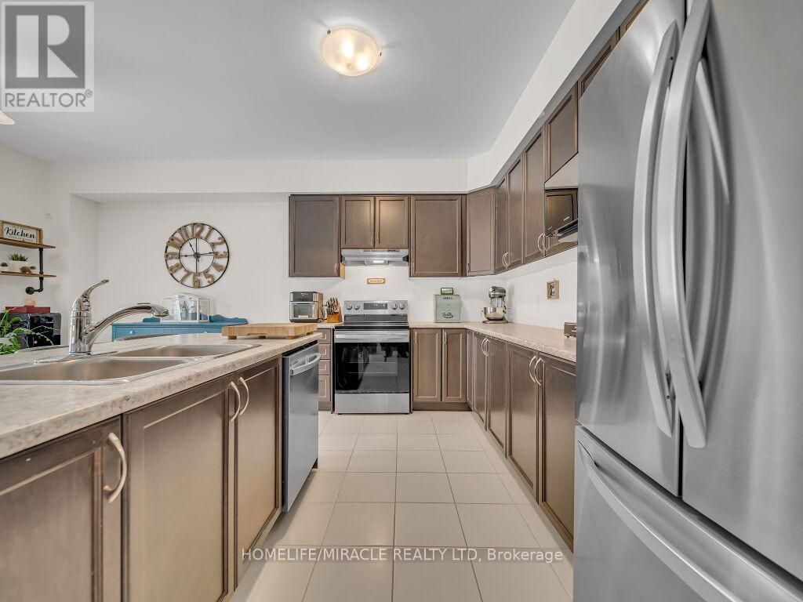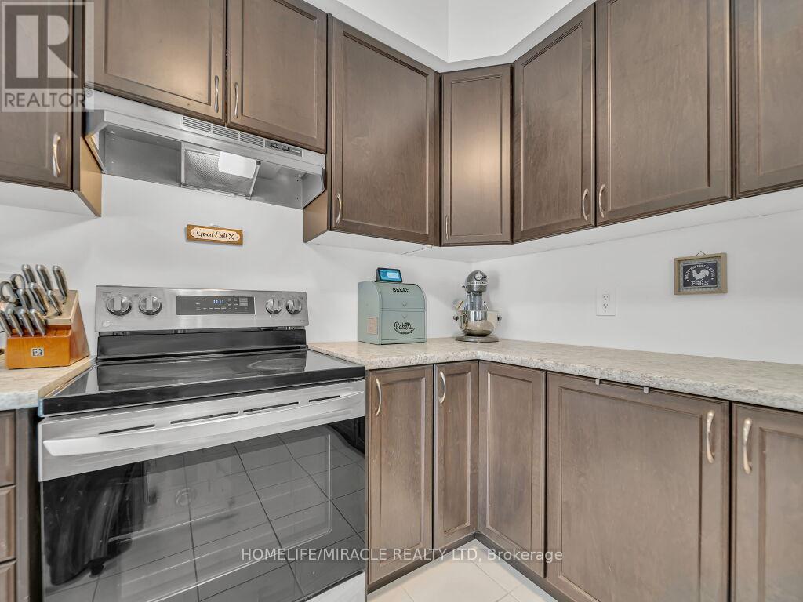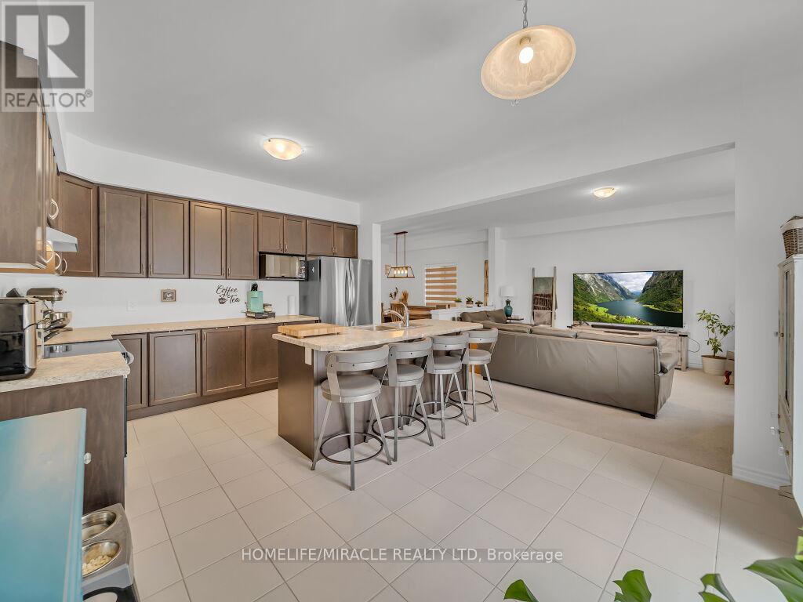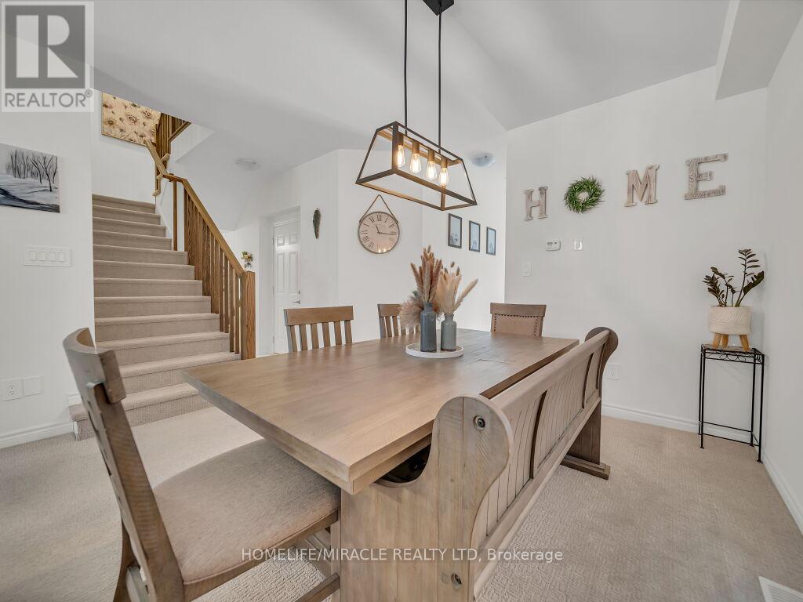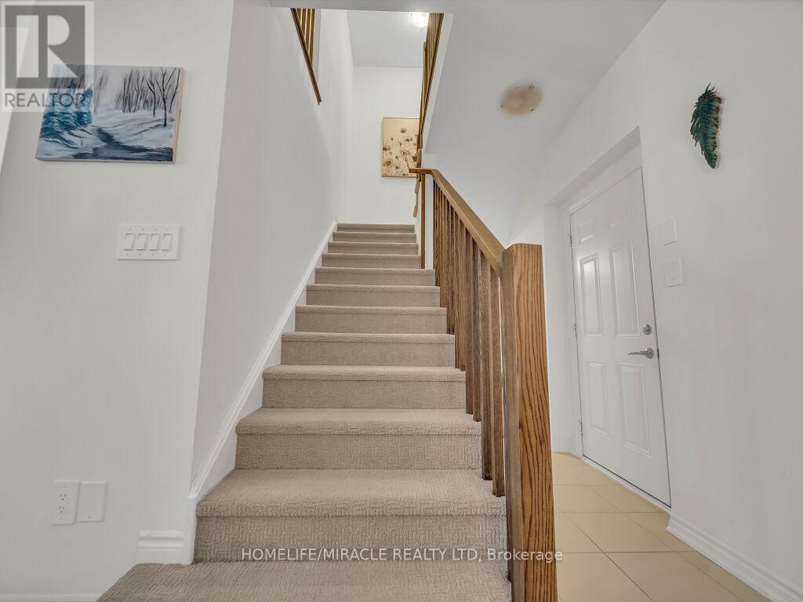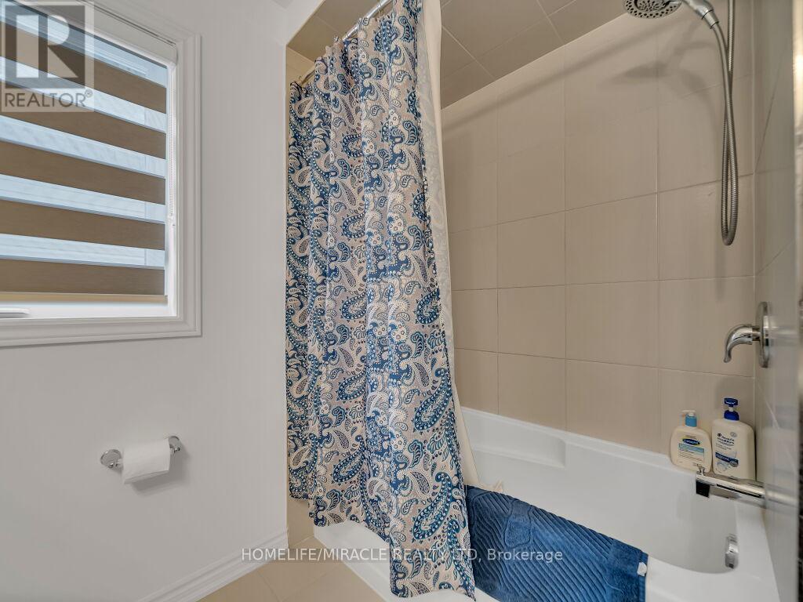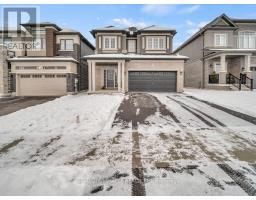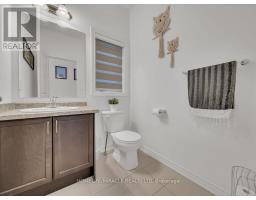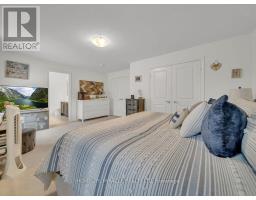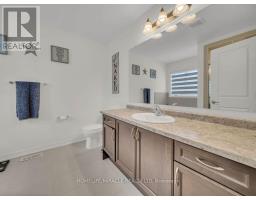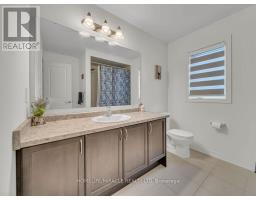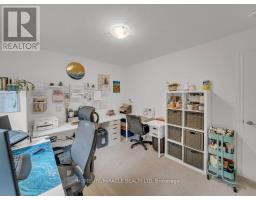10 Brewis Street Brant, Ontario N3L 0L2
$879,900
Location-location! 3 Minutes drive from Hwy 403 and nearby golf course/clubs, sports center, conservation area, shopping, and schools. Discover this gorgeous new property(2023) by Liv communities! A fantastic combination of beautifully laid brick/stucco exterior and spacious contemporary layout for your modern lifestyle. Beautiful 4 Bedroom & 3 Washroom open concept house with an inviting foyer, powder room, and dining room, tastefully designed with a great room with picture windows for plenty of natural sunlight to enjoy! Gourmet kitchen with a central island, S/S appliances, a built-in microwave, and a lot of pantry space for your convenience. Allow Dinette sliders to take you to a pleasant, calm private space to spend quality time with your family. Second Floor hosts 4 generous size bedrooms with a double door entrance to the master/primary bedroom with double closets, a stylish corner bathtub ensuite with a standing shower, and lot of space for storage and counterspace with a lot of natural light coming in from the large windows in the rooms. Full unfinished basement(enlarged windows), currently being used as a gym, and a playroom is an open canvas for your imagination. Double garage and driveway with 3 parking's possibility. Only a short drive to Cambridge, Hamilton and Kitchener. Virtual/3D Tour is attached for your convenience. (id:50886)
Property Details
| MLS® Number | X11929355 |
| Property Type | Single Family |
| Community Name | Paris |
| EquipmentType | Water Heater |
| ParkingSpaceTotal | 5 |
| RentalEquipmentType | Water Heater |
Building
| BathroomTotal | 3 |
| BedroomsAboveGround | 4 |
| BedroomsTotal | 4 |
| Appliances | Central Vacuum, Water Softener |
| BasementDevelopment | Unfinished |
| BasementType | Full (unfinished) |
| ConstructionStyleAttachment | Detached |
| CoolingType | Central Air Conditioning |
| ExteriorFinish | Brick, Stucco |
| FlooringType | Tile, Carpeted |
| FoundationType | Poured Concrete |
| HalfBathTotal | 1 |
| HeatingFuel | Natural Gas |
| HeatingType | Forced Air |
| StoriesTotal | 2 |
| SizeInterior | 1999.983 - 2499.9795 Sqft |
| Type | House |
| UtilityWater | Municipal Water |
Parking
| Attached Garage |
Land
| Acreage | No |
| Sewer | Sanitary Sewer |
| SizeDepth | 93 Ft ,6 In |
| SizeFrontage | 36 Ft ,1 In |
| SizeIrregular | 36.1 X 93.5 Ft |
| SizeTotalText | 36.1 X 93.5 Ft |
| ZoningDescription | R1-46 |
Rooms
| Level | Type | Length | Width | Dimensions |
|---|---|---|---|---|
| Second Level | Primary Bedroom | 5.4254 m | 3.5662 m | 5.4254 m x 3.5662 m |
| Second Level | Bedroom 2 | 3.3528 m | 4.2672 m | 3.3528 m x 4.2672 m |
| Second Level | Bedroom 3 | 4.572 m | 4.3586 m | 4.572 m x 4.3586 m |
| Second Level | Bedroom 4 | 3.048 m | 3.3528 m | 3.048 m x 3.3528 m |
| Second Level | Bathroom | 3.871 m | 2.6213 m | 3.871 m x 2.6213 m |
| Second Level | Bathroom | 2.6213 m | 2.4079 m | 2.6213 m x 2.4079 m |
| Main Level | Foyer | 2.8042 m | 1.6154 m | 2.8042 m x 1.6154 m |
| Main Level | Kitchen | 3.871 m | 2.6213 m | 3.871 m x 2.6213 m |
| Main Level | Dining Room | 3.6911 m | 3.6576 m | 3.6911 m x 3.6576 m |
| Main Level | Living Room | 3.6911 m | 5.1816 m | 3.6911 m x 5.1816 m |
| Main Level | Eating Area | 3.6911 m | 3.6576 m | 3.6911 m x 3.6576 m |
https://www.realtor.ca/real-estate/27816025/10-brewis-street-brant-paris-paris
Interested?
Contact us for more information
Aman Toor
Broker
1339 Matheson Blvd E.
Mississauga, Ontario L4W 1R1








