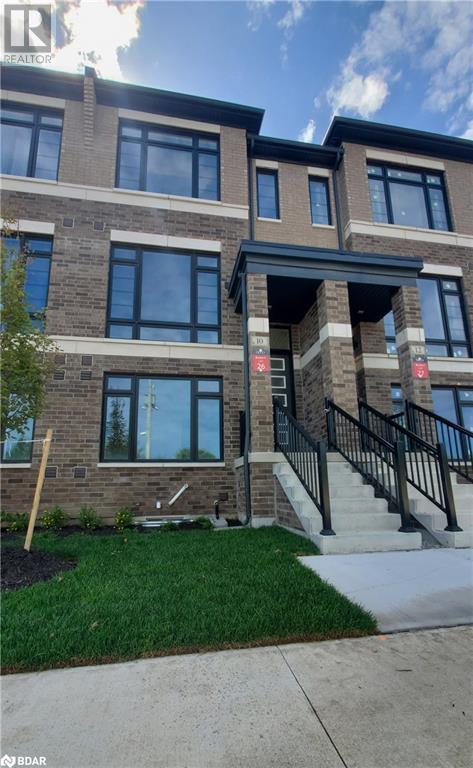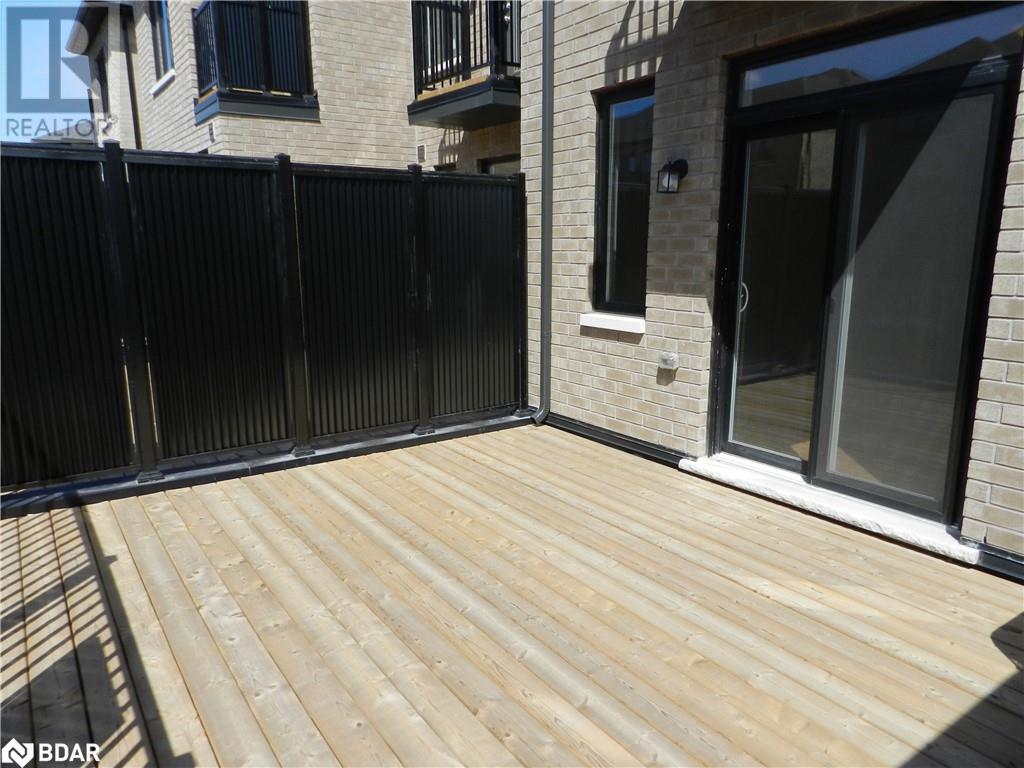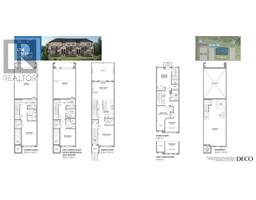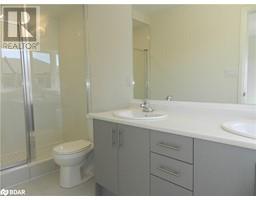10 Cherry Hill Lane Barrie, Ontario L9J 0M7
$978,000Maintenance,
$197 Monthly
Maintenance,
$197 MonthlyThis Brand New Home is built by Award winning Deco Homes. Nestled in a family-friendly neighborhood, this 2024 sqft townhome boasts all the elements of modern living and features a family sized kitchen with breakfast area complete with stainless steel appliances, 9ft ceilings and walk out to oversized terrace. The spacious great room complete with laminate flooring and oversized window and private 2pc bath. Primary bedroom with private balcony two full size windows a 3pc ensuite with glass shower and walk-in closet. Finished Oversized Flex/Rec Space. Minutes from the Barrie South Go station, Allandale Golf Course (id:50886)
Property Details
| MLS® Number | 40634963 |
| Property Type | Single Family |
| AmenitiesNearBy | Golf Nearby, Park, Public Transit, Schools, Shopping |
| Features | Conservation/green Belt, Balcony |
| ParkingSpaceTotal | 2 |
Building
| BathroomTotal | 3 |
| BedroomsAboveGround | 3 |
| BedroomsTotal | 3 |
| Appliances | Dishwasher, Dryer, Refrigerator, Stove, Washer, Hood Fan |
| ArchitecturalStyle | 3 Level |
| BasementDevelopment | Unfinished |
| BasementType | Full (unfinished) |
| ConstructedDate | 2024 |
| ConstructionStyleAttachment | Attached |
| CoolingType | Central Air Conditioning |
| ExteriorFinish | Brick, Concrete |
| FireProtection | Smoke Detectors |
| FoundationType | Poured Concrete |
| HalfBathTotal | 1 |
| HeatingFuel | Natural Gas |
| HeatingType | Forced Air |
| StoriesTotal | 3 |
| SizeInterior | 2024 Sqft |
| Type | Row / Townhouse |
| UtilityWater | Municipal Water |
Parking
| Attached Garage |
Land
| AccessType | Highway Access, Highway Nearby |
| Acreage | No |
| LandAmenities | Golf Nearby, Park, Public Transit, Schools, Shopping |
| Sewer | Municipal Sewage System |
| SizeDepth | 89 Ft |
| SizeFrontage | 21 Ft |
| SizeTotalText | Under 1/2 Acre |
| ZoningDescription | Residential |
Rooms
| Level | Type | Length | Width | Dimensions |
|---|---|---|---|---|
| Third Level | 4pc Bathroom | Measurements not available | ||
| Third Level | Full Bathroom | Measurements not available | ||
| Third Level | Bedroom | 9'3'' x 17'4'' | ||
| Third Level | Bedroom | 9'8'' x 9'6'' | ||
| Third Level | Primary Bedroom | 10'1'' x 13'6'' | ||
| Lower Level | Laundry Room | 8'0'' x 7'0'' | ||
| Lower Level | Recreation Room | 17'4'' x 10'7'' | ||
| Main Level | 2pc Bathroom | Measurements not available | ||
| Main Level | Dining Room | 11'0'' x 14'4'' | ||
| Main Level | Great Room | 155130' | ||
| Main Level | Kitchen | 11'9'' x 12'6'' |
https://www.realtor.ca/real-estate/27401120/10-cherry-hill-lane-barrie
Interested?
Contact us for more information
Charles Collura
Salesperson
9100 Jane St Bldg L #77
Vaughan, Ontario L4K 0A4

























