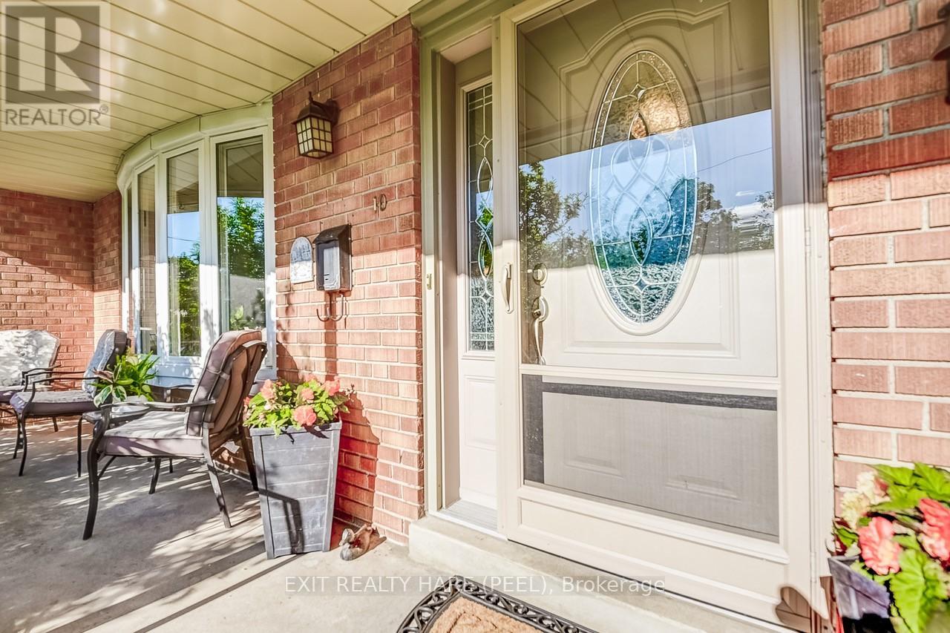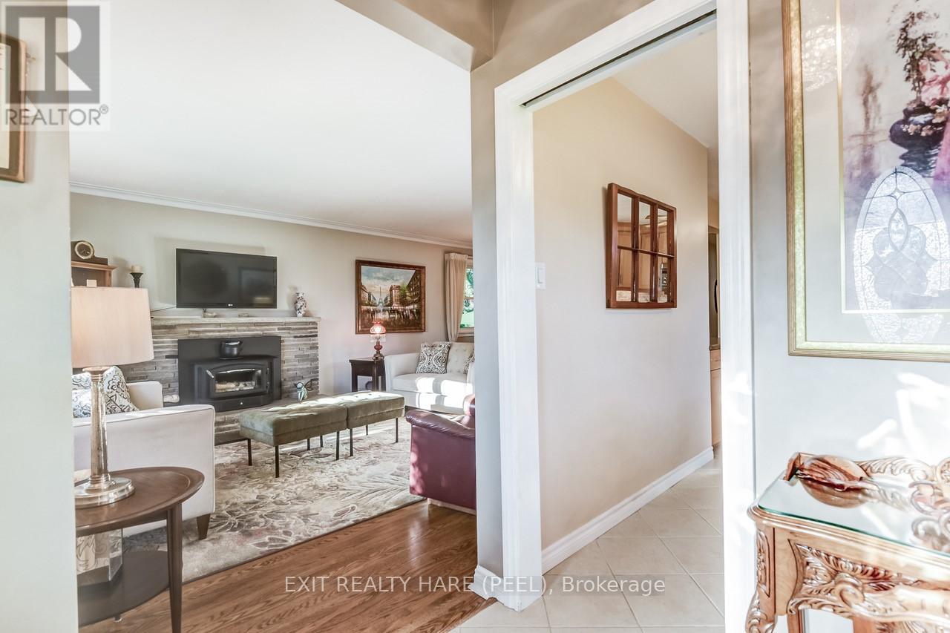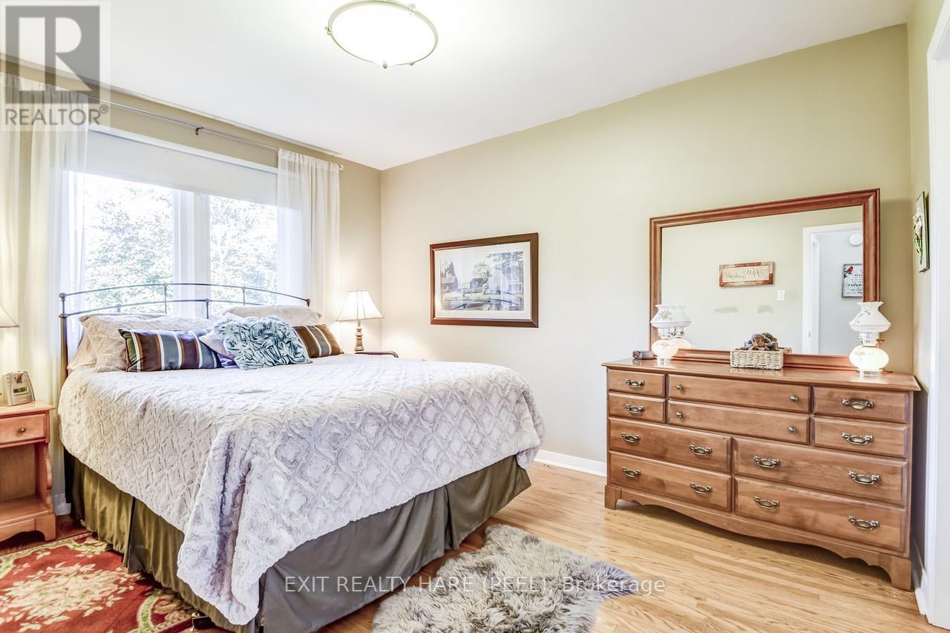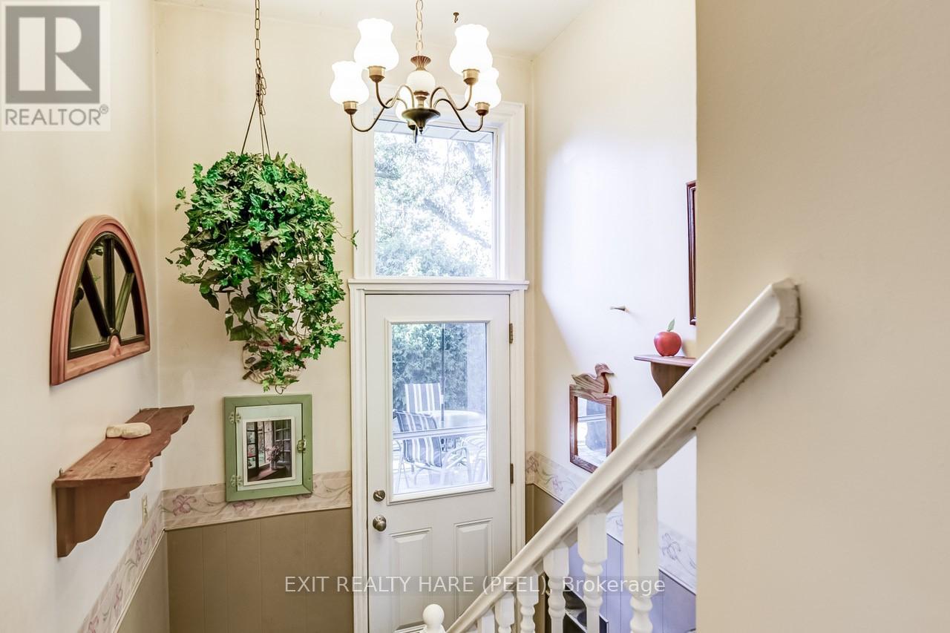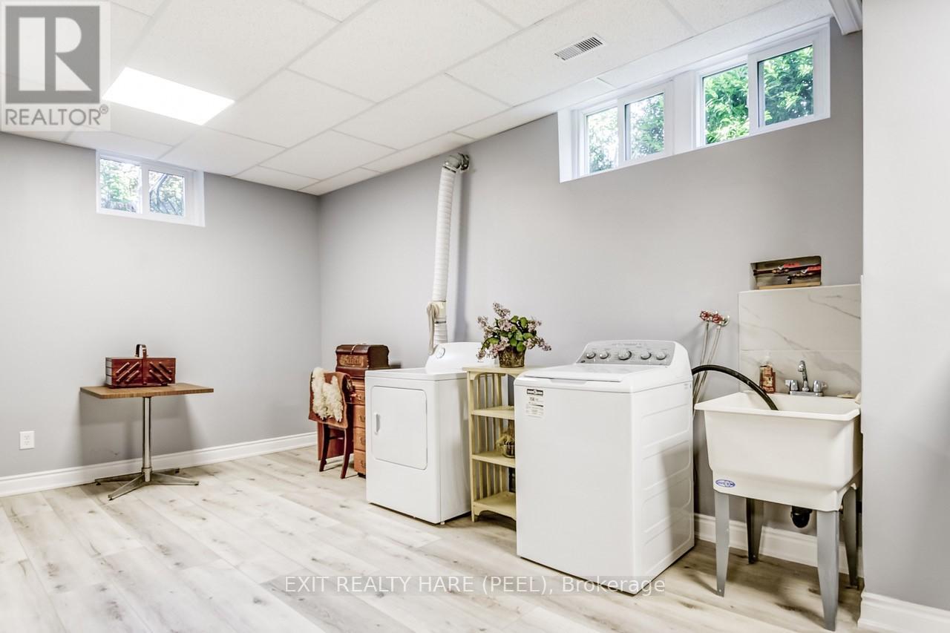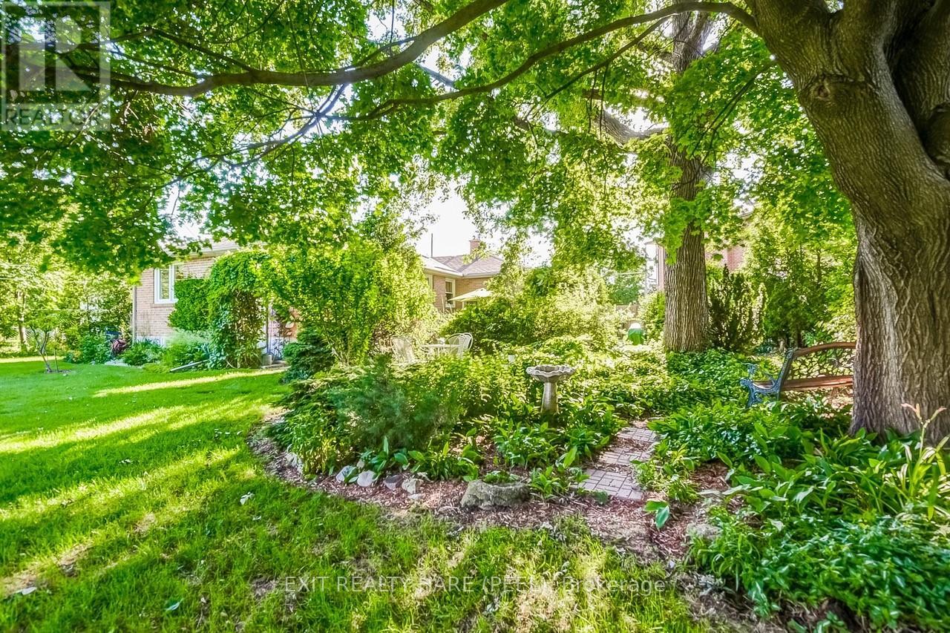10 Chestnut Avenue Brampton (Northwood Park), Ontario L6X 2A5
$1,099,900
PEACE & TRANQUILITY comes to mind with this spectacular 3+1 bedroom Raised Bungalow, with over 2,800 square feet of finished living space. This beauty sits on a massive corner lot in a highly desirable area. Drive up to this gem and notice its lovely curb appeal, with a private double drive, large enough to park 8 cars, extensive gardens & landscaping, and a lovely front porch where you can sit with a morning coffee or gaze over a gorgeous evening sunset. Make your way to a backyard oasis that simply has everything you need: beautifully groomed gardens for your green thumb, antique tables and benches for rest or peaceful reading, and plenty of green space for the family to run around and enjoy! Just try not to get lost in this luxury. Head inside and this spacious bungalow will greet you with a lovely front foyer. The large living room has hardwood floors, crown moulding, a cozy fireplace, and a picturesque bay window. Next in this open concept design is the dining room with hardwood flooring, crown moulding, and enough space to host those festive dinners with family and friends. The updated chefs kitchen is a masterpiece. It has lots of cupboard space, including the much needed pots and pan drawers, cabinet crown mouldings and under cabinet skirts with lighting. It also hosts stainless steel appliances, custom backsplash, and a breakfast bar. Down the hall you'll find 3 good-sized bedrooms, all with hardwood flooring. The Primary bedroom hosts an ensuite and a walk-in closet. Head downstairs and the first thing that catches your eyes are the 9ft ceilings along with plenty of large windows. This basement comes with a SEPARATE ENTRANCE, a large rec room, cold room, extra bedroom, exercise/dining area, and plenty of space to add other rooms to meet your needs. This has in-law capabilities written all over it.. **** EXTRAS **** This family home has been updated and loved for many years. And now it is waiting just for you! Your search is over with this rare find, and it simply will not last. Yours to Discover! (id:50886)
Property Details
| MLS® Number | W9266199 |
| Property Type | Single Family |
| Community Name | Northwood Park |
| ParkingSpaceTotal | 9 |
Building
| BathroomTotal | 2 |
| BedroomsAboveGround | 3 |
| BedroomsBelowGround | 1 |
| BedroomsTotal | 4 |
| Appliances | Water Heater |
| ArchitecturalStyle | Raised Bungalow |
| BasementDevelopment | Finished |
| BasementFeatures | Separate Entrance |
| BasementType | N/a (finished) |
| CeilingType | Suspended Ceiling |
| ConstructionStyleAttachment | Detached |
| CoolingType | Central Air Conditioning |
| ExteriorFinish | Brick |
| FireplacePresent | Yes |
| FlooringType | Hardwood, Ceramic, Wood, Carpeted, Laminate |
| FoundationType | Block |
| HalfBathTotal | 1 |
| HeatingFuel | Natural Gas |
| HeatingType | Forced Air |
| StoriesTotal | 1 |
| Type | House |
| UtilityWater | Municipal Water |
Parking
| Attached Garage |
Land
| Acreage | No |
| FenceType | Fenced Yard |
| Sewer | Sanitary Sewer |
| SizeDepth | 125 Ft |
| SizeFrontage | 41 Ft |
| SizeIrregular | 41 X 125.04 Ft ; Huge Pie Shaped Lot!! 162.26 Side |
| SizeTotalText | 41 X 125.04 Ft ; Huge Pie Shaped Lot!! 162.26 Side |
| ZoningDescription | Single Family Residential |
Rooms
| Level | Type | Length | Width | Dimensions |
|---|---|---|---|---|
| Basement | Bedroom 4 | 3.56 m | 2.95 m | 3.56 m x 2.95 m |
| Basement | Recreational, Games Room | 6.96 m | 3.94 m | 6.96 m x 3.94 m |
| Basement | Exercise Room | 3.61 m | 3.28 m | 3.61 m x 3.28 m |
| Basement | Other | 6.78 m | 2.95 m | 6.78 m x 2.95 m |
| Ground Level | Living Room | 4.22 m | 4.09 m | 4.22 m x 4.09 m |
| Ground Level | Dining Room | 3.76 m | 2.46 m | 3.76 m x 2.46 m |
| Ground Level | Kitchen | 5.44 m | 3.3 m | 5.44 m x 3.3 m |
| Ground Level | Primary Bedroom | 3.89 m | 2.97 m | 3.89 m x 2.97 m |
| Ground Level | Bedroom 2 | 3.76 m | 2.84 m | 3.76 m x 2.84 m |
| Ground Level | Bedroom 3 | 2.72 m | 2.69 m | 2.72 m x 2.69 m |
Interested?
Contact us for more information
Jody Darren Keats
Salesperson
134 Queen St., E., Suite 100
Brampton, Ontario L6V 1B2
Michelle Alexandra Keats
Salesperson
134 Queen St., E., Suite 100
Brampton, Ontario L6V 1B2





