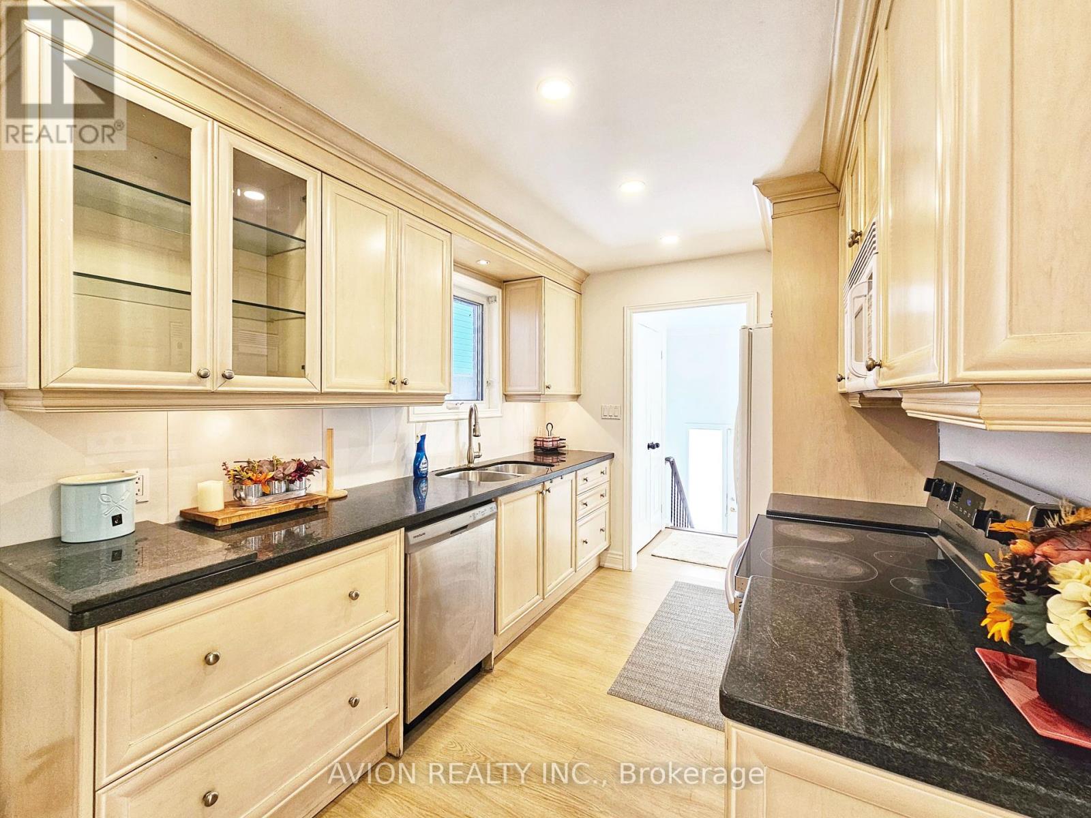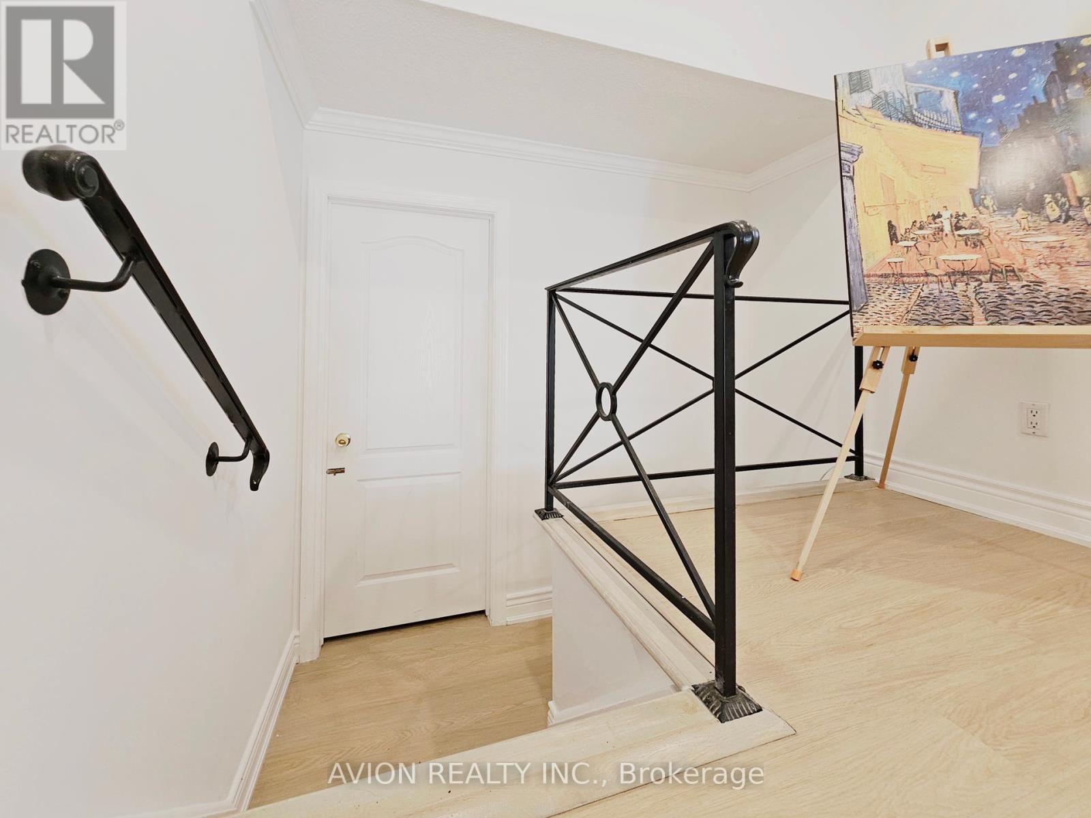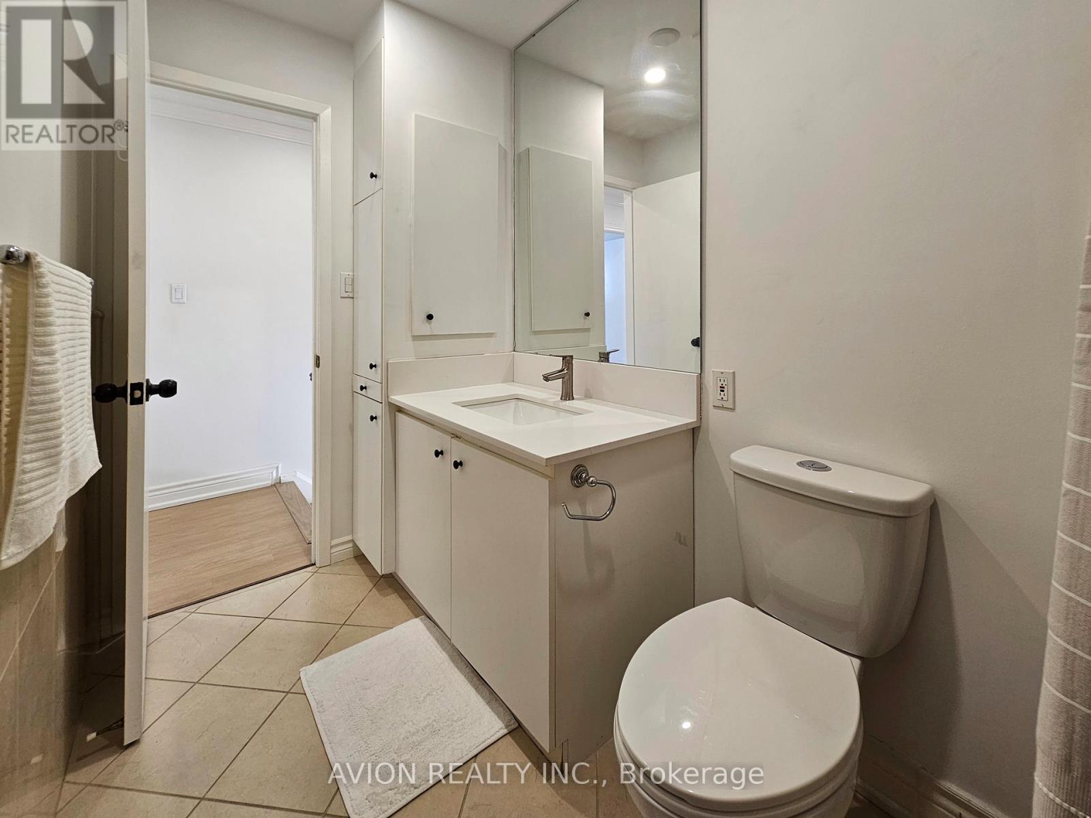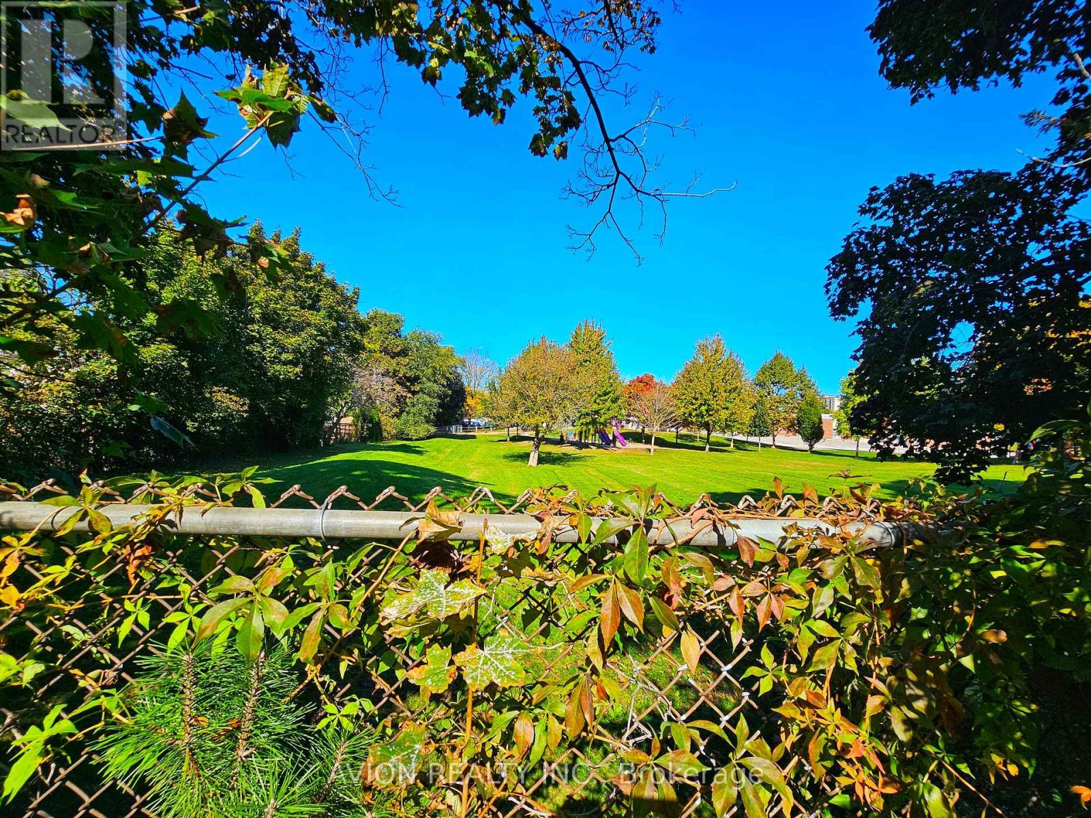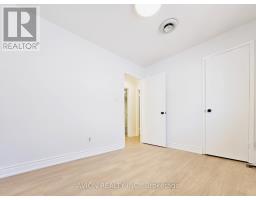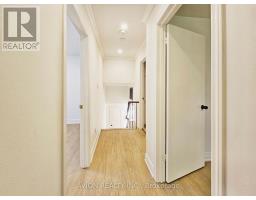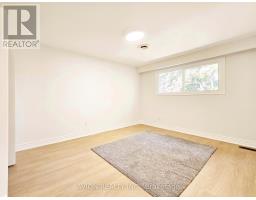10 Clancy Drive Toronto, Ontario M2J 2V8
$1,280,000
Rarely available 5-level backsplit, this bright, sun-filled home is perfect for a large or multi-generational family! Located in a prime area with top-rated schools (French Immersion, Gifted, Catholic, and Public) and daycares nearby, plus walking distance to Crestview Public School (full-day kindergarten), TTC at Finch/Leslie, Bellbury Park, and local shopping plazas. A beautiful Park Direct Outside the backyard, offering great Park Views and added privacy. Enjoy RENTAL INCOME potential from the basement and a host of recent upgrades in Main and Upper floor: freshly painted walls (2024), smoothed ceilings (2024), New light fixtures and pot lights (2024), brand New roof and shingles (2024), New windows in upper-floor (2024), and a 5-year-old furnace with forced air HVAC and central A/C. This home is move-in ready and loaded with modern updates in an unbeatable location! (id:50886)
Property Details
| MLS® Number | C12042537 |
| Property Type | Single Family |
| Community Name | Don Valley Village |
| Parking Space Total | 3 |
Building
| Bathroom Total | 3 |
| Bedrooms Above Ground | 3 |
| Bedrooms Below Ground | 2 |
| Bedrooms Total | 5 |
| Appliances | Dryer, Two Stoves, Two Washers, Window Coverings, Two Refrigerators |
| Basement Features | Apartment In Basement, Separate Entrance |
| Basement Type | N/a |
| Construction Status | Insulation Upgraded |
| Construction Style Attachment | Semi-detached |
| Construction Style Split Level | Backsplit |
| Cooling Type | Central Air Conditioning |
| Exterior Finish | Brick |
| Fireplace Present | Yes |
| Flooring Type | Laminate, Ceramic, Carpeted |
| Foundation Type | Concrete |
| Heating Fuel | Natural Gas |
| Heating Type | Forced Air |
| Size Interior | 1,500 - 2,000 Ft2 |
| Type | House |
| Utility Water | Municipal Water |
Parking
| Garage |
Land
| Acreage | No |
| Sewer | Sanitary Sewer |
| Size Depth | 120 Ft |
| Size Frontage | 30 Ft |
| Size Irregular | 30 X 120 Ft |
| Size Total Text | 30 X 120 Ft |
Rooms
| Level | Type | Length | Width | Dimensions |
|---|---|---|---|---|
| Basement | Family Room | 5.52 m | 3.43 m | 5.52 m x 3.43 m |
| Basement | Kitchen | 3.02 m | 1.65 m | 3.02 m x 1.65 m |
| Basement | Living Room | 3.49 m | 4.15 m | 3.49 m x 4.15 m |
| Main Level | Living Room | 7.32 m | 4.32 m | 7.32 m x 4.32 m |
| Main Level | Dining Room | 7.32 m | 4.32 m | 7.32 m x 4.32 m |
| Main Level | Kitchen | 5.26 m | 2.46 m | 5.26 m x 2.46 m |
| Upper Level | Primary Bedroom | 4.57 m | 3.14 m | 4.57 m x 3.14 m |
| Upper Level | Bedroom 2 | 3.61 m | 3.13 m | 3.61 m x 3.13 m |
| Upper Level | Bedroom 3 | 6.01 m | 2.83 m | 6.01 m x 2.83 m |
| Ground Level | Bedroom | 4.31 m | 3.55 m | 4.31 m x 3.55 m |
| Ground Level | Bedroom | 5.14 m | 3.36 m | 5.14 m x 3.36 m |
Contact Us
Contact us for more information
Jacky Feng
Salesperson
50 Acadia Ave #130
Markham, Ontario L3R 0B3
(647) 518-5728







