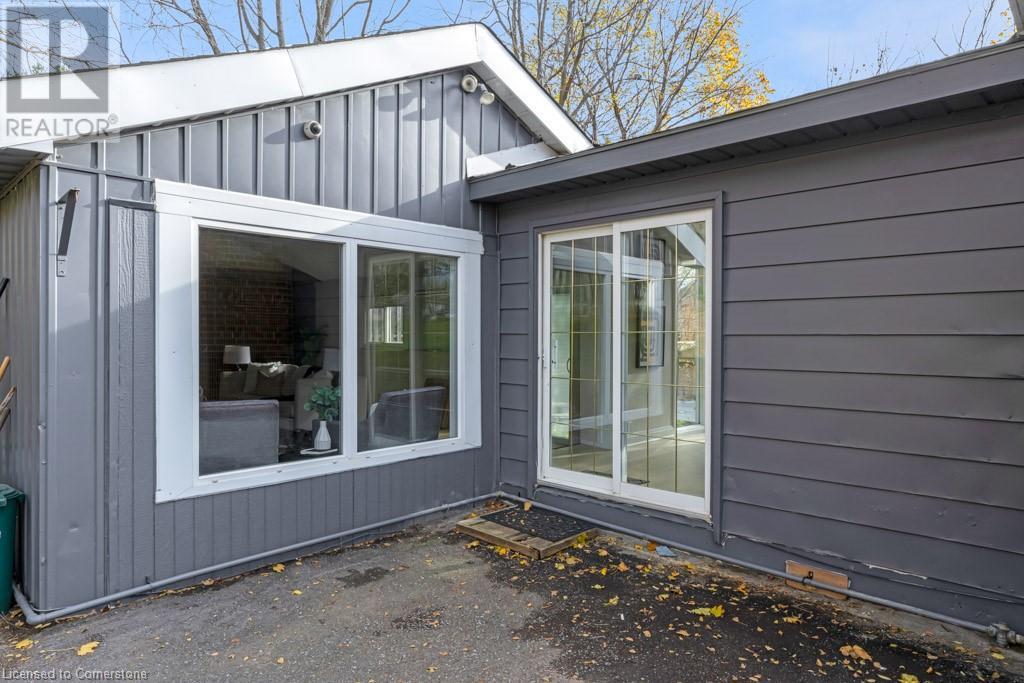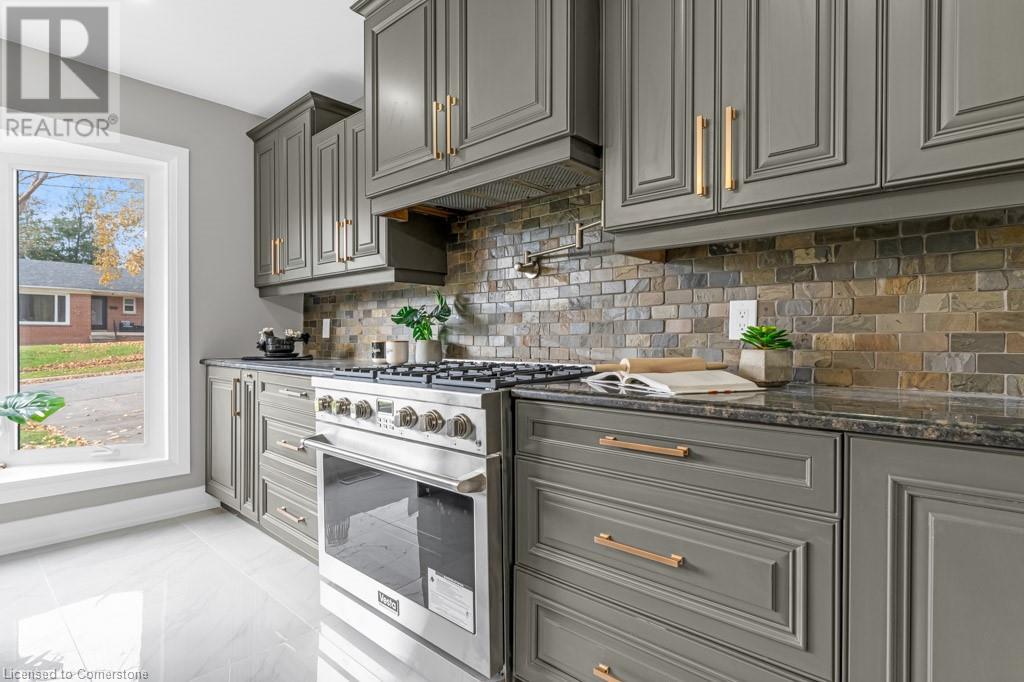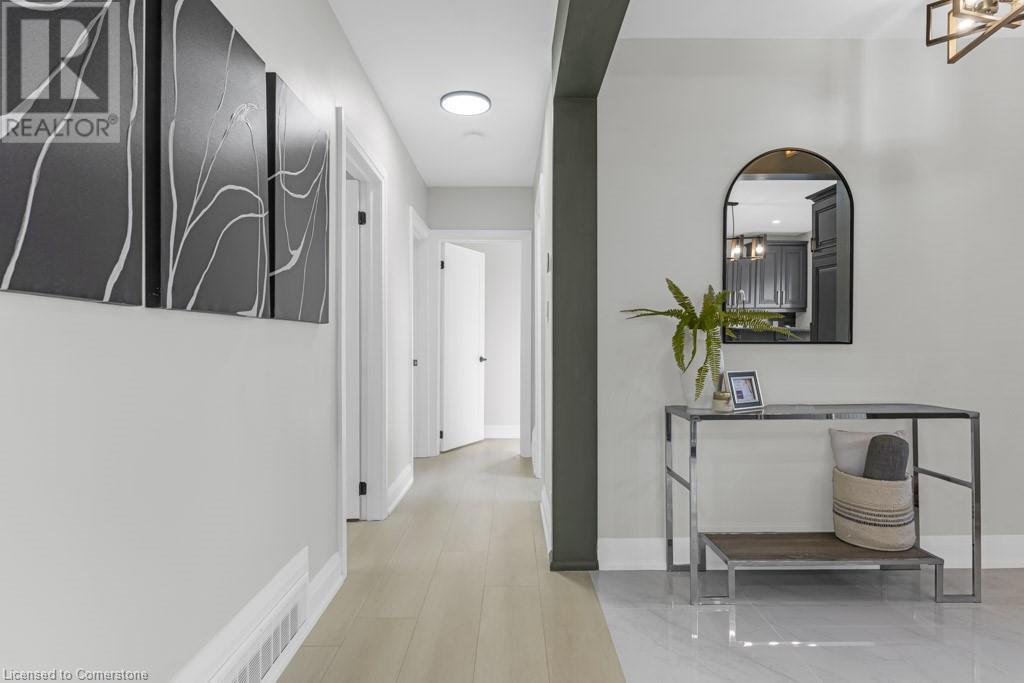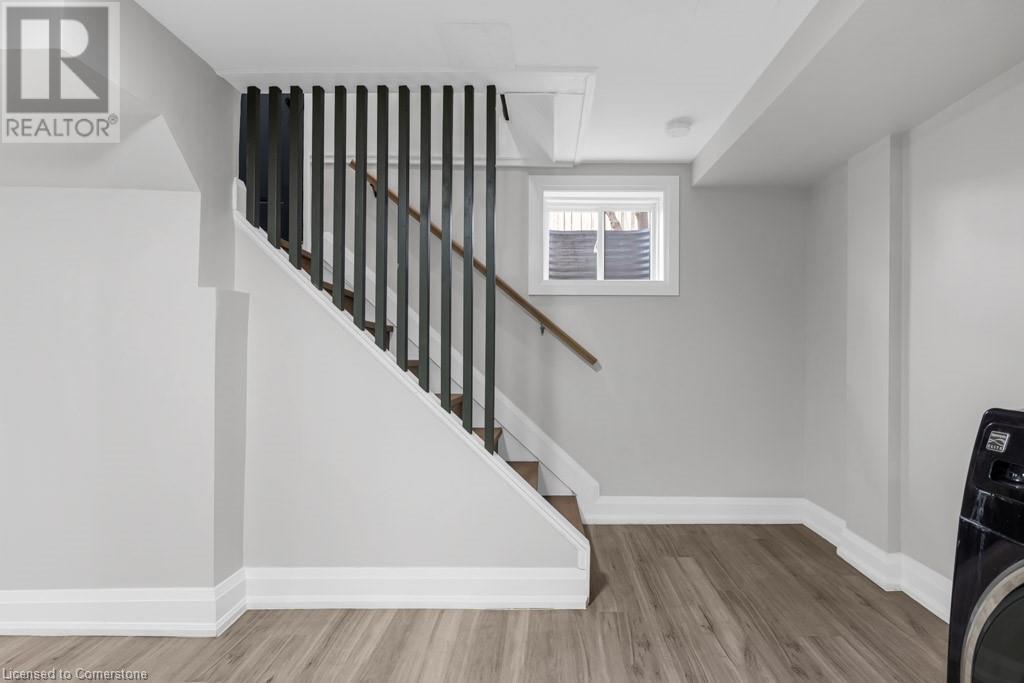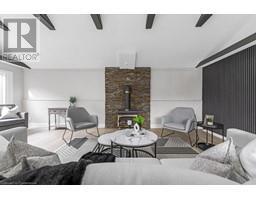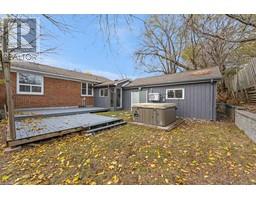10 Cleaveholm Drive Halton Hills, Ontario L7G 3E1
$899,999
Attention first time buyers! Fully renovated bungalow with a SEPARATE ENTRANCE! Discover the perfect blend of charm and modern convenience in this fully renovated bungalow, nestled in the heart of Georgetown. Boasting three beautifully appointed bedrooms upstairs and two additional bedrooms in the basement complete with a separate entrance, this home is ideal for both family living and a potential in law suite in the future. The thoughtful renovations preserves the classic bungalow appeal while integrating contemporary finishes and features throughout. Fully renovated from top to bottom including new bathrooms, custom kitchen with Jenn Air appliances and a bonus living space in the back. Private backyard with a hot tub for entertaining guests and family. Upgrades include floors (2024), heat pump (2024), brand new furnace (2024), bathrooms (2024), kitchen update (2024), fresh paint inside and paint outside (2024) to name a few renovations done. Close to schools, hospital, both Highway 7 and the 401, great schools, this is your perfect starter home! Contact for your showing today! (id:50886)
Open House
This property has open houses!
2:00 pm
Ends at:4:00 pm
Property Details
| MLS® Number | 40678396 |
| Property Type | Single Family |
| EquipmentType | Water Heater |
| Features | Paved Driveway |
| ParkingSpaceTotal | 4 |
| RentalEquipmentType | Water Heater |
Building
| BathroomTotal | 2 |
| BedroomsAboveGround | 3 |
| BedroomsTotal | 3 |
| BasementDevelopment | Unfinished |
| BasementType | Full (unfinished) |
| ConstructionStyleAttachment | Detached |
| CoolingType | Central Air Conditioning |
| ExteriorFinish | Brick |
| HeatingType | Forced Air |
| StoriesTotal | 1 |
| SizeInterior | 1500 Sqft |
| Type | House |
Land
| AccessType | Highway Nearby |
| Acreage | No |
| LandscapeFeatures | Landscaped |
| Sewer | Municipal Sewage System |
| SizeDepth | 100 Ft |
| SizeFrontage | 55 Ft |
| SizeTotalText | Under 1/2 Acre |
| ZoningDescription | Ldr1-2(mn) |
Rooms
| Level | Type | Length | Width | Dimensions |
|---|---|---|---|---|
| Basement | 3pc Bathroom | Measurements not available | ||
| Main Level | 3pc Bathroom | Measurements not available | ||
| Main Level | Bedroom | 10'1'' x 8'8'' | ||
| Main Level | Bedroom | 10'0'' x 9'7'' | ||
| Main Level | Primary Bedroom | 12'1'' x 9'9'' | ||
| Main Level | Family Room | 23'0'' x 17'5'' | ||
| Main Level | Kitchen | 13'7'' x 13'1'' | ||
| Main Level | Dining Room | 15'1'' x 13'6'' | ||
| Main Level | Living Room | 13'1'' x 11'7'' |
https://www.realtor.ca/real-estate/27659201/10-cleaveholm-drive-halton-hills
Interested?
Contact us for more information
Amir Nazir
Salesperson
720 Westmount Rd.
Kitchener, Ontario N2E 2M6





