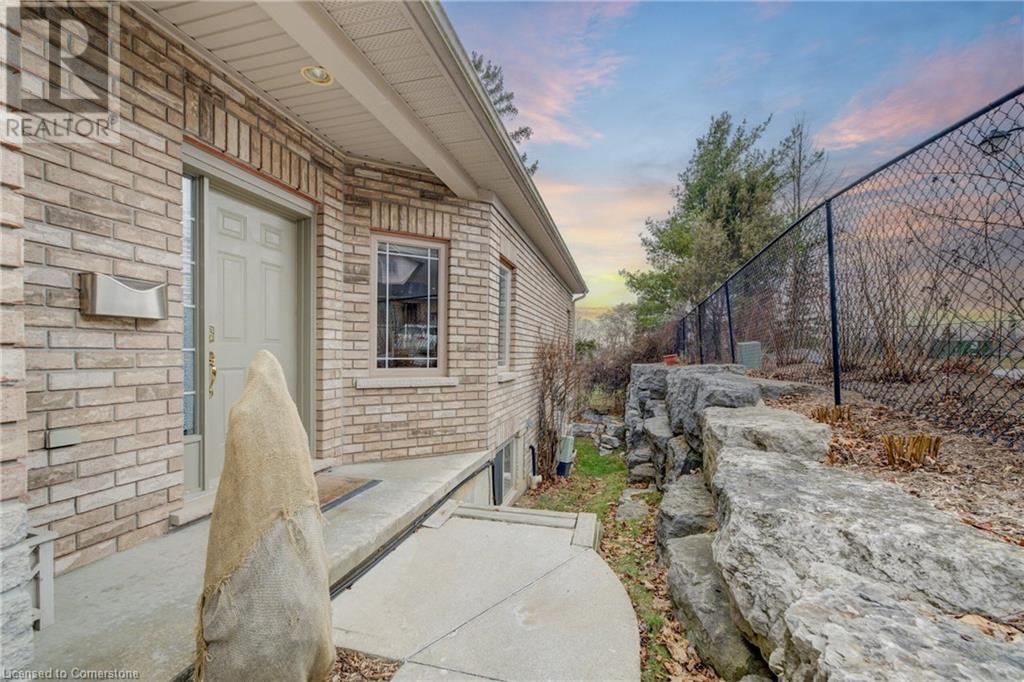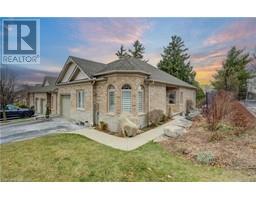10 Cobblestone Drive Unit# 13 Paris, Ontario N3L 4G8
$849,500Maintenance, Landscaping, Property Management, Parking
$154.54 Monthly
Maintenance, Landscaping, Property Management, Parking
$154.54 MonthlyGorgeous! Luxury corner custom bungalow condo with full finished walkout to enormous deck and private rock walled garden. Ideal multigenerational home or increase your cash flow through renting one or both legal residences. Each level has over 1300 sq ft of living space. One large single garage is available and parking for 3 cars. Very high quality finishing's on both floors - each with laundry ensuite, each with a gorgeous gas fireplace, each with custom kitchens, and each with enormous private decks. BBQs permitted. Each unit also has a separate entrance and security system. Primary bedroom on each level is king sized and offers large double closets. Snow shovelling and grass cutting are done for you and the condo fee is only $150.54 a month! This immaculately cared for home ticks all the boxes. Convenient location is only 4 min to 403 and 2 minutes to downtown amenities. Come see all the friendly town of Paris has to offer. *For Additional Property Details Click The Brochure Icon Below* (id:50886)
Property Details
| MLS® Number | 40710382 |
| Property Type | Single Family |
| Amenities Near By | Airport, Golf Nearby, Hospital, Park, Place Of Worship, Playground, Schools, Shopping |
| Communication Type | High Speed Internet |
| Community Features | Industrial Park, Quiet Area, Community Centre, School Bus |
| Equipment Type | Water Heater |
| Features | Southern Exposure, Corner Site, Visual Exposure, Balcony, Automatic Garage Door Opener, In-law Suite |
| Parking Space Total | 3 |
| Rental Equipment Type | Water Heater |
Building
| Bathroom Total | 4 |
| Bedrooms Above Ground | 2 |
| Bedrooms Below Ground | 2 |
| Bedrooms Total | 4 |
| Appliances | Central Vacuum, Dishwasher, Dryer, Freezer, Refrigerator, Satellite Dish, Stove, Water Softener, Washer, Microwave Built-in, Hood Fan, Window Coverings, Wine Fridge, Garage Door Opener |
| Architectural Style | Bungalow |
| Basement Development | Finished |
| Basement Type | Full (finished) |
| Constructed Date | 2005 |
| Construction Style Attachment | Attached |
| Cooling Type | Central Air Conditioning |
| Exterior Finish | Brick, Concrete, Stone, Vinyl Siding |
| Fire Protection | Smoke Detectors, Alarm System, Security System |
| Fireplace Present | Yes |
| Fireplace Total | 2 |
| Fixture | Ceiling Fans |
| Foundation Type | Poured Concrete |
| Half Bath Total | 2 |
| Heating Fuel | Natural Gas |
| Heating Type | In Floor Heating, Forced Air, Radiant Heat, Hot Water Radiator Heat |
| Stories Total | 1 |
| Size Interior | 2,666 Ft2 |
| Type | Row / Townhouse |
| Utility Water | Municipal Water |
Parking
| Attached Garage | |
| Visitor Parking |
Land
| Access Type | Road Access, Highway Access, Highway Nearby |
| Acreage | No |
| Land Amenities | Airport, Golf Nearby, Hospital, Park, Place Of Worship, Playground, Schools, Shopping |
| Landscape Features | Landscaped |
| Sewer | Municipal Sewage System |
| Size Total Text | Unknown |
| Zoning Description | Rm3-1 |
Rooms
| Level | Type | Length | Width | Dimensions |
|---|---|---|---|---|
| Lower Level | 3pc Bathroom | Measurements not available | ||
| Lower Level | 2pc Bathroom | Measurements not available | ||
| Lower Level | Bedroom | 9'2'' x 9'7'' | ||
| Lower Level | Primary Bedroom | 13'2'' x 17'1'' | ||
| Lower Level | Kitchen | 6'7'' x 12'5'' | ||
| Lower Level | Dining Room | 11'0'' x 20'3'' | ||
| Lower Level | Living Room | 13'9'' x 12'8'' | ||
| Main Level | 2pc Bathroom | Measurements not available | ||
| Main Level | 3pc Bathroom | 8'5'' x 15'7'' | ||
| Main Level | Family Room | 9'2'' x 11'11'' | ||
| Main Level | Bedroom | 8'3'' x 12'10'' | ||
| Main Level | Primary Bedroom | 13'11'' x 12'1'' | ||
| Main Level | Kitchen | 8'4'' x 17'3'' | ||
| Main Level | Dining Room | 11'0'' x 13'9'' | ||
| Main Level | Living Room | 16'2'' x 12'1'' |
Utilities
| Cable | Available |
| Electricity | Available |
| Natural Gas | Available |
| Telephone | Available |
https://www.realtor.ca/real-estate/28077507/10-cobblestone-drive-unit-13-paris
Contact Us
Contact us for more information
James Tasca
Broker of Record
www.icisource.ca/
2 Robert Speck Parkway Unit 750
Mississauga, Ontario L4Z 1H8
(855) 517-6424
(855) 517-6424
www.icisource.ca/





































