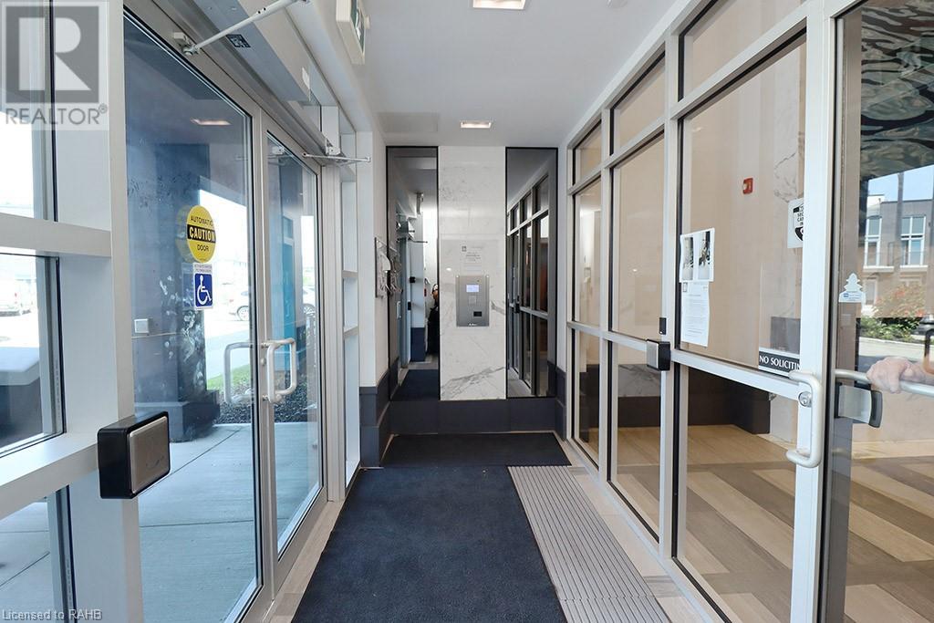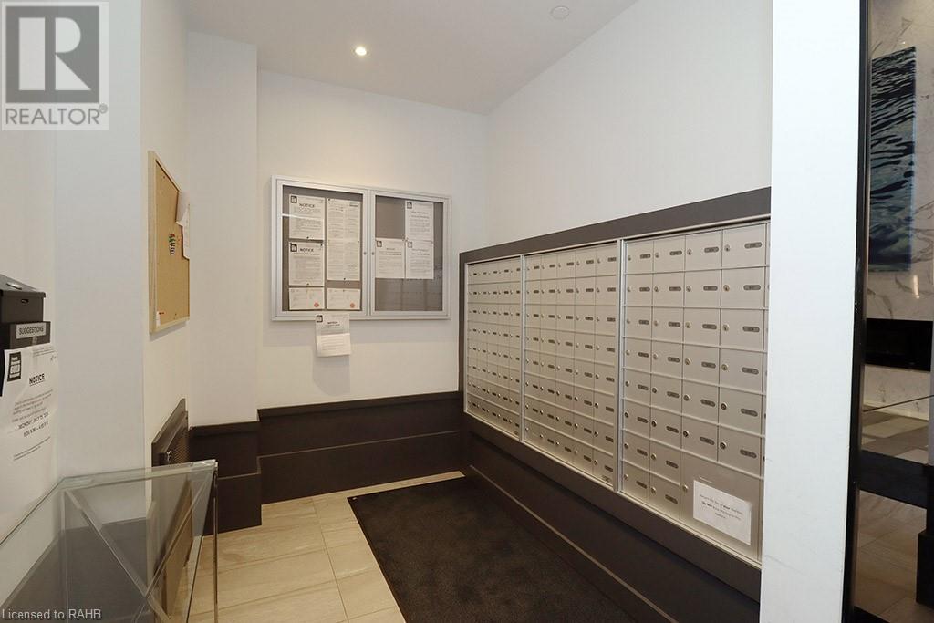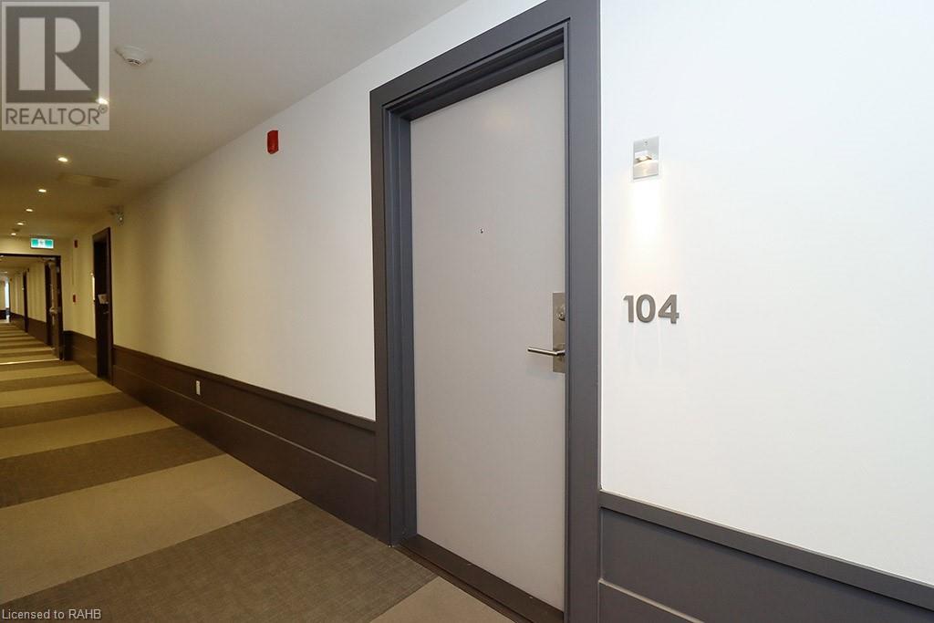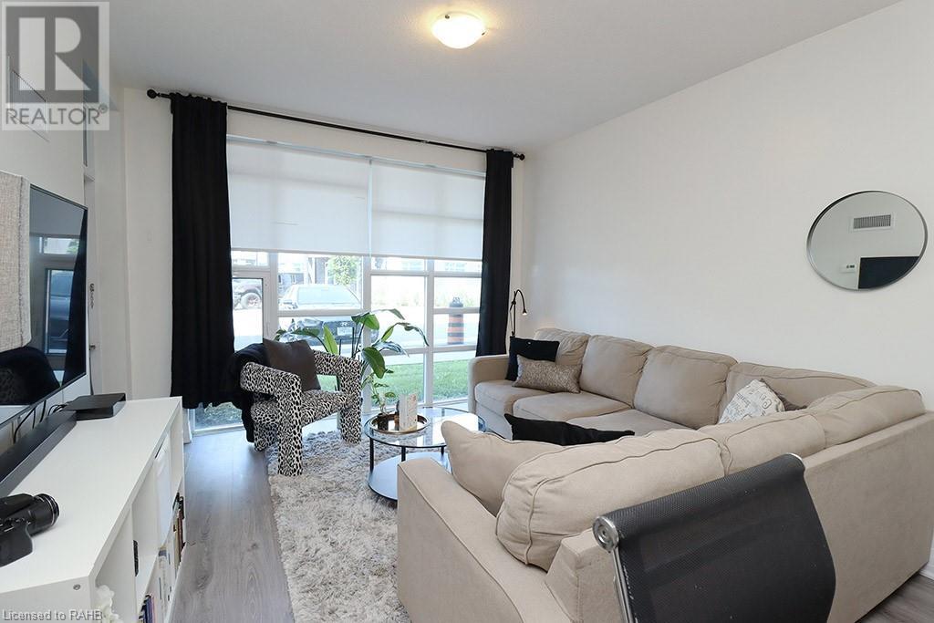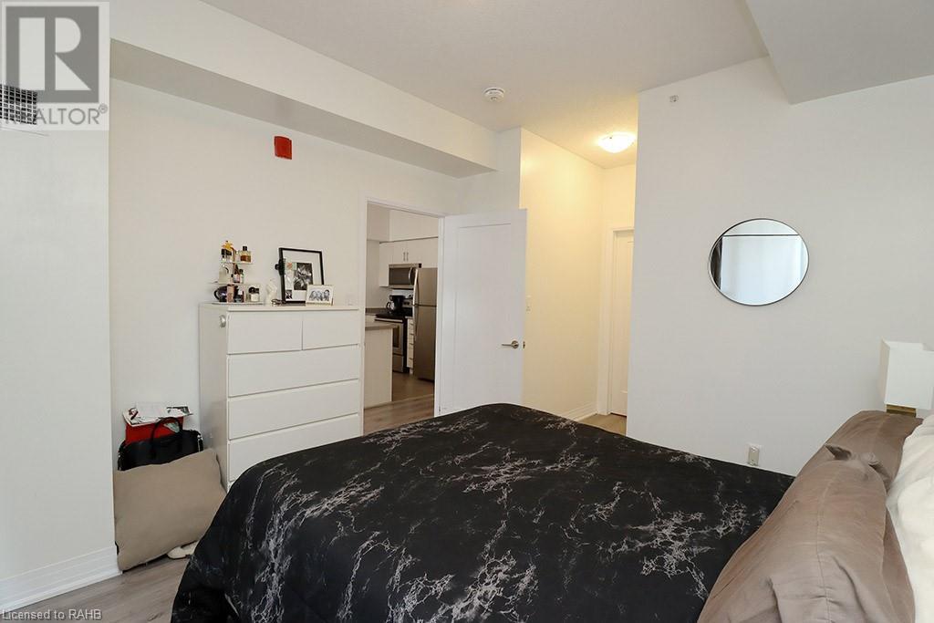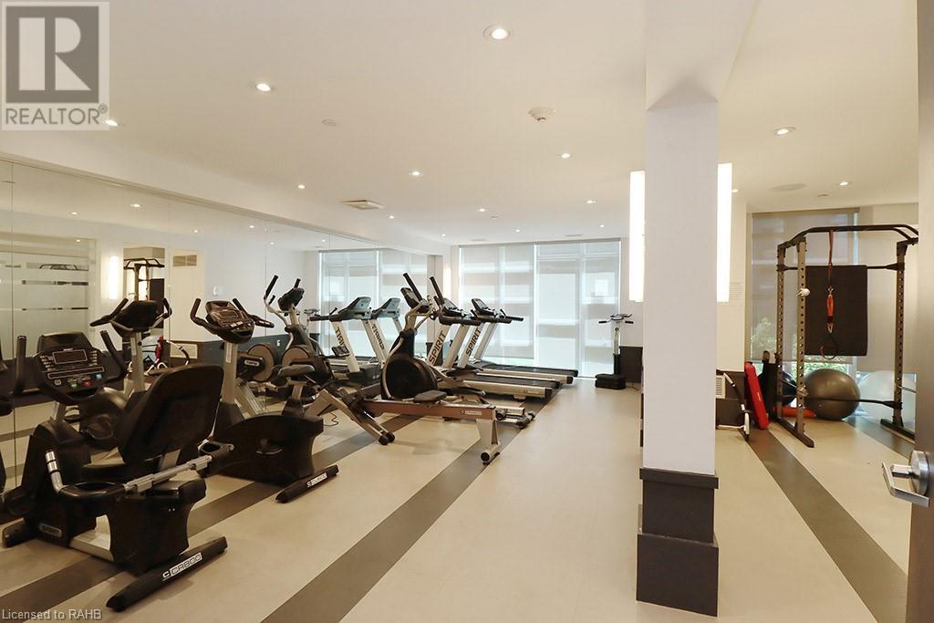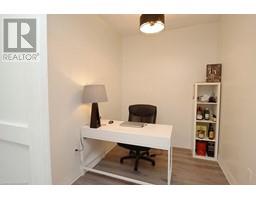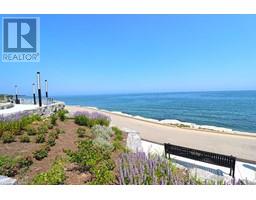10 Concord Place Unit# 104 Grimsby, Ontario L3M 0G6
$419,000Maintenance, Insurance, Heat, Water, Parking
$624.78 Monthly
Maintenance, Insurance, Heat, Water, Parking
$624.78 MonthlyEnjoy lakeside living in the fast-growing area of Grimsby. This charming condo offers a modern, airy feel with its open layout and plenty of natural light with the floor to ceiling windows. The Master Bedroom Includes a walk-in closet and ensuite privileges for added comfort and the extra den provides a versatile space for an office or guest room. Enjoy the ease of ground-floor access to and from the parking lot, which is ideal for carrying groceries and furniture. Perfect for relaxing and entertaining, there is an Amazing Rooftop patio with BBQs and as a bonus, has a great view of the escarpment. Ideal for First-time buyers or retirees looking for a low-maintenance lifestyle and the convenience of nearby amenities and is close to the QEW for easy commuting and travel. Experience the best of lakeside living with modern conveniences in this charming condo. Don’t miss out on this perfect blend of comfort and location! (id:50886)
Property Details
| MLS® Number | XH4201399 |
| Property Type | Single Family |
| AmenitiesNearBy | Beach, Hospital, Marina |
| CommunityFeatures | Quiet Area |
| EquipmentType | None |
| Features | Cul-de-sac, Conservation/green Belt, Balcony, Paved Driveway |
| ParkingSpaceTotal | 2 |
| RentalEquipmentType | None |
| StorageType | Locker |
Building
| BathroomTotal | 1 |
| BedroomsAboveGround | 1 |
| BedroomsTotal | 1 |
| Amenities | Car Wash, Exercise Centre, Party Room |
| Appliances | Garage Door Opener |
| ConstructionStyleAttachment | Attached |
| ExteriorFinish | Brick, Stucco |
| FireProtection | Full Sprinkler System |
| HeatingFuel | Natural Gas |
| HeatingType | Heat Pump |
| StoriesTotal | 1 |
| SizeInterior | 714 Sqft |
| Type | Apartment |
| UtilityWater | Municipal Water |
Parking
| Underground |
Land
| Acreage | No |
| LandAmenities | Beach, Hospital, Marina |
| Sewer | Municipal Sewage System |
Rooms
| Level | Type | Length | Width | Dimensions |
|---|---|---|---|---|
| Main Level | 4pc Bathroom | ' x ' | ||
| Main Level | Den | 9' x 8'5'' | ||
| Main Level | Bedroom | 10'10'' x 11'8'' | ||
| Main Level | Living Room | 13'8'' x 11'8'' | ||
| Main Level | Kitchen | 8'10'' x 11'8'' | ||
| Main Level | Foyer | ' x ' |
https://www.realtor.ca/real-estate/27428065/10-concord-place-unit-104-grimsby
Interested?
Contact us for more information
Jolene Mosca
Salesperson
36 Main Street East
Grimsby, Ontario L3M 1M0




