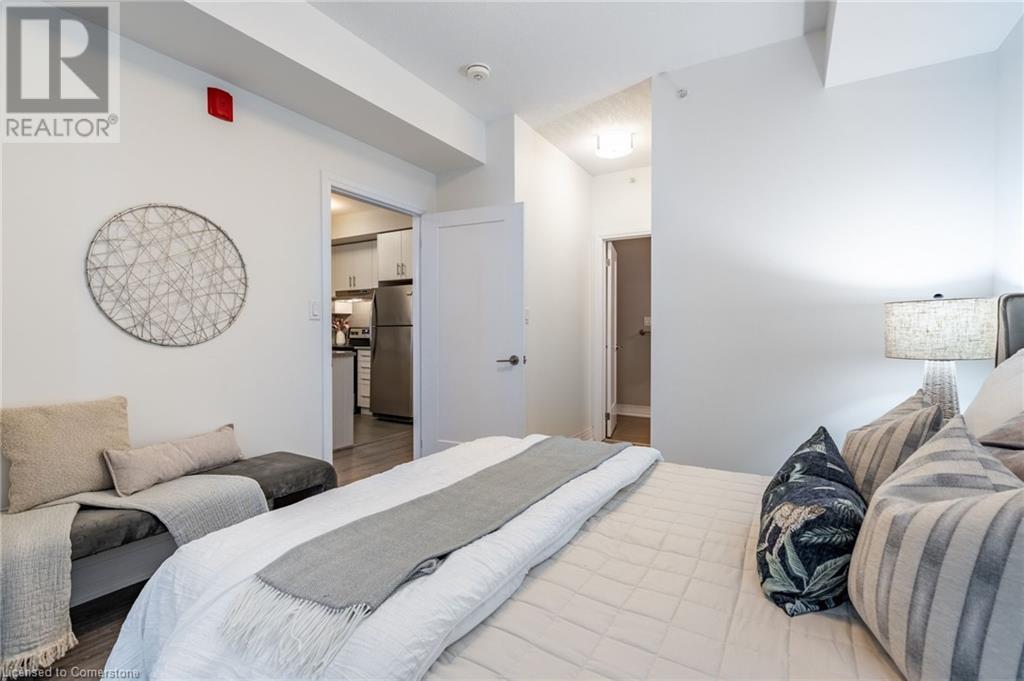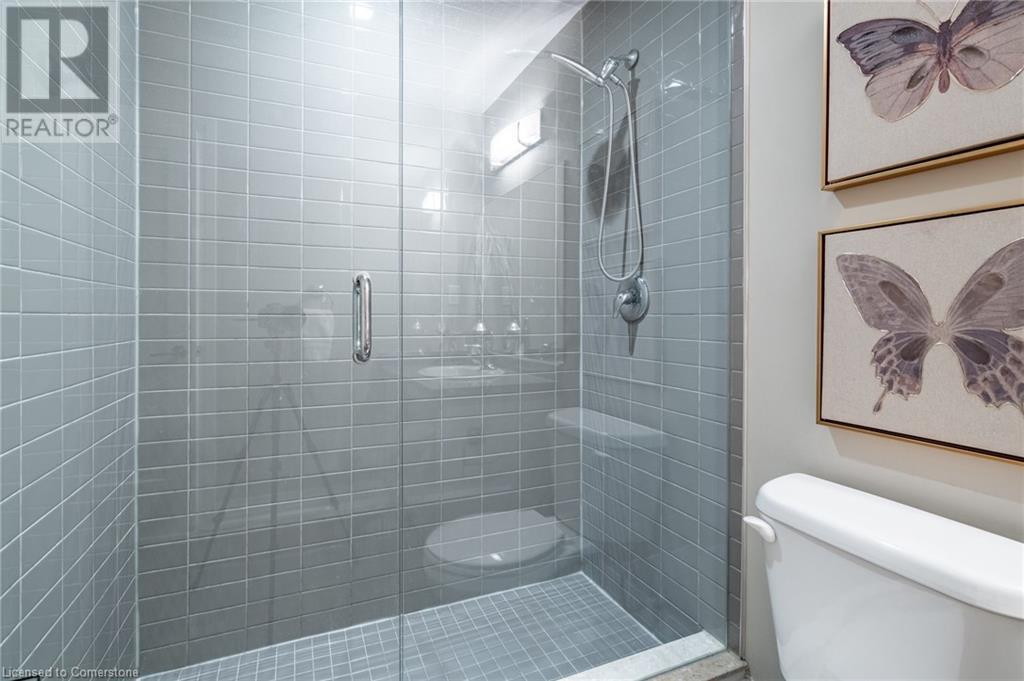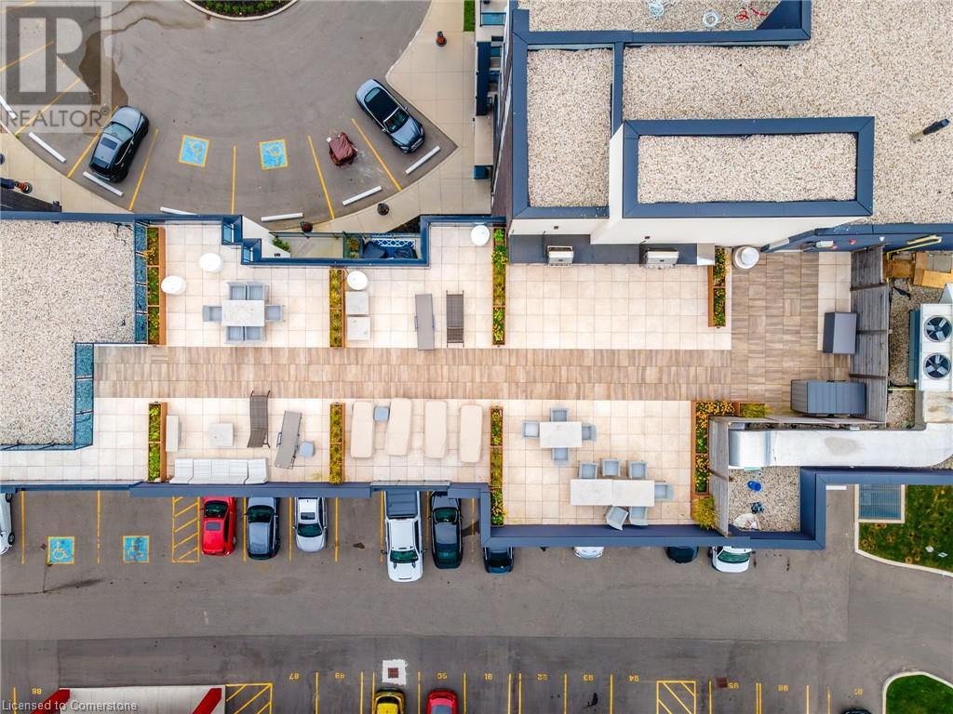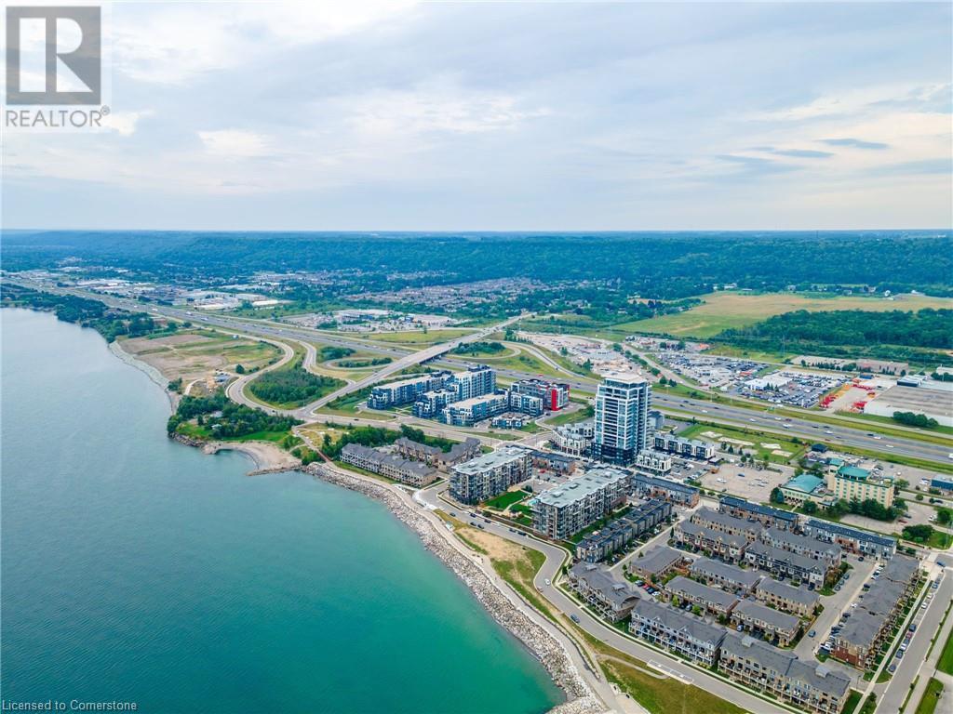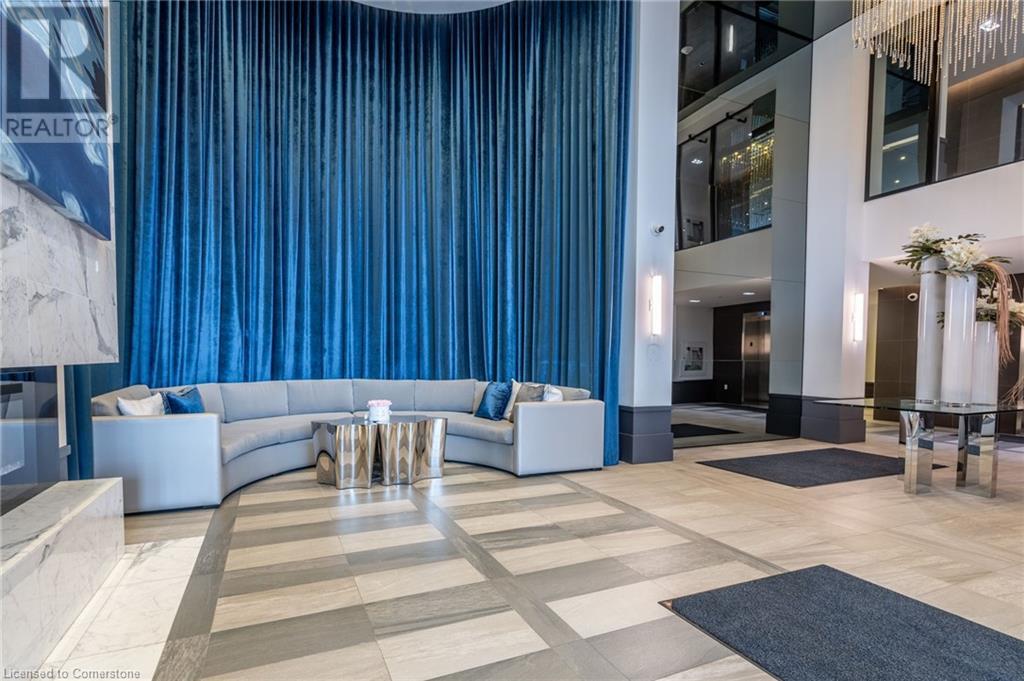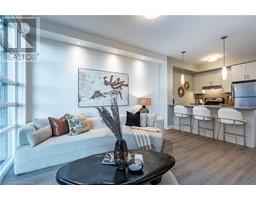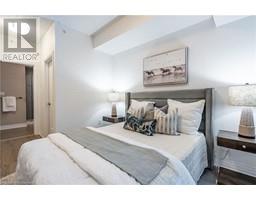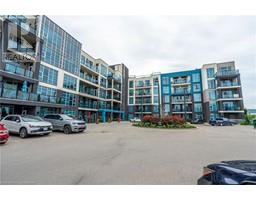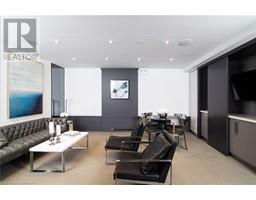10 Concord Place Unit# 211 Grimsby, Ontario L3M 0G6
$439,000Maintenance, Insurance, Water, Parking
$624.78 Monthly
Maintenance, Insurance, Water, Parking
$624.78 MonthlyWelcome to this gorgeous 1 bedroom + den suite, offering 714 sq ft of sleek, modern living in a highly sought-after waterfront community. With laminate flooring throughout and a private balcony with waterfront views, this open-concept home features a spacious living room filled with natural light, enhanced by 3 pot lights making it perfect for relaxing or entertaining. The stylish kitchen is equipped with stainless steel appliances, high-end cabinetry, and a convenient breakfast bar with 2 pendant lights perfectly spaced above. The spacious den is perfect for a home office, sitting area, or an extra bedroom. The primary suite includes a large walk-in closet and ensuite access to a stunning all glass shower, with a second entrance from the main living area. Freshly painted and featuring custom window coverings and in-suite laundry, this suite is move-in ready. Enjoy resort-style amenities such as a fitness centre, party room, rooftop terrace, and visitor parking. Included is one underground parking spot and a storage locker. Just steps from local shops, restaurants, parks, trails, and offering easy highway access, this home perfectly blends luxury and convenience. (id:50886)
Property Details
| MLS® Number | XH4206926 |
| Property Type | Single Family |
| AmenitiesNearBy | Beach, Park, Place Of Worship, Public Transit, Schools |
| CommunityFeatures | Community Centre |
| EquipmentType | None |
| Features | Balcony |
| ParkingSpaceTotal | 1 |
| RentalEquipmentType | None |
| StorageType | Locker |
Building
| BathroomTotal | 1 |
| BedroomsAboveGround | 1 |
| BedroomsBelowGround | 1 |
| BedroomsTotal | 2 |
| Amenities | Car Wash, Exercise Centre, Party Room |
| ConstructedDate | 2017 |
| ConstructionStyleAttachment | Attached |
| ExteriorFinish | Brick, Stucco |
| FoundationType | Poured Concrete |
| HeatingFuel | Natural Gas |
| HeatingType | Forced Air |
| StoriesTotal | 1 |
| SizeInterior | 714 Sqft |
| Type | Apartment |
| UtilityWater | Municipal Water |
Parking
| Underground | |
| None |
Land
| Acreage | No |
| LandAmenities | Beach, Park, Place Of Worship, Public Transit, Schools |
| Sewer | Municipal Sewage System |
| SizeTotalText | Unknown |
| SoilType | Clay |
| SurfaceWater | Lake |
Rooms
| Level | Type | Length | Width | Dimensions |
|---|---|---|---|---|
| Main Level | 3pc Bathroom | Measurements not available | ||
| Main Level | Laundry Room | Measurements not available | ||
| Main Level | Bedroom | 10'9'' x 10'11'' | ||
| Main Level | Den | 8'0'' x 7'0'' | ||
| Main Level | Kitchen | 8'1'' x 8'4'' | ||
| Main Level | Living Room/dining Room | 11'10'' x 14'5'' |
https://www.realtor.ca/real-estate/27425116/10-concord-place-unit-211-grimsby
Interested?
Contact us for more information
Alyssa Desantis
Salesperson
1595 Upper James St Unit 4b
Hamilton, Ontario L9B 0H7













