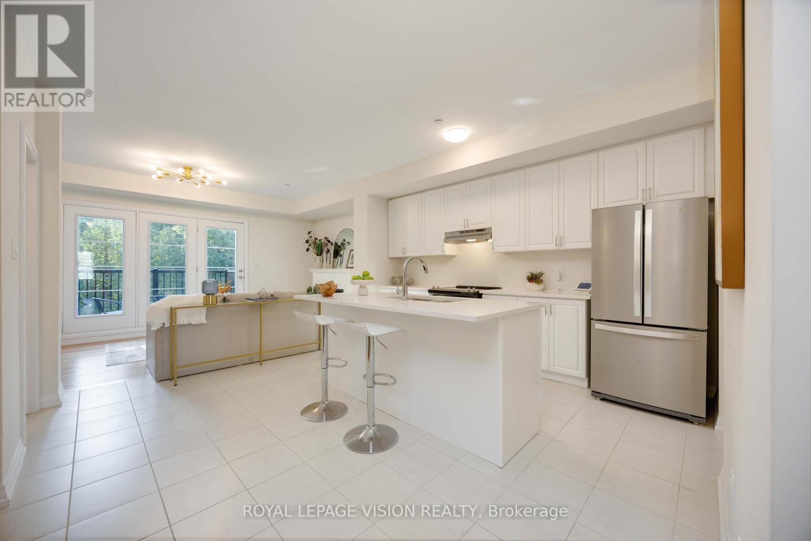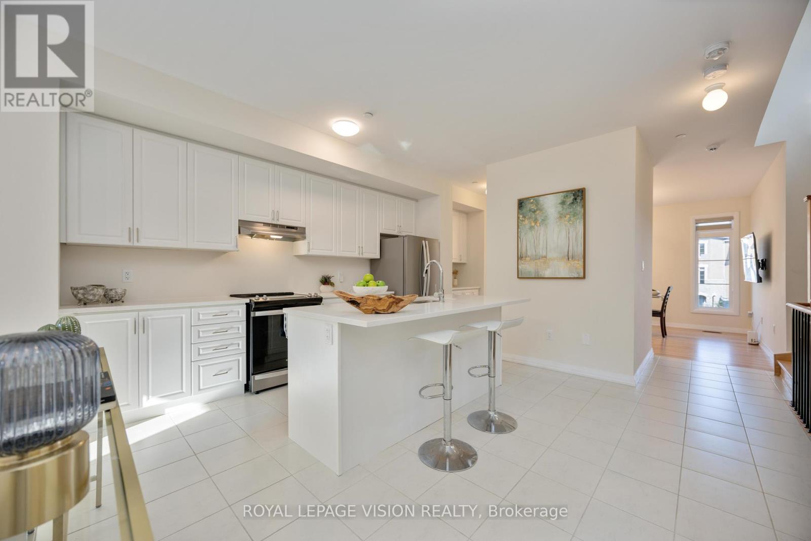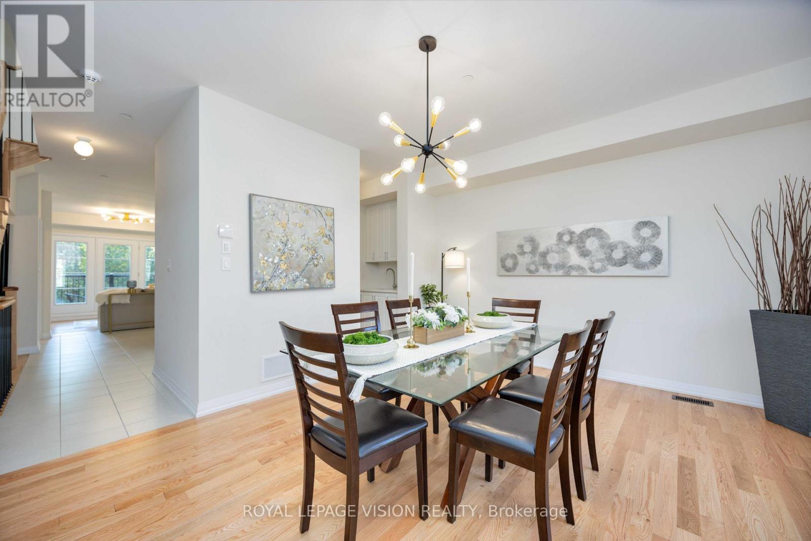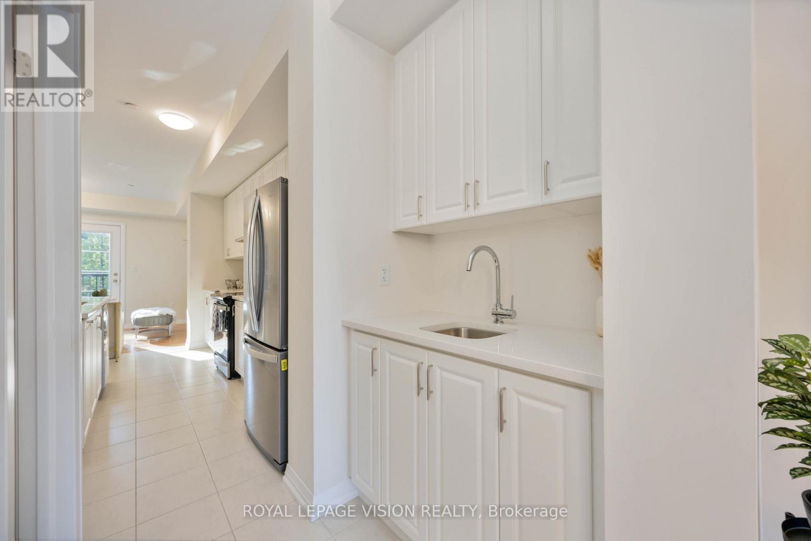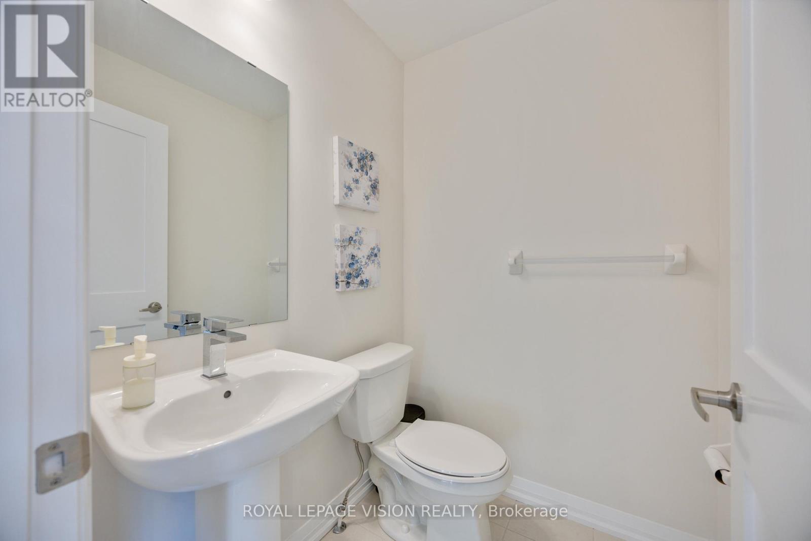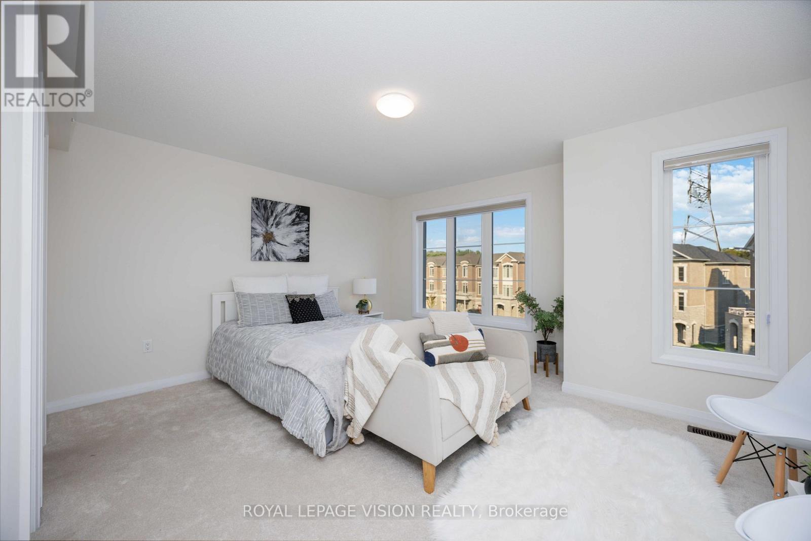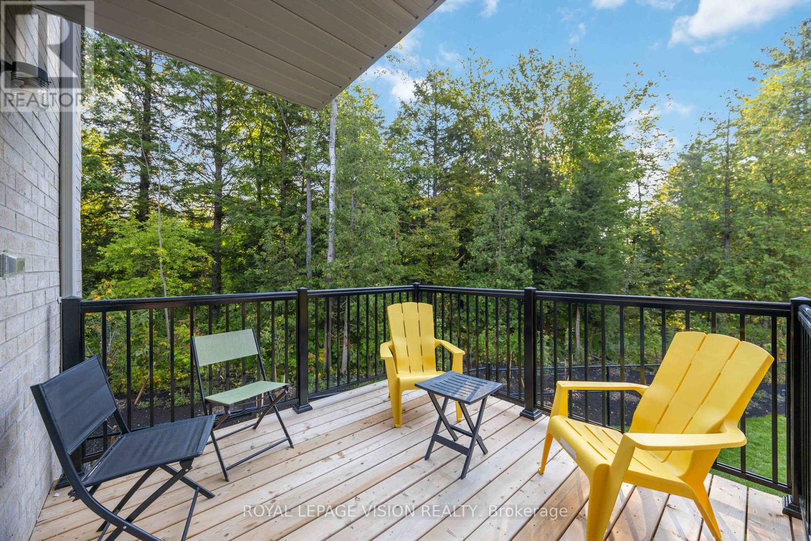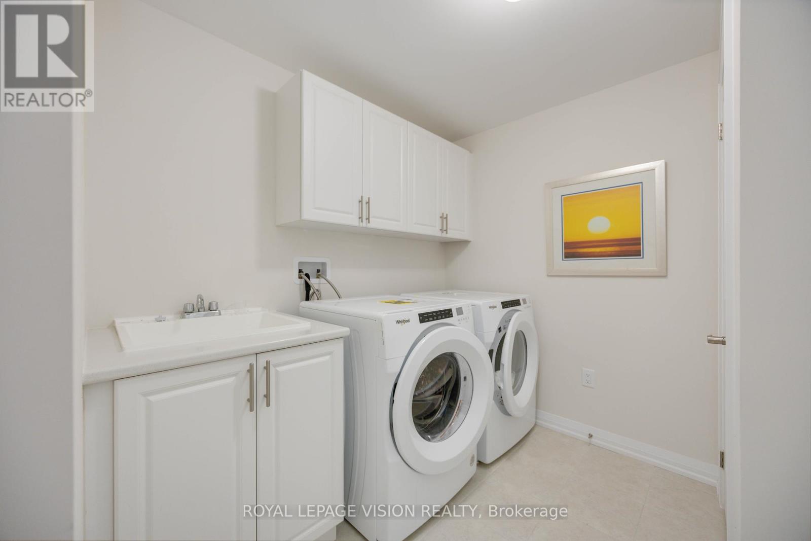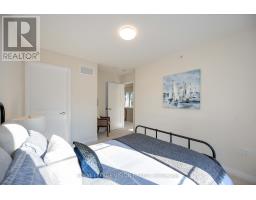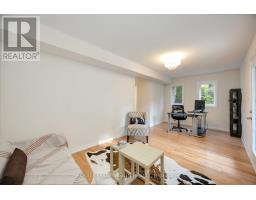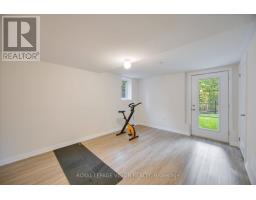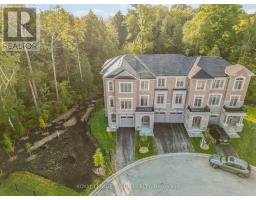10 Coote Crt. Ajax, Ontario L1T 0P5
$999,990
Corner unit just like semi. Backing on the ravine forest. Feels like a resort in the middle of city. Walk-out basement. High Ceilings on the all floors. Bright spacious open concept. Separate Dining room with servery and pantry. All bedrooms have walk-in closets. There can be 2 master bedrooms. 2nd bath is semi-ensuite. Hardwood staircase with Pickets. Harwood floors throughout the house except bedroom level. Close to Pickering Islamic Centre. Close to Temple, Church, schools, big box stores and all the amenities. The house falls in catchment area of Alexander Graham Bell Elementry school. Short walk to Golf Course, Parks, walking Trails. **** EXTRAS **** One of the largest Free Hold Town House in complex. 2513 sqft as per builder. Property is covered under tarrion Warranty (id:50886)
Open House
This property has open houses!
2:00 pm
Ends at:4:00 pm
Property Details
| MLS® Number | E11912135 |
| Property Type | Single Family |
| Community Name | Central West |
| Features | Wooded Area, Ravine, Backs On Greenbelt, Conservation/green Belt |
| ParkingSpaceTotal | 3 |
| Structure | Deck |
Building
| BathroomTotal | 4 |
| BedroomsAboveGround | 3 |
| BedroomsTotal | 3 |
| Amenities | Fireplace(s) |
| BasementDevelopment | Finished |
| BasementFeatures | Walk Out |
| BasementType | N/a (finished) |
| ConstructionStyleAttachment | Attached |
| CoolingType | Central Air Conditioning |
| ExteriorFinish | Stone, Brick |
| FireProtection | Security System |
| FireplacePresent | Yes |
| FireplaceTotal | 1 |
| FlooringType | Hardwood, Porcelain Tile, Carpeted |
| FoundationType | Block |
| HalfBathTotal | 2 |
| HeatingFuel | Natural Gas |
| HeatingType | Forced Air |
| StoriesTotal | 3 |
| SizeInterior | 2499.9795 - 2999.975 Sqft |
| Type | Row / Townhouse |
| UtilityWater | Municipal Water |
Parking
| Garage |
Land
| Acreage | No |
| Sewer | Sanitary Sewer |
| SizeDepth | 116 Ft |
| SizeFrontage | 47 Ft ,9 In |
| SizeIrregular | 47.8 X 116 Ft ; Irregular |
| SizeTotalText | 47.8 X 116 Ft ; Irregular |
| ZoningDescription | R2-b |
Rooms
| Level | Type | Length | Width | Dimensions |
|---|---|---|---|---|
| Second Level | Living Room | 3.05 m | 5.97 m | 3.05 m x 5.97 m |
| Second Level | Kitchen | 4.04 m | 4.521 m | 4.04 m x 4.521 m |
| Second Level | Dining Room | 4 m | 4.58 m | 4 m x 4.58 m |
| Second Level | Pantry | 1.68 m | 1.53 m | 1.68 m x 1.53 m |
| Third Level | Primary Bedroom | 4 m | 4.58 m | 4 m x 4.58 m |
| Third Level | Bedroom 2 | 2.9 m | 3.05 m | 2.9 m x 3.05 m |
| Third Level | Bedroom 3 | 3.36 m | 2.82 m | 3.36 m x 2.82 m |
| Lower Level | Recreational, Games Room | 3.35 m | 3.66 m | 3.35 m x 3.66 m |
| Main Level | Office | 2.921 m | 5.97 m | 2.921 m x 5.97 m |
| Main Level | Laundry Room | 3.05 m | 3.35 m | 3.05 m x 3.35 m |
Utilities
| Cable | Installed |
| Sewer | Installed |
https://www.realtor.ca/real-estate/27776714/10-coote-crt-ajax-central-west-central-west
Interested?
Contact us for more information
Raza Haider Naqi
Salesperson
1051 Tapscott Rd #1b
Toronto, Ontario M1X 1A1








