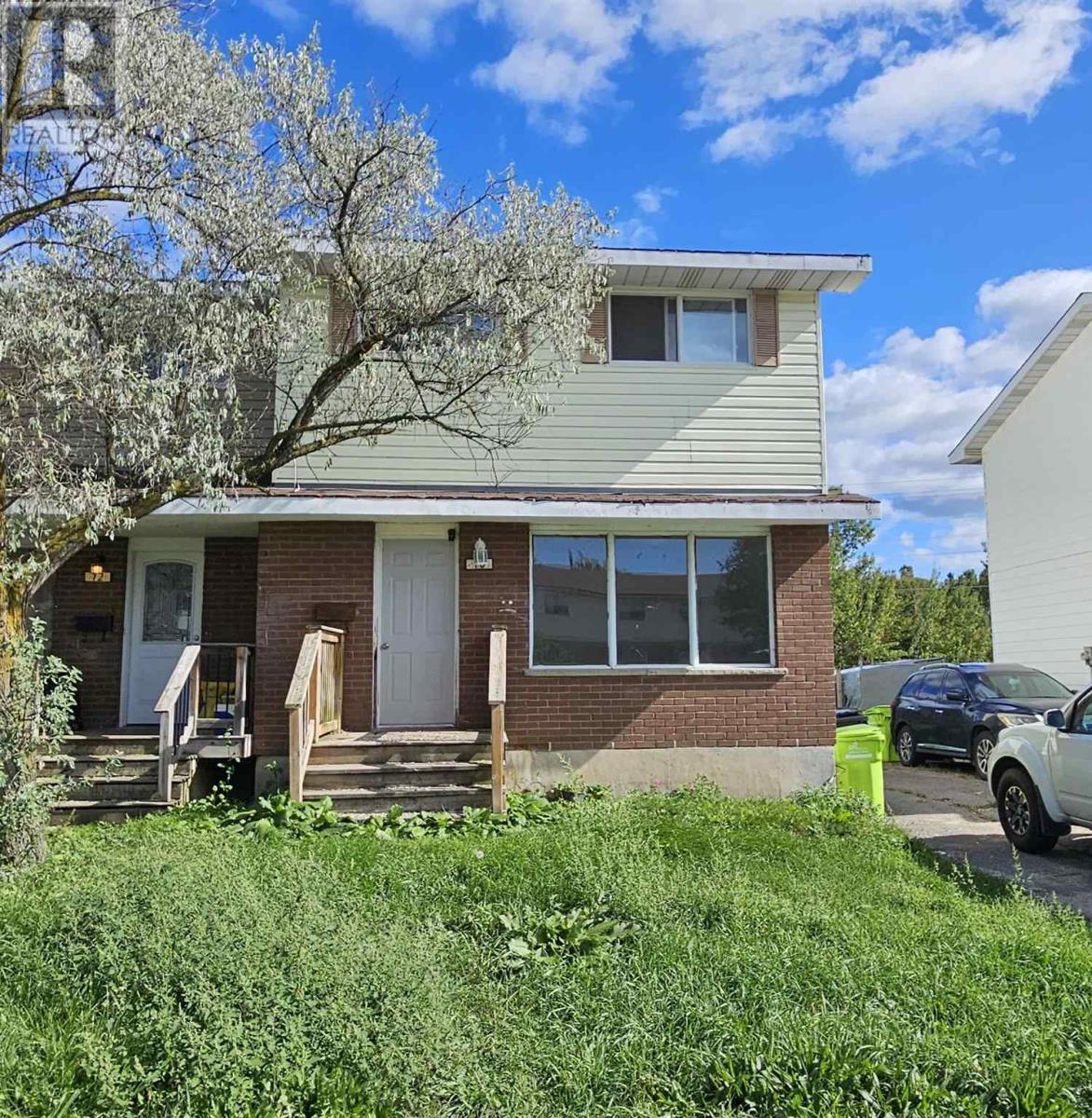10 Copernicus Dr Sault Ste. Marie, Ontario P6A 6H2
$199,900
Recently vacant and ready for new owners, this 2-storey semi-detached home offers plenty of space and potential in a quiet, family-friendly neighborhood. The main floor features a bright living area and an efficient layout, while the upper level provides three good-sized bedrooms. A full basement offers additional storage or future living space. With efficient gas-forced air heating, a private yard, and close proximity to Algoma University, Sault Ste. Marie Golf Club, and Parkland Public School, this home is a blank slate awaiting your personal touch. (id:50886)
Property Details
| MLS® Number | SM253040 |
| Property Type | Single Family |
| Community Name | Sault Ste. Marie |
| Features | Paved Driveway |
Building
| Bathroom Total | 1 |
| Bedrooms Below Ground | 3 |
| Bedrooms Total | 3 |
| Age | Over 26 Years |
| Appliances | None |
| Architectural Style | 2 Level |
| Basement Development | Finished |
| Basement Type | Full (finished) |
| Construction Style Attachment | Semi-detached |
| Exterior Finish | Vinyl |
| Heating Fuel | Natural Gas |
| Heating Type | Forced Air |
| Stories Total | 2 |
| Size Interior | 1,200 Ft2 |
| Utility Water | Municipal Water |
Parking
| No Garage |
Land
| Acreage | No |
| Sewer | Sanitary Sewer |
| Size Depth | 119 Ft |
| Size Frontage | 24.0000 |
| Size Total Text | Under 1/2 Acre |
Rooms
| Level | Type | Length | Width | Dimensions |
|---|---|---|---|---|
| Second Level | Primary Bedroom | 10 x 13 | ||
| Second Level | Bedroom | 9 x 11 | ||
| Second Level | Bedroom | 9.6 x 10.5 | ||
| Main Level | Living Room | 15.5 x 11.5 | ||
| Main Level | Kitchen | 13 x 11.8 |
https://www.realtor.ca/real-estate/29016160/10-copernicus-dr-sault-ste-marie-sault-ste-marie
Contact Us
Contact us for more information
Andrew Raplenovic
Salesperson
andrew-raplenovic.c21.ca/
121 Brock St.
Sault Ste. Marie, Ontario P6A 3B6
(705) 942-2100
(705) 942-9892
choicerealty.c21.ca/



