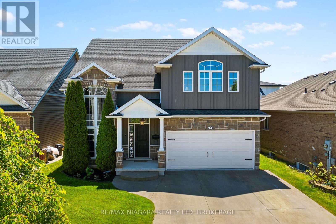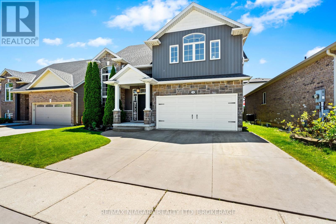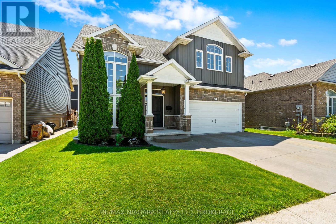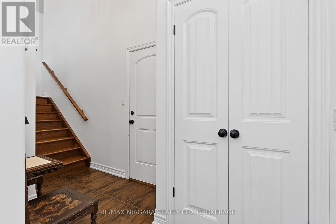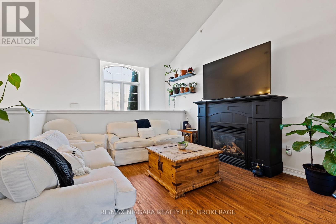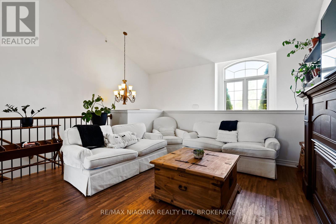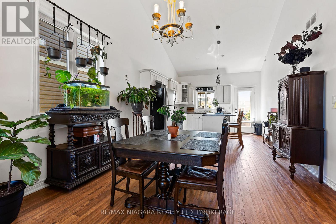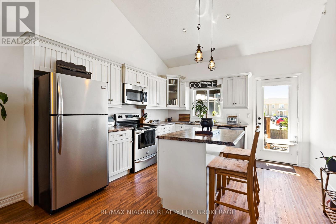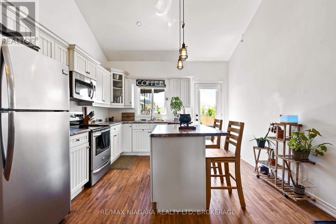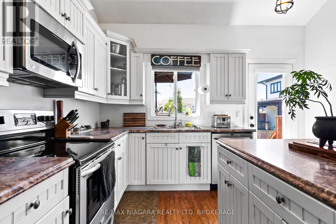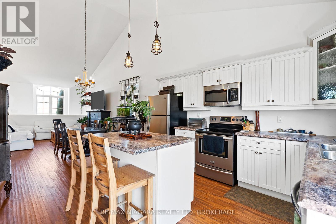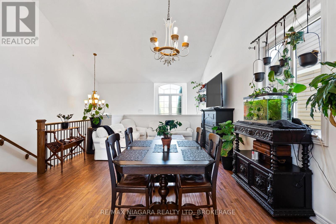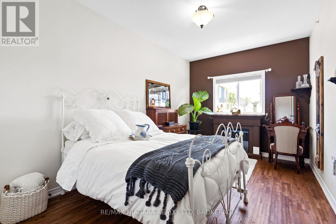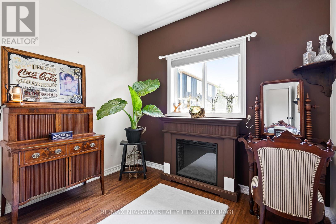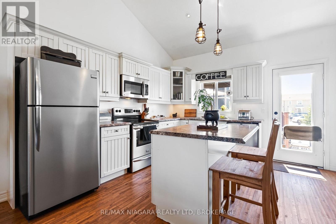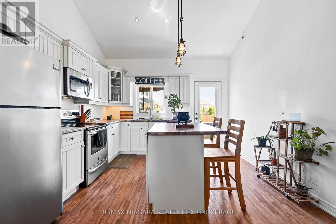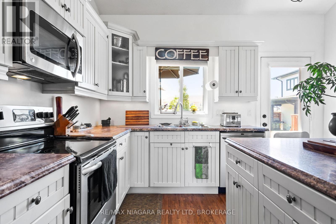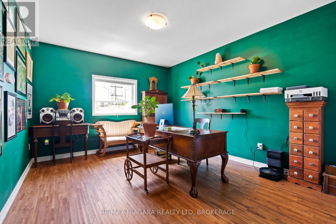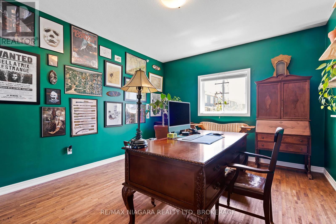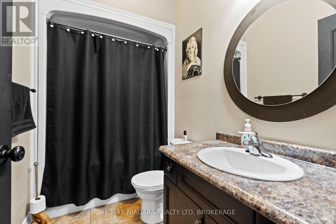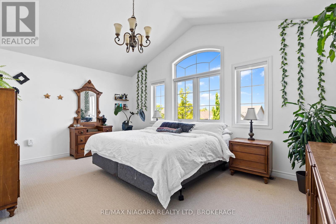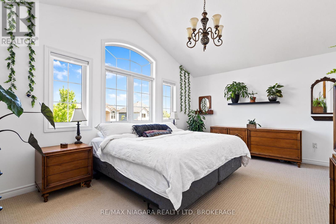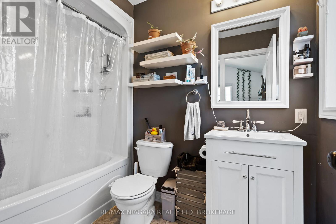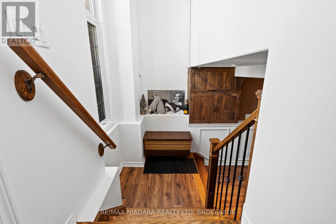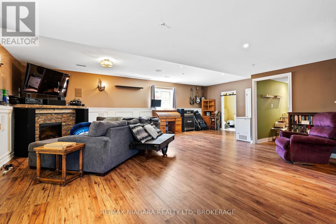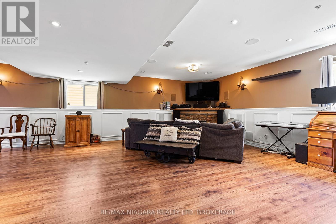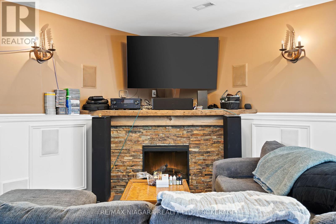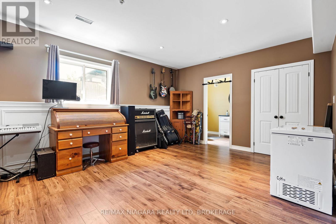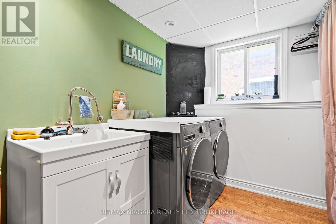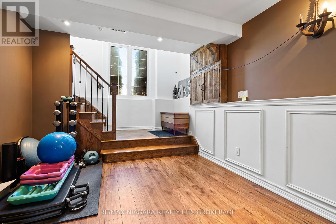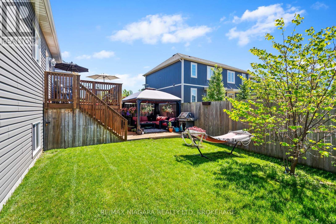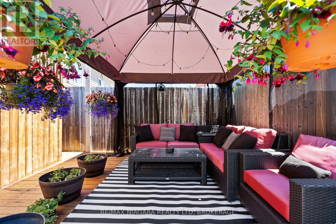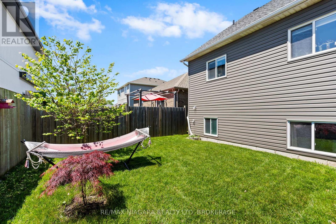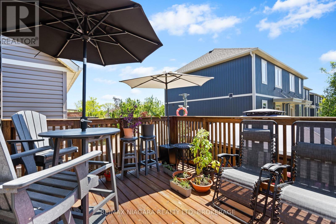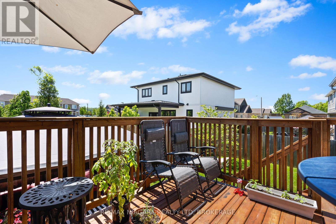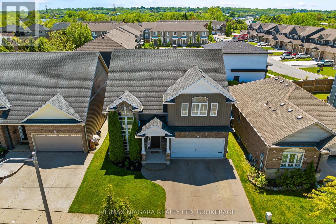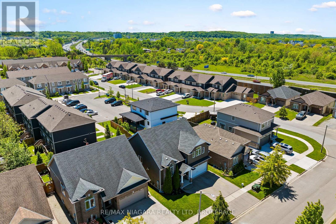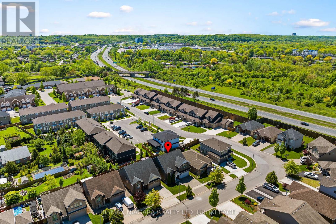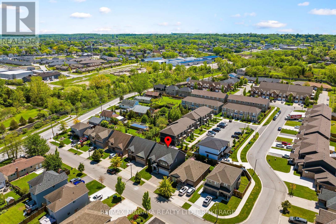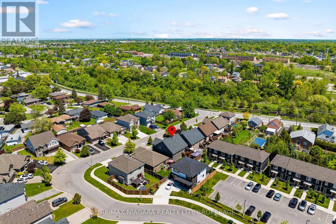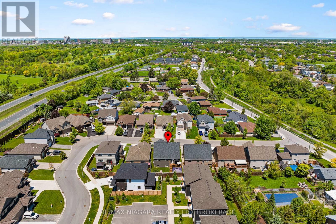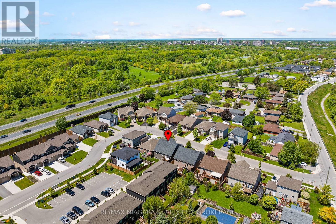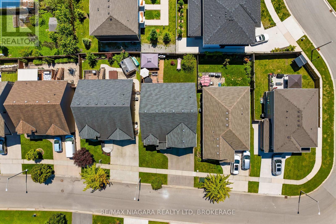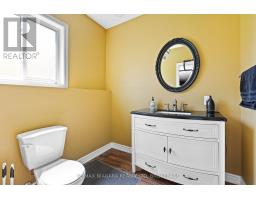10 Corbin Street St. Catharines, Ontario L2P 0C3
$799,000
Welcome to 10 Corbin Street, an oversized raised bungalow tucked away on a quiet street in a highly convenient St. Catharines location. This unique home boasts soaring vaulted ceilings and an open-concept layout that creates an airy and inviting living space. With three spacious bedrooms above grade including a loft-style primary bedroom featuring its own walk-in closet and private ensuite, this home offers versatility for families, guests, or home office needs.The lower level is bright and open, providing ample space for additional living, entertaining, or a potential in-law setup. A rare double car garage adds extra convenience and storage. Step outside to a low-maintenance backyard featuring a deck, gazebo, and a peaceful area to relax and unwind.Close to shopping, schools, parks, and transit, this must-see property combines size, style, and functionality in a prime location. (id:50886)
Open House
This property has open houses!
2:00 pm
Ends at:4:00 pm
Property Details
| MLS® Number | X12195286 |
| Property Type | Single Family |
| Community Name | 456 - Oakdale |
| Parking Space Total | 4 |
Building
| Bathroom Total | 3 |
| Bedrooms Above Ground | 3 |
| Bedrooms Total | 3 |
| Amenities | Fireplace(s) |
| Appliances | Dishwasher, Dryer, Stove, Washer, Refrigerator |
| Architectural Style | Raised Bungalow |
| Basement Development | Finished |
| Basement Type | N/a (finished) |
| Construction Style Attachment | Detached |
| Cooling Type | Central Air Conditioning |
| Exterior Finish | Stone, Vinyl Siding |
| Fireplace Present | Yes |
| Foundation Type | Poured Concrete |
| Heating Fuel | Natural Gas |
| Heating Type | Forced Air |
| Stories Total | 1 |
| Size Interior | 1,100 - 1,500 Ft2 |
| Type | House |
| Utility Water | Municipal Water |
Parking
| Attached Garage | |
| Garage |
Land
| Acreage | No |
| Sewer | Sanitary Sewer |
| Size Depth | 88 Ft ,8 In |
| Size Frontage | 44 Ft ,2 In |
| Size Irregular | 44.2 X 88.7 Ft |
| Size Total Text | 44.2 X 88.7 Ft |
Rooms
| Level | Type | Length | Width | Dimensions |
|---|---|---|---|---|
| Second Level | Primary Bedroom | 3.5 m | 3.37 m | 3.5 m x 3.37 m |
| Second Level | Bedroom | 4.08 m | 3.45 m | 4.08 m x 3.45 m |
| Second Level | Bedroom | 4.08 m | 3.45 m | 4.08 m x 3.45 m |
| Main Level | Kitchen | 3.65 m | 2.74 m | 3.65 m x 2.74 m |
| Main Level | Dining Room | 3.65 m | 3.2 m | 3.65 m x 3.2 m |
| Main Level | Great Room | 5.41 m | 3.35 m | 5.41 m x 3.35 m |
https://www.realtor.ca/real-estate/28414021/10-corbin-street-st-catharines-oakdale-456-oakdale
Contact Us
Contact us for more information
David Sebastian
Salesperson
5627 Main St
Niagara Falls, Ontario L2G 5Z3
(905) 356-9600
(905) 374-0241
www.remaxniagara.ca/
Matthew Morocco
Salesperson
5627 Main St
Niagara Falls, Ontario L2G 5Z3
(905) 356-9600
(905) 374-0241
www.remaxniagara.ca/

