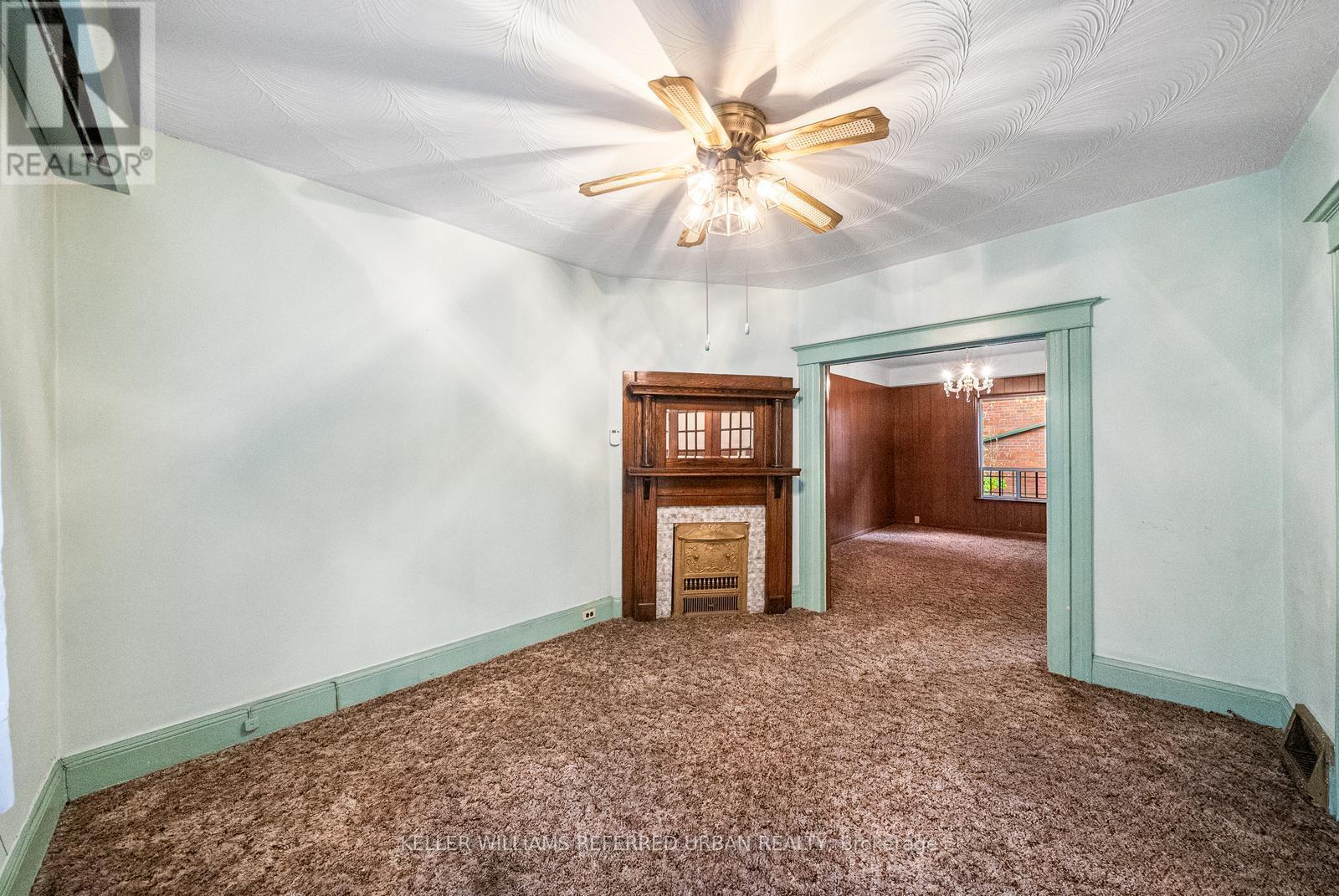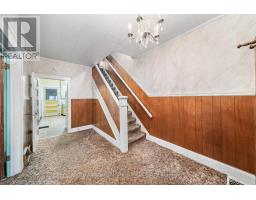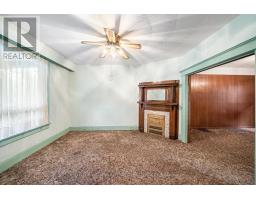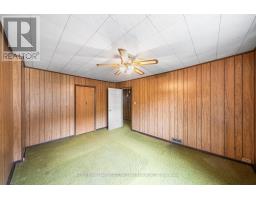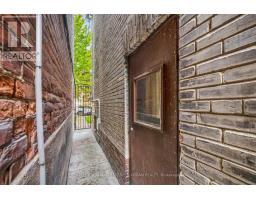10 Cowan Avenue Toronto, Ontario M6K 2N2
$889,000
Great Price - Great Location - Great Potential! This Well Maintained Semi Detached Home Has Great Bones & Has Been Meticulously Maintained By The Same Owner For 71 Years! Top 5 Reasons You May Love This Home:- Great Layout with High Ceilings- On One of The BEST Streets In Parkdale- 3 Large Sized Bedrooms- Very Private Backyard & Oversized Front Deck with a Peekaboo Lake View- All For An Incredible Price!Updates Include:- New Asphalt Shingles on Roof 2020- New Furnace 2016- North Wall of Basement Waterproofed 2020- Main Water Shutoff Valve Replaced 2024 This Renovation Ready Home Has SO Much Potential! There is a Home Inspection and Survey Available. Open House - Friday June 5 5-7pm, Sat & Sun 2-5pm (id:50886)
Open House
This property has open houses!
2:00 pm
Ends at:5:00 pm
2:00 pm
Ends at:5:00 pm
Property Details
| MLS® Number | W12199221 |
| Property Type | Single Family |
| Community Name | South Parkdale |
| Amenities Near By | Hospital, Public Transit, Schools |
| Equipment Type | Water Heater - Gas |
| Features | Cul-de-sac |
| Rental Equipment Type | Water Heater - Gas |
| Structure | Deck, Porch |
Building
| Bathroom Total | 2 |
| Bedrooms Above Ground | 3 |
| Bedrooms Total | 3 |
| Appliances | Water Heater, Dryer, Stove, Washer, Refrigerator |
| Basement Development | Unfinished |
| Basement Features | Separate Entrance |
| Basement Type | N/a (unfinished) |
| Construction Style Attachment | Semi-detached |
| Exterior Finish | Brick |
| Fire Protection | Smoke Detectors |
| Foundation Type | Block, Brick, Unknown |
| Heating Fuel | Natural Gas |
| Heating Type | Forced Air |
| Stories Total | 2 |
| Size Interior | 1,100 - 1,500 Ft2 |
| Type | House |
| Utility Water | Municipal Water |
Parking
| No Garage | |
| Street |
Land
| Acreage | No |
| Fence Type | Fenced Yard |
| Land Amenities | Hospital, Public Transit, Schools |
| Landscape Features | Landscaped |
| Sewer | Sanitary Sewer |
| Size Depth | 52 Ft ,6 In |
| Size Frontage | 22 Ft ,3 In |
| Size Irregular | 22.3 X 52.5 Ft |
| Size Total Text | 22.3 X 52.5 Ft |
Rooms
| Level | Type | Length | Width | Dimensions |
|---|---|---|---|---|
| Second Level | Bedroom | 3.37 m | 5 m | 3.37 m x 5 m |
| Second Level | Bedroom 2 | 3.68 m | 3.84 m | 3.68 m x 3.84 m |
| Second Level | Bedroom 3 | 2.89 m | 3.07 m | 2.89 m x 3.07 m |
| Second Level | Bathroom | 2.46 m | 2.24 m | 2.46 m x 2.24 m |
| Basement | Recreational, Games Room | 3.24 m | 4.82 m | 3.24 m x 4.82 m |
| Basement | Utility Room | 3.47 m | 4.41 m | 3.47 m x 4.41 m |
| Basement | Workshop | 2.84 m | 1.32 m | 2.84 m x 1.32 m |
| Basement | Bathroom | 5.34 m | 1.55 m | 5.34 m x 1.55 m |
| Main Level | Living Room | 3.54 m | 4.12 m | 3.54 m x 4.12 m |
| Main Level | Dining Room | 3.4 m | 5.15 m | 3.4 m x 5.15 m |
| Main Level | Kitchen | 2.8 m | 4.31 m | 2.8 m x 4.31 m |
| Main Level | Foyer | 2.66 m | 4.81 m | 2.66 m x 4.81 m |
| Main Level | Mud Room | 2.2 m | 1.36 m | 2.2 m x 1.36 m |
https://www.realtor.ca/real-estate/28423262/10-cowan-avenue-toronto-south-parkdale-south-parkdale
Contact Us
Contact us for more information
Ingrid Menninga
Salesperson
156 Duncan Mill Rd Unit 1
Toronto, Ontario M3B 3N2
(416) 572-1016
(416) 572-1017
www.whykwru.ca/














