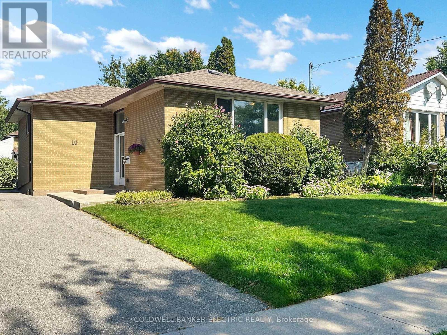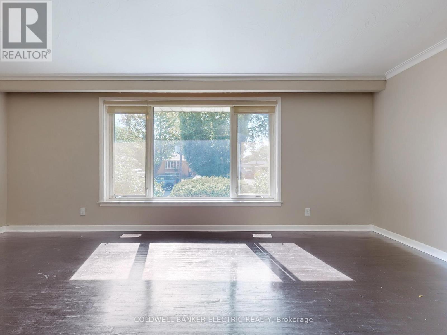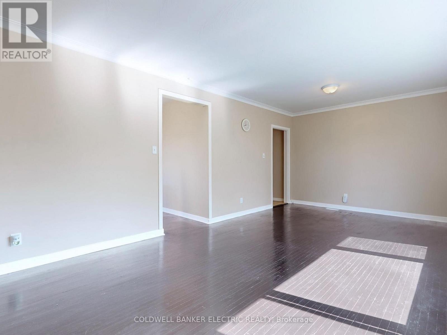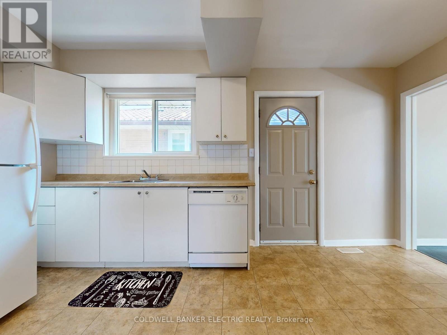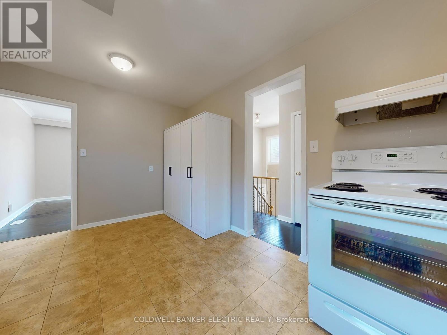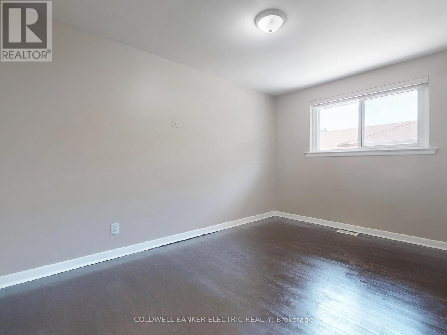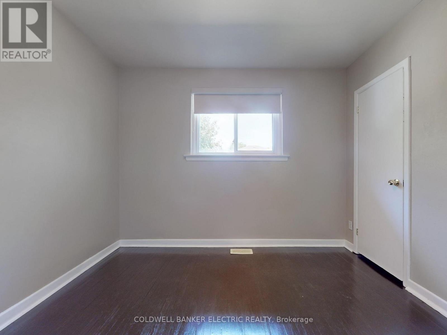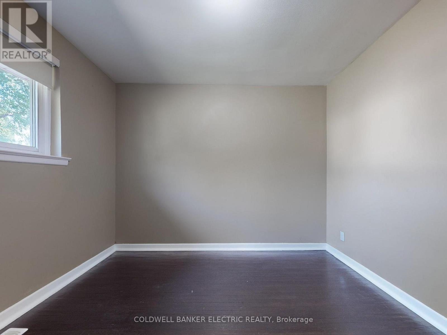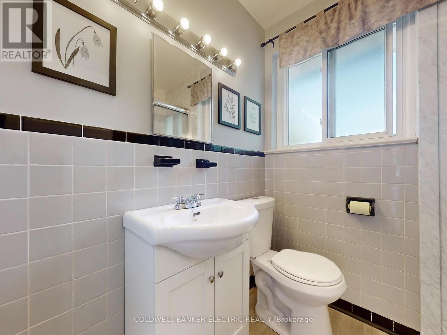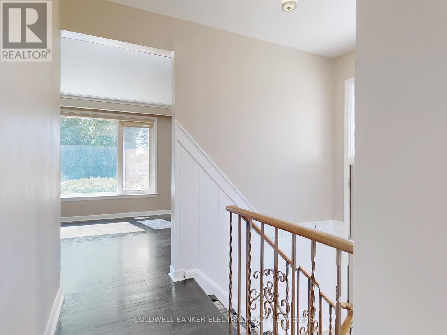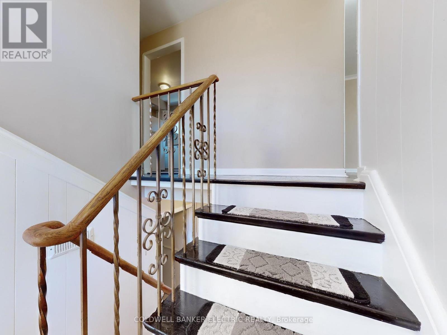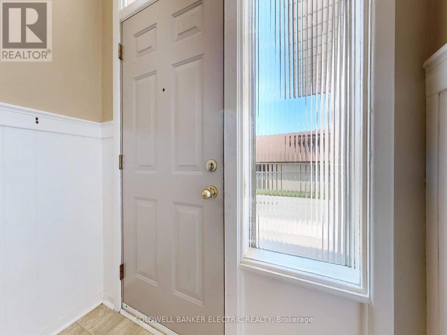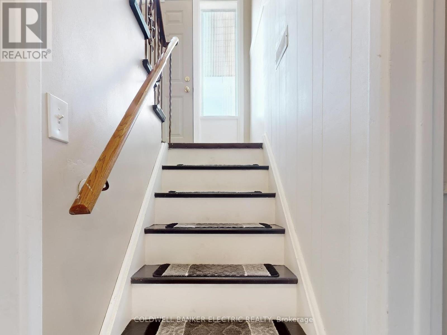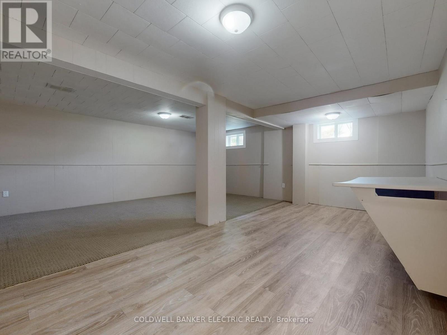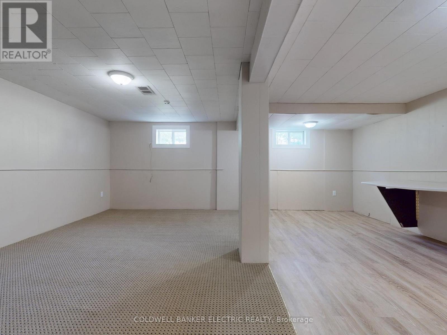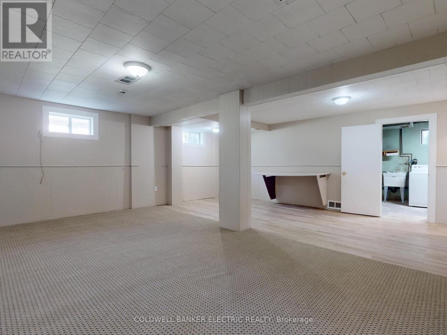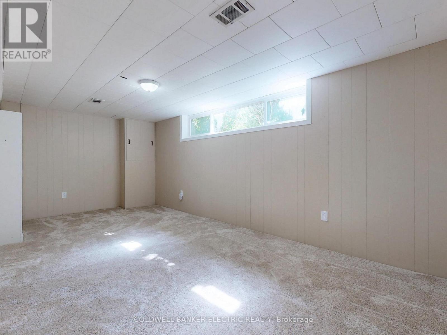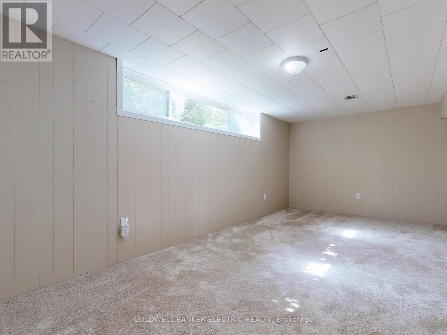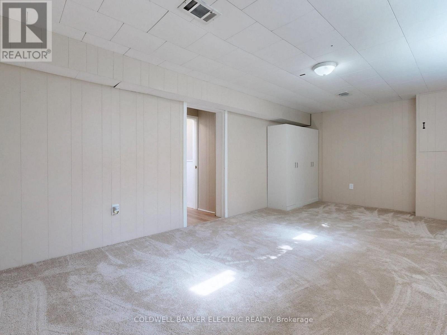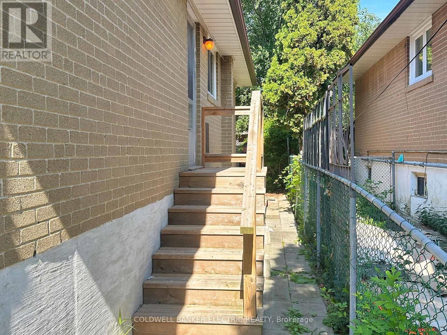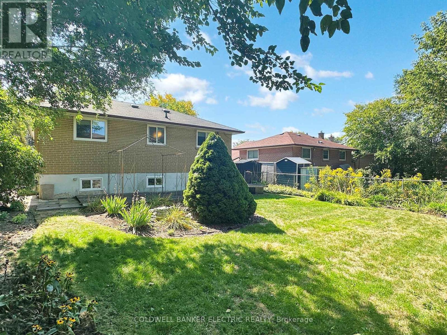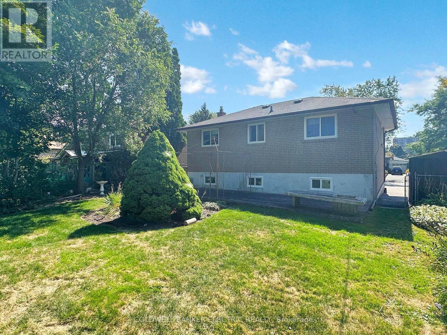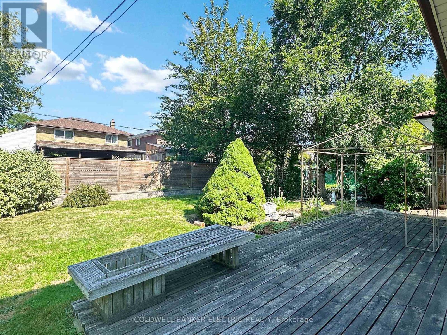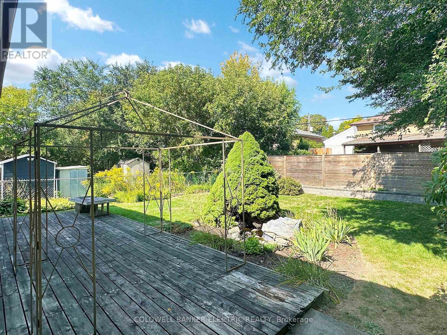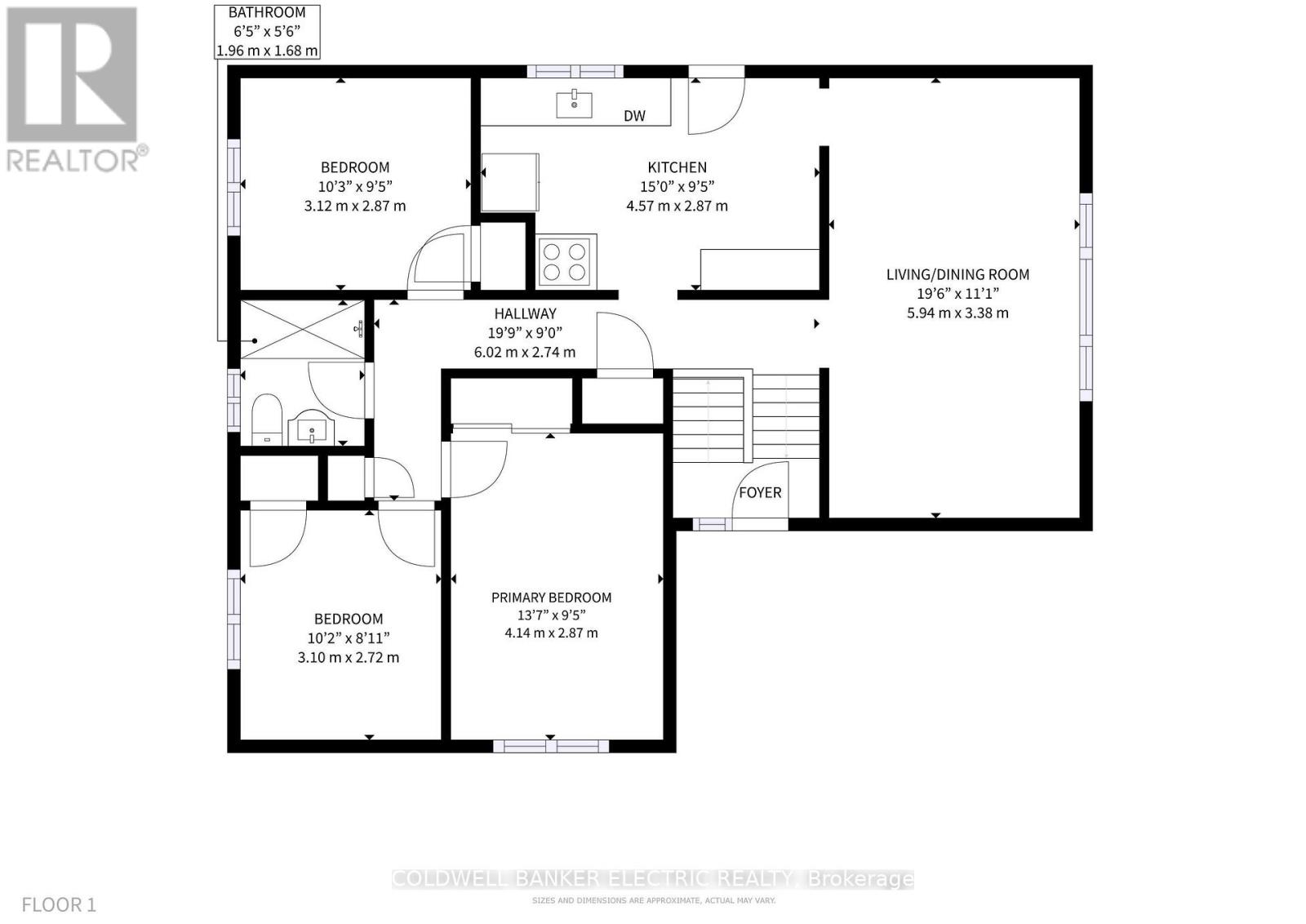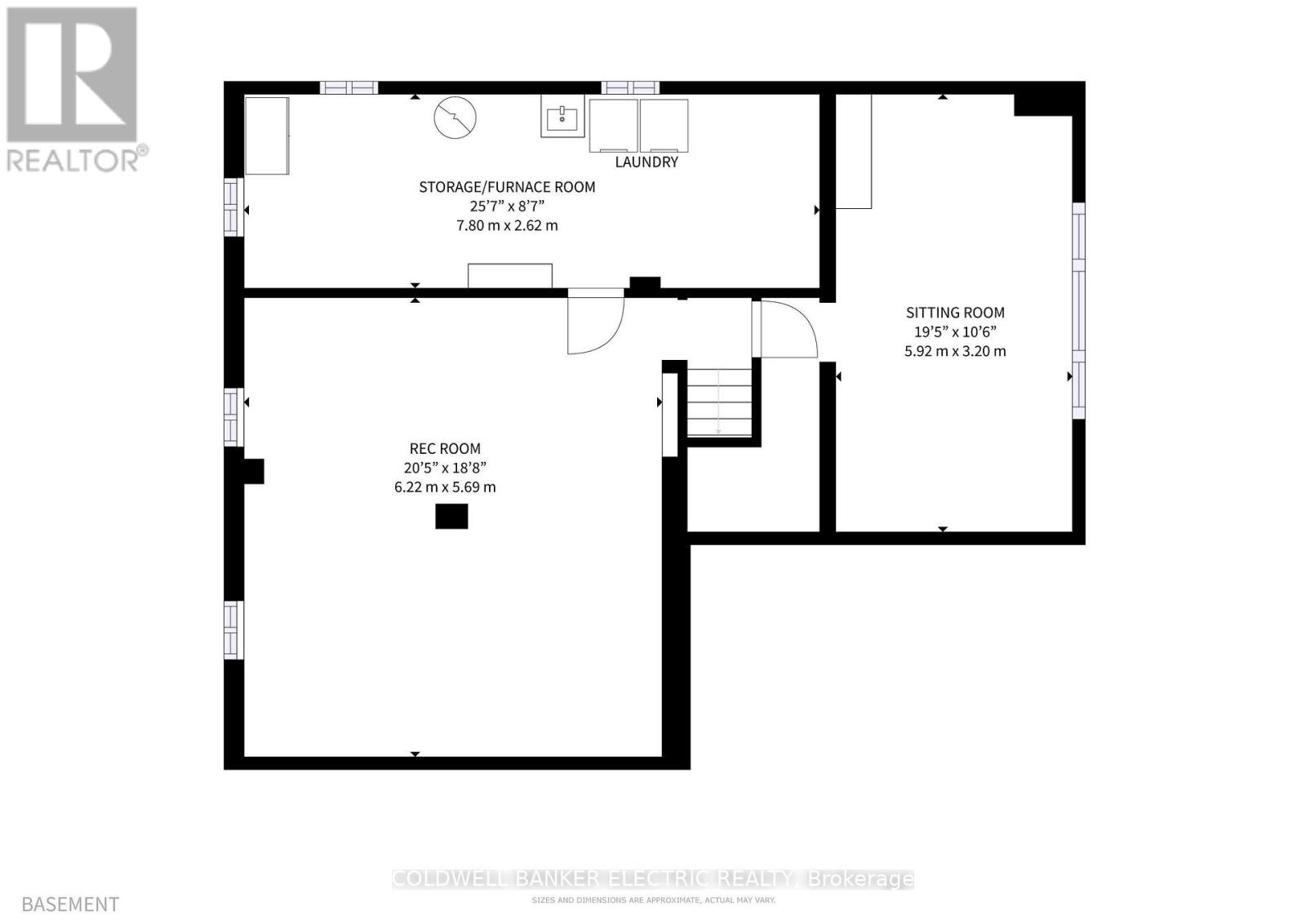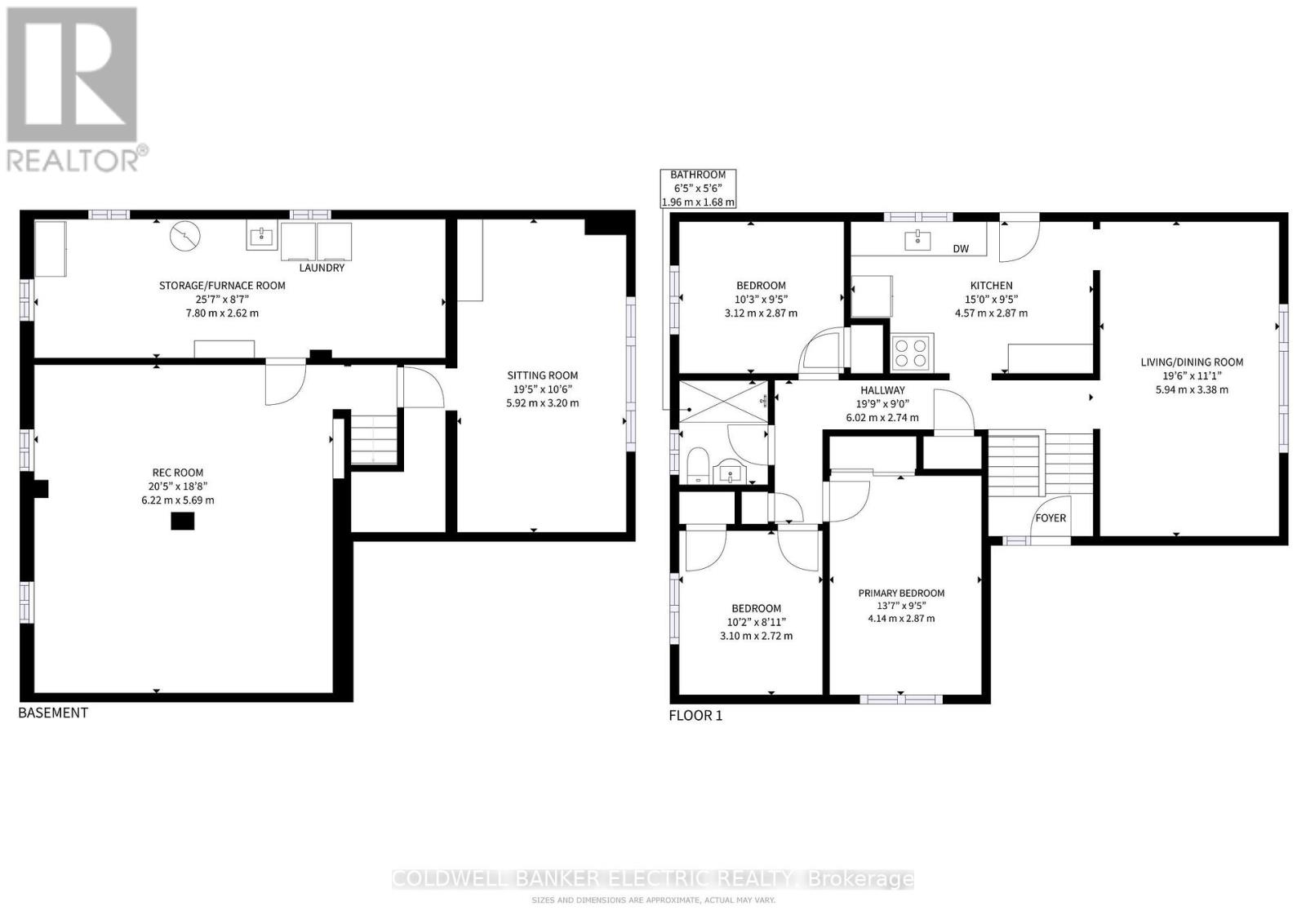10 Cunard Street Toronto, Ontario M1J 2N1
$839,000
First time offered! 3+1 bed, detached home in a rarely available, established neighbourhood near great schools, transit, shopping, & parks. A home with heart, waiting for your personal touch. Parking for 3 cars. Large basement with endless potential. Updates include bathroom & furnace, sewer connection & back flow preventer (2024), roof inspection (2024), gutter guards & critter-proofed vents. The private backyard is a peaceful outdoor oasis - perfect for gardeners, BBQs & happy family gatherings. (id:50886)
Property Details
| MLS® Number | E12409151 |
| Property Type | Single Family |
| Neigbourhood | Scarborough |
| Community Name | Eglinton East |
| Equipment Type | Water Heater |
| Features | Flat Site |
| Parking Space Total | 3 |
| Rental Equipment Type | Water Heater |
| Structure | Shed |
Building
| Bathroom Total | 1 |
| Bedrooms Above Ground | 3 |
| Bedrooms Below Ground | 1 |
| Bedrooms Total | 4 |
| Age | 51 To 99 Years |
| Appliances | Water Heater, Dishwasher, Dryer, Freezer, Stove, Washer, Window Coverings, Refrigerator |
| Architectural Style | Raised Bungalow |
| Basement Development | Partially Finished |
| Basement Type | Full (partially Finished) |
| Construction Style Attachment | Detached |
| Cooling Type | Central Air Conditioning |
| Exterior Finish | Brick |
| Fire Protection | Smoke Detectors |
| Flooring Type | Hardwood, Carpeted |
| Foundation Type | Block |
| Heating Fuel | Natural Gas |
| Heating Type | Forced Air |
| Stories Total | 1 |
| Size Interior | 700 - 1,100 Ft2 |
| Type | House |
| Utility Water | Municipal Water |
Parking
| No Garage |
Land
| Acreage | No |
| Fence Type | Fenced Yard |
| Landscape Features | Landscaped |
| Sewer | Sanitary Sewer |
| Size Depth | 108 Ft ,3 In |
| Size Frontage | 46 Ft ,3 In |
| Size Irregular | 46.3 X 108.3 Ft |
| Size Total Text | 46.3 X 108.3 Ft |
Rooms
| Level | Type | Length | Width | Dimensions |
|---|---|---|---|---|
| Basement | Bedroom 4 | 5.99 m | 3.2 m | 5.99 m x 3.2 m |
| Basement | Family Room | 5.69 m | 6.2 m | 5.69 m x 6.2 m |
| Basement | Utility Room | 7.92 m | 2.67 m | 7.92 m x 2.67 m |
| Ground Level | Kitchen | 4.57 m | 2.97 m | 4.57 m x 2.97 m |
| Ground Level | Living Room | 6.02 m | 3.66 m | 6.02 m x 3.66 m |
| Ground Level | Dining Room | 6.02 m | 3.66 m | 6.02 m x 3.66 m |
| Ground Level | Primary Bedroom | 4.17 m | 2.82 m | 4.17 m x 2.82 m |
| Ground Level | Bedroom 2 | 3.05 m | 2.74 m | 3.05 m x 2.74 m |
| Ground Level | Bedroom 3 | 3.05 m | 2.84 m | 3.05 m x 2.84 m |
https://www.realtor.ca/real-estate/28874617/10-cunard-street-toronto-eglinton-east-eglinton-east
Contact Us
Contact us for more information
Patrick Gregory Meehan
Broker
215 George Street North
Peterborough, Ontario K9J 3G7
(705) 243-9000
www.cbelectricrealty.ca/

