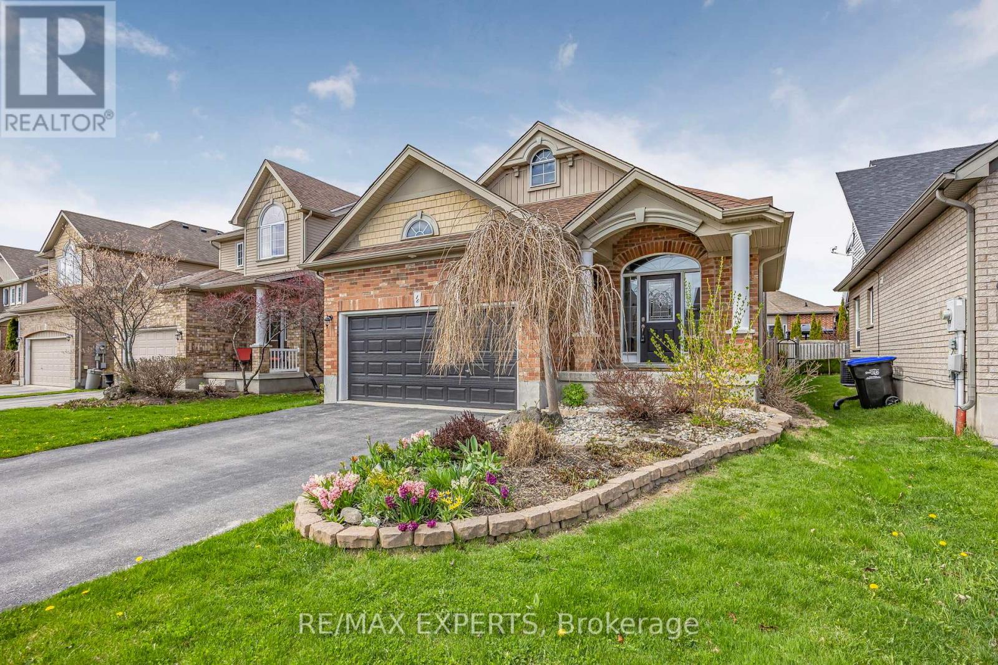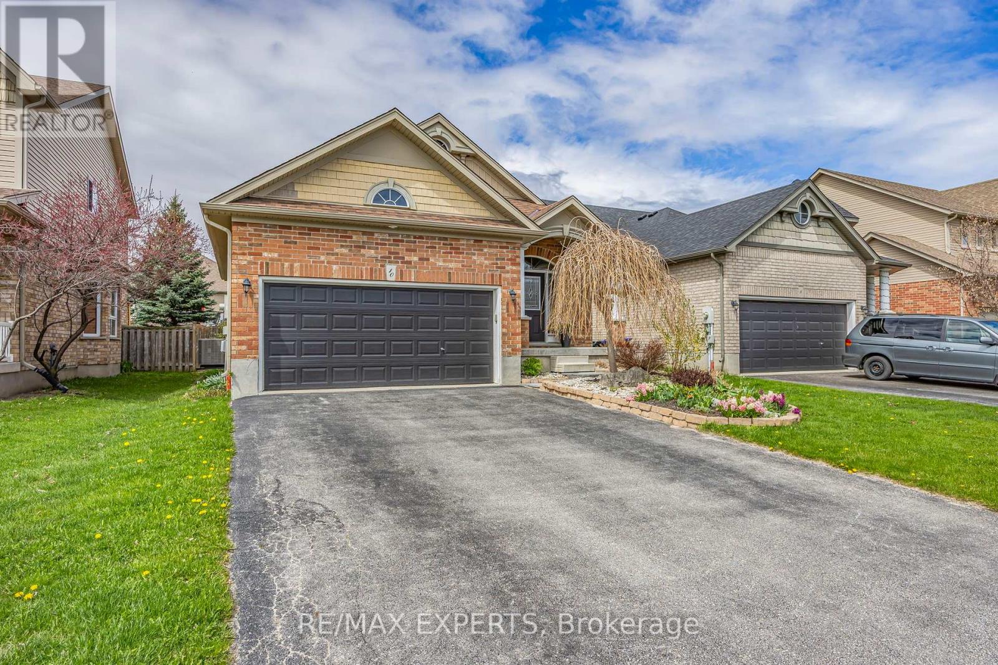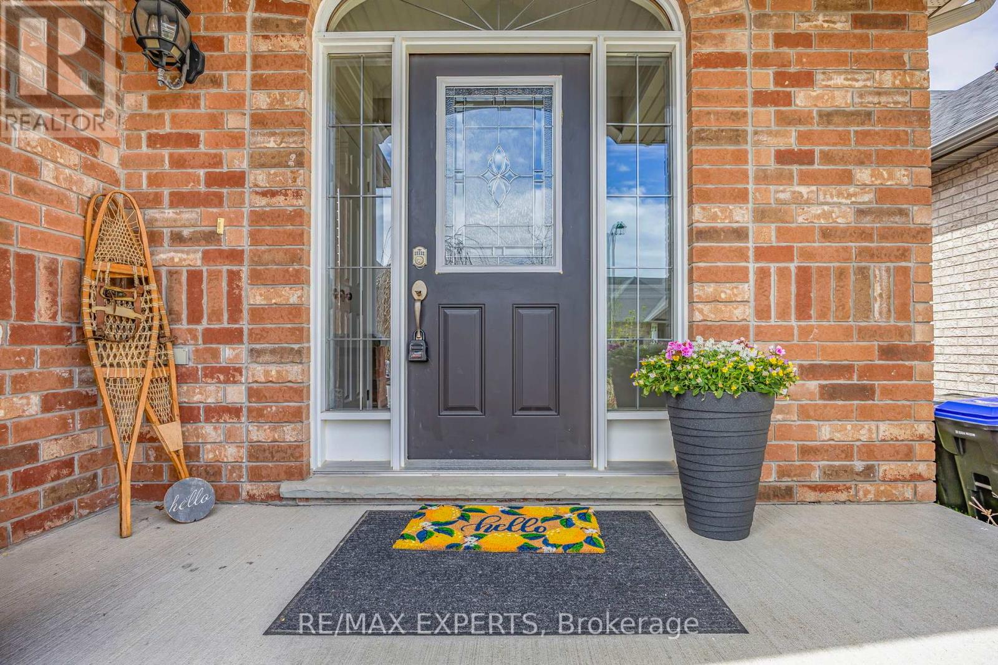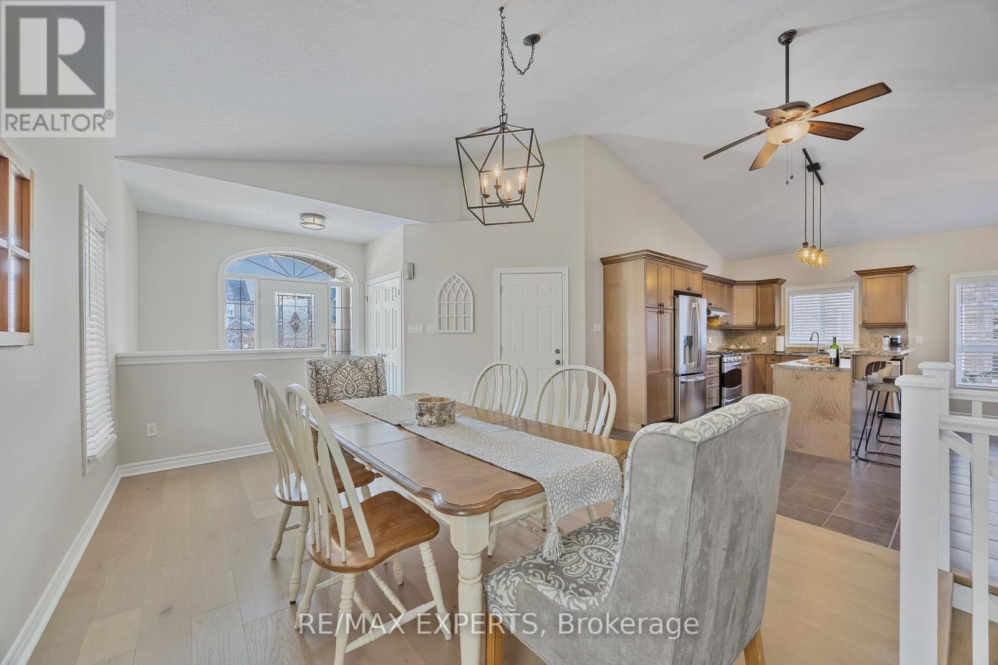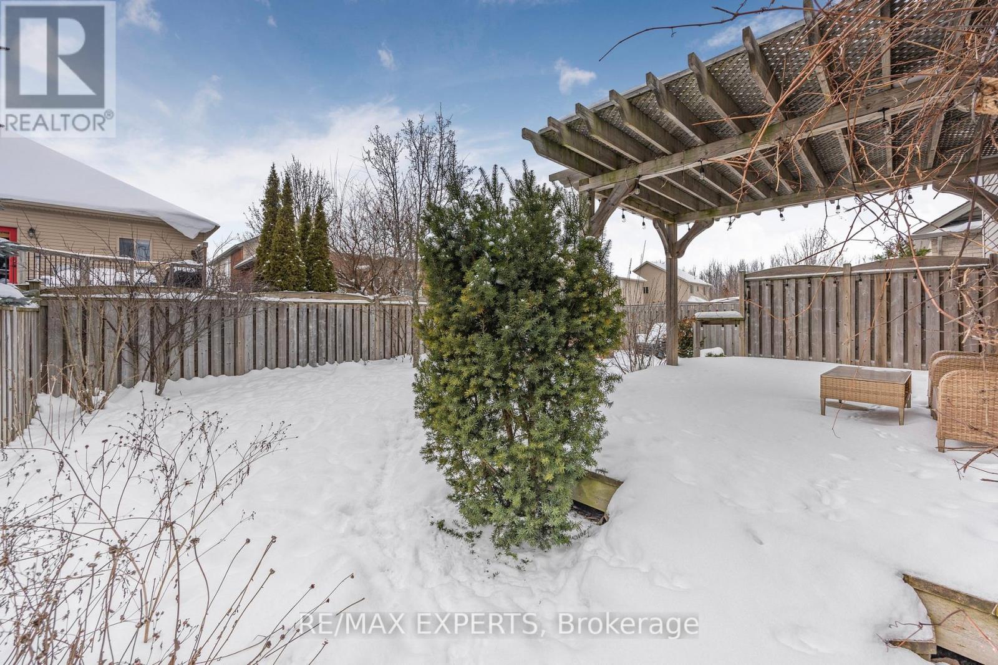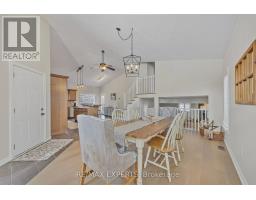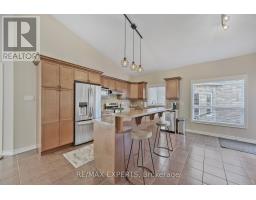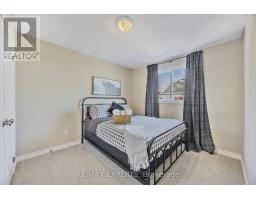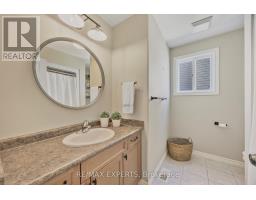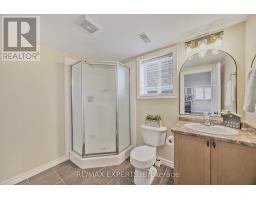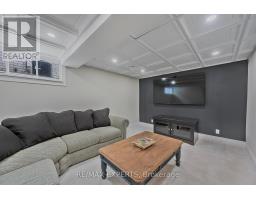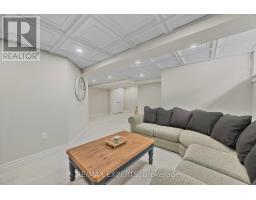10 Davis Street Collingwood, Ontario L9Y 0C9
$850,000
Collingwood is Calling! Welcome to this beautifully maintained 3-bedroom bungaloft, nestled in one of Collingwoods most sought-after neighbourhoods - Creekside. Perfectly located just off High Street, you're only 2 minutes from Metro, Walmart, and all the shops and dining options of downtown. From the moment you walk in, you'll notice the meticulous care and thoughtful design that has gone into every detail of this home. The spacious, open-concept layout is perfect for family living and entertaining alike. The sunken living room featuring a cozy fireplace and a stylish wet bar sets the scene for relaxing evenings or hosting friends. Step outside and take in unobstructed views of Blue Mountain from your backyard, or stroll just one minute down the street to J.J. Cooper Park for some outdoor fun with the kids. The home features 3 generously sized bedrooms, a fully finished basement offering additional living and storage space, and a sunken living area that adds a bonus 651 square feet (not included in the official 1303 sq ft total). Thats 1303 sq ft + 651 sq ft + a finished basement, plenty of room to live, play, and grow. (id:50886)
Open House
This property has open houses!
2:00 pm
Ends at:4:00 pm
Property Details
| MLS® Number | S12011556 |
| Property Type | Single Family |
| Community Name | Collingwood |
| Amenities Near By | Hospital, Schools, Ski Area |
| Community Features | School Bus |
| Parking Space Total | 4 |
| Structure | Deck |
Building
| Bathroom Total | 3 |
| Bedrooms Above Ground | 3 |
| Bedrooms Total | 3 |
| Age | 6 To 15 Years |
| Appliances | Dishwasher, Hood Fan, Stove, Wet Bar, Window Coverings, Wine Fridge, Refrigerator |
| Basement Development | Finished |
| Basement Type | N/a (finished) |
| Construction Style Attachment | Detached |
| Cooling Type | Central Air Conditioning |
| Exterior Finish | Brick |
| Fireplace Present | Yes |
| Foundation Type | Concrete |
| Heating Fuel | Natural Gas |
| Heating Type | Forced Air |
| Stories Total | 2 |
| Size Interior | 1,100 - 1,500 Ft2 |
| Type | House |
| Utility Water | Municipal Water |
Parking
| Garage |
Land
| Acreage | No |
| Fence Type | Fenced Yard |
| Land Amenities | Hospital, Schools, Ski Area |
| Landscape Features | Landscaped |
| Sewer | Sanitary Sewer |
| Size Depth | 109 Ft ,10 In |
| Size Frontage | 40 Ft |
| Size Irregular | 40 X 109.9 Ft |
| Size Total Text | 40 X 109.9 Ft |
Rooms
| Level | Type | Length | Width | Dimensions |
|---|---|---|---|---|
| Second Level | Primary Bedroom | 4.16 m | 4.68 m | 4.16 m x 4.68 m |
| Second Level | Bedroom 2 | 3.82 m | 3.7 m | 3.82 m x 3.7 m |
| Second Level | Bedroom 3 | 3.96 m | 3.03 m | 3.96 m x 3.03 m |
| Second Level | Bathroom | 2.51 m | 2.56 m | 2.51 m x 2.56 m |
| Second Level | Bathroom | 1.64 m | 3.01 m | 1.64 m x 3.01 m |
| Basement | Recreational, Games Room | 6.94 m | 8.41 m | 6.94 m x 8.41 m |
| Lower Level | Living Room | 8.14 m | 8.18 m | 8.14 m x 8.18 m |
| Lower Level | Laundry Room | 2.29 m | 1.74 m | 2.29 m x 1.74 m |
| Main Level | Bathroom | 2.06 m | 2.91 m | 2.06 m x 2.91 m |
| Main Level | Kitchen | 4.73 m | 5.06 m | 4.73 m x 5.06 m |
| Main Level | Dining Room | 4.36 m | 5.55 m | 4.36 m x 5.55 m |
https://www.realtor.ca/real-estate/28006153/10-davis-street-collingwood-collingwood
Contact Us
Contact us for more information
Mike Squadrilla
Broker of Record
277 Cityview Blvd Unit: 16
Vaughan, Ontario L4H 5A4
(905) 499-8800
deals@remaxwestexperts.com/
Matthew John Zuccarini
Salesperson
www.zuccarinirealty.com/
www.facebook.com/zuccarini.realty/
twitter.com/mattzremax
277 Cityview Blvd Unit: 16
Vaughan, Ontario L4H 5A4
(905) 499-8800
deals@remaxwestexperts.com/



