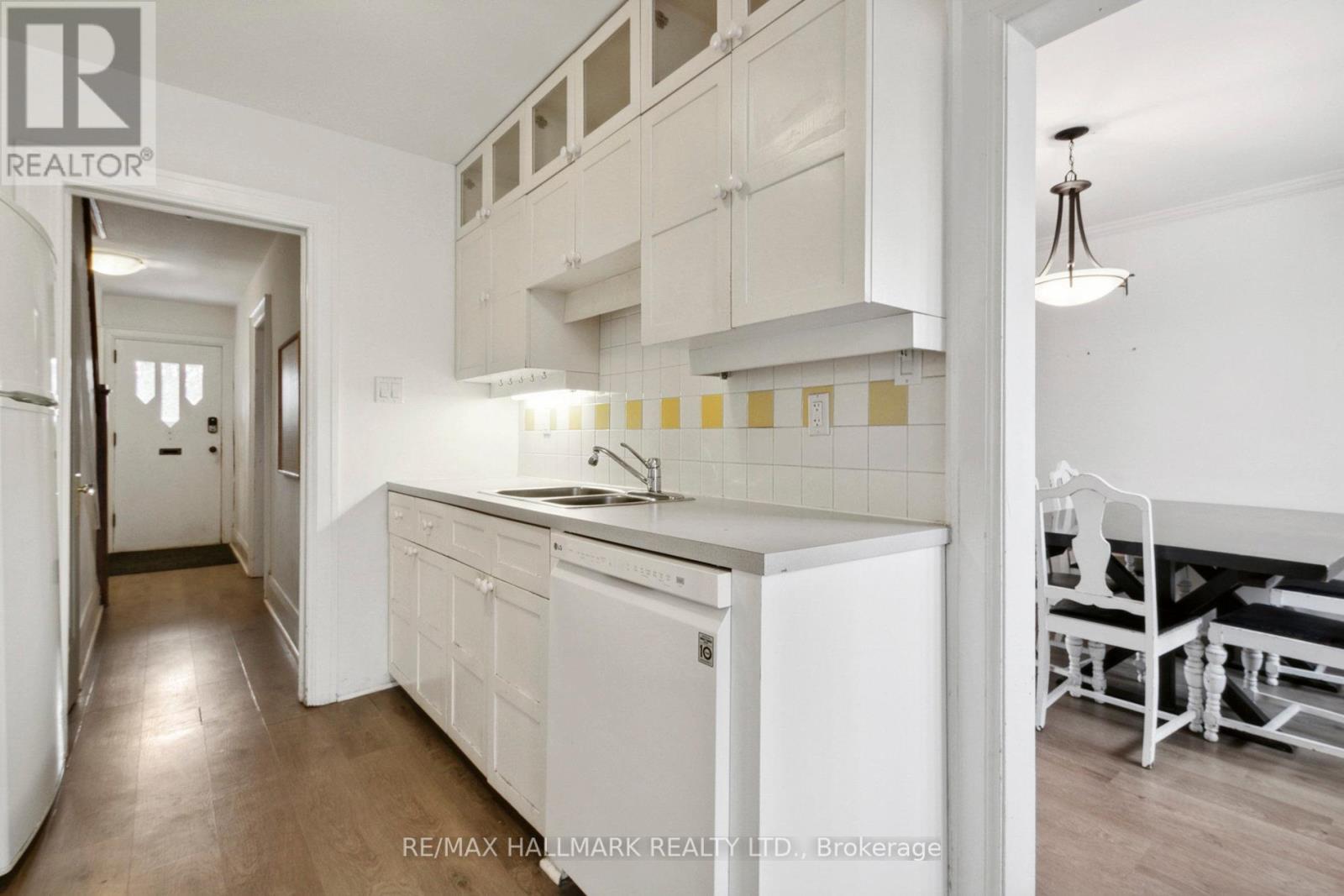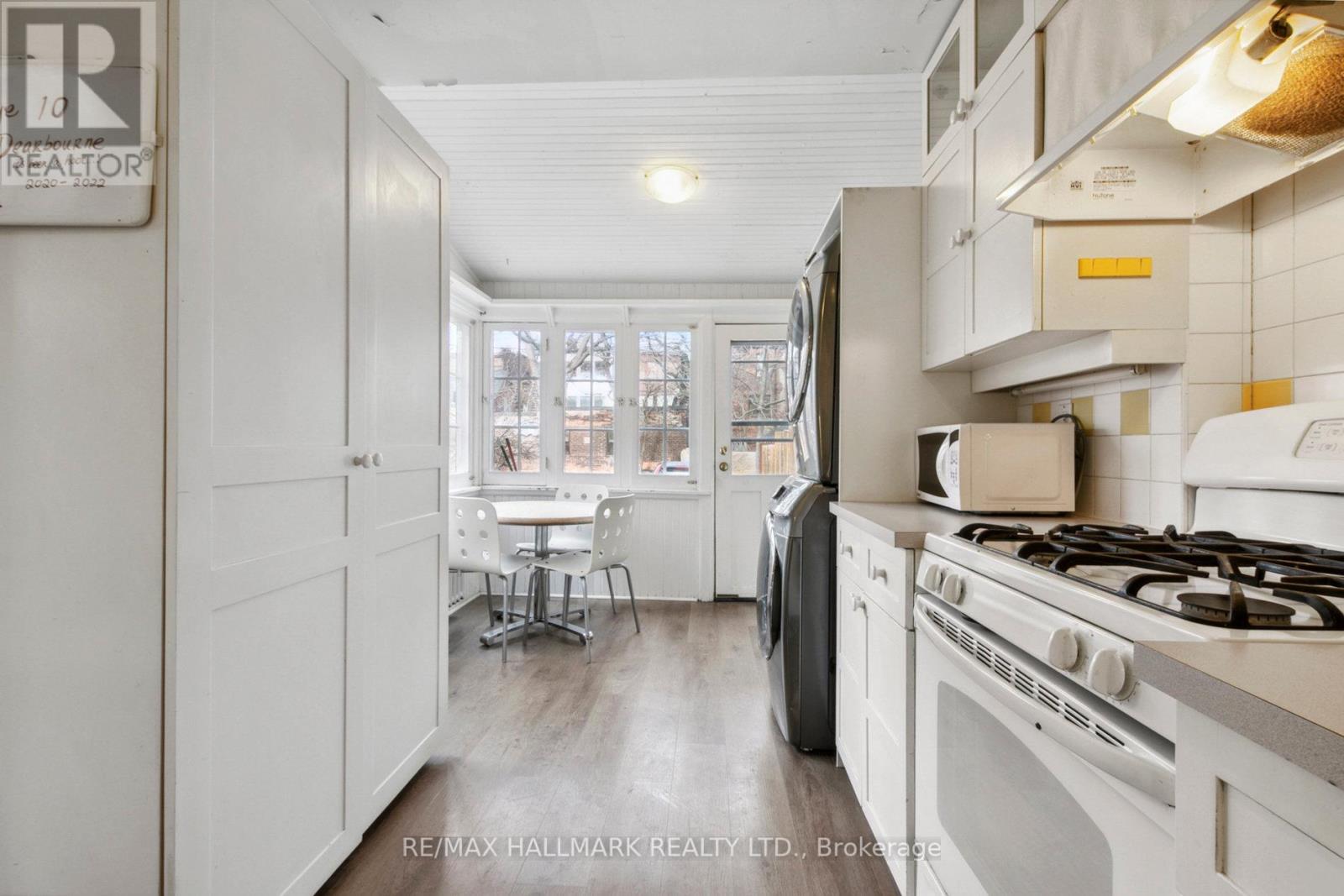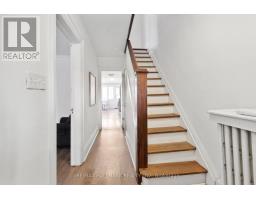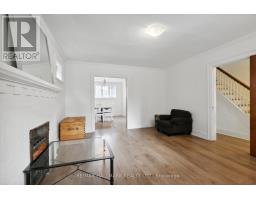10 Dearbourne Avenue Toronto, Ontario M4K 1M7
$1,189,000
Prime Riverdale Gem! Welcome to 10 Dearbourne Ave, located in the highly sought-after Frankland School District. This rare offering sits on a 21.13 x 133.97-foot lot and features a solid, wide brick semi-detached 2-story home. Inside, you'll find 4 spacious bedrooms, 2 bathrooms, plus a 1-bedroom in-law suite with its own separate entrance. With potential for future expansion, this home is just steps from shopping, restaurants, and TTC. Enjoy the convenience of a wide mutual driveway. Don't miss this exceptional opportunity! **** EXTRAS **** Property is currently tenanted on a month to month basis(24 hours notice please) Basement is vacant. (id:50886)
Property Details
| MLS® Number | E10423550 |
| Property Type | Single Family |
| Community Name | North Riverdale |
| AmenitiesNearBy | Public Transit, Park, Schools |
| ParkingSpaceTotal | 2 |
Building
| BathroomTotal | 2 |
| BedroomsAboveGround | 4 |
| BedroomsBelowGround | 1 |
| BedroomsTotal | 5 |
| Appliances | Dishwasher, Dryer, Refrigerator, Two Stoves, Two Washers |
| BasementDevelopment | Finished |
| BasementFeatures | Separate Entrance |
| BasementType | N/a (finished) |
| ConstructionStyleAttachment | Semi-detached |
| CoolingType | Wall Unit |
| ExteriorFinish | Brick |
| FlooringType | Hardwood, Linoleum |
| FoundationType | Unknown |
| HeatingFuel | Natural Gas |
| HeatingType | Hot Water Radiator Heat |
| StoriesTotal | 2 |
| Type | House |
| UtilityWater | Municipal Water |
Land
| Acreage | No |
| LandAmenities | Public Transit, Park, Schools |
| Sewer | Sanitary Sewer |
| SizeDepth | 133 Ft ,11 In |
| SizeFrontage | 21 Ft ,1 In |
| SizeIrregular | 21.13 X 133.97 Ft |
| SizeTotalText | 21.13 X 133.97 Ft |
Rooms
| Level | Type | Length | Width | Dimensions |
|---|---|---|---|---|
| Second Level | Primary Bedroom | 4.5 m | 3.05 m | 4.5 m x 3.05 m |
| Second Level | Bedroom 2 | 3.68 m | 2.95 m | 3.68 m x 2.95 m |
| Second Level | Bedroom 3 | 3.05 m | 2.92 m | 3.05 m x 2.92 m |
| Second Level | Bedroom 4 | 3.4 m | 2.51 m | 3.4 m x 2.51 m |
| Ground Level | Living Room | 5 m | 3.86 m | 5 m x 3.86 m |
| Ground Level | Dining Room | 3.99 m | 3.05 m | 3.99 m x 3.05 m |
| Ground Level | Kitchen | 4.42 m | 2.39 m | 4.42 m x 2.39 m |
| Ground Level | Eating Area | 2.9 m | 2.26 m | 2.9 m x 2.26 m |
Interested?
Contact us for more information
Claudio Cerrito
Salesperson
630 Danforth Ave
Toronto, Ontario M4K 1R3

































































