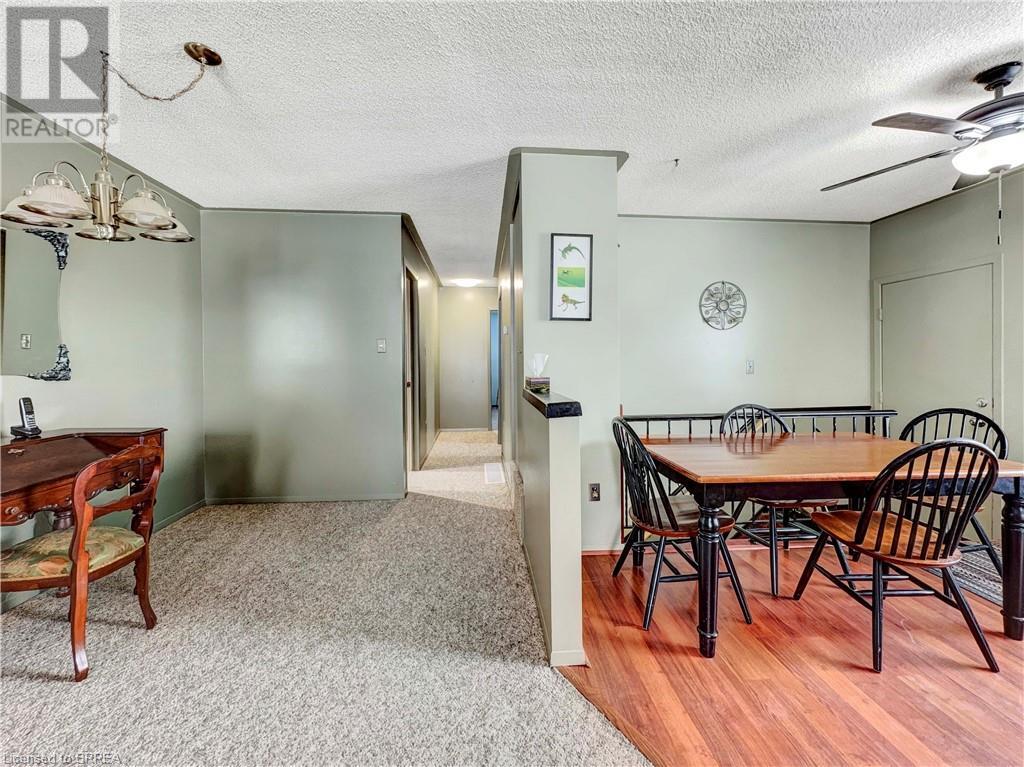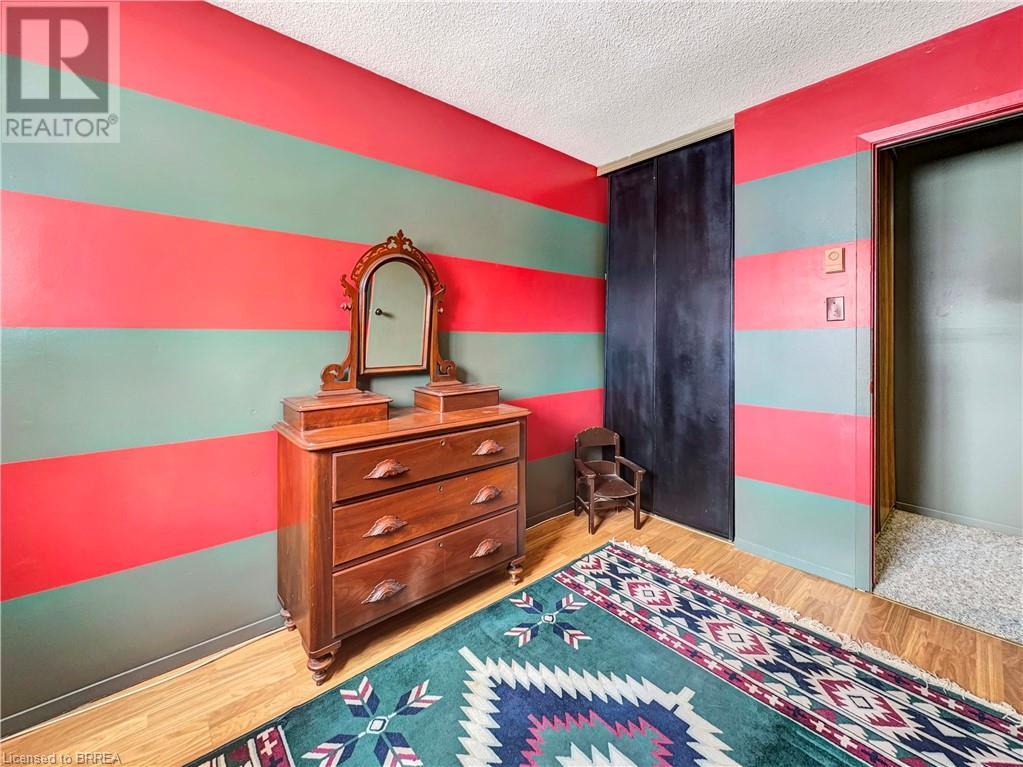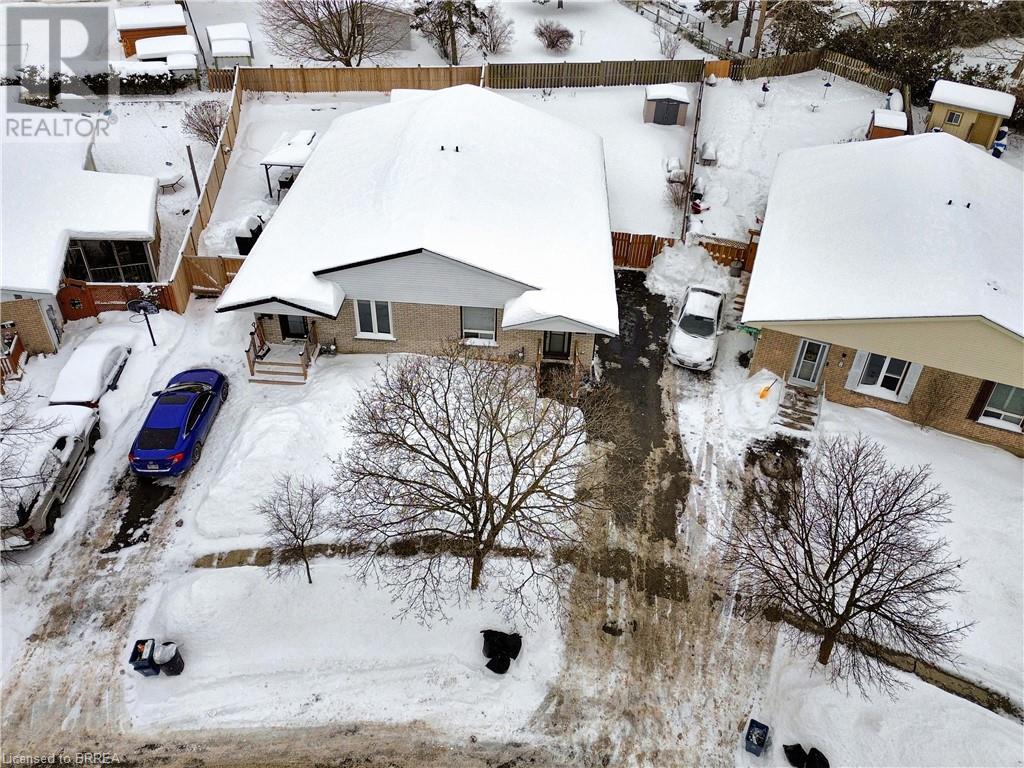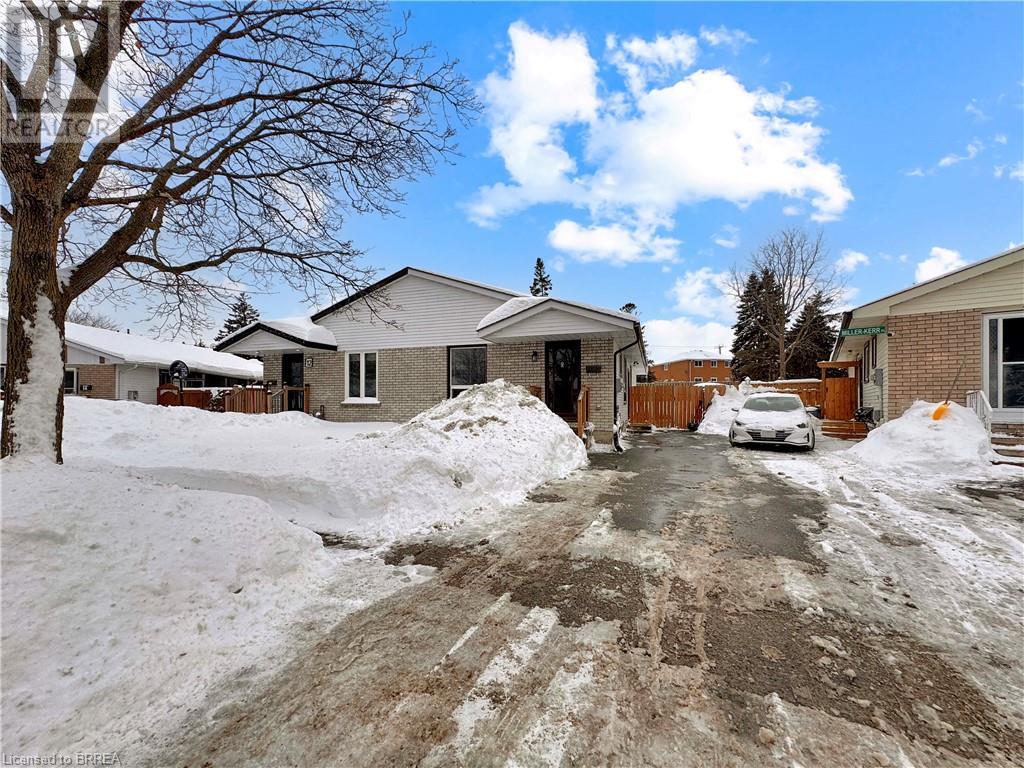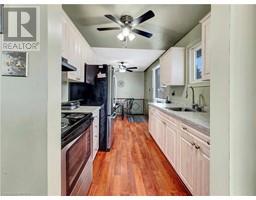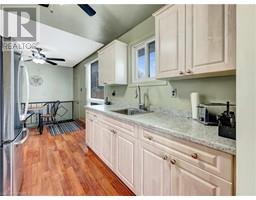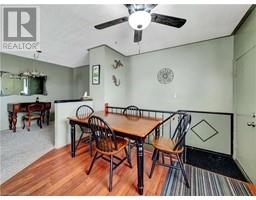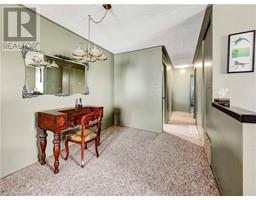10 Debby Crescent Brantford, Ontario N3R 7A4
$489,000
A great house, on a great sized lot, within close proximity to almost everything you would probably need in this great city! This 3-bedroom, 1-bathroom freehold semi offers 976 sq. ft. of functional living space with a partially finished basement, featuring a rec room with a bar, playroom, and laundry. The deep 119 ft. lot provides a spacious backyard, while the extended driveway fits two cars. Conveniently located near schools, shopping, and highway access. Flexible closing available—ideal for first-time buyers or downsizers! (id:50886)
Open House
This property has open houses!
2:00 am
Ends at:4:00 pm
2:00 pm
Ends at:4:00 pm
Property Details
| MLS® Number | 40700367 |
| Property Type | Single Family |
| Amenities Near By | Park, Place Of Worship, Playground, Public Transit, Schools, Shopping |
| Equipment Type | Water Heater |
| Parking Space Total | 2 |
| Rental Equipment Type | Water Heater |
Building
| Bathroom Total | 1 |
| Bedrooms Above Ground | 3 |
| Bedrooms Total | 3 |
| Appliances | Dryer, Refrigerator, Stove, Washer |
| Architectural Style | Raised Bungalow |
| Basement Development | Partially Finished |
| Basement Type | Full (partially Finished) |
| Constructed Date | 1983 |
| Construction Style Attachment | Semi-detached |
| Cooling Type | Central Air Conditioning |
| Exterior Finish | Aluminum Siding, Brick |
| Heating Type | Forced Air |
| Stories Total | 1 |
| Size Interior | 976 Ft2 |
| Type | House |
| Utility Water | Municipal Water |
Land
| Access Type | Highway Access, Highway Nearby |
| Acreage | No |
| Land Amenities | Park, Place Of Worship, Playground, Public Transit, Schools, Shopping |
| Sewer | Municipal Sewage System |
| Size Depth | 119 Ft |
| Size Frontage | 21 Ft |
| Size Total Text | Under 1/2 Acre |
| Zoning Description | R2 |
Rooms
| Level | Type | Length | Width | Dimensions |
|---|---|---|---|---|
| Basement | Other | 13'4'' x 9'2'' | ||
| Basement | Living Room | 12'5'' x 6'6'' | ||
| Main Level | Bedroom | 10'10'' x 7'11'' | ||
| Main Level | Bedroom | 11'10'' x 10'11'' | ||
| Main Level | Bedroom | 10'6'' x 7'8'' | ||
| Main Level | 4pc Bathroom | 4'11'' x 8'2'' | ||
| Main Level | Living Room | 23'6'' x 11'0'' | ||
| Main Level | Kitchen/dining Room | 14'4'' x 10'6'' |
https://www.realtor.ca/real-estate/27944345/10-debby-crescent-brantford
Contact Us
Contact us for more information
Matt Allman
Salesperson
4145 North Service Road 2nd Floor #o
Burlington, Ontario L7L 6A3
(888) 311-1172








