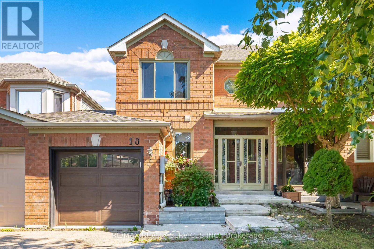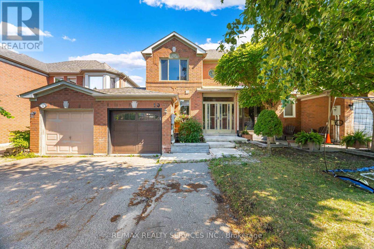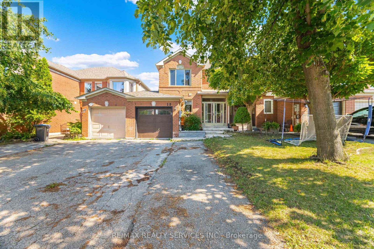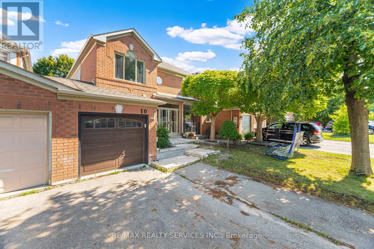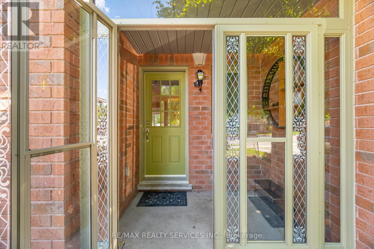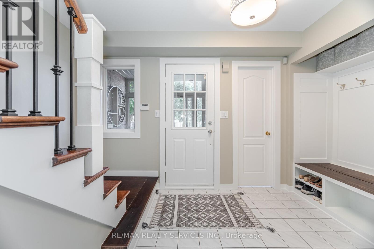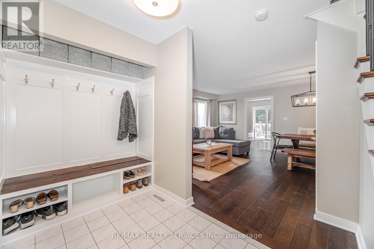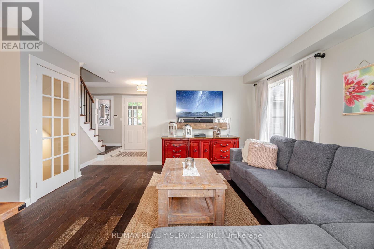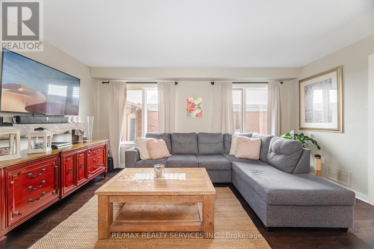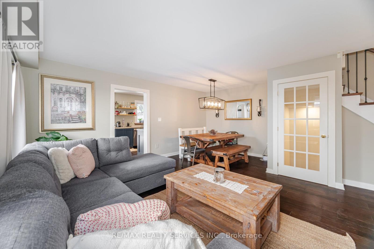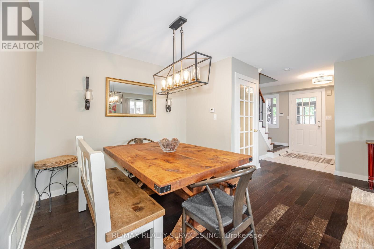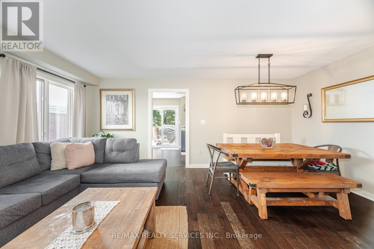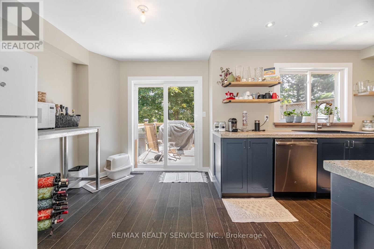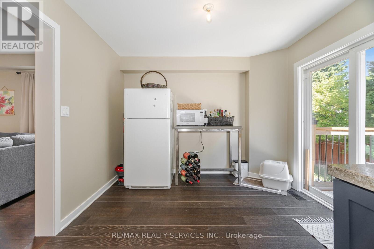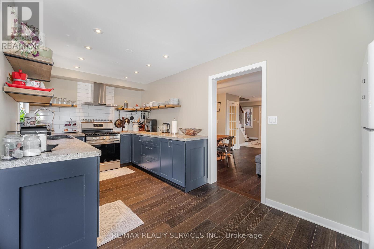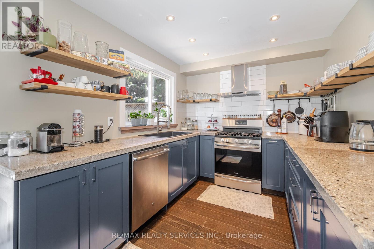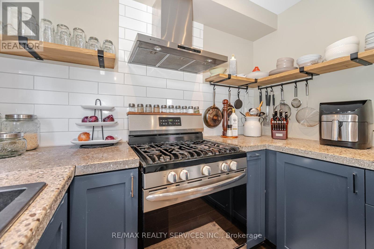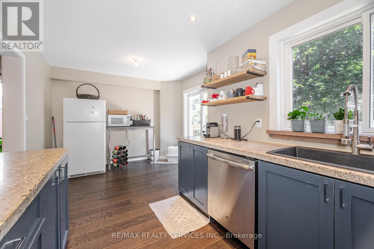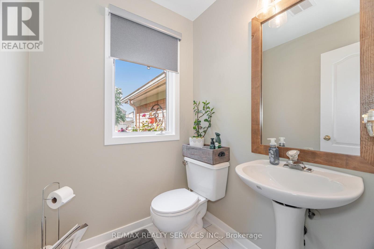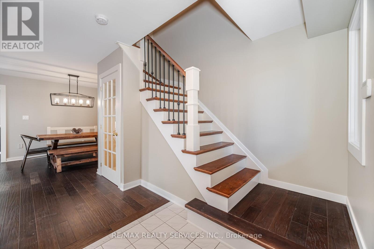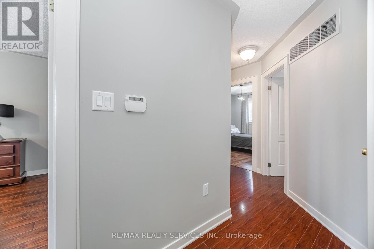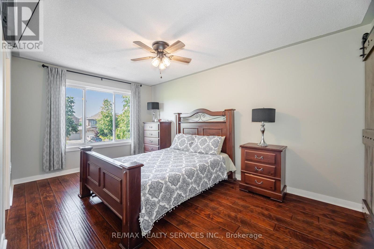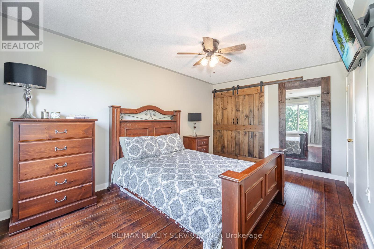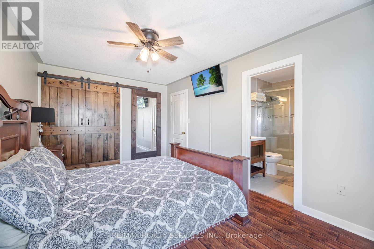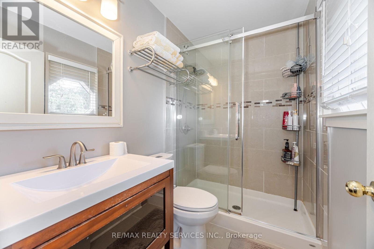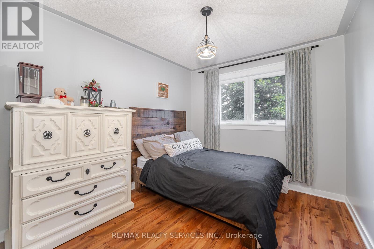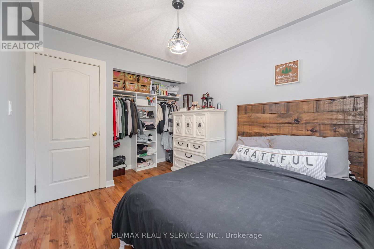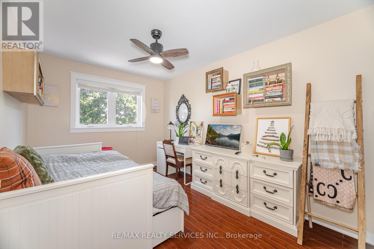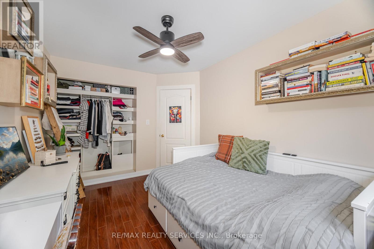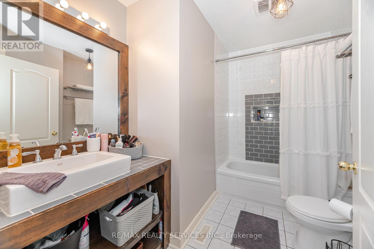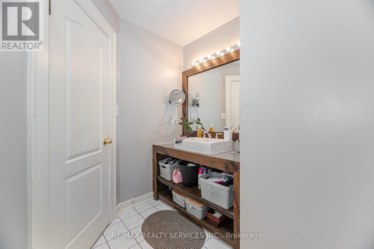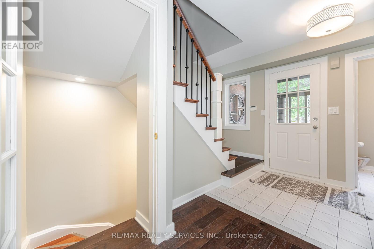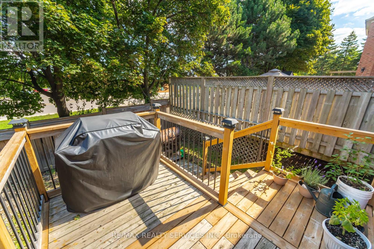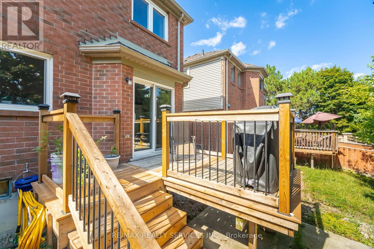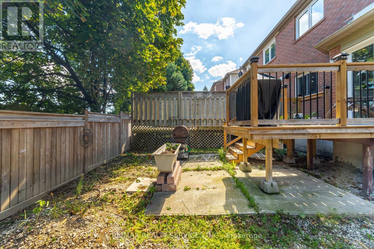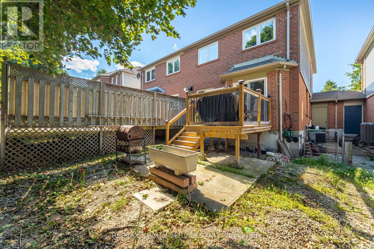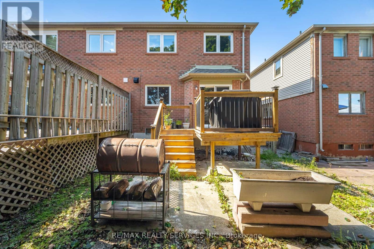10 Deer Creek Place Brampton, Ontario L6Z 4T5
3 Bedroom
3 Bathroom
1,100 - 1,500 ft2
Fireplace
Central Air Conditioning
Forced Air
$799,999
Stylish 3-bed, 3-bath linked semi-detached home in desirable Heart Lake East! Bright open layout, upgraded kitchen with walkout to yard, hardwood staircase & carpet-free throughout. Spacious primary with ensuite & walk-in. Updates: new flooring (2023), roof (2018), windows few years ago Extra-long driveway parks 4 cars. Partially finished basement ready to customize into a 4th bedroom. Quiet family court, walk to schools, parks & shops, mins. to HWY 410. Private yard with no rear neighbours! (id:50886)
Property Details
| MLS® Number | W12363641 |
| Property Type | Single Family |
| Community Name | Heart Lake East |
| Parking Space Total | 4 |
Building
| Bathroom Total | 3 |
| Bedrooms Above Ground | 3 |
| Bedrooms Total | 3 |
| Appliances | Water Heater, Garage Door Opener Remote(s) |
| Basement Development | Partially Finished |
| Basement Type | N/a (partially Finished) |
| Construction Style Attachment | Semi-detached |
| Cooling Type | Central Air Conditioning |
| Exterior Finish | Concrete |
| Fireplace Present | Yes |
| Foundation Type | Brick |
| Half Bath Total | 1 |
| Heating Fuel | Natural Gas |
| Heating Type | Forced Air |
| Stories Total | 2 |
| Size Interior | 1,100 - 1,500 Ft2 |
| Type | House |
| Utility Water | Municipal Water |
Parking
| Attached Garage | |
| Garage |
Land
| Acreage | No |
| Sewer | Sanitary Sewer |
| Size Depth | 93 Ft ,6 In |
| Size Frontage | 24 Ft ,7 In |
| Size Irregular | 24.6 X 93.5 Ft |
| Size Total Text | 24.6 X 93.5 Ft |
Rooms
| Level | Type | Length | Width | Dimensions |
|---|---|---|---|---|
| Second Level | Primary Bedroom | 4.89 m | 3.23 m | 4.89 m x 3.23 m |
| Second Level | Bedroom 2 | 3.94 m | 2.81 m | 3.94 m x 2.81 m |
| Second Level | Bedroom 3 | 3.16 m | 2.64 m | 3.16 m x 2.64 m |
| Main Level | Living Room | 4.84 m | 4.21 m | 4.84 m x 4.21 m |
| Main Level | Dining Room | 2.85 m | 2.85 m | 2.85 m x 2.85 m |
| Main Level | Kitchen | 5.47 m | 3.25 m | 5.47 m x 3.25 m |
| Main Level | Eating Area | 5.47 m | 3.25 m | 5.47 m x 3.25 m |
Contact Us
Contact us for more information
Manveer Singh Dhindsa
Salesperson
RE/MAX Realty Services Inc.
295 Queen Street East
Brampton, Ontario L6W 3R1
295 Queen Street East
Brampton, Ontario L6W 3R1
(905) 456-1000
(905) 456-1924

